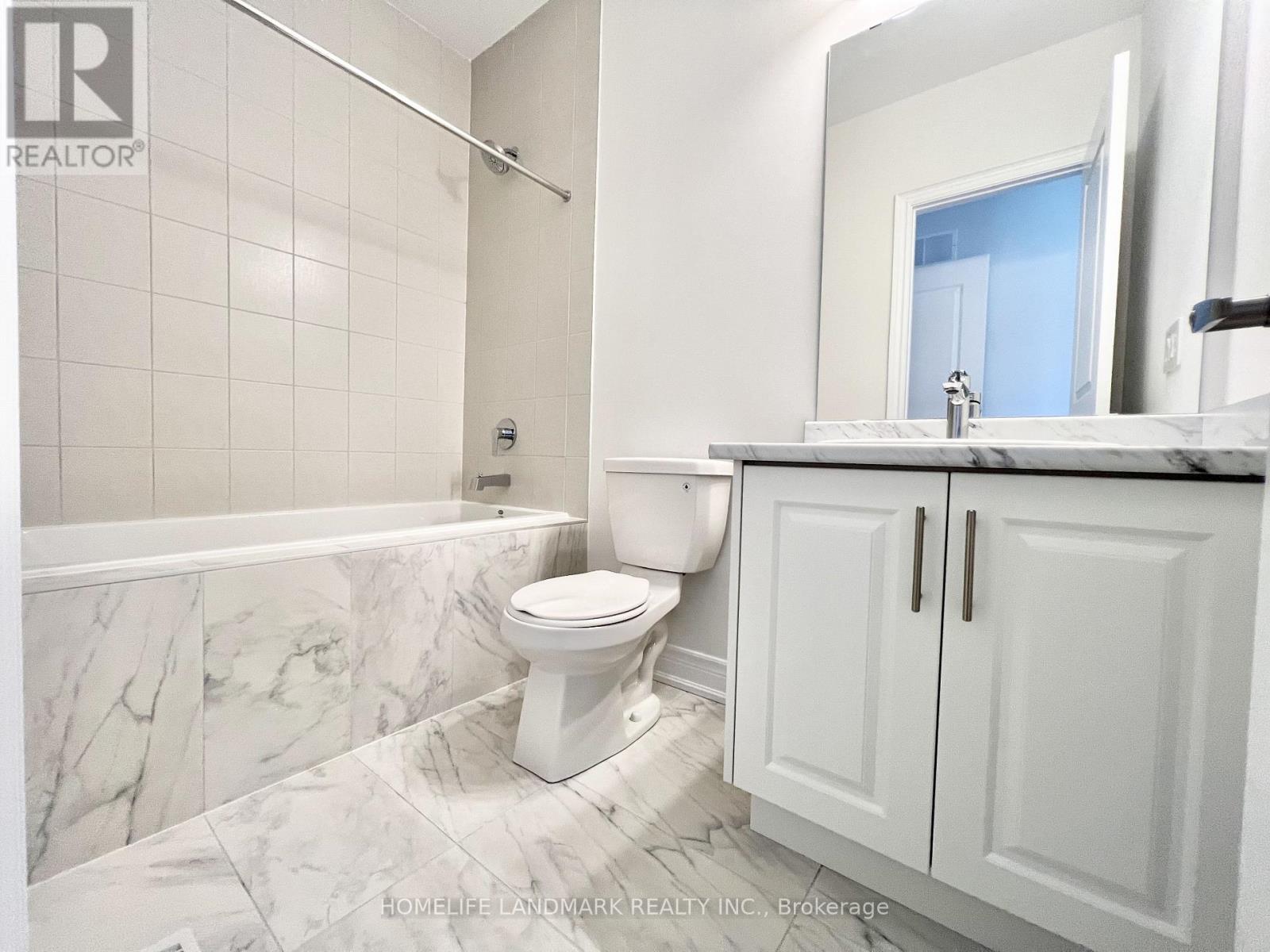9 Perigo Court Richmond Hill, Ontario L4E 1K3
Interested?
Contact us for more information
Charlie Bian
Salesperson
7240 Woodbine Ave Unit 103
Markham, Ontario L3R 1A4
$5,000 Monthly
Newcomer Welcome. Luxury One Year New Detached House by Countrywide. Walk Out Basement. Over 2600 Sq.Ft. 10Ft Ceilings On Main Floor & 9Ft On Both Second Floor and Basement. Lots of Upgrades, Upgraded kitchen With Center Island& Quartz Countertop, Backsplash, Waffle Ceilings, Extended Tall Cabinetry with glass door, Delta-Kitchen Pot Fillers. Pot Lights, Upgraded Hardwood Floor Throughout, Stained Oak staircase and much more. Mins To 404/400, Go Station, Costco, Park, School ,Golf Course, Restaurants, Shops. **** EXTRAS **** High End S/S Wine Cooler, Subzero S/S Fridge, Wolf S/S Wolf 36\" Gas Range, Modern Style Hood Fan, Dishwasher, Electric Fireplace. Washer and Dryer, Window Blinds, Belt Drive Wi-Fi Garage Door Openers. Lennox A/C, Central Vacuum System. (id:58576)
Property Details
| MLS® Number | N11905127 |
| Property Type | Single Family |
| Community Name | Rural Richmond Hill |
| ParkingSpaceTotal | 4 |
Building
| BathroomTotal | 5 |
| BedroomsAboveGround | 4 |
| BedroomsTotal | 4 |
| BasementDevelopment | Unfinished |
| BasementFeatures | Walk Out |
| BasementType | N/a (unfinished) |
| ConstructionStyleAttachment | Detached |
| CoolingType | Central Air Conditioning |
| ExteriorFinish | Brick, Stone |
| FireplacePresent | Yes |
| FlooringType | Hardwood |
| FoundationType | Concrete |
| HalfBathTotal | 1 |
| HeatingFuel | Natural Gas |
| HeatingType | Forced Air |
| StoriesTotal | 2 |
| SizeInterior | 2499.9795 - 2999.975 Sqft |
| Type | House |
| UtilityWater | Municipal Water |
Parking
| Attached Garage |
Land
| Acreage | No |
| Sewer | Sanitary Sewer |
| SizeDepth | 88 Ft ,8 In |
| SizeFrontage | 38 Ft ,1 In |
| SizeIrregular | 38.1 X 88.7 Ft |
| SizeTotalText | 38.1 X 88.7 Ft |
Rooms
| Level | Type | Length | Width | Dimensions |
|---|---|---|---|---|
| Second Level | Bedroom 2 | 5.334 m | 5.1816 m | 5.334 m x 5.1816 m |
| Second Level | Bedroom 3 | 4.6736 m | 5.2324 m | 4.6736 m x 5.2324 m |
| Second Level | Bedroom 4 | 3.7592 m | 3.5052 m | 3.7592 m x 3.5052 m |
| Main Level | Family Room | 3.6576 m | 5.1816 m | 3.6576 m x 5.1816 m |
| Main Level | Dining Room | 3.4544 m | 4.2672 m | 3.4544 m x 4.2672 m |
| Main Level | Primary Bedroom | 4.6736 m | 5.2324 m | 4.6736 m x 5.2324 m |
| Main Level | Kitchen | 3.4544 m | 4.1148 m | 3.4544 m x 4.1148 m |
| Ground Level | Eating Area | 2.8956 m | 4.2164 m | 2.8956 m x 4.2164 m |
Utilities
| Cable | Available |
| Sewer | Installed |
https://www.realtor.ca/real-estate/27762567/9-perigo-court-richmond-hill-rural-richmond-hill










































