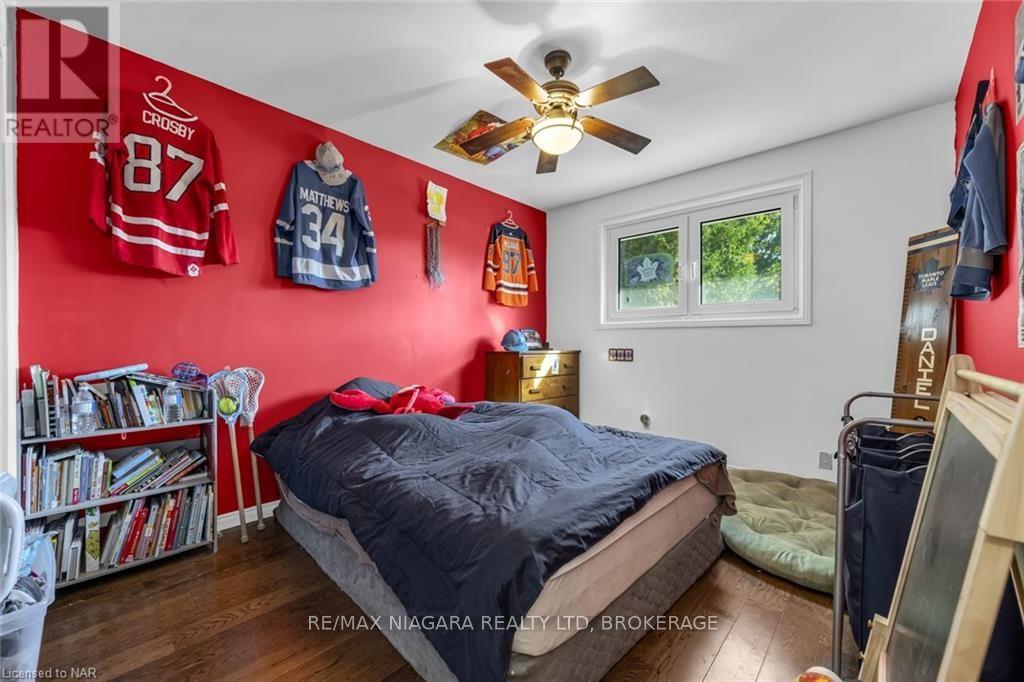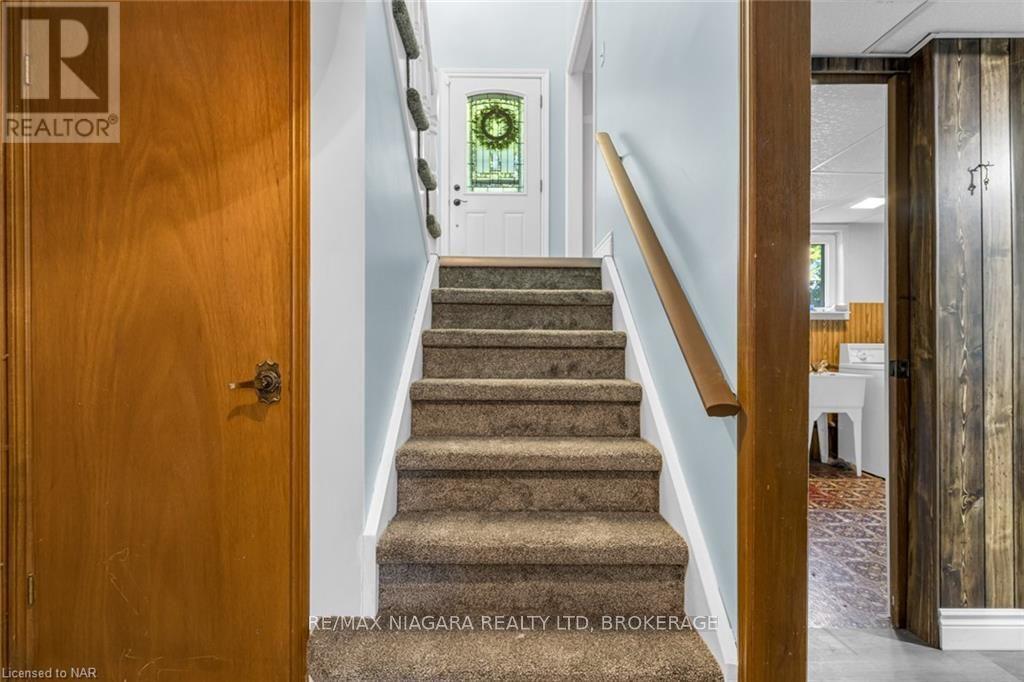9 Orlando Drive St. Catharines, Ontario L2N 6V5
Interested?
Contact us for more information
Daniel Passero
Salesperson
261 Martindale Rd., Unit 14c
St. Catharines, Ontario L2W 1A2
$775,000
Your new home has been found! Welcome to 9 Orlando Drive, a charming 3-bedroom, 2-bathroom Tudor-style bungalow in the sought-after North End of St. Catharines. Offering over 1,800 sq ft of living space, this home is perfect for families or multi-generational living.The main floor features 3 spacious bedrooms, an updated bathroom, and a bright living/dining area with hardwood floors. The remodelled kitchen opens to a two-tiered deck, leading to a private backyard oasis—ideal for entertaining, with beautiful gardens and a retractable awning.The lower level offers a large rec room with a gas fireplace, plenty of storage, and direct access to an oversized insulated garage, perfect for a workshop. Located on a 60 x 141 ft lot in a family-friendly neighbourhood near top schools, parks, and shopping.Don’t miss your chance—this home won’t last long! (id:58576)
Property Details
| MLS® Number | X9415029 |
| Property Type | Single Family |
| Community Name | 443 - Lakeport |
| Features | Flat Site |
| ParkingSpaceTotal | 5 |
| PoolType | Above Ground Pool |
Building
| BathroomTotal | 2 |
| BedroomsAboveGround | 3 |
| BedroomsTotal | 3 |
| ArchitecturalStyle | Raised Bungalow |
| BasementDevelopment | Finished |
| BasementType | Full (finished) |
| ConstructionStyleAttachment | Detached |
| CoolingType | Central Air Conditioning |
| ExteriorFinish | Vinyl Siding |
| FoundationType | Poured Concrete |
| HeatingFuel | Natural Gas |
| HeatingType | Forced Air |
| StoriesTotal | 1 |
| Type | House |
| UtilityWater | Municipal Water |
Parking
| Attached Garage |
Land
| Acreage | No |
| Sewer | Sanitary Sewer |
| SizeDepth | 111 Ft ,1 In |
| SizeFrontage | 50 Ft ,6 In |
| SizeIrregular | 50.5 X 111.13 Ft |
| SizeTotalText | 50.5 X 111.13 Ft|under 1/2 Acre |
| ZoningDescription | R1 |
Rooms
| Level | Type | Length | Width | Dimensions |
|---|---|---|---|---|
| Lower Level | Bathroom | Measurements not available | ||
| Lower Level | Recreational, Games Room | 7.49 m | 4.78 m | 7.49 m x 4.78 m |
| Lower Level | Laundry Room | 4.95 m | 2.62 m | 4.95 m x 2.62 m |
| Main Level | Living Room | 5.23 m | 4.37 m | 5.23 m x 4.37 m |
| Main Level | Kitchen | 5.23 m | 4.37 m | 5.23 m x 4.37 m |
| Main Level | Primary Bedroom | 4.88 m | 3.33 m | 4.88 m x 3.33 m |
| Main Level | Bedroom | 3.53 m | 2.87 m | 3.53 m x 2.87 m |
| Main Level | Bedroom | 4.32 m | 2.97 m | 4.32 m x 2.97 m |
| Main Level | Bathroom | Measurements not available | ||
| Main Level | Dining Room | 4.37 m | 3.02 m | 4.37 m x 3.02 m |
https://www.realtor.ca/real-estate/27516229/9-orlando-drive-st-catharines-443-lakeport-443-lakeport





































