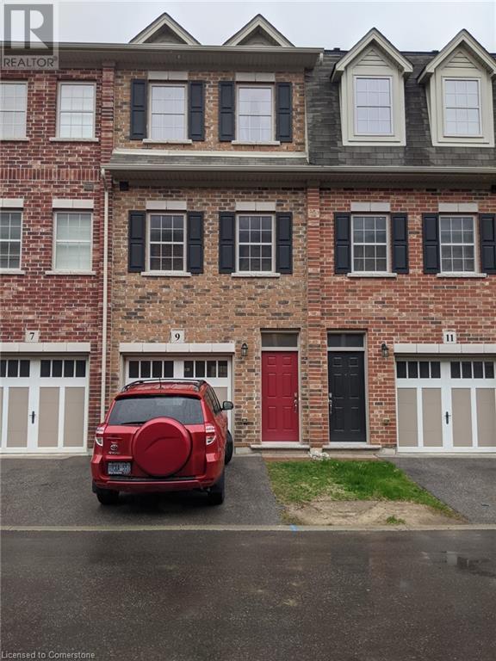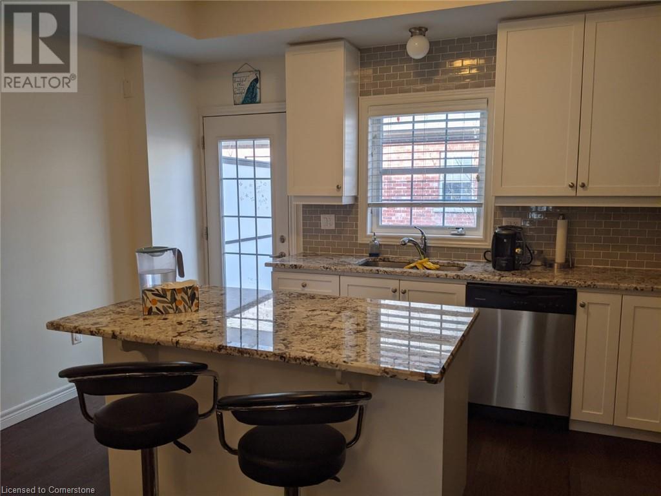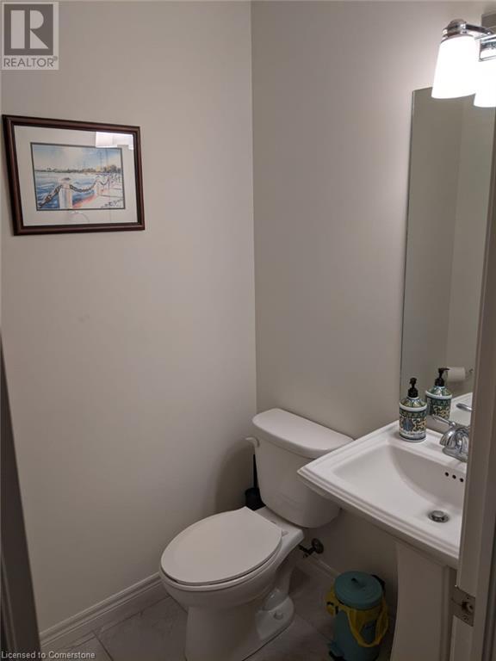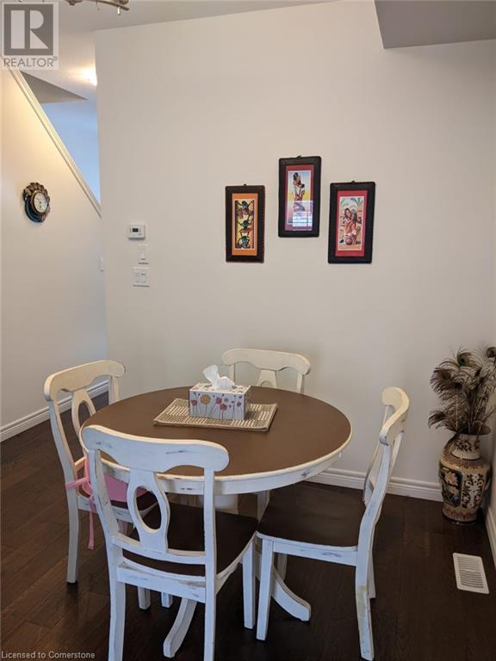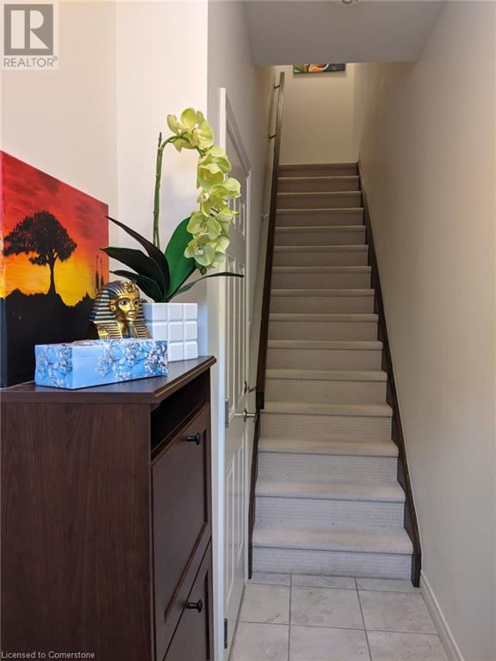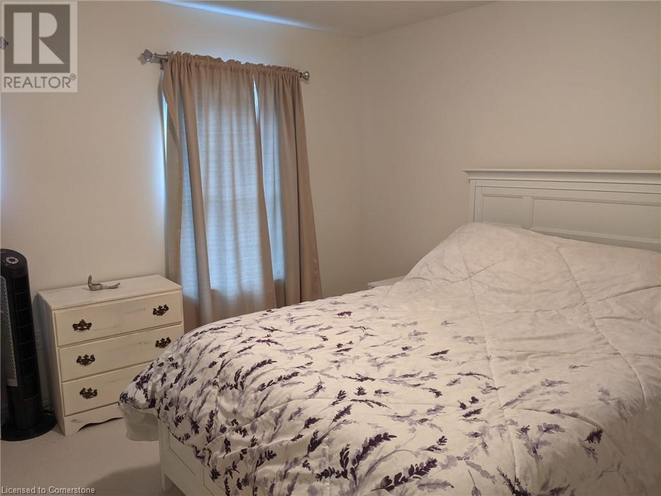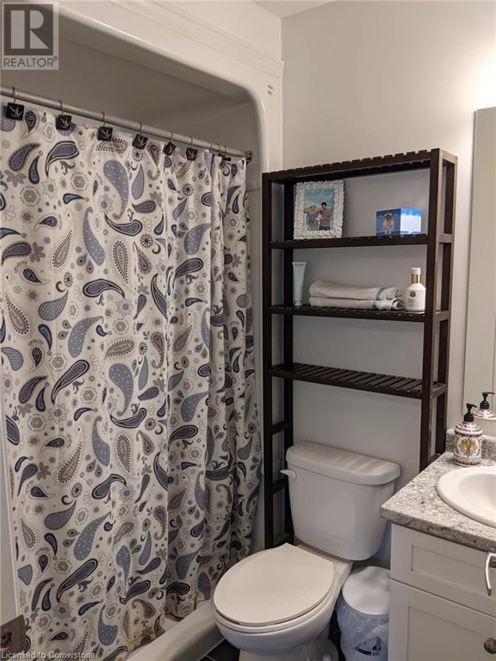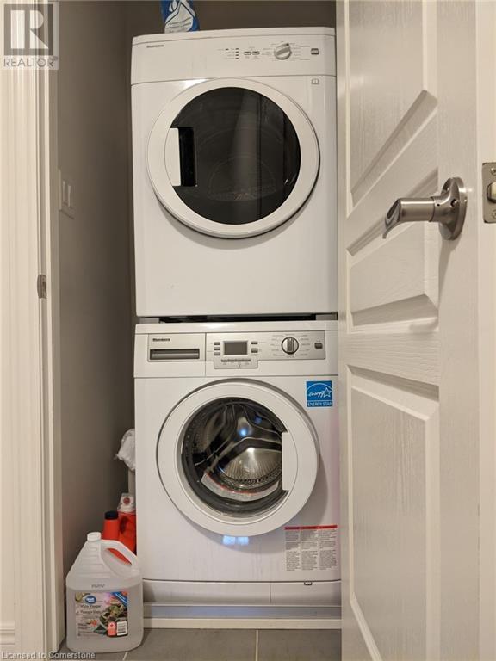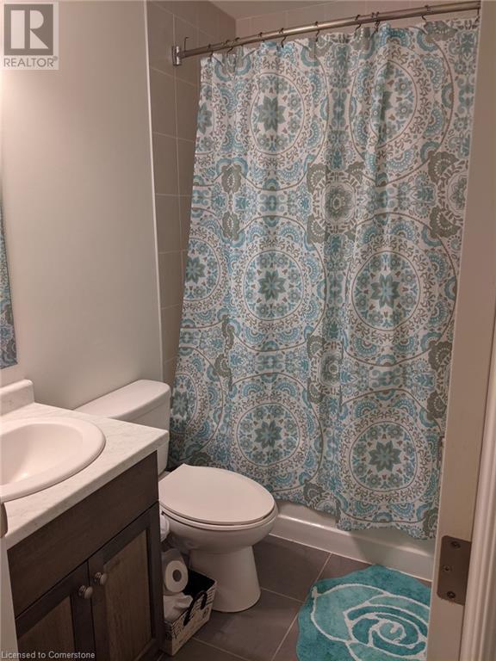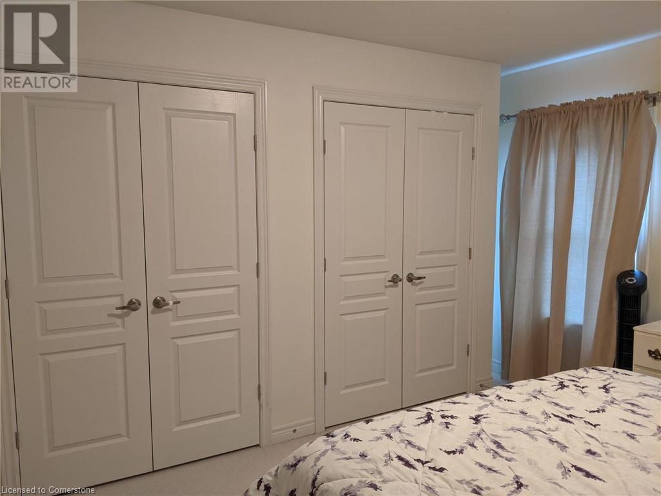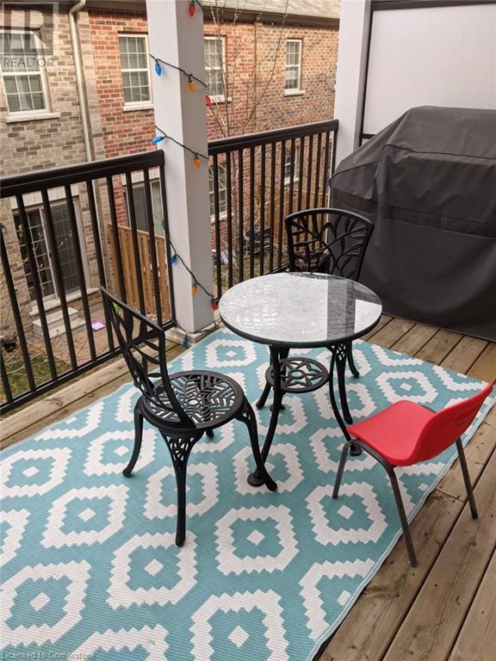9 Hyde Park Mews Kitchener, Ontario N2H 0B2
Interested?
Contact us for more information
Adnan Ahmed
Salesperson
1400 Bishop St.
Cambridge, Ontario N1R 6W8
$2,550 Monthly
This stunning townhome in the heart of Kitchener offers the perfect mix of modern living and urban convenience. Boasting 2 generously sized bedrooms, 2.5 bathrooms, and a rare attached tandem garage. This home caters to both comfort and practicality. The beautifully appointed kitchen features granite countertops, a sleek backsplash, stainless steel appliances, and a functional island with ample storage and a breakfast bar. Step out onto the expansive deck, ideal for relaxing or entertaining, while the private backyard adds a peaceful retreat. The upper level showcases a luxurious primary bedroom complete with a private ensuite, and the main level impresses with 9-foot ceilings and rich hardwood flooring. Perfectly located, this property is within walking distance to key destinations such as Uptown Waterloo, Downtown Kitchener, the Go Train station, the LRT, and the Google campus, with quick access to Highway 7/8 and the 401. Offering a prime location and upscale features, this home is an excellent choice for professionals and families alike. (id:58576)
Property Details
| MLS® Number | 40680593 |
| Property Type | Single Family |
| AmenitiesNearBy | Hospital, Park, Place Of Worship, Playground, Public Transit, Schools, Shopping |
| ParkingSpaceTotal | 3 |
Building
| BathroomTotal | 3 |
| BedroomsAboveGround | 2 |
| BedroomsTotal | 2 |
| Appliances | Central Vacuum, Dishwasher, Dryer, Refrigerator, Stove, Water Softener, Washer, Hood Fan |
| ArchitecturalStyle | 3 Level |
| BasementType | None |
| ConstructedDate | 2016 |
| ConstructionStyleAttachment | Attached |
| CoolingType | Central Air Conditioning |
| ExteriorFinish | Brick |
| FoundationType | Poured Concrete |
| HalfBathTotal | 1 |
| HeatingType | Forced Air |
| StoriesTotal | 3 |
| SizeInterior | 1277 Sqft |
| Type | Row / Townhouse |
| UtilityWater | Municipal Water |
Parking
| Attached Garage |
Land
| AccessType | Highway Access |
| Acreage | No |
| LandAmenities | Hospital, Park, Place Of Worship, Playground, Public Transit, Schools, Shopping |
| Sewer | Municipal Sewage System |
| SizeFrontage | 15 Ft |
| SizeTotalText | Unknown |
| ZoningDescription | R6 |
Rooms
| Level | Type | Length | Width | Dimensions |
|---|---|---|---|---|
| Second Level | Living Room | 14'2'' x 10'3'' | ||
| Second Level | Kitchen | 14'2'' x 9'11'' | ||
| Second Level | Dining Room | 10'10'' x 7'2'' | ||
| Second Level | 2pc Bathroom | Measurements not available | ||
| Third Level | 4pc Bathroom | Measurements not available | ||
| Third Level | 3pc Bathroom | Measurements not available | ||
| Third Level | Bedroom | 12'2'' x 11'11'' | ||
| Third Level | Bedroom | 11'9'' x 10'1'' |
https://www.realtor.ca/real-estate/27740660/9-hyde-park-mews-kitchener


