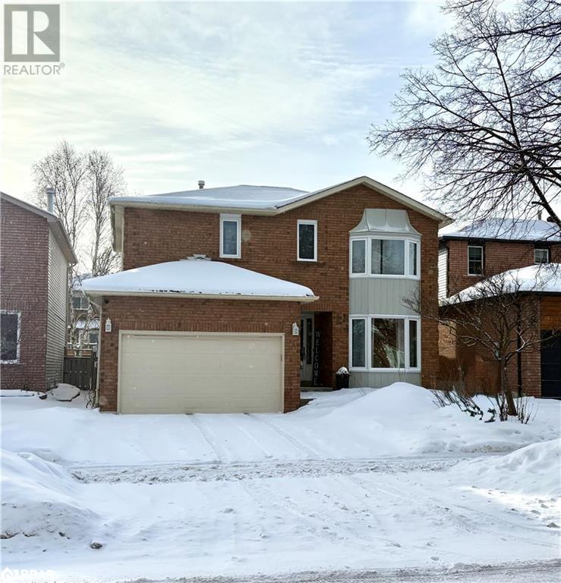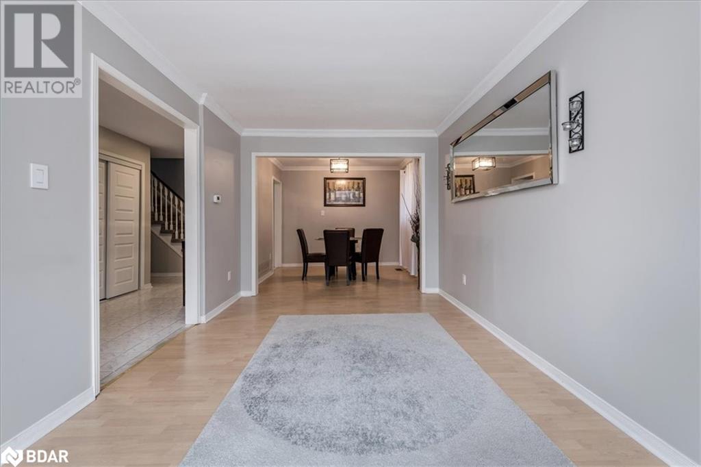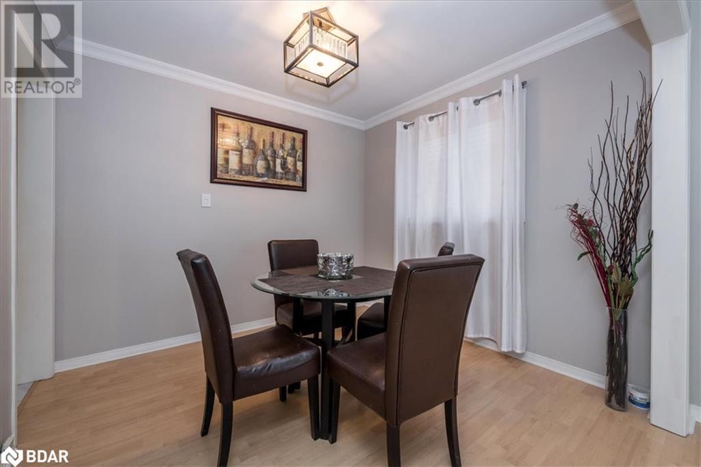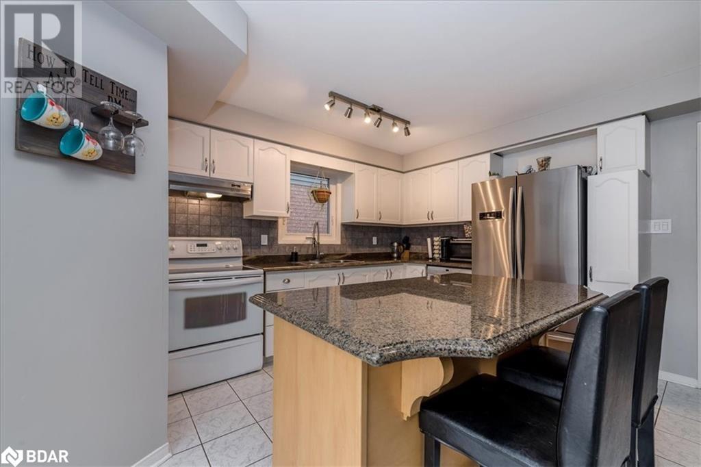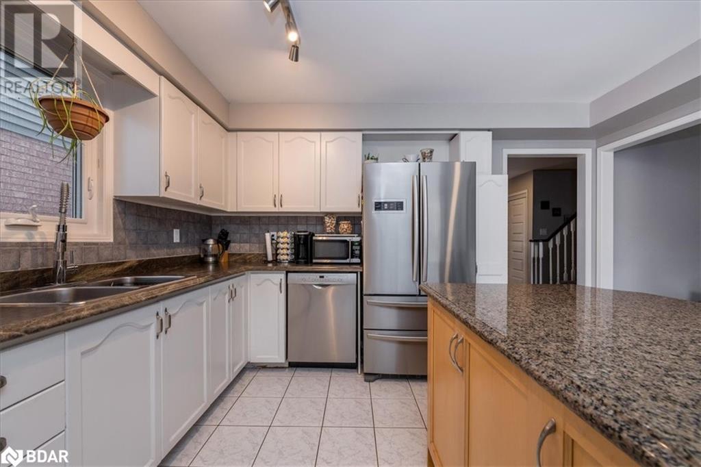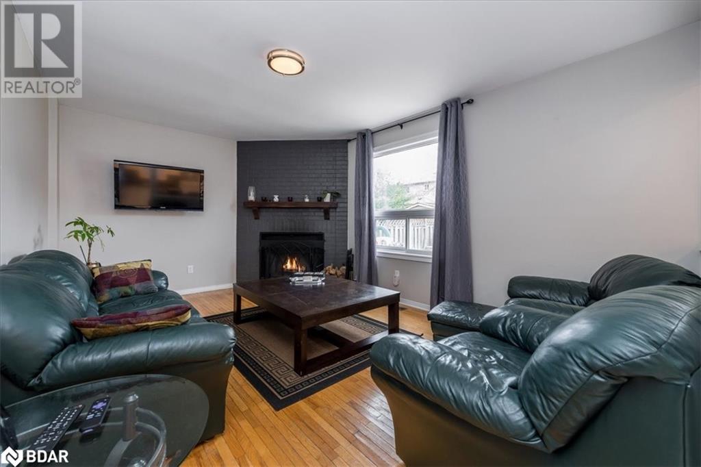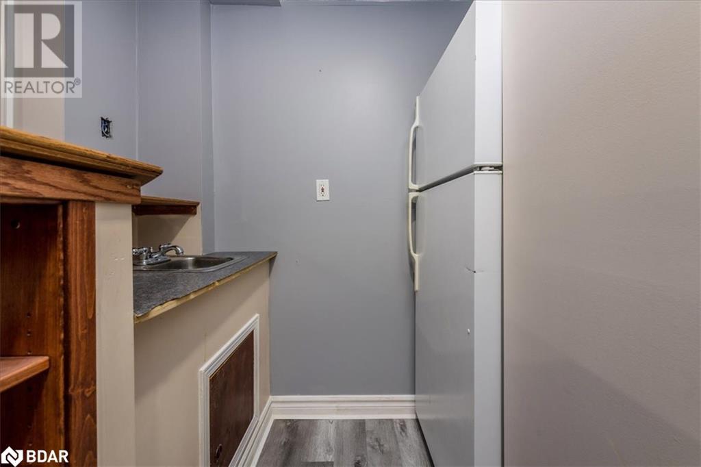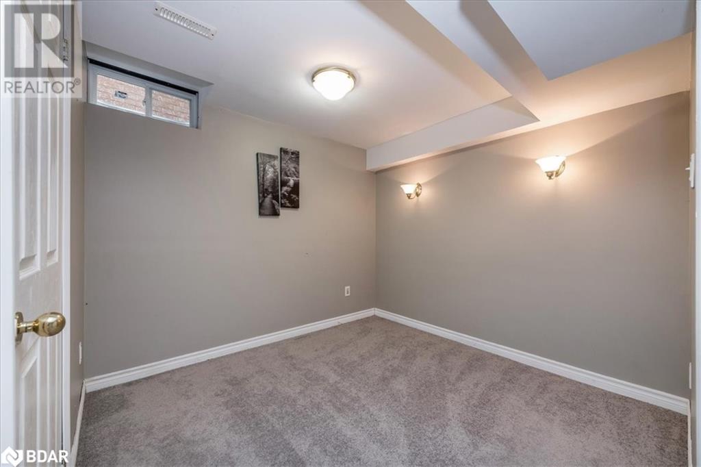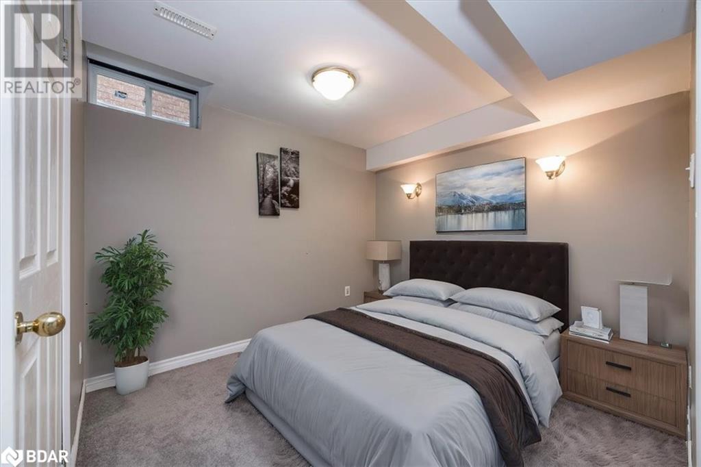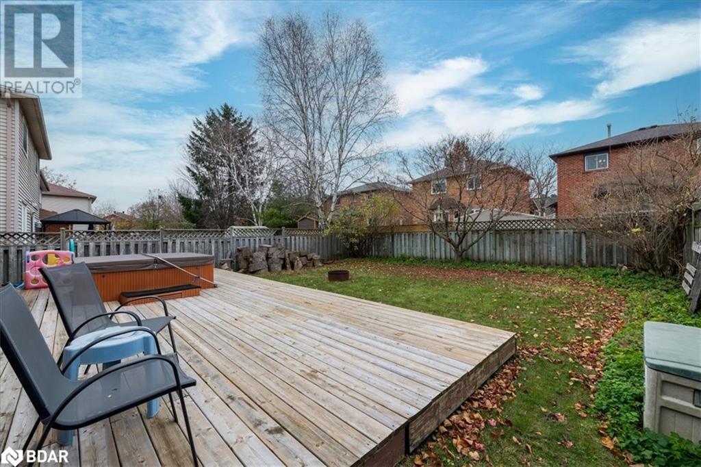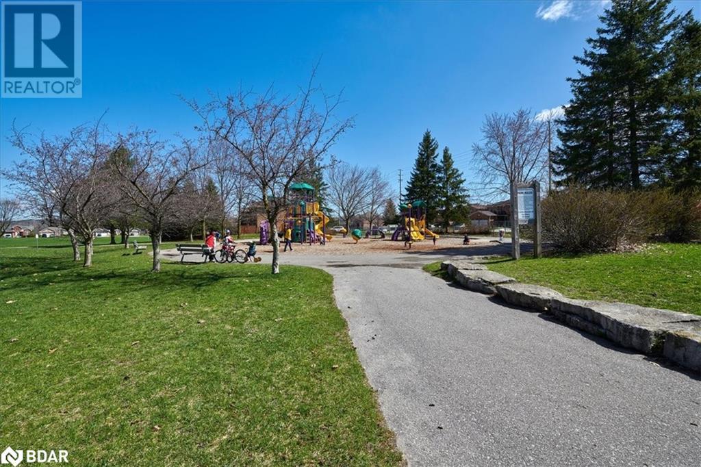9 Cuthbert Street Barrie, Ontario L4N 6X7
Interested?
Contact us for more information
Trevor Shaw
Salesperson
1140 Stellar Drive Unit: 200
Newmarket, Ontario L3Y 7B7
Kristin Urbinati
Salesperson
1140 Stellar Drive Unit: 200
Newmarket, Ontario L3Y 7B7
$820,000
Discover this spacious 4-bedroom, 3.5-bathroom home, perfectly situated close to schools, shopping, and amenities. Thoughtfully designed with numerous updates, this property is ideal for comfortable family living and entertaining. The main floor boasts bright and airy living and dining rooms, featuring updated flooring and a new front window installed in 2021. The large eat-in kitchen is equipped with a granite island, ample cabinetry, and a walkout to the backyard, while the cozy family room, complete with hardwood floors and a wood-burning fireplace, offers the perfect space for gatherings. A convenient main-floor laundry room, inside entry to the double-car garage, and a 2-piece powder room enhance functionality. Upstairs, you’ll find an open office area, perfect for working or studying from home, along with three generously sized bedrooms. The primary suite features a walk-in closet and a beautifully updated 3-piece ensuite with quartz counters. A spacious main bathroom with ceramic finishes and ample storage completes this level. The fully finished basement offers the potential for an in-law suite, with a large recreation room, bar area, full bedroom, and 3-piece bathroom. Outside, the south-facing backyard is a private oasis, complete with a large deck, a hot tub, and plenty of space for outdoor activities. The stone front patio adds to the home’s curb appeal, while the newer furnace and air conditioning system (replaced in 2021) ensure modern comfort. This charming property combines modern updates with timeless appeal, making it the perfect place to call home. Don’t miss this incredible opportunity! (id:58576)
Property Details
| MLS® Number | 40678207 |
| Property Type | Single Family |
| AmenitiesNearBy | Airport, Beach, Golf Nearby, Hospital, Marina, Park, Playground, Public Transit, Schools, Shopping, Ski Area |
| CommunicationType | High Speed Internet |
| CommunityFeatures | Community Centre |
| Features | Conservation/green Belt, Paved Driveway, Automatic Garage Door Opener |
| ParkingSpaceTotal | 4 |
Building
| BathroomTotal | 4 |
| BedroomsAboveGround | 3 |
| BedroomsBelowGround | 1 |
| BedroomsTotal | 4 |
| Appliances | Dishwasher, Dryer, Refrigerator, Stove, Washer, Window Coverings, Hot Tub |
| ArchitecturalStyle | 2 Level |
| BasementDevelopment | Finished |
| BasementType | Full (finished) |
| ConstructedDate | 1989 |
| ConstructionStyleAttachment | Detached |
| CoolingType | Central Air Conditioning |
| ExteriorFinish | Brick Veneer, Vinyl Siding |
| FireplaceFuel | Wood |
| FireplacePresent | Yes |
| FireplaceTotal | 1 |
| FireplaceType | Other - See Remarks |
| FoundationType | Poured Concrete |
| HalfBathTotal | 1 |
| HeatingFuel | Natural Gas |
| HeatingType | Forced Air |
| StoriesTotal | 2 |
| SizeInterior | 2590 Sqft |
| Type | House |
| UtilityWater | Municipal Water |
Parking
| Attached Garage |
Land
| AccessType | Road Access, Highway Access, Highway Nearby |
| Acreage | No |
| FenceType | Fence |
| LandAmenities | Airport, Beach, Golf Nearby, Hospital, Marina, Park, Playground, Public Transit, Schools, Shopping, Ski Area |
| Sewer | Municipal Sewage System |
| SizeDepth | 110 Ft |
| SizeFrontage | 39 Ft |
| SizeTotalText | Under 1/2 Acre |
| ZoningDescription | R3 |
Rooms
| Level | Type | Length | Width | Dimensions |
|---|---|---|---|---|
| Second Level | 4pc Bathroom | Measurements not available | ||
| Second Level | Bedroom | 11'4'' x 10'7'' | ||
| Second Level | Bedroom | 11'6'' x 9'0'' | ||
| Second Level | Full Bathroom | Measurements not available | ||
| Second Level | Primary Bedroom | 19'0'' x 10'3'' | ||
| Basement | Bedroom | 9'2'' x 8'8'' | ||
| Basement | 3pc Bathroom | Measurements not available | ||
| Basement | Recreation Room | 9'2'' x 8'8'' | ||
| Main Level | 2pc Bathroom | Measurements not available | ||
| Main Level | Family Room | 16'0'' x 11'0'' | ||
| Main Level | Living Room | 16'0'' x 9'6'' | ||
| Main Level | Dining Room | 9'6'' x 9'0'' | ||
| Main Level | Kitchen | 13'4'' x 13'4'' |
Utilities
| Cable | Available |
| Electricity | Available |
| Natural Gas | Available |
| Telephone | Available |
https://www.realtor.ca/real-estate/27661715/9-cuthbert-street-barrie


