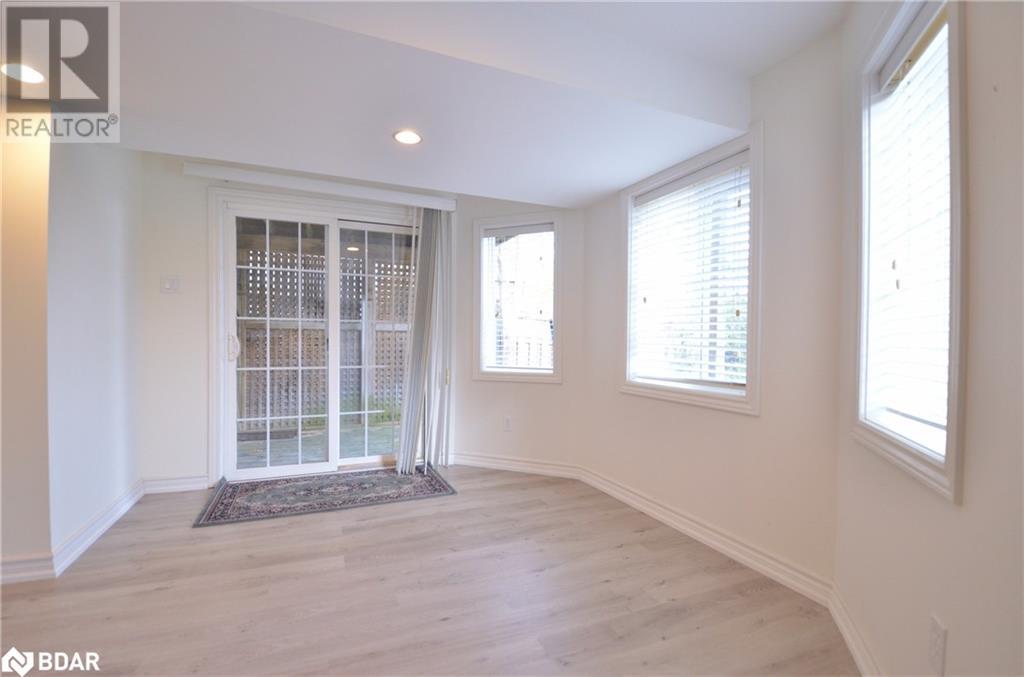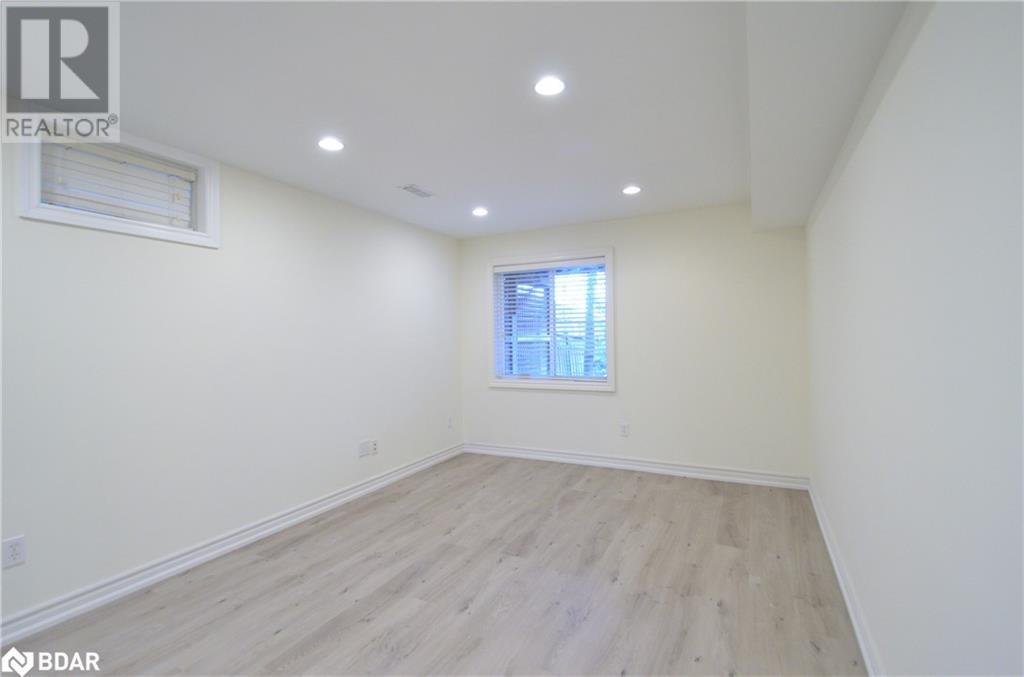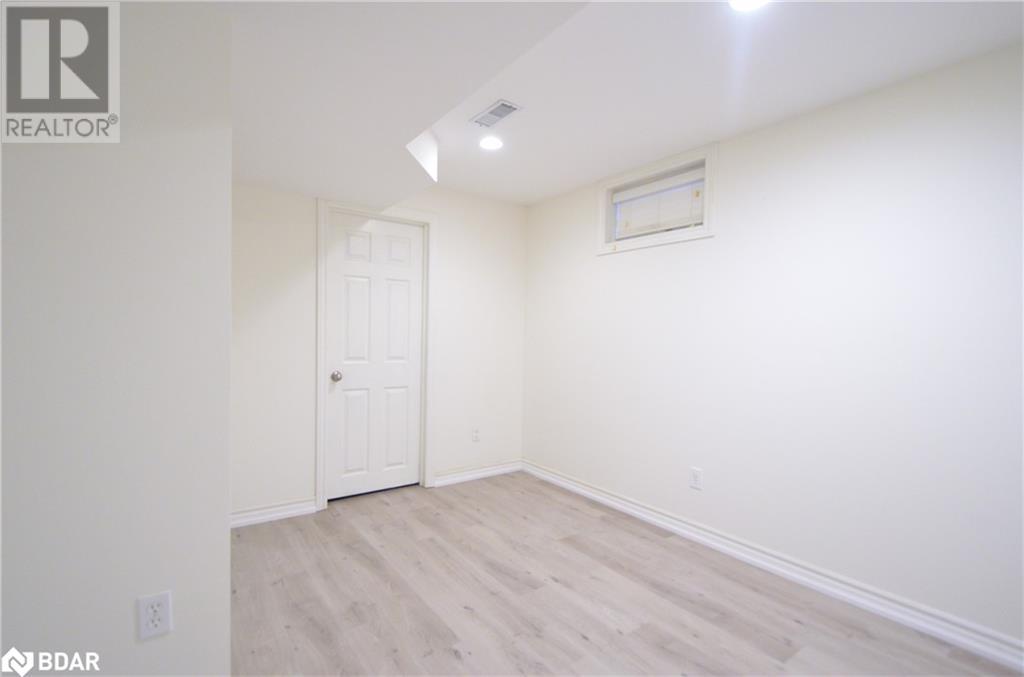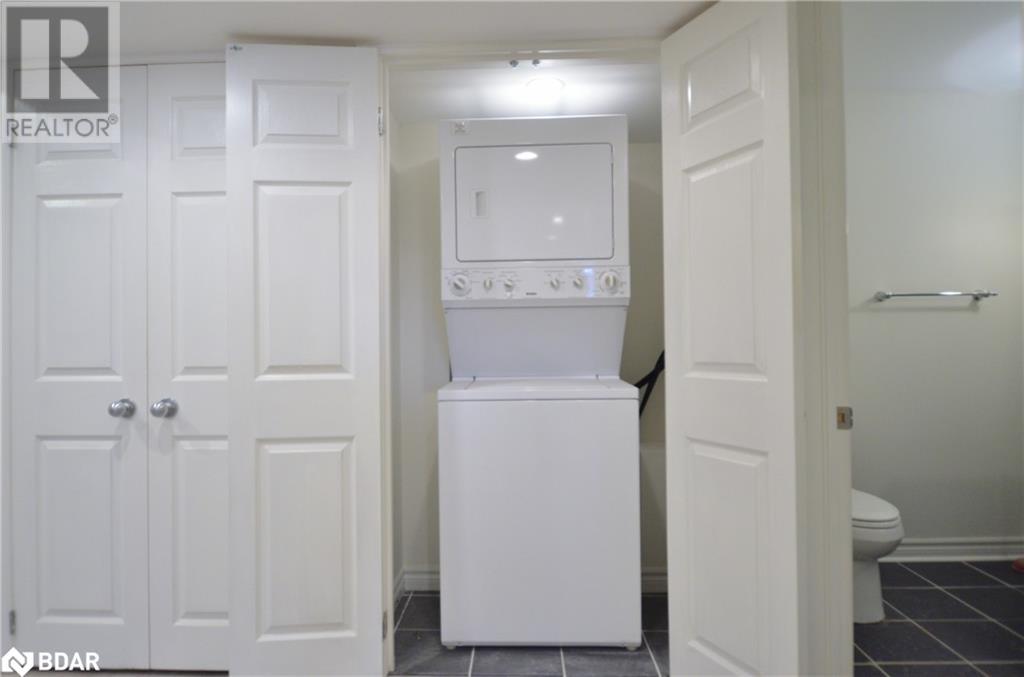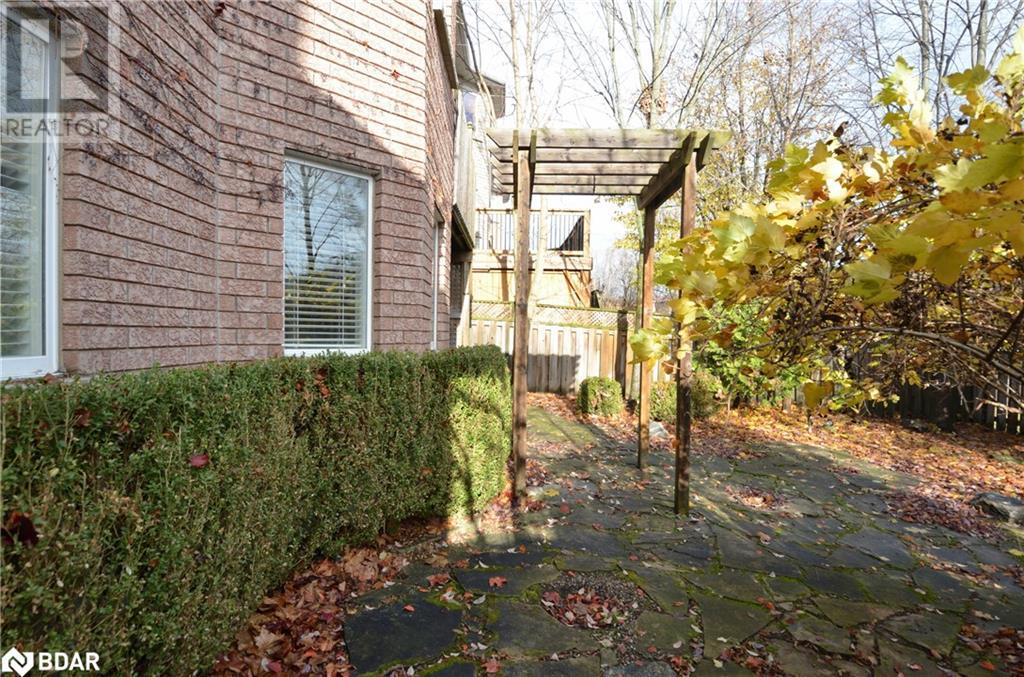9 Brown Wood Drive Unit# Lower Barrie, Ontario L4M 6N4
Interested?
Contact us for more information
Mei Jin
Broker
Sutton Group Incentive Realty Inc. Brokerage
1000 Innisfil Beach Road
Innisfil, Ontario L9S 2B5
1000 Innisfil Beach Road
Innisfil, Ontario L9S 2B5
2 Bedroom
1 Bathroom
3150 sqft
2 Level
Central Air Conditioning
Forced Air
$1,800 MonthlyInsurance, Heat, Electricity, Water
ALL INCLUSIVE! NEWLY RENOVATED LOWER-LEVEL UNIT WITH WALKOUT ENTRANCE, MOVE-IN READY! LOCATED IN QUIET AND MATURE NEIGHBORHOOD. TWO BEDS, 3-PC BATH, KITCHEN WOTH CENTRAL ISLAND, POT LIGHTS, IN-SUITE LAUNDRY, ONE PARKING SPOT ON DRIVEWAY. LANDLORD PREFERS NO PETS AND NO SMOKING. FIRST/LAST MONTHS, FULL CREDIT REPORT FROM EQUIFAX, RENTAL APPLICATION WITH REFERENCES, EMPLOYMENT LETTER WITH 4 PAYSTUBS, BANK STATEMENTS AND PHOTO ID REQUIRED. (id:58576)
Property Details
| MLS® Number | 40682939 |
| Property Type | Single Family |
| AmenitiesNearBy | Beach, Golf Nearby, Park, Public Transit, Shopping |
| CommunityFeatures | Quiet Area, Community Centre |
| EquipmentType | Water Heater |
| Features | Paved Driveway, Sump Pump |
| ParkingSpaceTotal | 1 |
| RentalEquipmentType | Water Heater |
Building
| BathroomTotal | 1 |
| BedroomsBelowGround | 2 |
| BedroomsTotal | 2 |
| Appliances | Dryer, Refrigerator, Stove, Washer, Hood Fan, Window Coverings |
| ArchitecturalStyle | 2 Level |
| BasementDevelopment | Finished |
| BasementType | Full (finished) |
| ConstructedDate | 2003 |
| ConstructionStyleAttachment | Detached |
| CoolingType | Central Air Conditioning |
| ExteriorFinish | Brick |
| FoundationType | Poured Concrete |
| HeatingFuel | Natural Gas |
| HeatingType | Forced Air |
| StoriesTotal | 2 |
| SizeInterior | 3150 Sqft |
| Type | House |
| UtilityWater | Municipal Water |
Parking
| Attached Garage |
Land
| AccessType | Road Access, Highway Nearby |
| Acreage | No |
| FenceType | Fence |
| LandAmenities | Beach, Golf Nearby, Park, Public Transit, Shopping |
| Sewer | Municipal Sewage System |
| SizeDepth | 112 Ft |
| SizeFrontage | 39 Ft |
| SizeTotalText | Under 1/2 Acre |
| ZoningDescription | R3 |
Rooms
| Level | Type | Length | Width | Dimensions |
|---|---|---|---|---|
| Basement | Laundry Room | 4'2'' x 2'11'' | ||
| Basement | 3pc Bathroom | 5'2'' x 9'2'' | ||
| Basement | Bedroom | 10'8'' x 10'1'' | ||
| Basement | Primary Bedroom | 10'2'' x 14'0'' | ||
| Basement | Kitchen | 7'10'' x 11'0'' | ||
| Basement | Great Room | 9'2'' x 11'8'' |
https://www.realtor.ca/real-estate/27703057/9-brown-wood-drive-unit-lower-barrie





