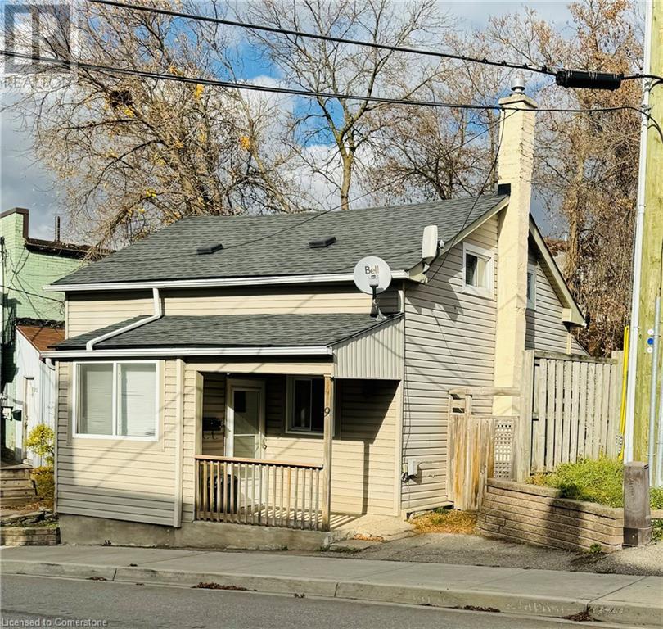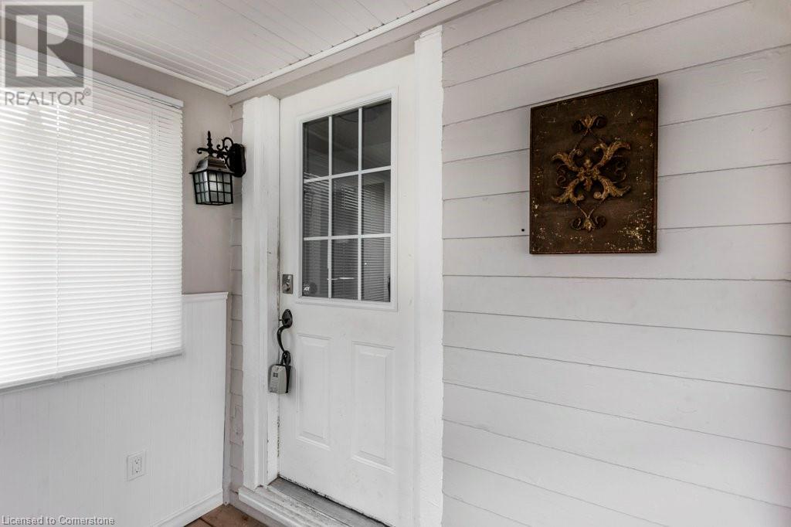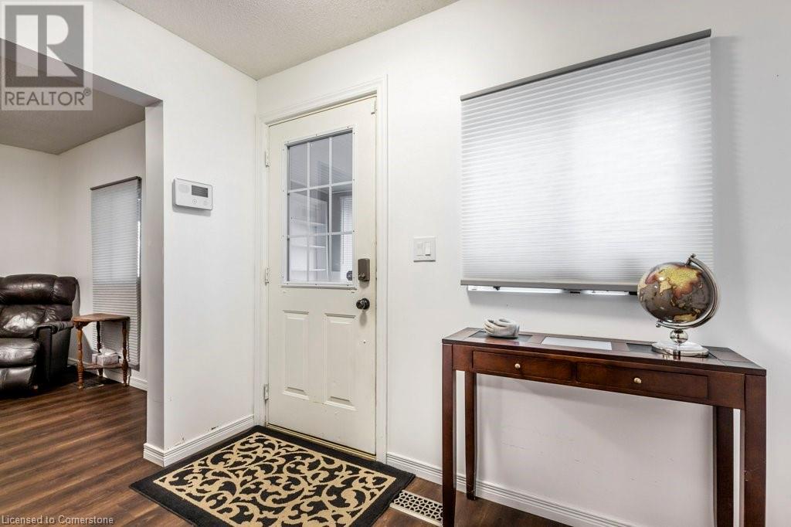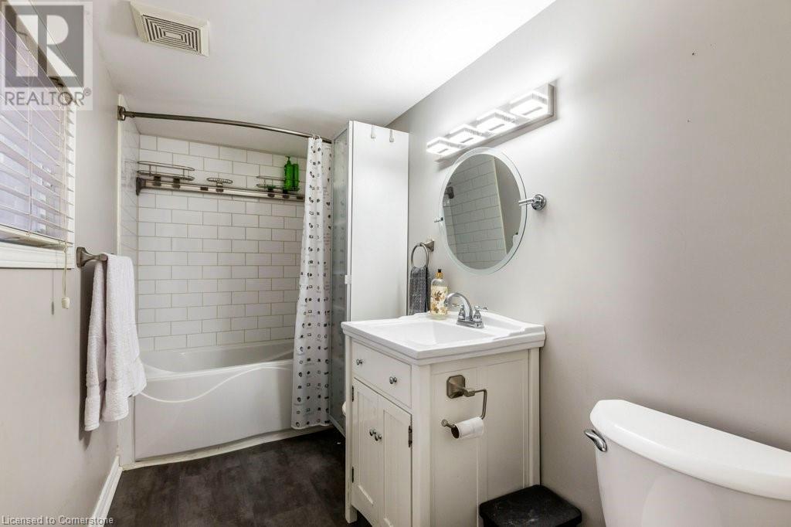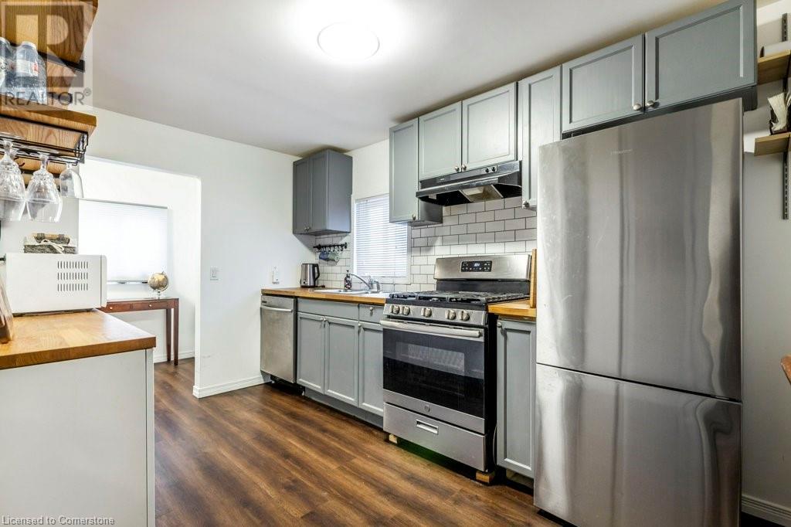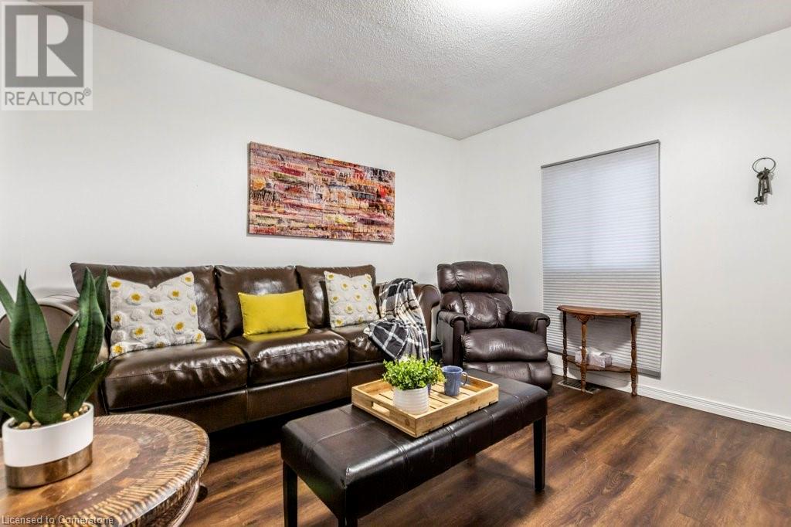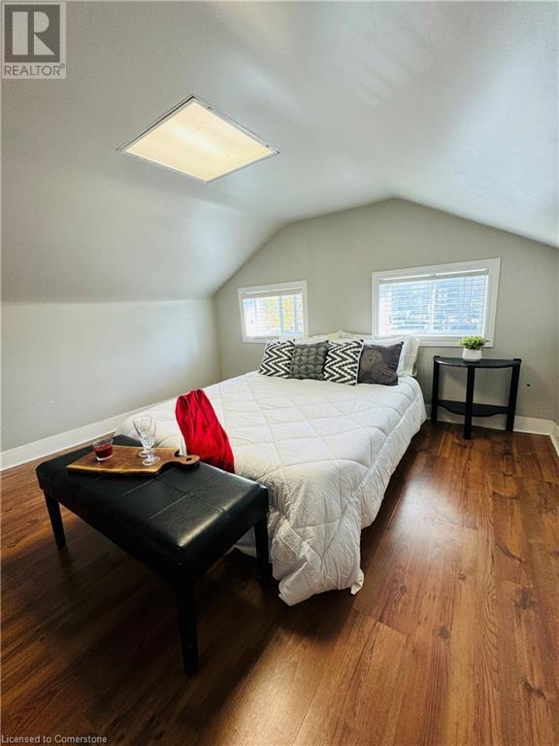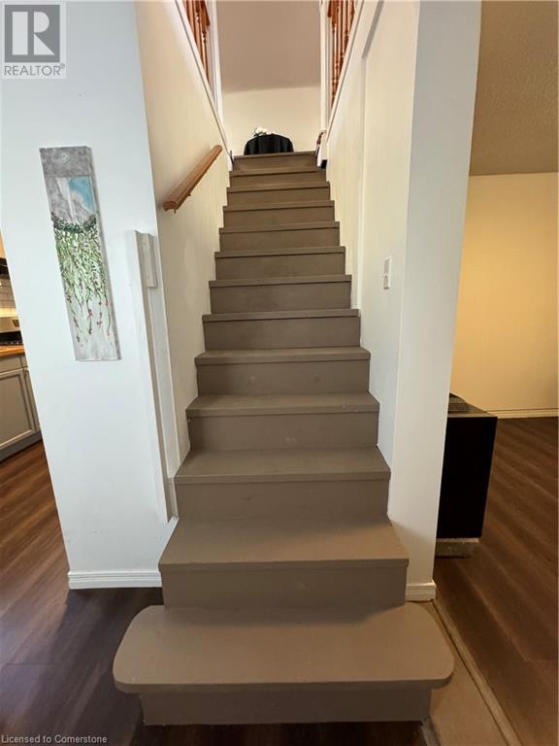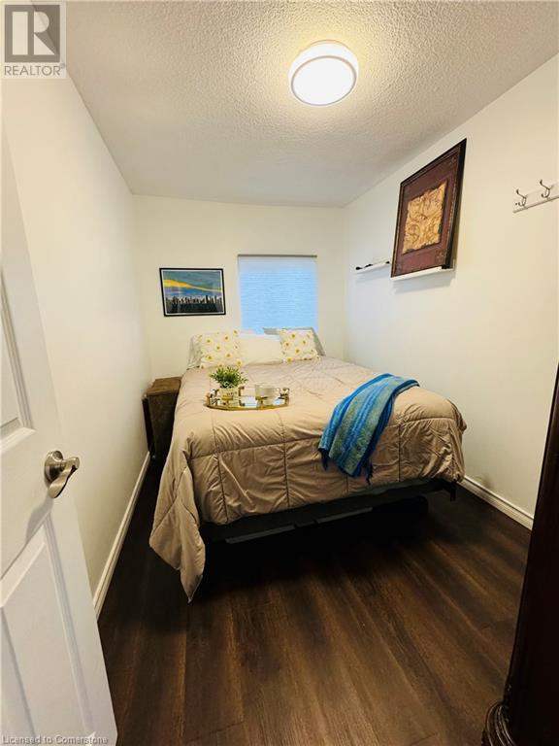9 Adam Street Cambridge, Ontario N3C 2K1
Interested?
Contact us for more information
Esmeralda Tavares
Salesperson
766 Old Hespeler Rd
Cambridge, Ontario N3H 5L8
$549,000
INVESTOR OR FIRST TIME HOME BUYERS ALERT! Welcome to 9 Adam St. This home shows well and conveniently located near shopping, public transit, steps to the public library, restaurants, parks, trails, community centre and minutes to the 401. It features 2 bedrooms ( 1 on main level and 1 in upper level that can be converted into 2 bedrooms ), 1 updated bath, updated kitchen, newly renovated stairs to the second level ( 2024), covered entrance, and carpet free. It has a mutual driveway shared with the corner business on Queen Street, with additional parking next door with a parking permit through the city. With mixed zoning, there are options to work out of the home. Book a viewing today and don't miss out on this cute home! (id:58576)
Property Details
| MLS® Number | 40668701 |
| Property Type | Single Family |
| AmenitiesNearBy | Park, Place Of Worship, Public Transit, Shopping |
| CommunityFeatures | Community Centre |
| EquipmentType | None |
| ParkingSpaceTotal | 1 |
| RentalEquipmentType | None |
Building
| BathroomTotal | 1 |
| BedroomsAboveGround | 2 |
| BedroomsTotal | 2 |
| Appliances | Dishwasher, Dryer, Refrigerator, Stove, Water Softener, Washer |
| BasementDevelopment | Unfinished |
| BasementType | Full (unfinished) |
| ConstructionStyleAttachment | Detached |
| CoolingType | Central Air Conditioning |
| ExteriorFinish | Vinyl Siding |
| FoundationType | Stone |
| HeatingFuel | Natural Gas |
| HeatingType | Forced Air |
| StoriesTotal | 2 |
| SizeInterior | 868 Sqft |
| Type | House |
| UtilityWater | Municipal Water |
Parking
| None |
Land
| Acreage | No |
| LandAmenities | Park, Place Of Worship, Public Transit, Shopping |
| Sewer | Municipal Sewage System |
| SizeFrontage | 28 Ft |
| SizeTotalText | Under 1/2 Acre |
| ZoningDescription | C1rm2 |
Rooms
| Level | Type | Length | Width | Dimensions |
|---|---|---|---|---|
| Second Level | Primary Bedroom | 22'1'' x 11'8'' | ||
| Main Level | Dinette | 11'2'' x 7'4'' | ||
| Main Level | Foyer | 8'11'' x 5'1'' | ||
| Main Level | Living Room | 10'11'' x 11'7'' | ||
| Main Level | 4pc Bathroom | Measurements not available | ||
| Main Level | Bedroom | 11'0'' x 7'4'' | ||
| Main Level | Kitchen | 8'0'' x 6'8'' |
https://www.realtor.ca/real-estate/27626139/9-adam-street-cambridge


