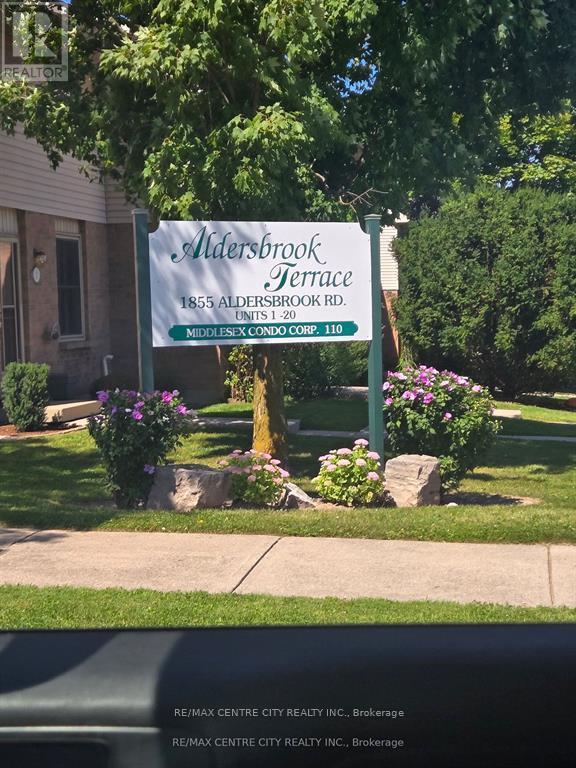9 - 1855 Aldersbrook Road London, Ontario N6G 4R7
Interested?
Contact us for more information
John De Block
Broker
Courtney De Block
Salesperson
$424,888Maintenance, Common Area Maintenance, Insurance, Parking
$344.09 Monthly
Maintenance, Common Area Maintenance, Insurance, Parking
$344.09 MonthlyDiscover this renovated 3-bedroom, 1+1 bath townhouse. Located within walking distance to schools, bus routes, Western University, Hyde Park Shopping Center, and Masonville Mall. This unit features a spacious updated kitchen, living room, dining area and 2pc bathroom on the main level. Upstairs are three bedrooms and a modern 4-piece bathroom. The lower level includes a generously sized family room and laundry/ storage area. Enjoy a fully fenced backyard with views of scenic Jaycee Park and two parking spaces. Recent upgrades include quartz kitchen and bath counter tops, new forced air gas furnace (2020), air conditioner (2020), laminate flooring (2020), new carpet in the basement (2024),and fresh appliances (2021). Current Tenant pays $2,000.00 p/m plus utilities. Perfect for investors or first-time buyers! (id:58576)
Property Details
| MLS® Number | X11430701 |
| Property Type | Single Family |
| Community Name | North F |
| AmenitiesNearBy | Place Of Worship, Public Transit, Schools |
| CommunityFeatures | Pet Restrictions, School Bus |
| Features | Cul-de-sac |
| ParkingSpaceTotal | 2 |
Building
| BathroomTotal | 2 |
| BedroomsAboveGround | 3 |
| BedroomsBelowGround | 1 |
| BedroomsTotal | 4 |
| Amenities | Visitor Parking |
| Appliances | Dryer, Refrigerator, Stove, Washer |
| BasementDevelopment | Finished |
| BasementType | N/a (finished) |
| CoolingType | Central Air Conditioning |
| ExteriorFinish | Brick, Vinyl Siding |
| HalfBathTotal | 1 |
| HeatingFuel | Natural Gas |
| HeatingType | Forced Air |
| StoriesTotal | 2 |
| SizeInterior | 1199.9898 - 1398.9887 Sqft |
| Type | Row / Townhouse |
Land
| Acreage | No |
| LandAmenities | Place Of Worship, Public Transit, Schools |
Rooms
| Level | Type | Length | Width | Dimensions |
|---|---|---|---|---|
| Second Level | Primary Bedroom | 4.65 m | 3.1 m | 4.65 m x 3.1 m |
| Second Level | Bedroom 2 | 3.43 m | 3 m | 3.43 m x 3 m |
| Second Level | Bedroom 3 | 3.43 m | 2.74 m | 3.43 m x 2.74 m |
| Lower Level | Family Room | 5.61 m | 3.23 m | 5.61 m x 3.23 m |
| Main Level | Living Room | 5.87 m | 3.4 m | 5.87 m x 3.4 m |
| Main Level | Dining Room | 3.3 m | 2.64 m | 3.3 m x 2.64 m |
| Main Level | Kitchen | 3.23 m | 2.64 m | 3.23 m x 2.64 m |
https://www.realtor.ca/real-estate/27691601/9-1855-aldersbrook-road-london-north-f






