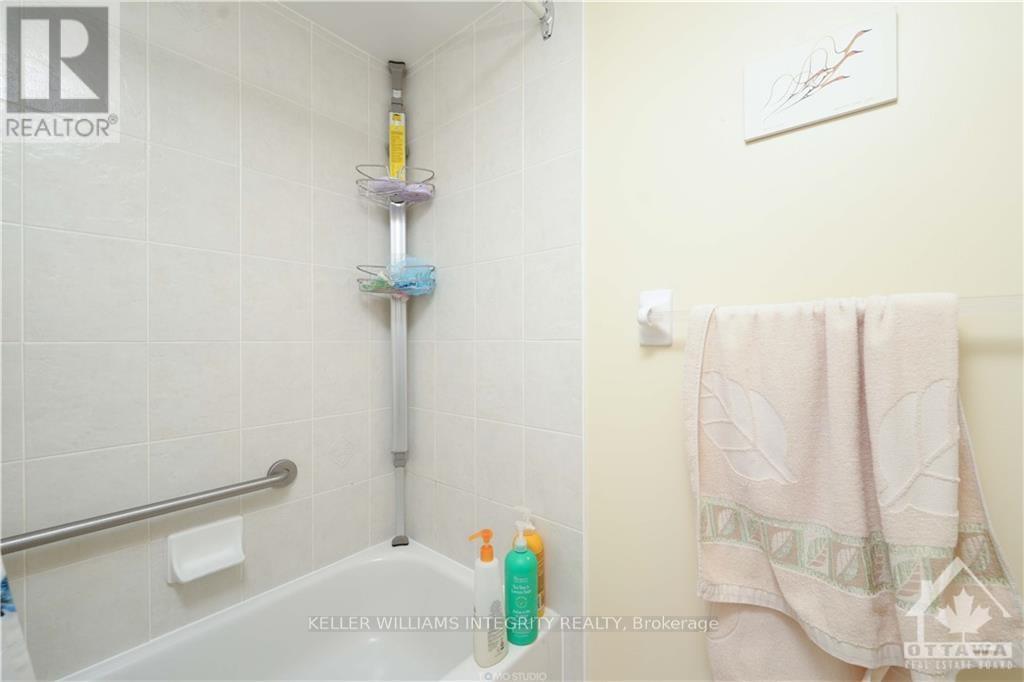8n - 310 Central Park Drive Ottawa, Ontario K2C 4G4
Interested?
Contact us for more information
Dan Li
Salesperson
2148 Carling Ave., Units 5 & 6
Ottawa, Ontario K2A 1H1
Xiaoli (Lily) Hu
Salesperson
2148 Carling Ave., Units 5 & 6
Ottawa, Ontario K2A 1H1
$2,100 Monthly
Very well maintained 2 Bed 1 Bath Corner unit apartment is now available for rent in sought-after Central Park! Sun-filled open-concept living dining area. Hardwood floors throughout, in-unit laundry, and lots of storage space. A Murphy bed is included and will stay in the unit. The balcony has a view over the central experimental farm and you can enjoy the sunrise and sunsets. One storage locker is included. Building amenities also include a party room, exercise room, and games room. Close to many amenities; shops, restaurants, bike paths, transit, and minutes away from the 417. Full credit report, employment letter, and pay stubs are required for all applications. Available immediately. Outside parking extra $150/month if needed. (id:58576)
Property Details
| MLS® Number | X9522350 |
| Property Type | Single Family |
| Community Name | 5304 - Central Park |
| AmenitiesNearBy | Public Transit |
| CommunityFeatures | Community Centre |
| Features | Balcony |
| ParkingSpaceTotal | 1 |
Building
| BathroomTotal | 1 |
| BedroomsAboveGround | 2 |
| BedroomsTotal | 2 |
| Amenities | Party Room, Visitor Parking, Exercise Centre, Storage - Locker |
| Appliances | Dishwasher, Dryer, Hood Fan, Microwave, Refrigerator, Stove, Washer |
| CoolingType | Central Air Conditioning |
| ExteriorFinish | Brick |
| HeatingFuel | Natural Gas |
| HeatingType | Forced Air |
| SizeInterior | 599.9954 - 698.9943 Sqft |
| Type | Apartment |
| UtilityWater | Municipal Water |
Land
| Acreage | No |
| LandAmenities | Public Transit |
| ZoningDescription | Residential |
Rooms
| Level | Type | Length | Width | Dimensions |
|---|---|---|---|---|
| Main Level | Kitchen | 2.48 m | 2.48 m | 2.48 m x 2.48 m |
| Main Level | Living Room | 5.68 m | 3.07 m | 5.68 m x 3.07 m |
| Main Level | Primary Bedroom | 3.6 m | 3.04 m | 3.6 m x 3.04 m |
| Main Level | Bedroom | 3.6 m | 3.04 m | 3.6 m x 3.04 m |
| Main Level | Bathroom | 3.25 m | 1.7 m | 3.25 m x 1.7 m |
https://www.realtor.ca/real-estate/27538219/8n-310-central-park-drive-ottawa-5304-central-park



























