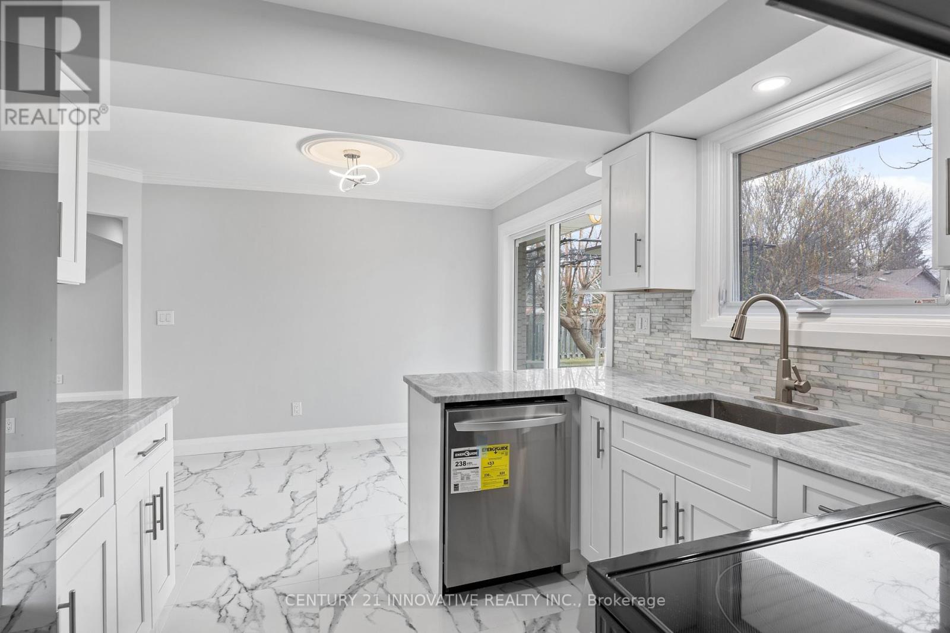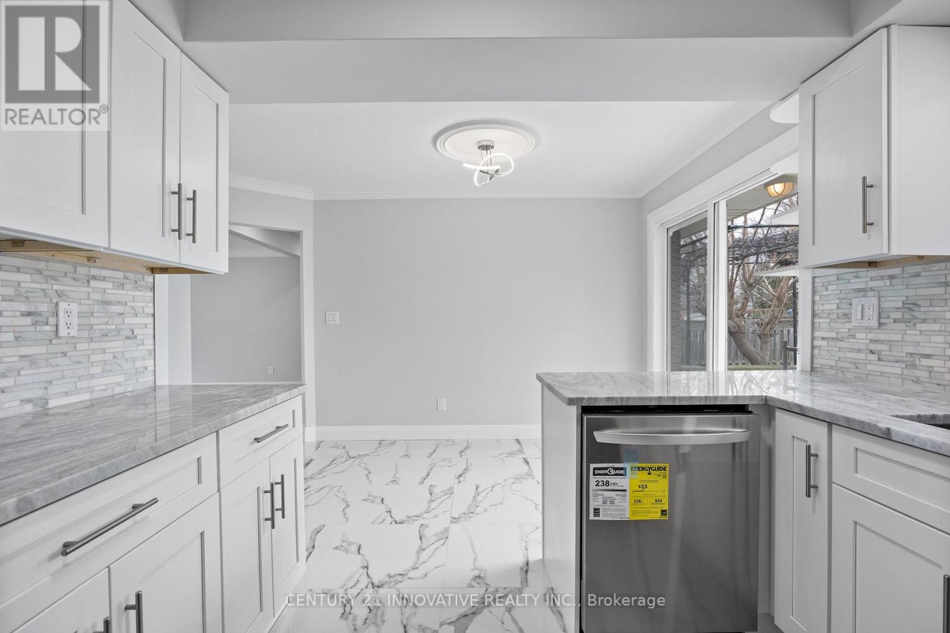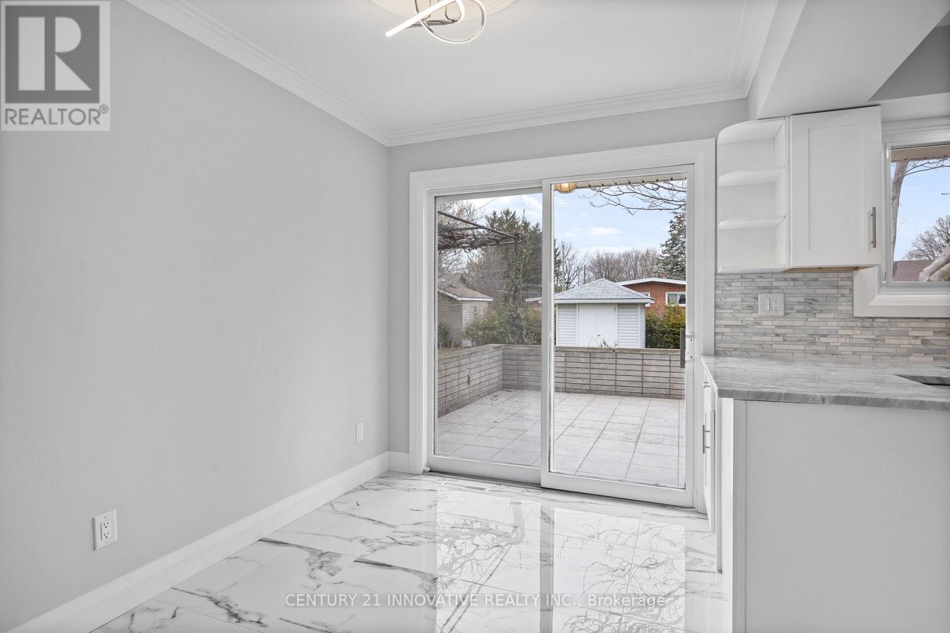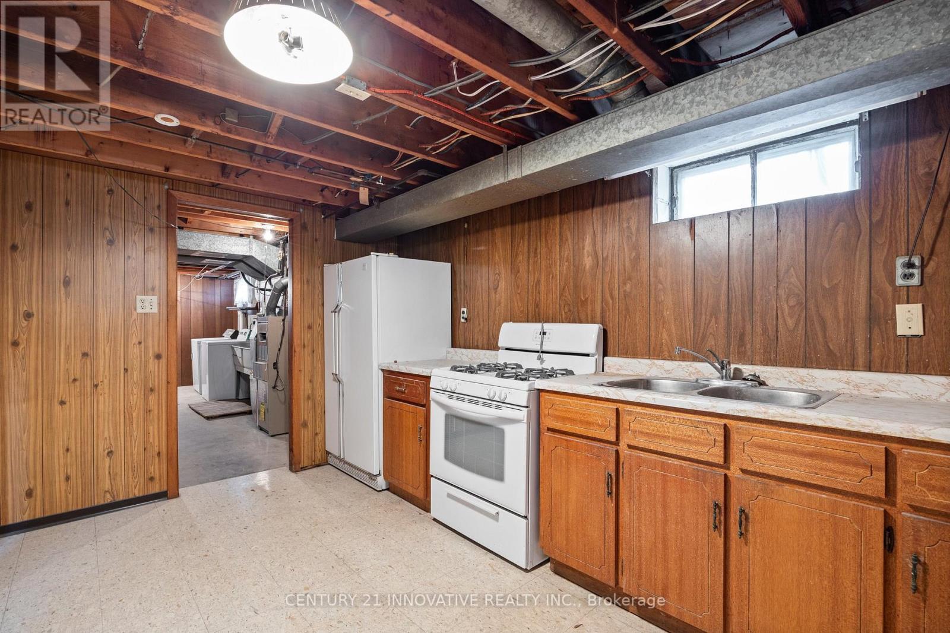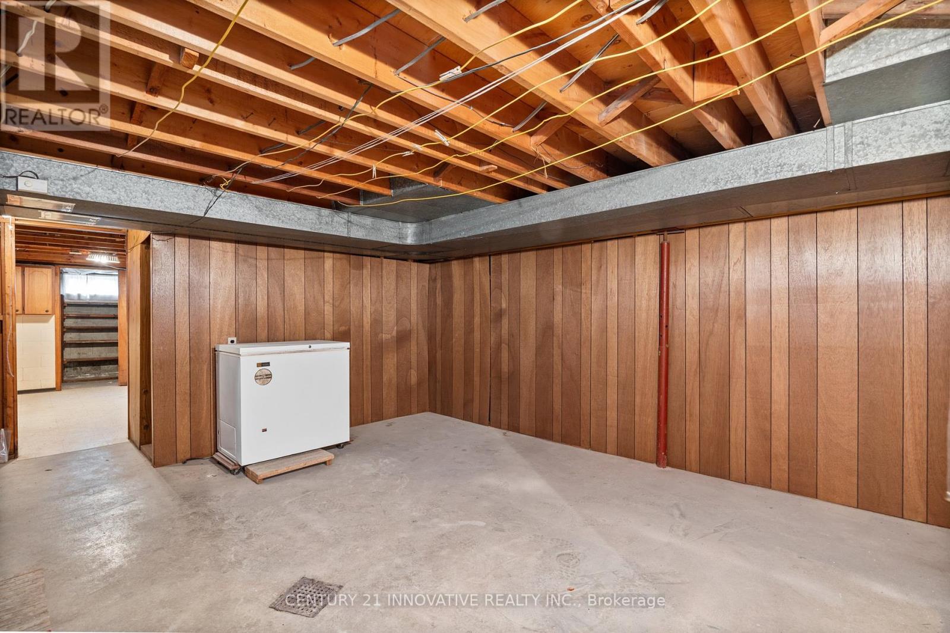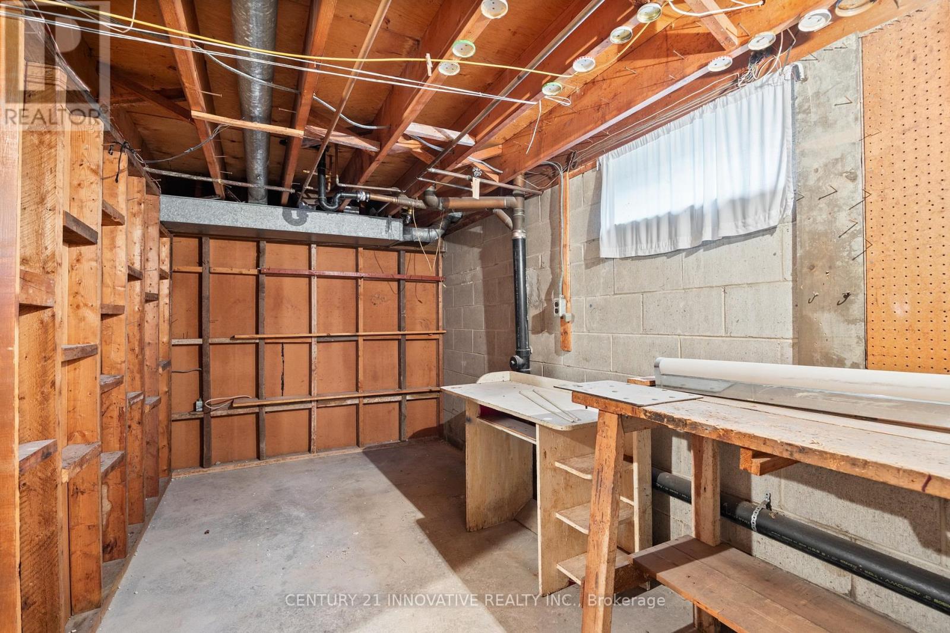890 Wallace Avenue Windsor, Ontario N9G 1M3
Interested?
Contact us for more information
Mahbub Bhuiyan
Salesperson
2855 Markham Rd #300
Toronto, Ontario M1X 0C3
$669,000
Charming South Windsor Bungalow,(Big Lot 75*125)This Clean, Bright, Spacious Home You've Been Waiting for** Recently-Completed Main Floor Reno'd (Spent $$$--2023)** Spacious--Open Concept Living-Dining Rms, New Kitchen (Never-Used/Brand New Kit-Cabinet-S/S Appl- Bakspash/Countertop) Over looking Bck-Yd Thru Large Wnw Allowing Natural Sunlight's & Potlightings*Cozy All Bedrooms W/Natural Sunlight & New Stylish, Washroom(Main) * Fully Finished, New Flooring All MFloor(2023).Great Family Neighborhood, Near All amenities, Easy Access To Highway And Many More. New Appls-2023(Main Flr:2023-New S/S Fridge, New Stove, New S/S B/I Microwave, New Washrms(2023).Please Do Not Miss This Opportunity !!!! **** EXTRAS **** *New Appls-2023(Main Flr:2023-New S/S Fridge, New Stove ,New S/S B/I Microwave, New Washrms(2023) (id:58576)
Property Details
| MLS® Number | X11825315 |
| Property Type | Single Family |
| Community Name | Windsor |
| Features | In-law Suite |
| ParkingSpaceTotal | 6 |
| Structure | Deck, Patio(s) |
Building
| BathroomTotal | 2 |
| BedroomsAboveGround | 3 |
| BedroomsBelowGround | 1 |
| BedroomsTotal | 4 |
| Appliances | Garage Door Opener Remote(s), Oven - Built-in, Range, Dryer, Microwave, Refrigerator, Two Stoves, Washer |
| ArchitecturalStyle | Bungalow |
| BasementDevelopment | Partially Finished |
| BasementFeatures | Apartment In Basement |
| BasementType | N/a (partially Finished) |
| ConstructionStyleAttachment | Detached |
| CoolingType | Central Air Conditioning |
| ExteriorFinish | Brick |
| FlooringType | Hardwood, Ceramic, Laminate |
| HalfBathTotal | 1 |
| HeatingFuel | Natural Gas |
| HeatingType | Forced Air |
| StoriesTotal | 1 |
| SizeInterior | 1099.9909 - 1499.9875 Sqft |
| Type | House |
| UtilityWater | Municipal Water |
Parking
| Attached Garage |
Land
| Acreage | No |
| LandscapeFeatures | Landscaped, Lawn Sprinkler |
| Sewer | Sanitary Sewer |
| SizeDepth | 125 Ft |
| SizeFrontage | 75 Ft |
| SizeIrregular | 75 X 125 Ft |
| SizeTotalText | 75 X 125 Ft |
Rooms
| Level | Type | Length | Width | Dimensions |
|---|---|---|---|---|
| Basement | Recreational, Games Room | 8.22 m | 4.57 m | 8.22 m x 4.57 m |
| Basement | Kitchen | 4.57 m | 3.65 m | 4.57 m x 3.65 m |
| Basement | Bedroom | 5.48 m | 5.18 m | 5.48 m x 5.18 m |
| Main Level | Living Room | 7.01 m | 5.48 m | 7.01 m x 5.48 m |
| Main Level | Kitchen | 4.87 m | 4.26 m | 4.87 m x 4.26 m |
| Main Level | Dining Room | 4.87 m | 4.26 m | 4.87 m x 4.26 m |
| Main Level | Primary Bedroom | 3.96 m | 3.96 m | 3.96 m x 3.96 m |
| Main Level | Bedroom 2 | 3.65 m | 3.35 m | 3.65 m x 3.35 m |
| Main Level | Bedroom 3 | 3.65 m | 3.35 m | 3.65 m x 3.35 m |
https://www.realtor.ca/real-estate/27705453/890-wallace-avenue-windsor-windsor











