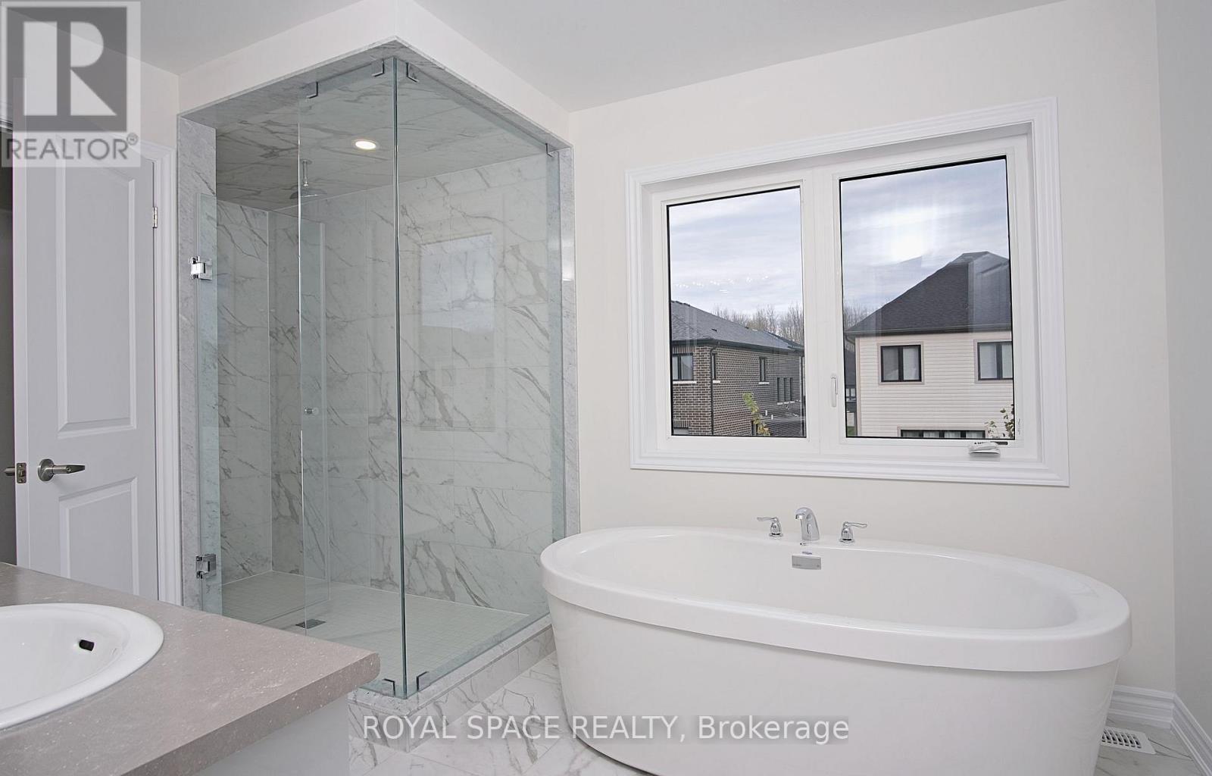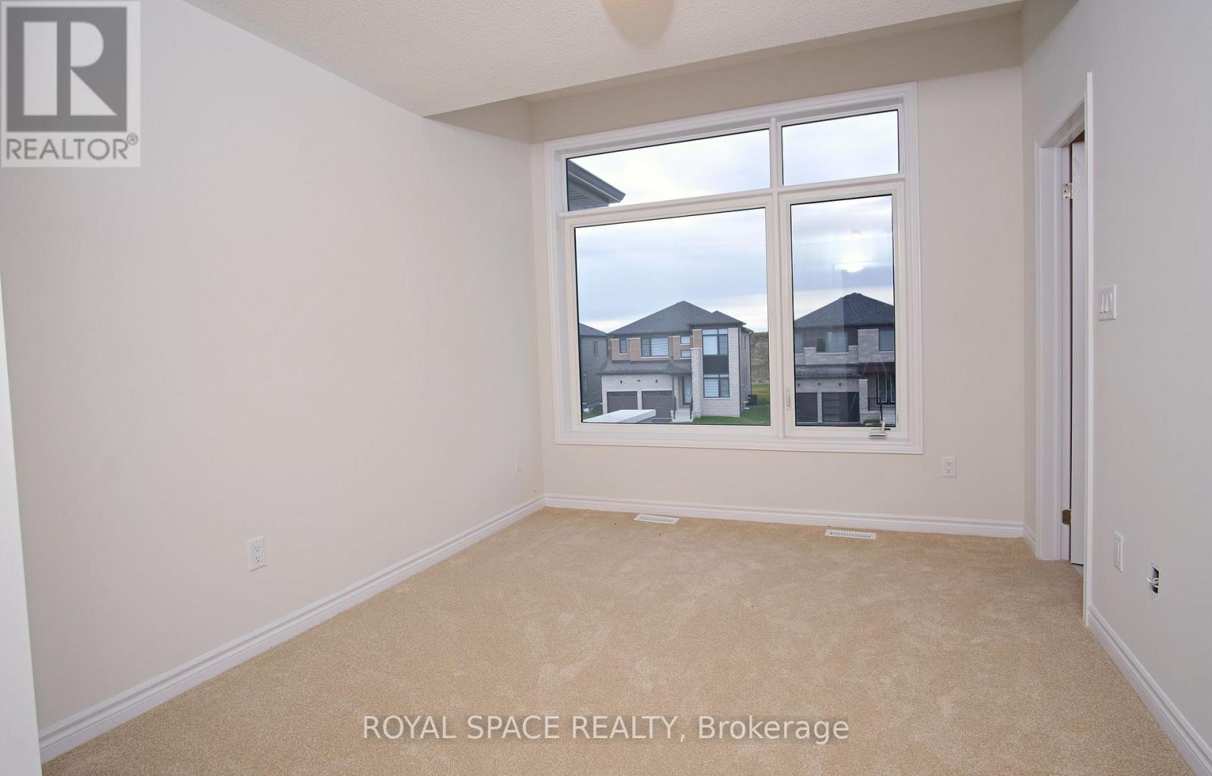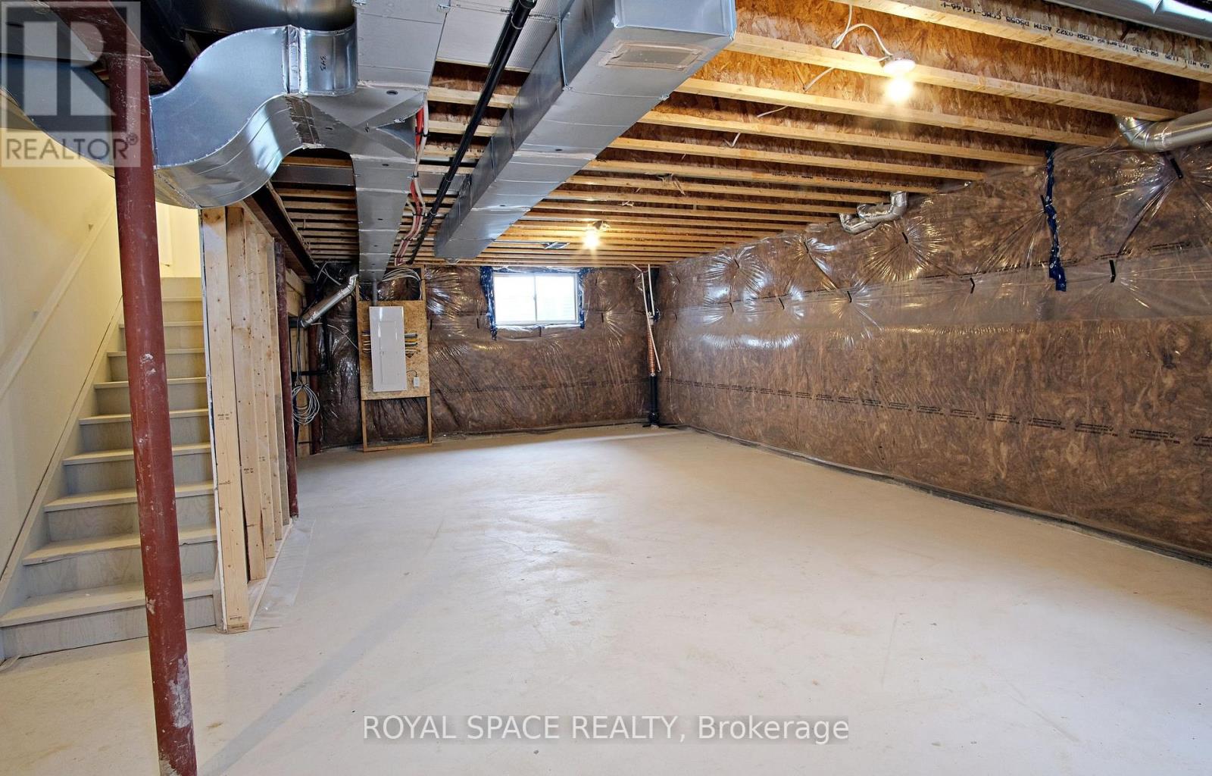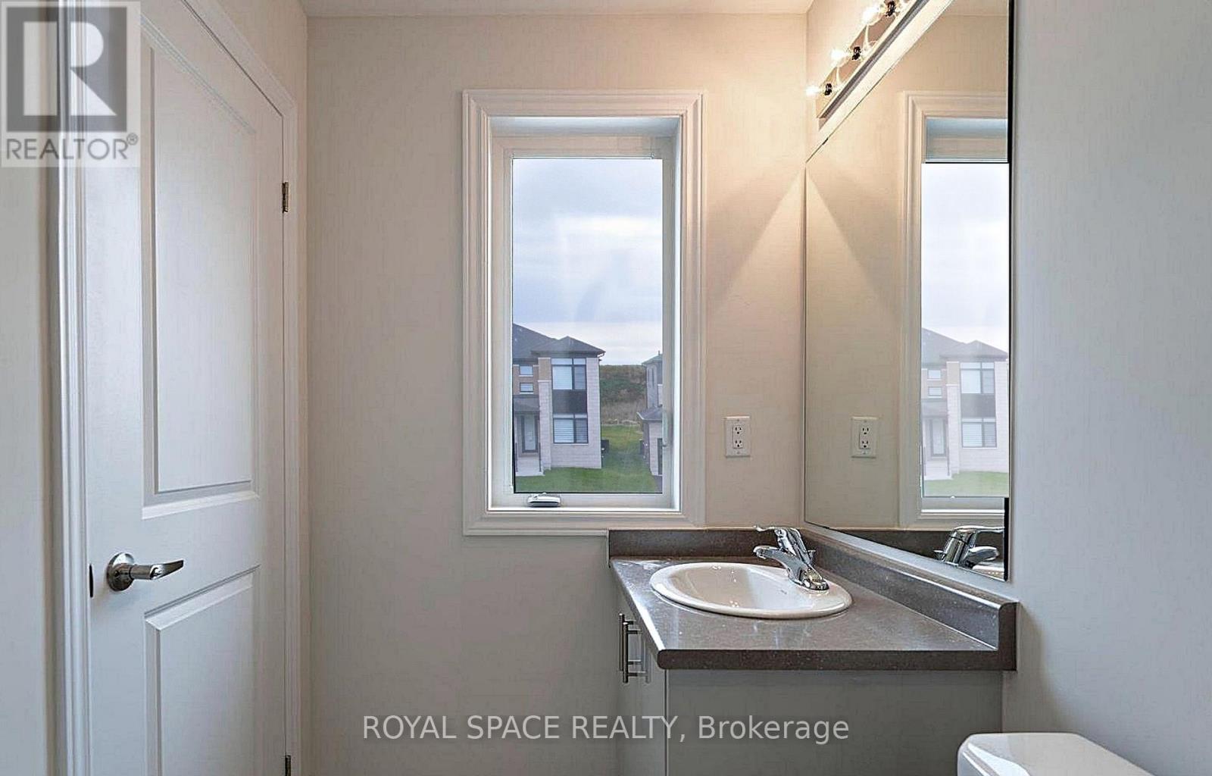89 Sun Valley Avenue Wasaga Beach, Ontario L9Z 0N8
Interested?
Contact us for more information
Gurmender Singh
Broker of Record
100 Westmore Dr Unit 12b
Toronto, Ontario M9V 3Y6
$919,900
Welcome to the new and bright and stunning home. Morden Over 2600 sq ft home, close to the Wasaga beach. The open-concept main floor is designed for family gatherings, with a spacious living area, 4 bedroom and 4 washrooms. and only minutes from the beach, this home offers the best of Wasaga Beach living. With Blue Mountain just 20 minutes away and the GTA only 75 minutes, its the perfect spot for family fun and relaxation. **** EXTRAS **** Family room with electric fireplace. 9 ft ceiling, Hardwood flooring, Oak staircase, French door and the den. Granite countertops. Large closets space. Spend thousands for upgrades. Much much more. (id:58576)
Property Details
| MLS® Number | S11906018 |
| Property Type | Single Family |
| Community Name | Wasaga Beach |
| AmenitiesNearBy | Beach, Ski Area |
| ParkingSpaceTotal | 6 |
Building
| BathroomTotal | 4 |
| BedroomsAboveGround | 4 |
| BedroomsTotal | 4 |
| BasementDevelopment | Unfinished |
| BasementType | N/a (unfinished) |
| ConstructionStyleAttachment | Detached |
| CoolingType | Central Air Conditioning |
| ExteriorFinish | Stone, Vinyl Siding |
| FireplacePresent | Yes |
| FlooringType | Hardwood, Ceramic, Carpeted |
| FoundationType | Concrete |
| HalfBathTotal | 1 |
| HeatingFuel | Natural Gas |
| HeatingType | Forced Air |
| StoriesTotal | 2 |
| SizeInterior | 2499.9795 - 2999.975 Sqft |
| Type | House |
| UtilityWater | Municipal Water |
Parking
| Garage |
Land
| Acreage | No |
| LandAmenities | Beach, Ski Area |
| Sewer | Sanitary Sewer |
| SizeDepth | 107 Ft |
| SizeFrontage | 43 Ft |
| SizeIrregular | 43 X 107 Ft |
| SizeTotalText | 43 X 107 Ft |
| ZoningDescription | R4-3 |
Rooms
| Level | Type | Length | Width | Dimensions |
|---|---|---|---|---|
| Second Level | Primary Bedroom | 5.18 m | 4.57 m | 5.18 m x 4.57 m |
| Second Level | Bedroom | 3.05 m | 3.76 m | 3.05 m x 3.76 m |
| Second Level | Bedroom 2 | 4.95 m | 3.35 m | 4.95 m x 3.35 m |
| Second Level | Bedroom 3 | 3.86 m | 3.05 m | 3.86 m x 3.05 m |
| Main Level | Den | 2.79 m | 3.05 m | 2.79 m x 3.05 m |
| Main Level | Dining Room | 4.42 m | 4.27 m | 4.42 m x 4.27 m |
| Main Level | Family Room | 4.39 m | 4.57 m | 4.39 m x 4.57 m |
| Main Level | Eating Area | 2.74 m | 4.57 m | 2.74 m x 4.57 m |
| Main Level | Kitchen | 4.57 m | 2.62 m | 4.57 m x 2.62 m |
Utilities
| Cable | Available |
| Sewer | Available |
https://www.realtor.ca/real-estate/27764229/89-sun-valley-avenue-wasaga-beach-wasaga-beach






































