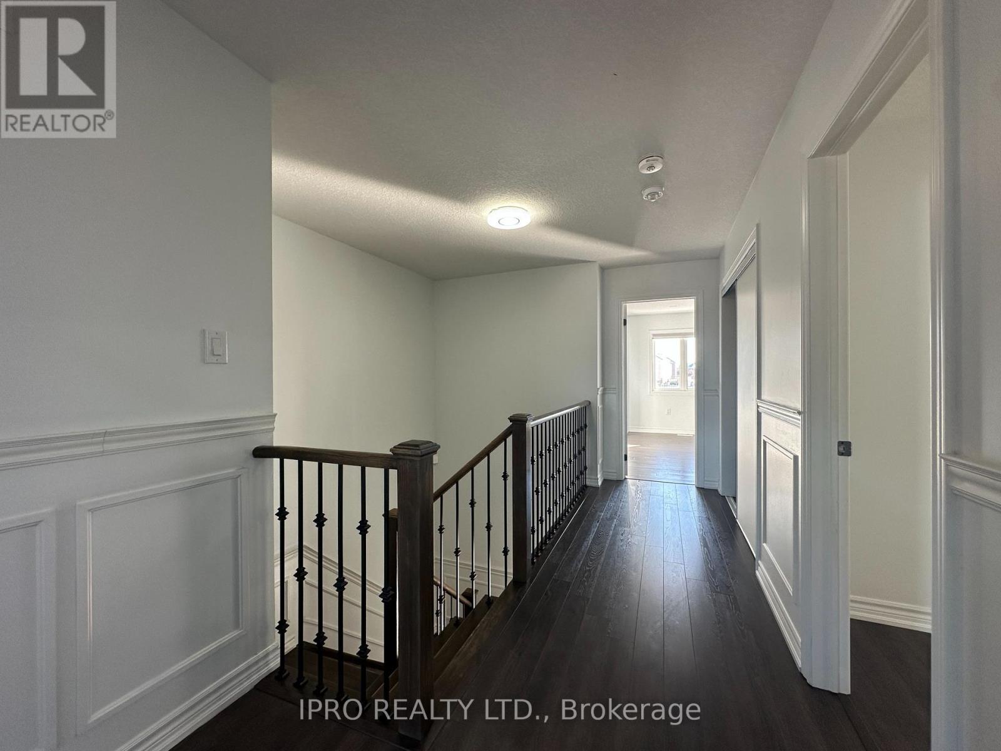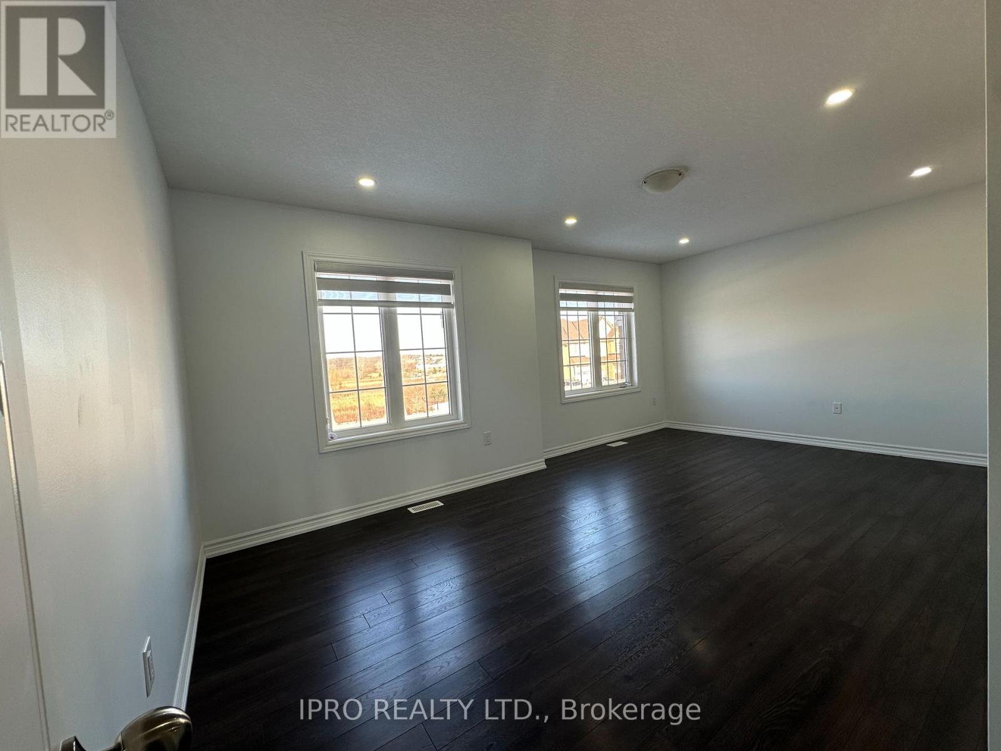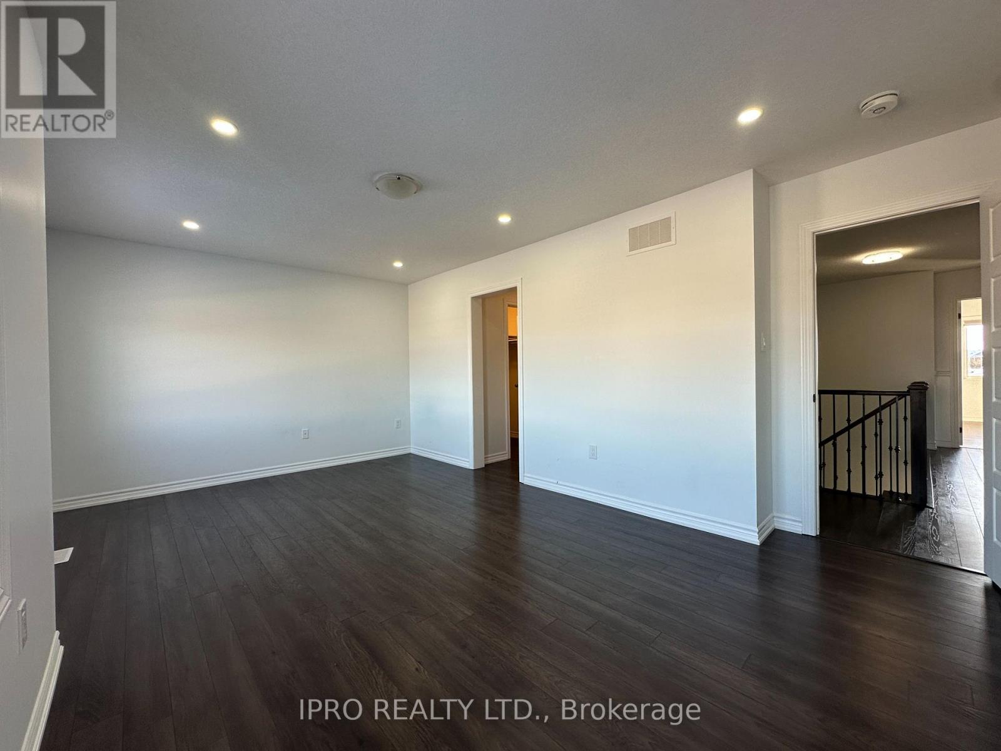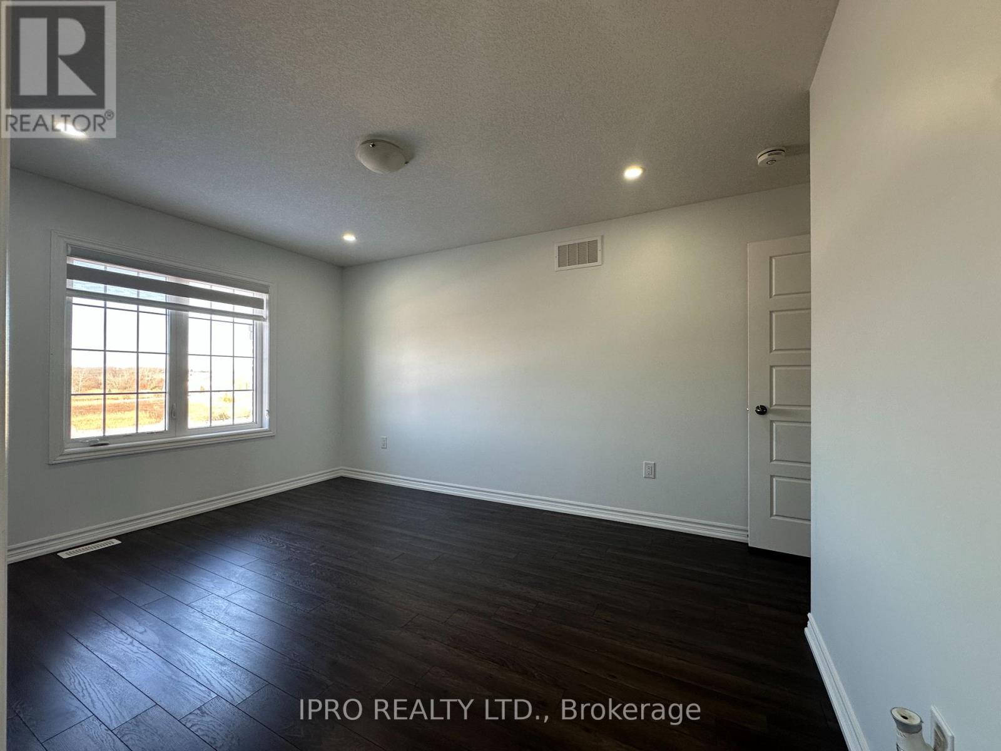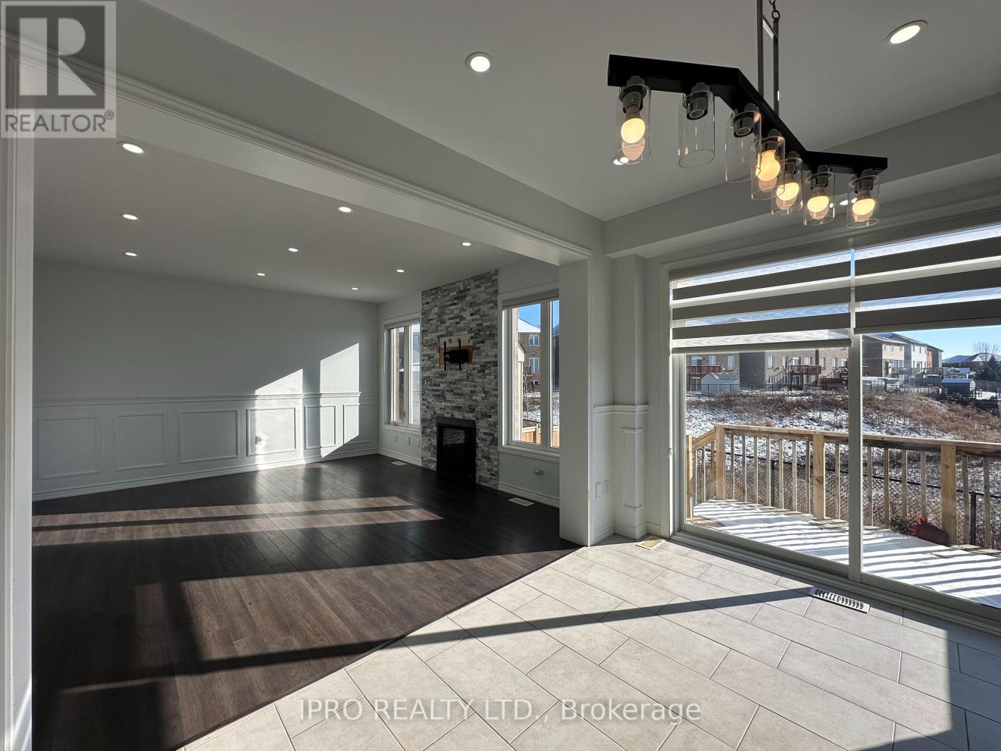89 Longboat Run W Brantford, Ontario N3T 0P6
Interested?
Contact us for more information
Krishna Chimata
Broker
55 Ontario St Unit A5a Ste B
Milton, Ontario L9T 2M3
$3,300 Monthly
Fantastic Lavish and luxurious 4 Bedrooms with 2 Master BR with His/Her Walking Closets and 3 full Washrooms With spectacular Valley View and close to everything you need: Conestoga College, Laurier University Shopping, parks, hospital and more. Office room in Main Flr for Home Office and separate Family Room, Fireplace in the living room, High End Appliances. 2 Garage Parking spaces and 1 Driveway parking space, Abundant natural ventilation and Sunlight with flooring and Loaded with high quality finishings throughout including high end kitchen cabinets, stainless steel appliances, quartz countertop and more **** EXTRAS **** SS Fridge with Huge Monitor, SS Countertop Stove, Dish Washer, Washer and Dryer and Comfortable Island. (id:58576)
Property Details
| MLS® Number | X11902688 |
| Property Type | Single Family |
| Features | Sump Pump |
| ParkingSpaceTotal | 3 |
| ViewType | View, Valley View |
Building
| BathroomTotal | 4 |
| BedroomsAboveGround | 4 |
| BedroomsTotal | 4 |
| Amenities | Fireplace(s) |
| Appliances | Water Purifier, Water Softener |
| ConstructionStyleAttachment | Detached |
| CoolingType | Central Air Conditioning |
| ExteriorFinish | Brick |
| FireplacePresent | Yes |
| FlooringType | Porcelain Tile, Hardwood, Tile |
| FoundationType | Concrete |
| HeatingFuel | Natural Gas |
| HeatingType | Forced Air |
| StoriesTotal | 2 |
| Type | House |
| UtilityWater | Municipal Water |
Parking
| Attached Garage |
Land
| Acreage | No |
| FenceType | Fenced Yard |
| Sewer | Sanitary Sewer |
Rooms
| Level | Type | Length | Width | Dimensions |
|---|---|---|---|---|
| Main Level | Kitchen | 2.5 m | 4.7 m | 2.5 m x 4.7 m |
| Main Level | Eating Area | 3.08 m | 4.11 m | 3.08 m x 4.11 m |
| Main Level | Family Room | 4.6 m | 4.4 m | 4.6 m x 4.4 m |
| Main Level | Dining Room | 3.4 m | 4 m | 3.4 m x 4 m |
| Main Level | Den | 3.2 m | 3.2 m | 3.2 m x 3.2 m |
| Upper Level | Primary Bedroom | 5.6 m | 4.11 m | 5.6 m x 4.11 m |
| Upper Level | Bedroom | 5.6 m | 3.5 m | 5.6 m x 3.5 m |
| Upper Level | Bedroom 3 | 3.23 m | 4.5 m | 3.23 m x 4.5 m |
| Upper Level | Bedroom 4 | 3.4 m | 3.9 m | 3.4 m x 3.9 m |
| Upper Level | Laundry Room | 2.49 m | 1.49 m | 2.49 m x 1.49 m |
https://www.realtor.ca/real-estate/27757814/89-longboat-run-w-brantford







