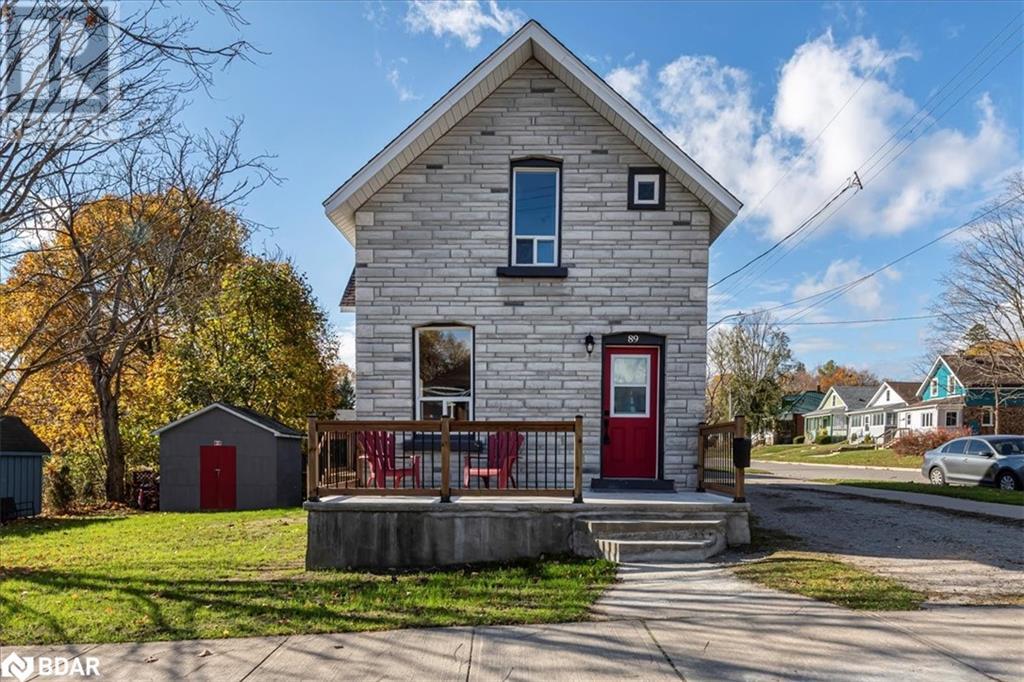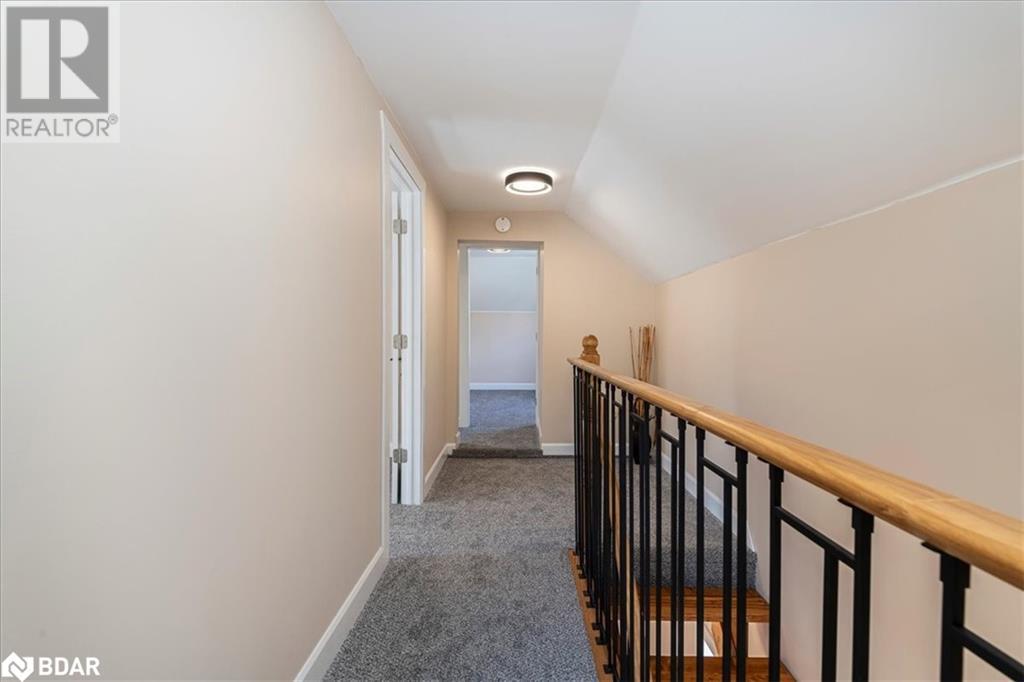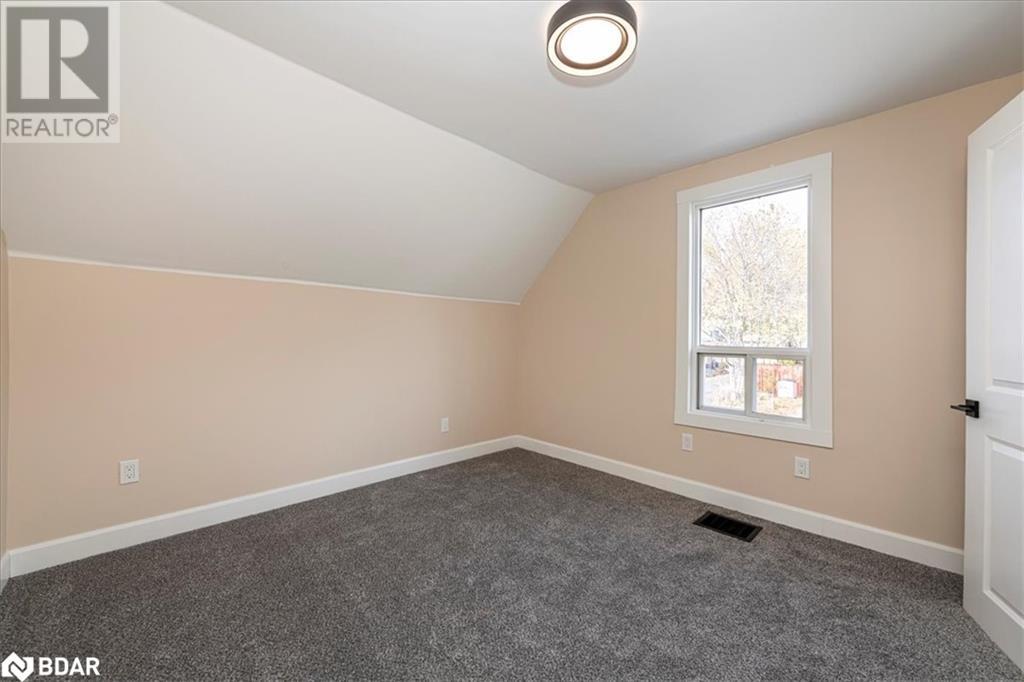89 Douglas Street Orillia, Ontario L3V 5Y7
Interested?
Contact us for more information
Marci Csumrik
Salesperson
97 Neywash Street
Orillia, Ontario L3V 6R9
Kyla Epstein
Salesperson
97 Neywash Street
Orillia, Ontario L3V 6R9
$599,900
Welcome to this recently renovated 3-bedroom, 2-bathroom home, nestled on a desirable corner lot in Orillia's up and coming family-friendly West Village. Perfectly suited for first-time homebuyers or savvy investors, this charming home offers a perfect blend of modern upgrades and timeless character. Step inside and be greeted by a bright and spacious living/dining room combo. The newly renovated kitchen is the heart of the home, boasting sleek new appliances including a farmhouse sink, range hood, and stove, all set against the backdrop of fresh cabinetry. A convenient desk area offers space to work from home, while the kitchen conveniently connects to the side deck and an updated 3-piece bathroom. Upstairs, you'll find 3 bright bedrooms with brand-new carpet flooring and light fixtures. The fully renovated 4-piece bathroom is a true retreat with its modern tub/shower combo, stylish new sink and laundry. Below you will find an unfinished basement that is large, clean, and offers abundant storage. The side yard features a storage shed and plenty of green space to enjoy year-round. Located just minutes from downtown Orillia, this home is steps from the Mark IV Brothers local coffee shop and only a short walk to local schools. Close proximity to Orillia Soldiers Memorial Hospital and easy access to Highway 11, making commuting a breeze. (id:58576)
Property Details
| MLS® Number | 40674392 |
| Property Type | Single Family |
| AmenitiesNearBy | Hospital, Place Of Worship, Shopping |
| Features | Corner Site |
| ParkingSpaceTotal | 3 |
| Structure | Shed |
Building
| BathroomTotal | 2 |
| BedroomsAboveGround | 3 |
| BedroomsTotal | 3 |
| Appliances | Dryer, Refrigerator, Stove, Washer, Hood Fan |
| BasementDevelopment | Unfinished |
| BasementType | Full (unfinished) |
| ConstructedDate | 1913 |
| ConstructionStyleAttachment | Detached |
| CoolingType | Central Air Conditioning |
| ExteriorFinish | Aluminum Siding, Brick Veneer |
| FoundationType | Stone |
| HeatingFuel | Natural Gas |
| HeatingType | Forced Air |
| StoriesTotal | 2 |
| SizeInterior | 1284 Sqft |
| Type | House |
| UtilityWater | Municipal Water |
Land
| AccessType | Road Access |
| Acreage | No |
| LandAmenities | Hospital, Place Of Worship, Shopping |
| Sewer | Municipal Sewage System |
| SizeDepth | 58 Ft |
| SizeFrontage | 66 Ft |
| SizeTotalText | Under 1/2 Acre |
| ZoningDescription | R2 |
Rooms
| Level | Type | Length | Width | Dimensions |
|---|---|---|---|---|
| Second Level | 4pc Bathroom | 7'9'' x 14'11'' | ||
| Second Level | Primary Bedroom | 13'8'' x 10'8'' | ||
| Second Level | Bedroom | 13'8'' x 10'9'' | ||
| Second Level | Bedroom | 11'1'' x 8'9'' | ||
| Main Level | 3pc Bathroom | 7'7'' x 5'3'' | ||
| Main Level | Kitchen | 13'5'' x 18'6'' | ||
| Main Level | Dining Room | 6'11'' x 15'1'' | ||
| Main Level | Living Room | 12'1'' x 15'1'' |
Utilities
| Electricity | Available |
| Natural Gas | Available |
https://www.realtor.ca/real-estate/27626484/89-douglas-street-orillia




































