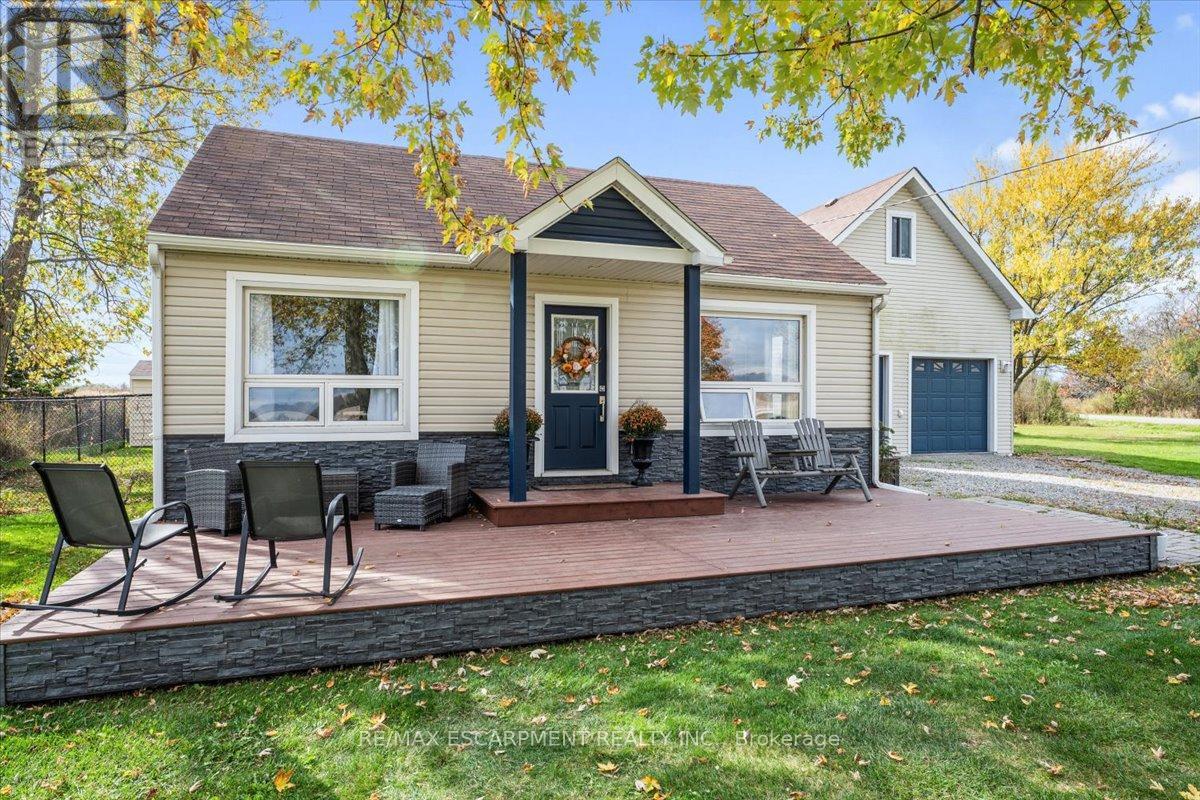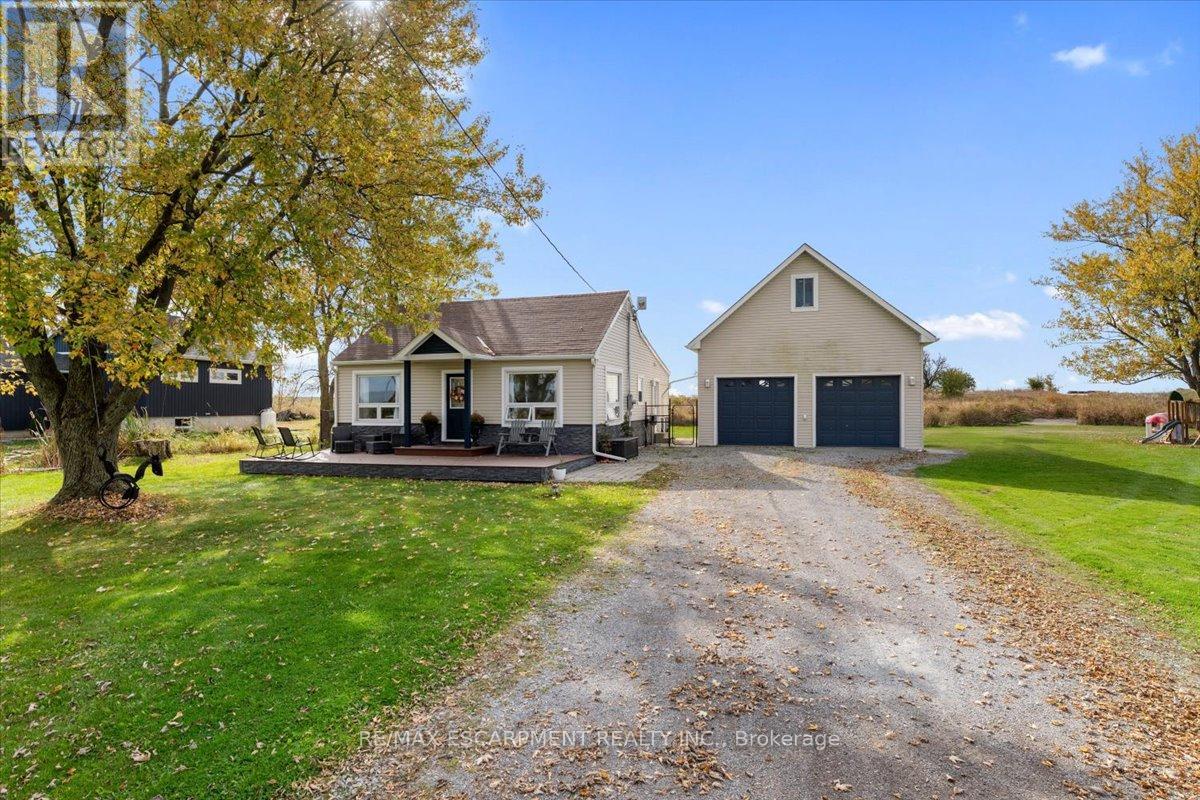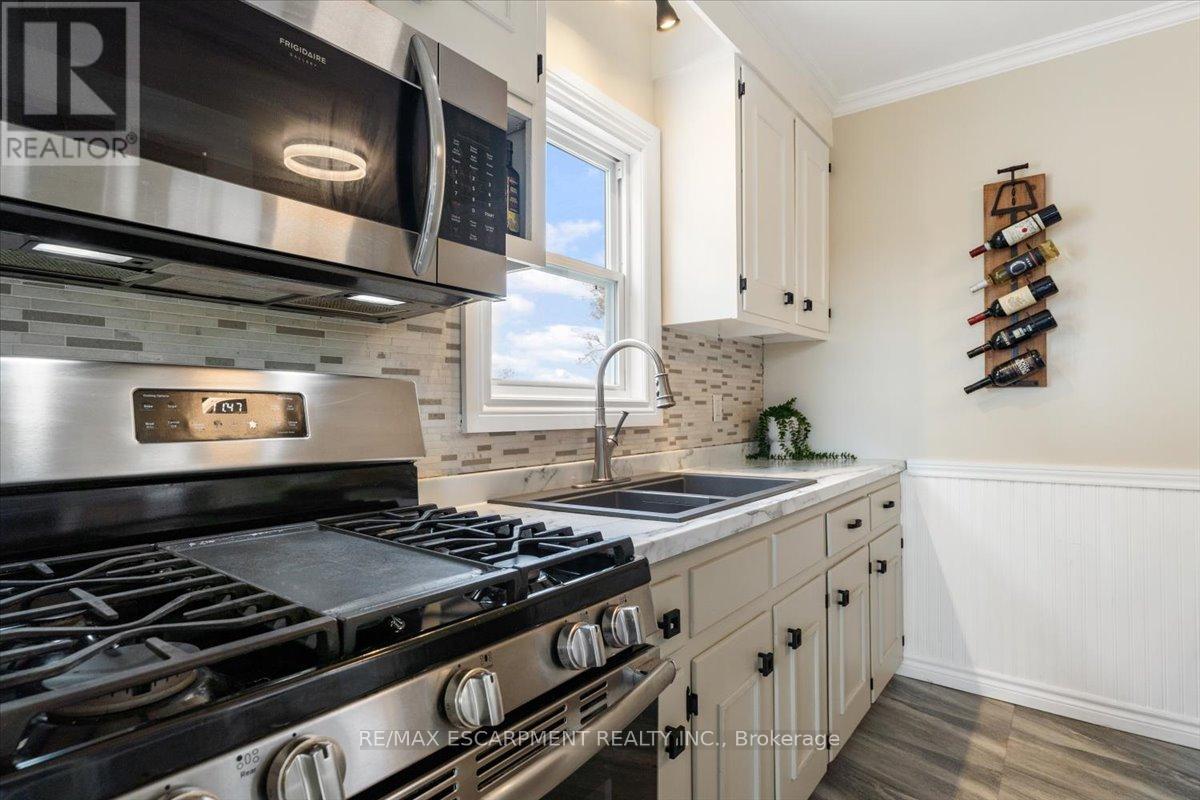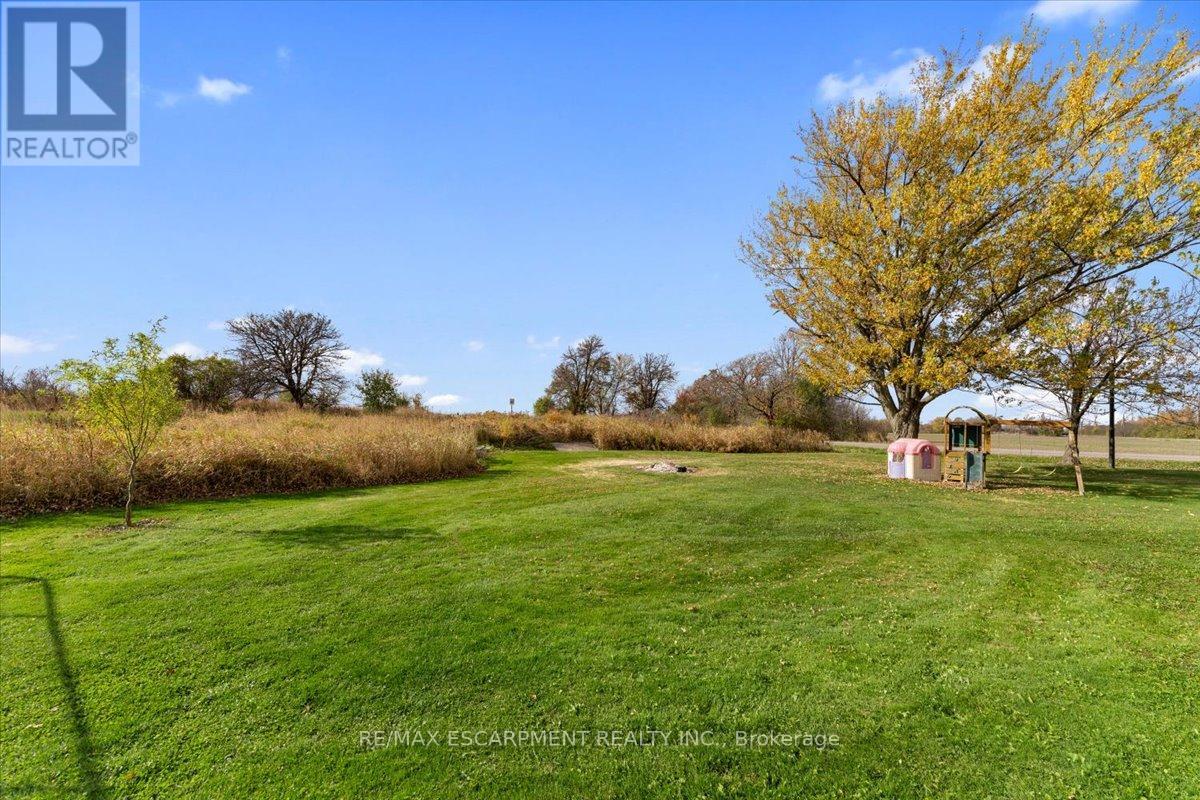888 Green Mountain Road E Hamilton, Ontario L8J 3A9
Interested?
Contact us for more information
David Boersma
Broker
860 Queenston Rd #4b
Hamilton, Ontario L8G 4A8
$829,990
Discover this value-packed two-bedroom country bungalow on a spacious corner lot of over half an acre, just minutes from shopping amenities. Perfect for first-time buyers or those downsizing, it features two main-level bedrooms and a beautifully renovated bathroom. Enjoy hardwood floors in the living room and an eat-in kitchen ideal for gatherings. The detached 24' x 24' garage offers 12-foot ceilings and a loft for extra storage. Recent updates include a new roof and furnace. **** EXTRAS **** Dates are estimates: Within the last 5 years; Propane Furnace, Vinyl Siding, Roof, New insulation (installed from exterior), Hot Water Heater (owned)/ 200 amp panel (2013), A/C (10-15 years old)/ 24x24 detached garage (2012) (id:58576)
Property Details
| MLS® Number | X9769145 |
| Property Type | Single Family |
| Community Name | Rural Stoney Creek |
| ParkingSpaceTotal | 10 |
Building
| BathroomTotal | 1 |
| BedroomsAboveGround | 2 |
| BedroomsTotal | 2 |
| Appliances | Water Heater, Dryer, Microwave, Refrigerator, Stove, Washer |
| ArchitecturalStyle | Bungalow |
| BasementDevelopment | Unfinished |
| BasementType | Crawl Space (unfinished) |
| ConstructionStyleAttachment | Detached |
| CoolingType | Central Air Conditioning |
| ExteriorFinish | Vinyl Siding |
| FoundationType | Block |
| HeatingFuel | Propane |
| HeatingType | Forced Air |
| StoriesTotal | 1 |
| SizeInterior | 699.9943 - 1099.9909 Sqft |
| Type | House |
Parking
| Detached Garage |
Land
| Acreage | No |
| Sewer | Septic System |
| SizeDepth | 150 Ft |
| SizeFrontage | 150 Ft |
| SizeIrregular | 150 X 150 Ft |
| SizeTotalText | 150 X 150 Ft |
| ZoningDescription | A1 |
Rooms
| Level | Type | Length | Width | Dimensions |
|---|---|---|---|---|
| Main Level | Primary Bedroom | 3.12 m | 6.65 m | 3.12 m x 6.65 m |
| Main Level | Bedroom | 2.84 m | 3.48 m | 2.84 m x 3.48 m |
| Main Level | Bathroom | 2.59 m | 3.66 m | 2.59 m x 3.66 m |
| Main Level | Living Room | 5.59 m | 3.48 m | 5.59 m x 3.48 m |
| Main Level | Kitchen | 5.31 m | 2.9 m | 5.31 m x 2.9 m |
| Main Level | Laundry Room | 2.62 m | 3.66 m | 2.62 m x 3.66 m |
https://www.realtor.ca/real-estate/27597053/888-green-mountain-road-e-hamilton-rural-stoney-creek










































