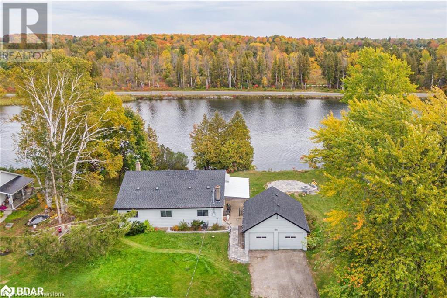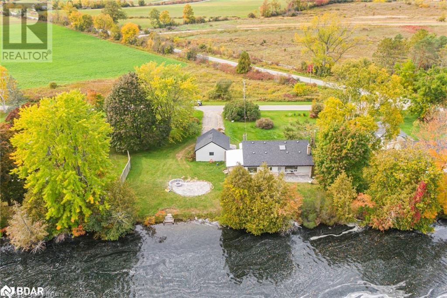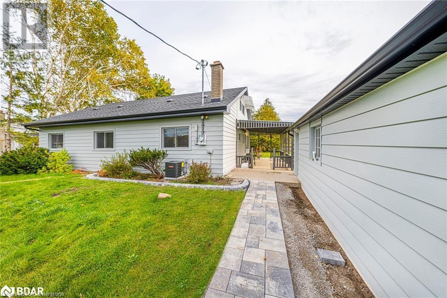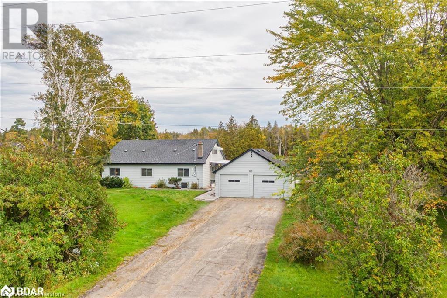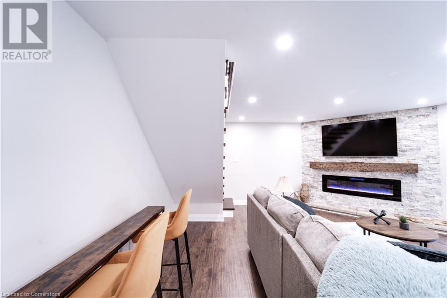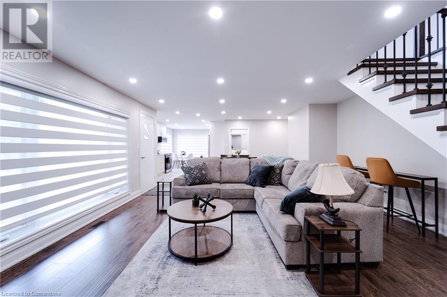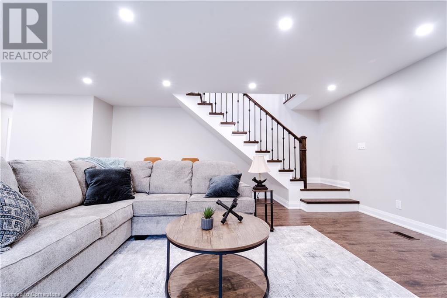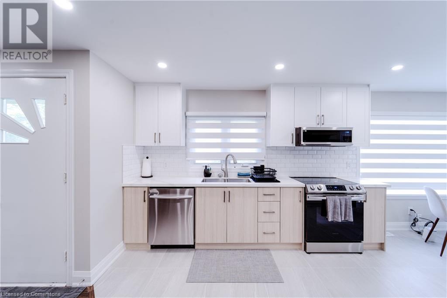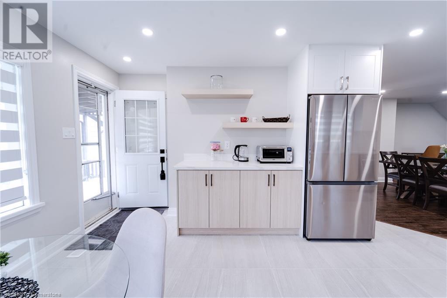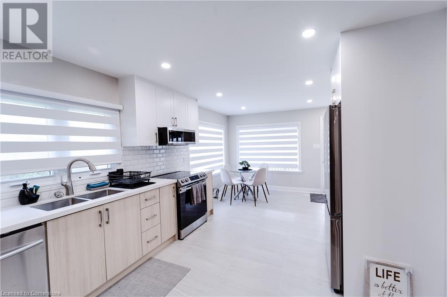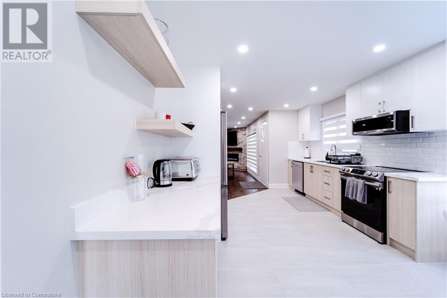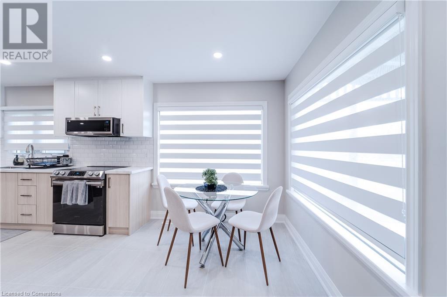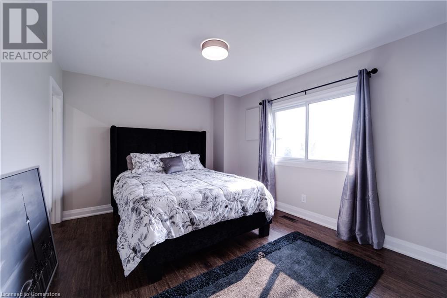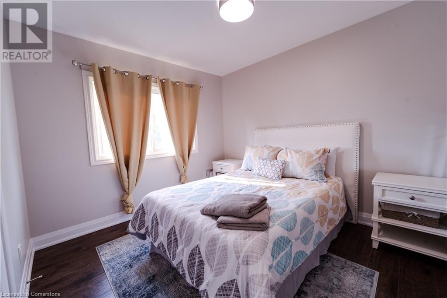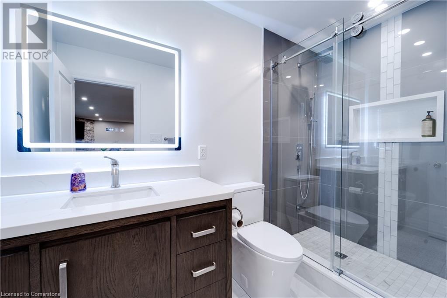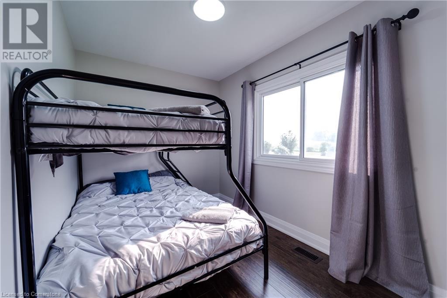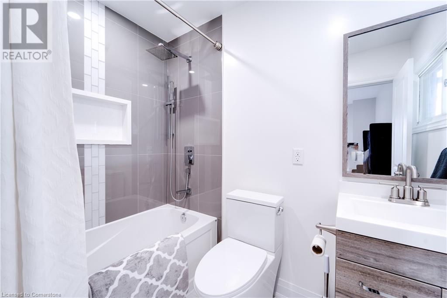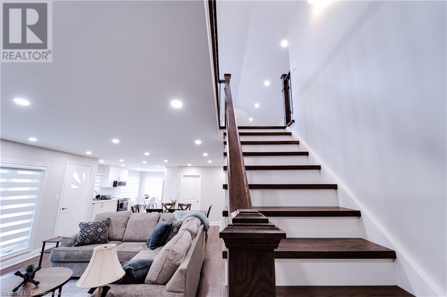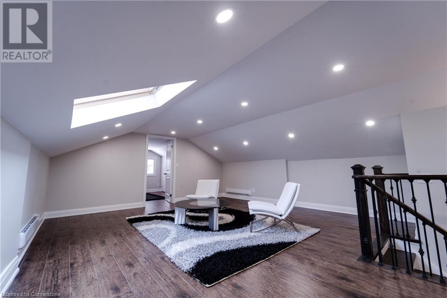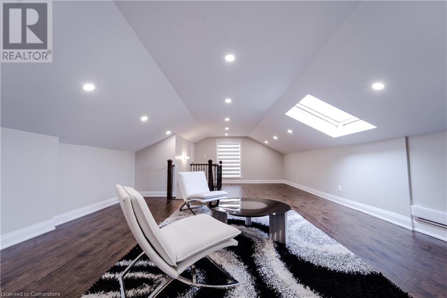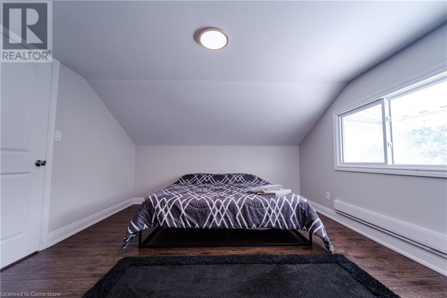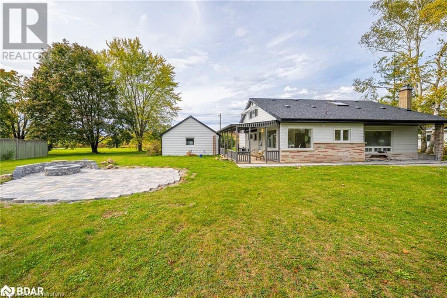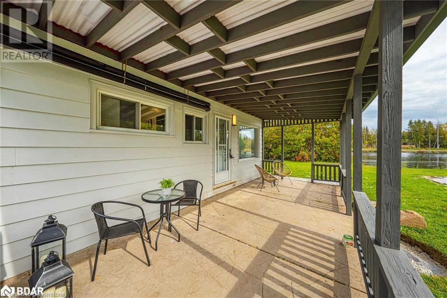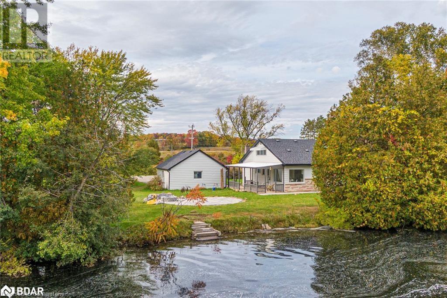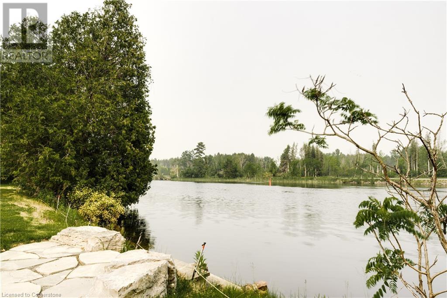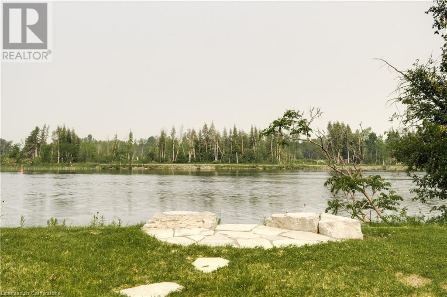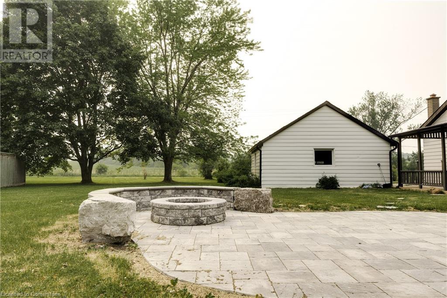885 Glen Cedar Drive Peterborough, Ontario K9J 6X5
Interested?
Contact us for more information
Prabhjot Arora
Salesperson
10 Kingsbridge Garden Circle Unit 200m
Mississauga, Ontario L5R 4B1
$979,900
Stunning Renovated Home On The Otanabee River Waterfront ! Enjoy 150' Of Waterfront With Direct Access To The Trent-severn Waterway For Swimming, Fishing, And Boating. This 1,997 Sqft Home Features A Bright Living Room With A Wood-burning Fireplace And Walkout, A Custom Kitchen With Quartz Countertops, And Oversized Windows Filling The Space With Natural Light. Boasting 4 Spacious Bedrooms And 2 Modern Bathrooms, Including A Primary Suite With An Updated Ensuite, This Home Is Perfect For Families. Situated On A Quiet Dead-end Street, It Includes A Detached Double-car Garage. A True Gem For Waterfront Living Don't Miss This Must-see Property! (id:58576)
Property Details
| MLS® Number | 40687349 |
| Property Type | Single Family |
| AmenitiesNearBy | Park, Schools, Shopping |
| CommunityFeatures | Quiet Area |
| EquipmentType | Propane Tank, Water Heater |
| Features | Skylight, Country Residential, Sump Pump |
| ParkingSpaceTotal | 14 |
| RentalEquipmentType | Propane Tank, Water Heater |
| Structure | Porch |
| ViewType | Direct Water View |
| WaterFrontType | Waterfront On Canal |
Building
| BathroomTotal | 2 |
| BedroomsAboveGround | 4 |
| BedroomsTotal | 4 |
| Appliances | Dishwasher, Dryer, Microwave, Refrigerator, Stove, Washer, Garage Door Opener |
| BasementDevelopment | Unfinished |
| BasementType | Full (unfinished) |
| ConstructionStyleAttachment | Detached |
| CoolingType | Central Air Conditioning |
| ExteriorFinish | Aluminum Siding |
| FireplaceFuel | Wood |
| FireplacePresent | Yes |
| FireplaceTotal | 1 |
| FireplaceType | Other - See Remarks |
| HeatingFuel | Propane |
| HeatingType | Forced Air |
| StoriesTotal | 2 |
| SizeInterior | 1316 Sqft |
| Type | House |
| UtilityWater | Dug Well |
Parking
| Detached Garage |
Land
| AccessType | Road Access, Highway Access |
| Acreage | No |
| LandAmenities | Park, Schools, Shopping |
| Sewer | Septic System |
| SizeDepth | 161 Ft |
| SizeFrontage | 150 Ft |
| SizeTotalText | 1/2 - 1.99 Acres |
| SurfaceWater | River/stream |
| ZoningDescription | Rur |
Rooms
| Level | Type | Length | Width | Dimensions |
|---|---|---|---|---|
| Second Level | Bedroom | 12'4'' x 16'5'' | ||
| Second Level | Recreation Room | 16'9'' x 27'9'' | ||
| Main Level | Laundry Room | 7'8'' x 4'1'' | ||
| Main Level | Bedroom | 9'7'' x 10'9'' | ||
| Main Level | Bedroom | 7'3'' x 11'9'' | ||
| Main Level | 3pc Bathroom | 5'1'' x 7'8'' | ||
| Main Level | Primary Bedroom | 10'9'' x 13'2'' | ||
| Main Level | Full Bathroom | 4'12'' x 9'6'' | ||
| Main Level | Living Room | 17'2'' x 28'2'' | ||
| Main Level | Kitchen | 11'7'' x 19'3'' |
Utilities
| Cable | Available |
| Electricity | Available |
| Telephone | Available |
https://www.realtor.ca/real-estate/27763893/885-glen-cedar-drive-peterborough


