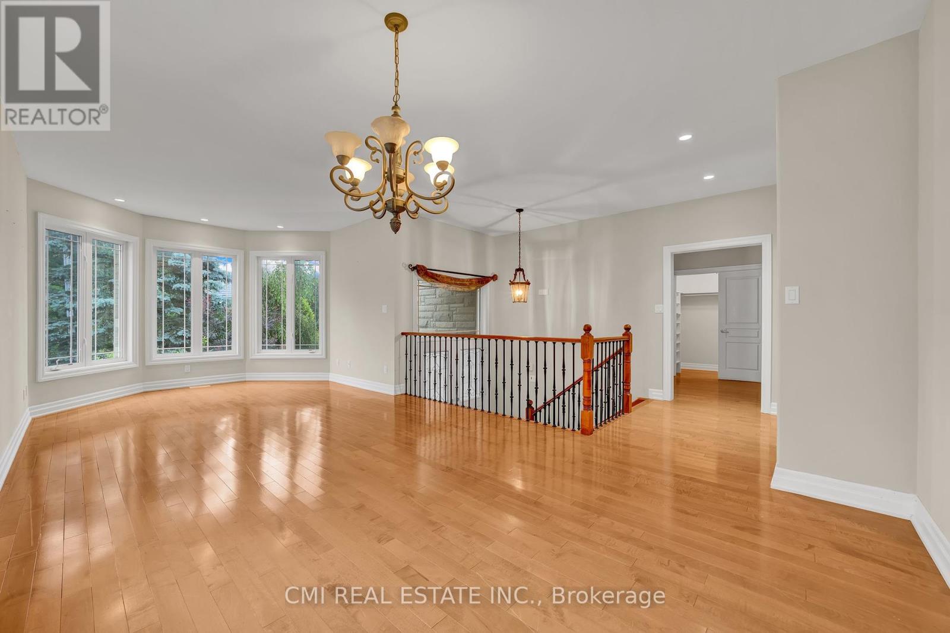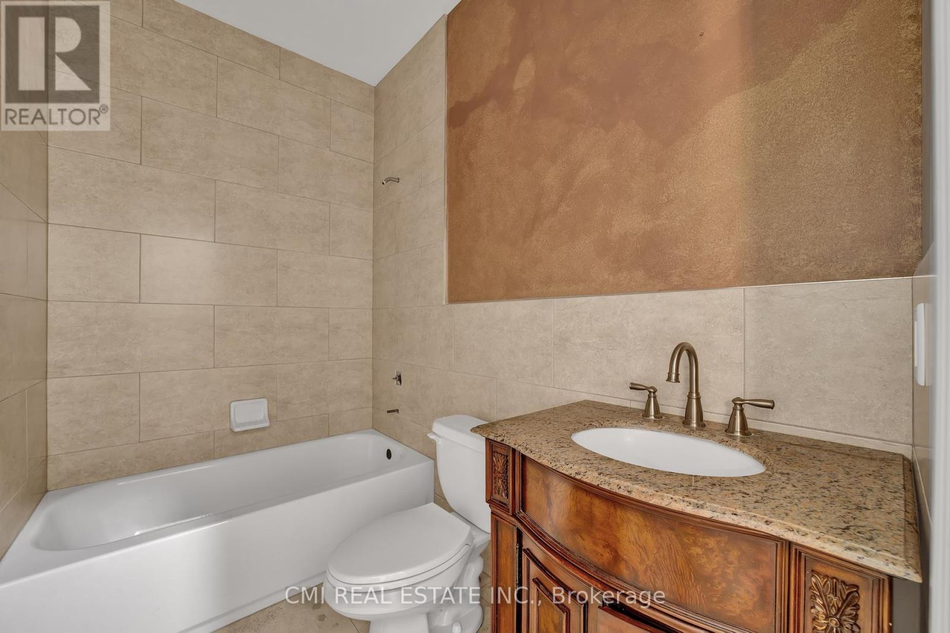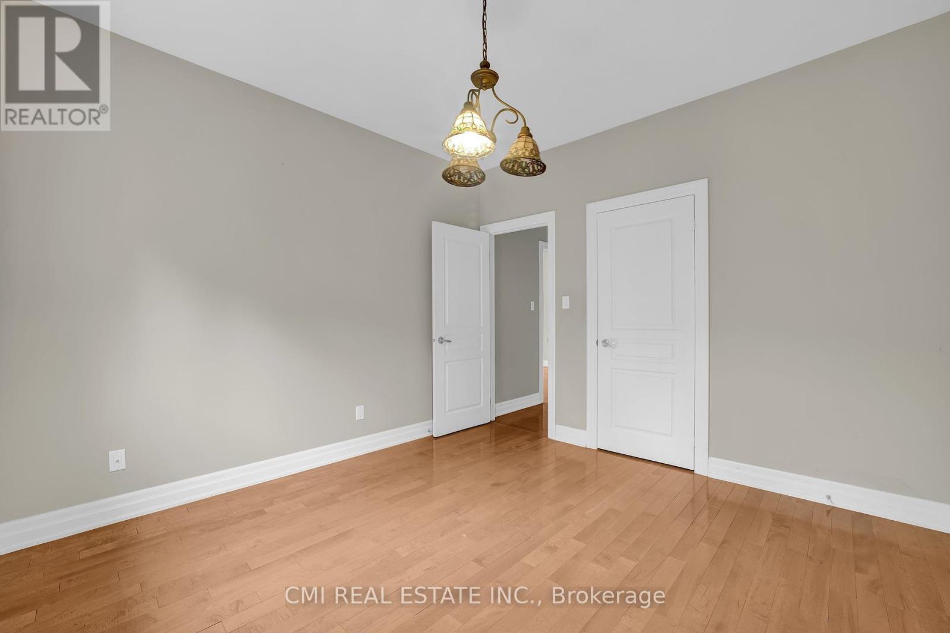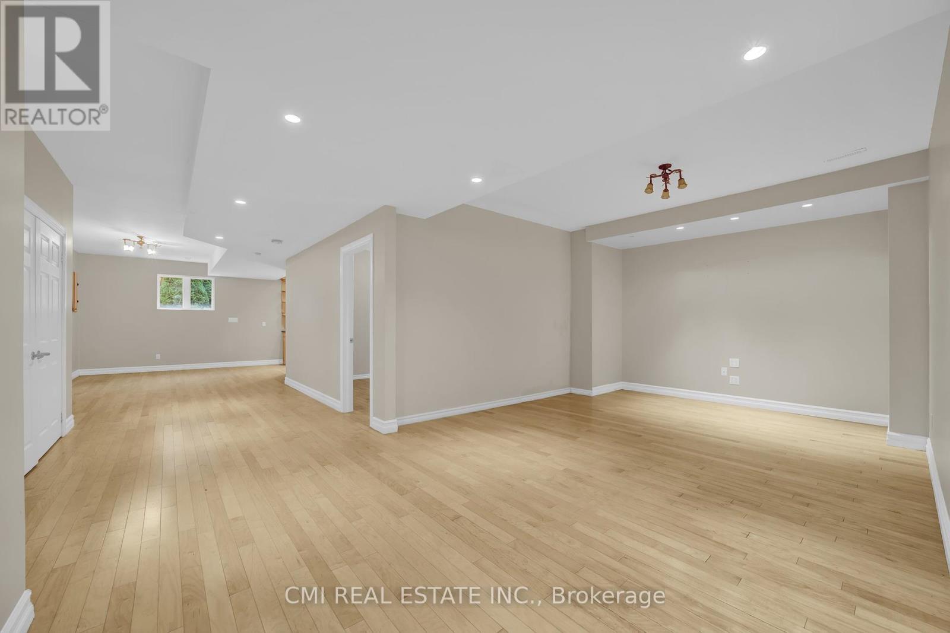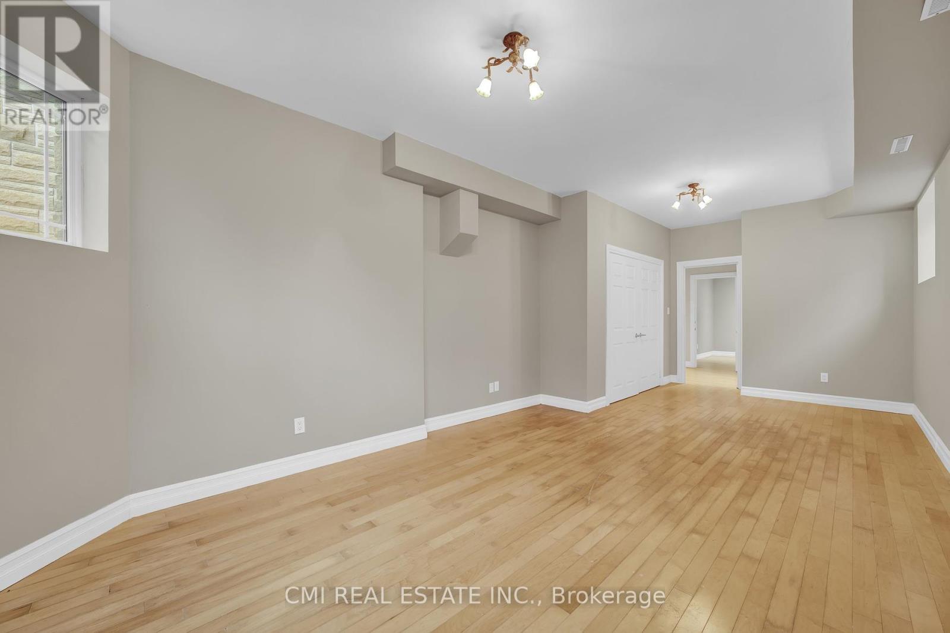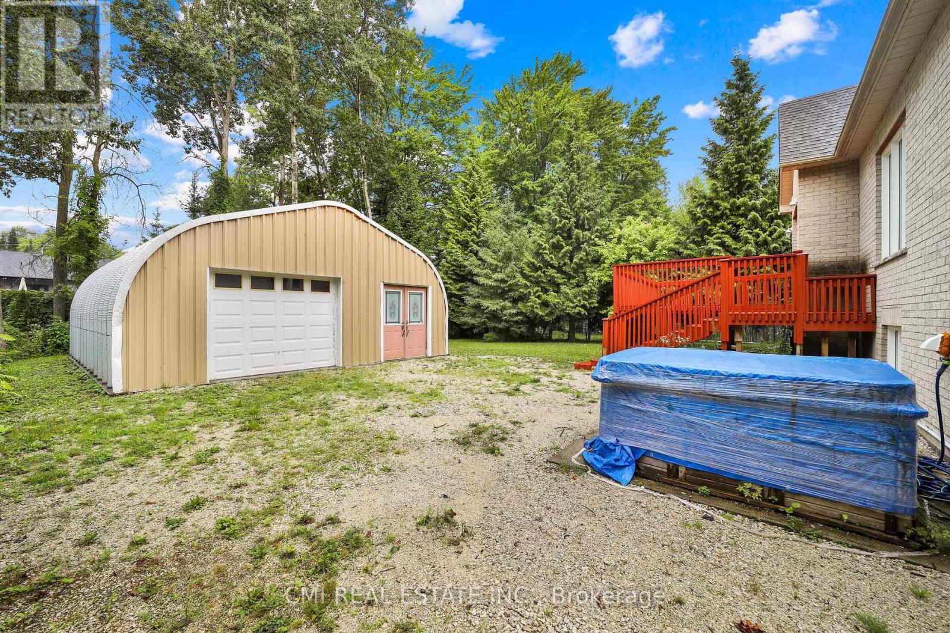88 41st Street S Wasaga Beach, Ontario L9Z 1Z7
Interested?
Contact us for more information
Bryan Justin Jaskolka
Salesperson
2425 Matheson Blvd E 8th Flr
Mississauga, Ontario L4W 5K4
$999,000
Hidden Private Gem surrounded by mature trees! *Absolute showstopper* Welcome to 88 41st St S gorgeous full stone/ brick raised bungalow approx 4000sqft w/ custom built finishes situated on a generous 75X180ft private lot. Grand paver stone driveway can fit multiple cars, RVs, & other recreation vehicles! Covered porch leads to double door entry into the bright foyer w/ tall ceilings. Venture to the main lvl using the hardwood staircase w/ wrought iron rails featuring open-concept floorplan finished w/ hardwood floors & pot lights thru-out. Oversized front naturally lit living room comb w/ dining room. Stroll into the eat-in kitchen upgraded w/ tall cabinetry, granite countertops, tile backsplash, SS appliances, & breakfast bar adjacent to the breakfast nook W/O to rear deck. Cozy private family room w/ fireplace ideal for family entertainment! Main lvl features 3 beds, 2-4pc baths & laundry. Primary bedroom retreat w/ W/I closet & 4-pc ensuite. 2nd bed w/ vaulted ceilings & arch window. *Full finished bsmt w/ in-law suite/rental featuring 2nd kitchen, living, dining, 4 beds, & 1-4pc bath. *Upgraded w/ hardwood floors & look-out AG windows thru-out* XL Recreation room w/ separate dining area. Full kitchenette w/ custom cabinetry, granite counters, & tile backsplash. 4 bedrooms perfect for guest accommodations. Enjoy a deep private treed backyard w/ space for a pool & 20x30ft detached garage workshop for additional storage. **** EXTRAS **** Extended family living at its best! Perfect for buyers looking to live upstairs & rent the bsmt! Do not miss the chance to purchase a premium lot in prime location steps to beaches, top rated schools, & parks! Book your private showing now! (id:58576)
Property Details
| MLS® Number | S9046421 |
| Property Type | Single Family |
| Community Name | Wasaga Beach |
| AmenitiesNearBy | Park, Schools |
| Features | Wooded Area, Guest Suite, In-law Suite |
| ParkingSpaceTotal | 10 |
| Structure | Patio(s), Barn, Workshop |
Building
| BathroomTotal | 3 |
| BedroomsAboveGround | 3 |
| BedroomsBelowGround | 4 |
| BedroomsTotal | 7 |
| Appliances | Water Heater |
| ArchitecturalStyle | Raised Bungalow |
| BasementDevelopment | Finished |
| BasementFeatures | Apartment In Basement |
| BasementType | N/a (finished) |
| ConstructionStyleAttachment | Detached |
| CoolingType | Central Air Conditioning |
| ExteriorFinish | Stone, Brick |
| FireProtection | Controlled Entry |
| FireplacePresent | Yes |
| FireplaceTotal | 1 |
| FlooringType | Hardwood, Tile |
| FoundationType | Poured Concrete |
| HeatingFuel | Natural Gas |
| HeatingType | Forced Air |
| StoriesTotal | 1 |
| SizeInterior | 1999.983 - 2499.9795 Sqft |
| Type | House |
| UtilityWater | Municipal Water |
Parking
| Garage | |
| Inside Entry |
Land
| Acreage | No |
| FenceType | Fenced Yard |
| LandAmenities | Park, Schools |
| LandscapeFeatures | Landscaped |
| Sewer | Sanitary Sewer |
| SizeDepth | 180 Ft |
| SizeFrontage | 75 Ft ,6 In |
| SizeIrregular | 75.5 X 180 Ft |
| SizeTotalText | 75.5 X 180 Ft |
| ZoningDescription | R1 |
Rooms
| Level | Type | Length | Width | Dimensions |
|---|---|---|---|---|
| Basement | Bedroom | 3.71 m | 3.51 m | 3.71 m x 3.51 m |
| Basement | Bedroom | 3.68 m | 3.47 m | 3.68 m x 3.47 m |
| Basement | Recreational, Games Room | 13.56 m | 7.03 m | 13.56 m x 7.03 m |
| Basement | Bedroom 4 | 3.77 m | 8.04 m | 3.77 m x 8.04 m |
| Basement | Bedroom 5 | 3.4 m | 5.44 m | 3.4 m x 5.44 m |
| Main Level | Living Room | 5.91 m | 7.95 m | 5.91 m x 7.95 m |
| Main Level | Kitchen | 3.73 m | 3.43 m | 3.73 m x 3.43 m |
| Main Level | Eating Area | 3.72 m | 3.99 m | 3.72 m x 3.99 m |
| Main Level | Family Room | 3.48 m | 5.75 m | 3.48 m x 5.75 m |
| Main Level | Primary Bedroom | 5.49 m | 3.6 m | 5.49 m x 3.6 m |
| Main Level | Bedroom 2 | 3.69 m | 4.75 m | 3.69 m x 4.75 m |
| Main Level | Bedroom 3 | 3.53 m | 3.43 m | 3.53 m x 3.43 m |
https://www.realtor.ca/real-estate/27193684/88-41st-street-s-wasaga-beach-wasaga-beach




