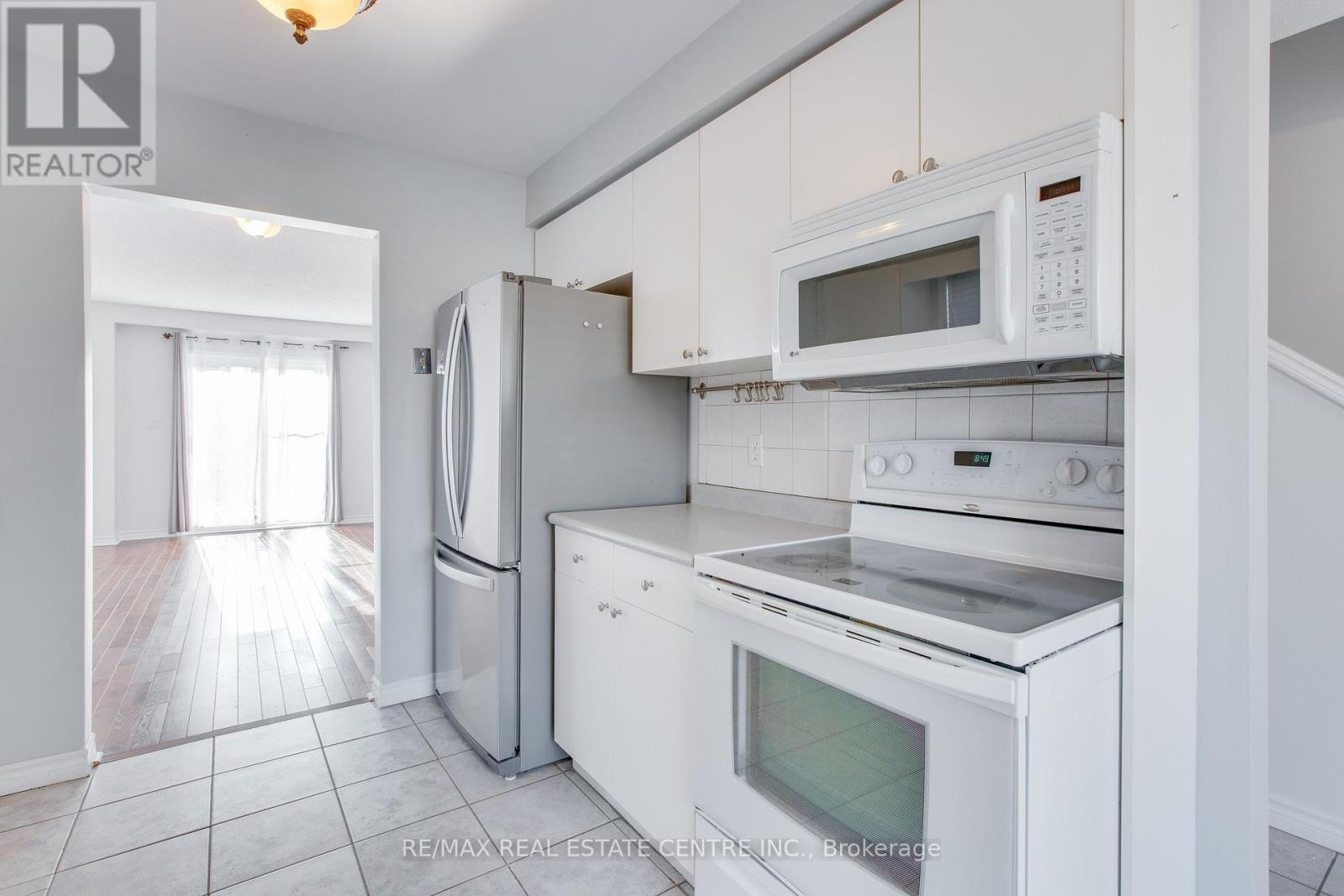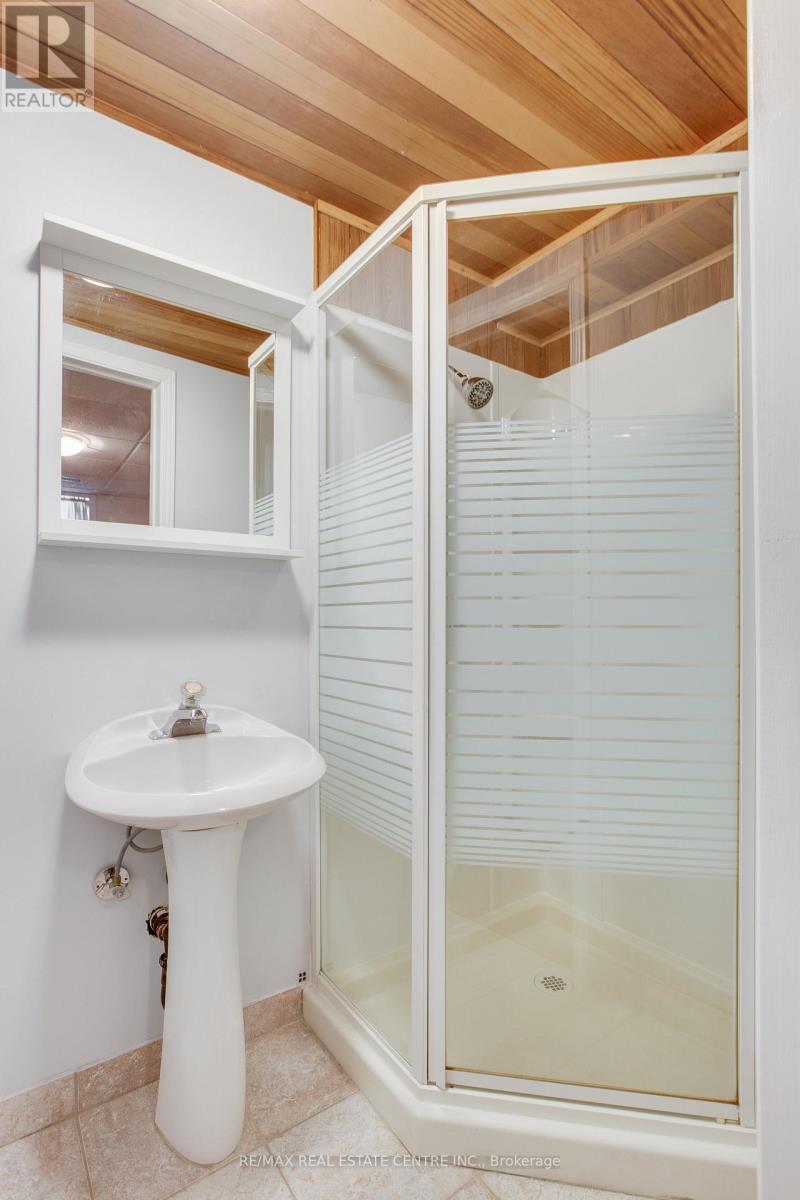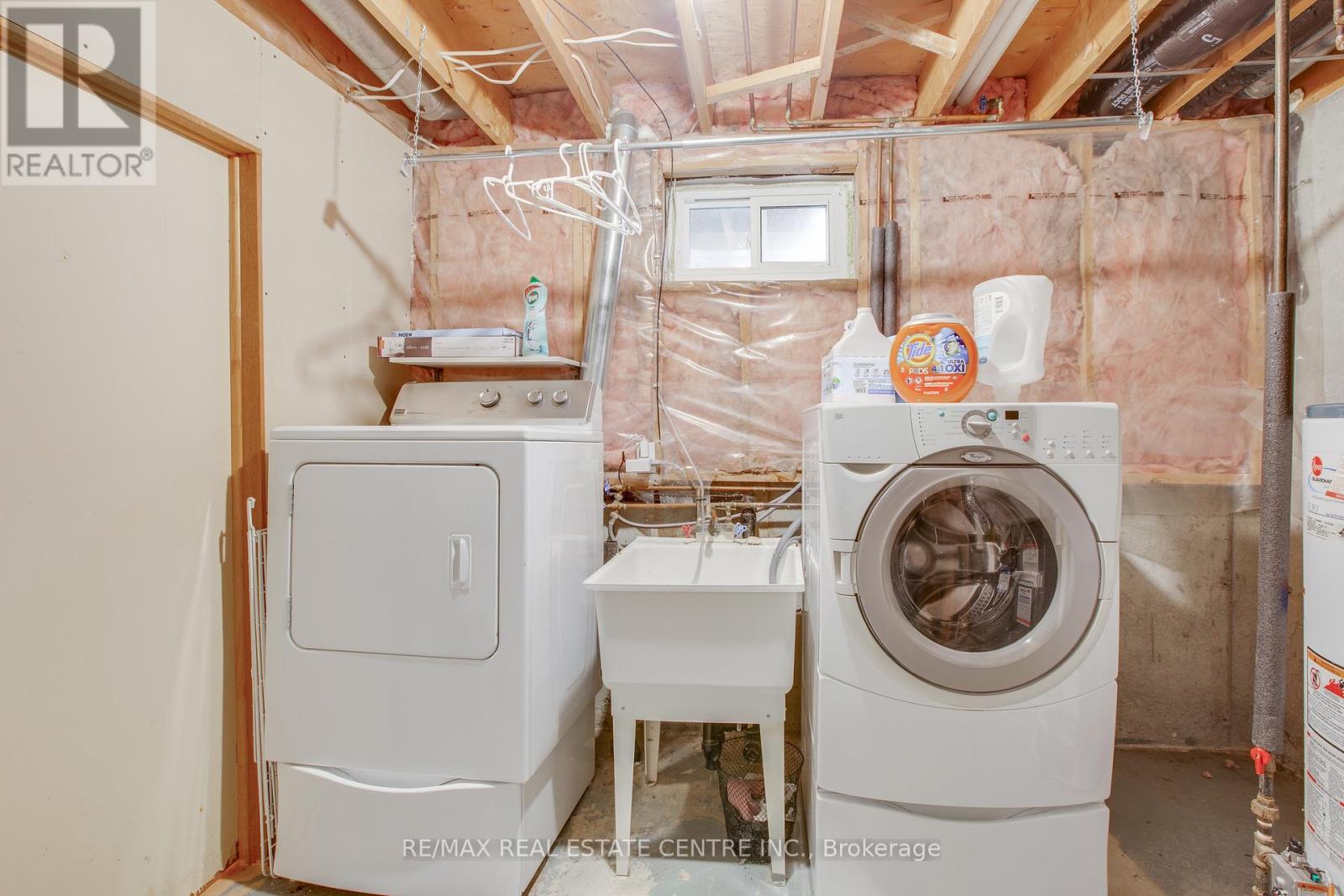874 Shelborne Street London, Ontario N5Z 5A8
Interested?
Contact us for more information
Dave Bassi
Broker
2 County Court Blvd. Ste 150
Brampton, Ontario L6W 3W8
$549,999
Welcome to this charming semi-detached 3 bed & 3 bath home nestled in the heart of London. Bright & clean interior with hardwood & tile floors. Open eat in kitchen area with large bay window. Combined living and dining area with patio door to the fully fenced & private back yard. Three 2nd floor bedrooms plus a large finished recreation room in the basement, ample space for comfortable living. Walkout to spacious backyard complete with a deck and storage shed, this home offers the perfect retreat for outdoor relaxation and entertaining. Surrounded by serene ponds, lush parks, and scenic trails, this home is an oasis for nature lovers and outdoor enthusiasts alike. Its proximity to Victoria Hospital ensures convenience for medical professionals and easy access to healthcare services. Additionally, residents will appreciate the nearby shopping and dining options, adding convenience and variety to their lifestyle. Conveniently located just minutes away from the 400 series highways, easy commuting. Beautiful Interior and idyllic surroundings. **** EXTRAS **** Well maintained home, perfect for 1st time buyers or investment. Conveniently located to all amenities and Victoria hospital. (id:58576)
Property Details
| MLS® Number | X10441436 |
| Property Type | Single Family |
| Community Name | South J |
| Features | Irregular Lot Size |
| ParkingSpaceTotal | 2 |
| Structure | Deck, Shed |
Building
| BathroomTotal | 3 |
| BedroomsAboveGround | 3 |
| BedroomsTotal | 3 |
| Appliances | Water Heater, Dishwasher, Dryer, Microwave, Refrigerator, Washer |
| BasementDevelopment | Finished |
| BasementType | N/a (finished) |
| ConstructionStyleAttachment | Semi-detached |
| CoolingType | Central Air Conditioning |
| ExteriorFinish | Brick, Vinyl Siding |
| FlooringType | Hardwood, Tile, Laminate |
| FoundationType | Block |
| HalfBathTotal | 1 |
| HeatingFuel | Natural Gas |
| HeatingType | Forced Air |
| StoriesTotal | 2 |
| Type | House |
| UtilityWater | Municipal Water |
Land
| Acreage | No |
| Sewer | Sanitary Sewer |
| SizeDepth | 100 Ft ,8 In |
| SizeFrontage | 29 Ft ,7 In |
| SizeIrregular | 29.6 X 100.71 Ft |
| SizeTotalText | 29.6 X 100.71 Ft |
Rooms
| Level | Type | Length | Width | Dimensions |
|---|---|---|---|---|
| Second Level | Primary Bedroom | Measurements not available | ||
| Second Level | Bedroom 2 | Measurements not available | ||
| Second Level | Bedroom 3 | Measurements not available | ||
| Second Level | Bathroom | Measurements not available | ||
| Basement | Recreational, Games Room | Measurements not available | ||
| Basement | Bathroom | Measurements not available | ||
| Main Level | Living Room | Measurements not available | ||
| Main Level | Dining Room | Measurements not available | ||
| Main Level | Kitchen | Measurements not available | ||
| Main Level | Bathroom | Measurements not available |
Utilities
| Cable | Available |
| Sewer | Installed |
https://www.realtor.ca/real-estate/27675542/874-shelborne-street-london-south-j







































