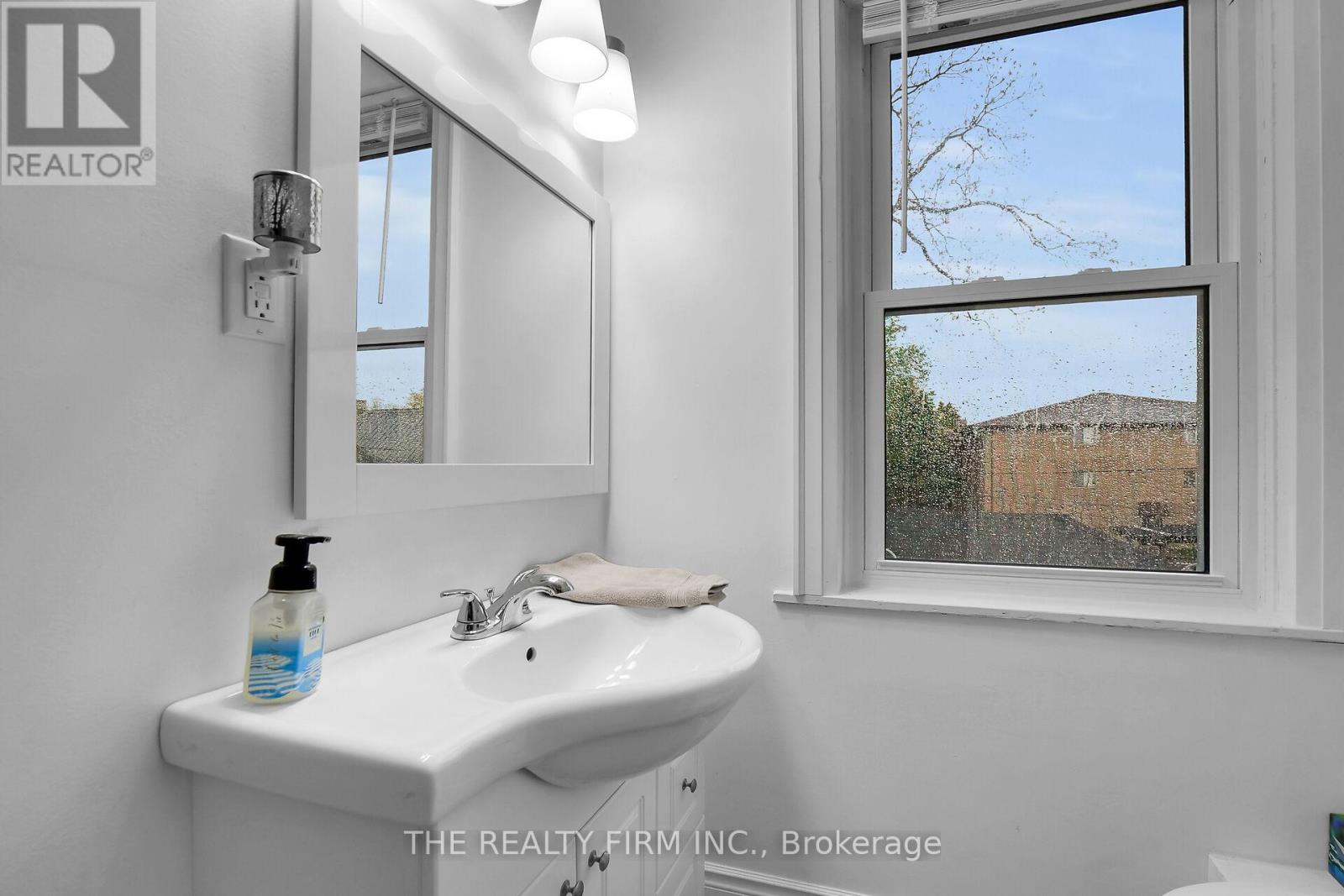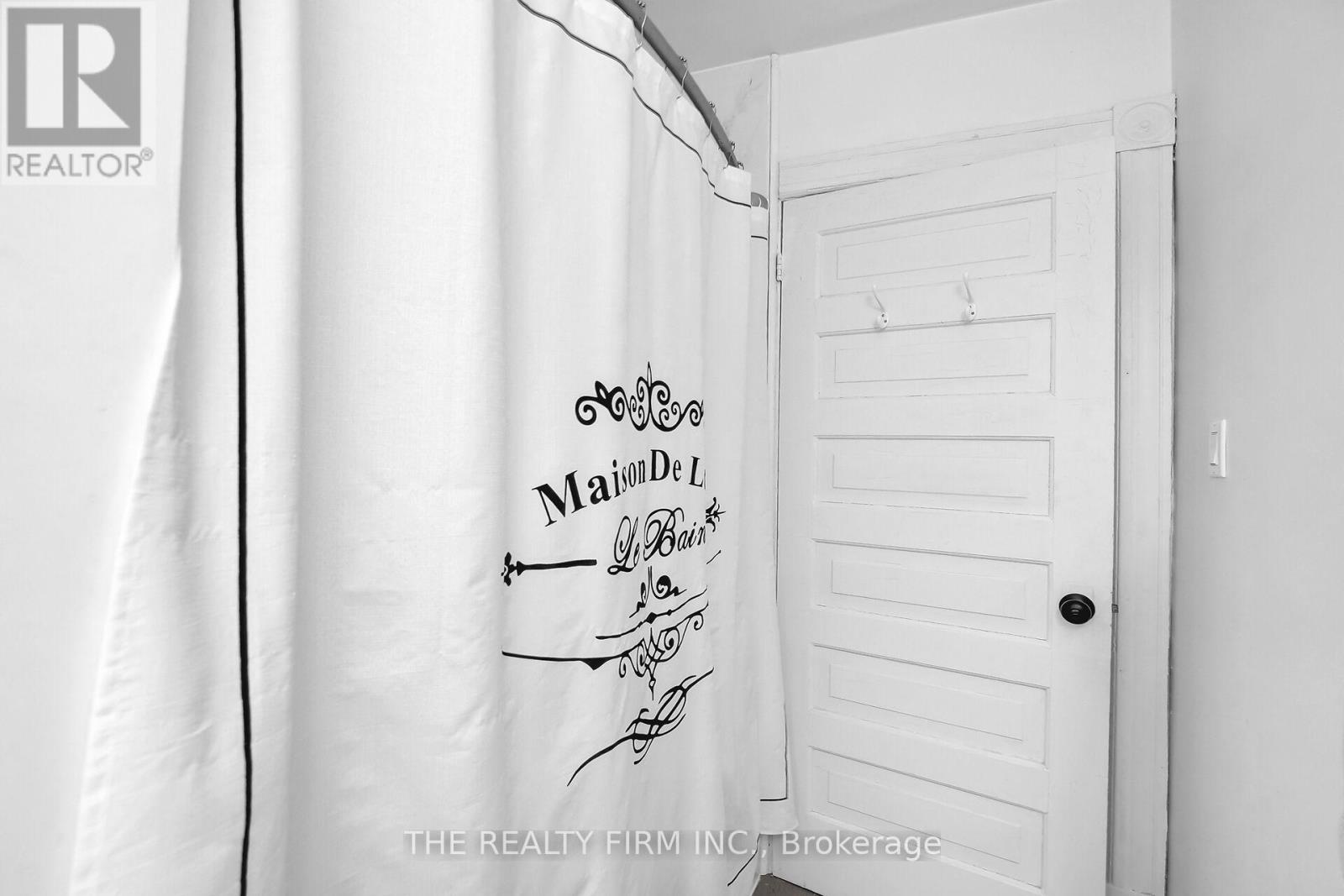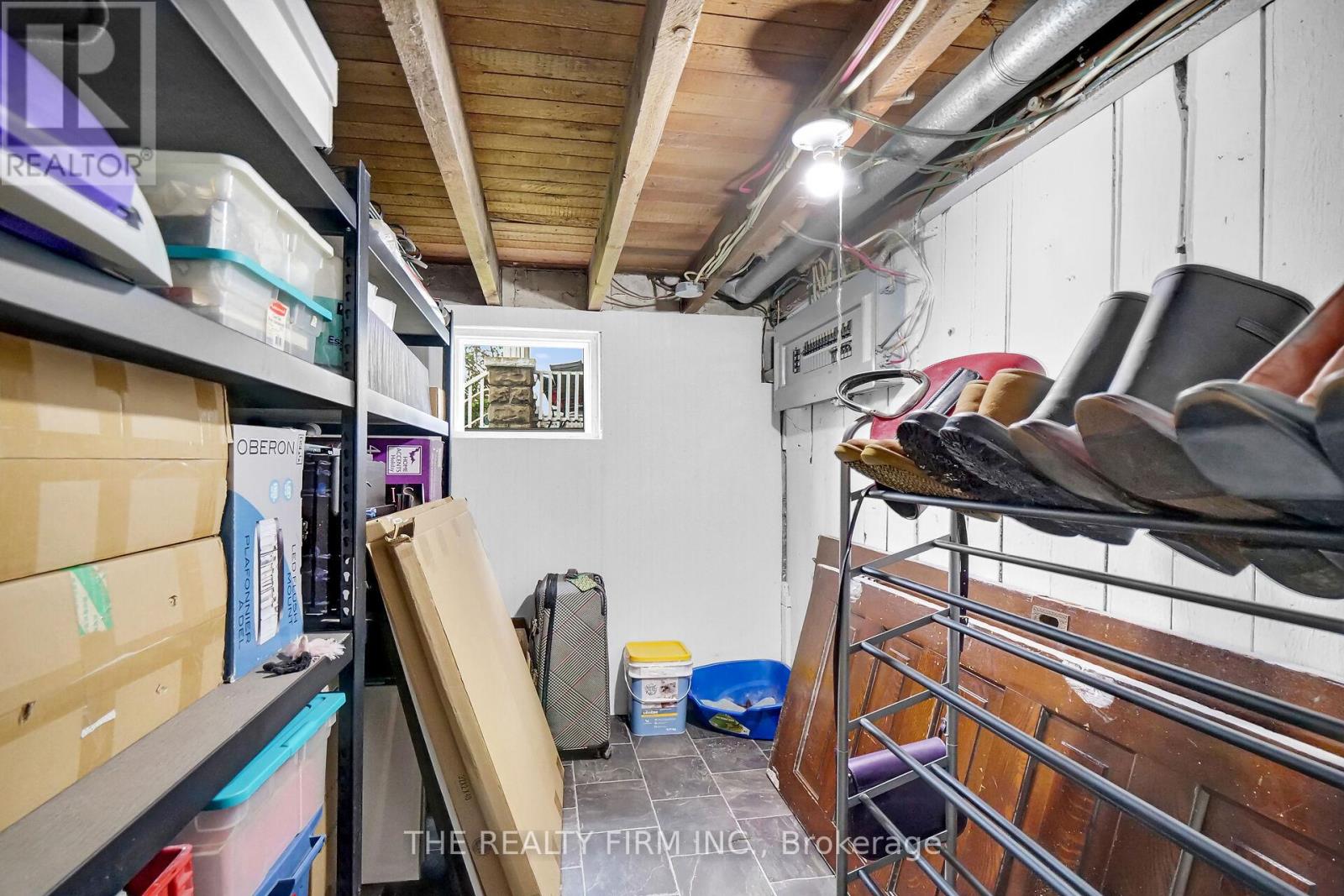86 Kains Street St. Thomas, Ontario N5P 1N7
Interested?
Contact us for more information
Dawn Kenny
Salesperson
$475,000
You don't want to miss the opportunity to own this gorgeous Turnkey home. It is the perfectcombination of modern and historic fusion. This convenient location is in the downtown core andwalking distance to almost any amenities you could think of. It has 5 generously sized bedrooms, 1.5bathrooms with a bonus toilet in the basement. This house was restored with class and character inmind. You can't help but to be impressed when you see the original beautifully crafted woodenstaircase, high ceilings and large classic trim. It was extensively renovated in 2020 including a brandnew kitchen, added 2 piece bathroom on main floor, new stone fireplace wall & mantle, new carpet andlaminate flooring, all new 4 piece bathroom on second level, some new plumbing, certified electrical100 amp service, most windows replaced, new side entrance door and new concrete driveway It is justwaiting for you to move in and start your next exciting chapter! New road & sidewalks going in now! (id:58576)
Property Details
| MLS® Number | X9860208 |
| Property Type | Single Family |
| Community Name | NW |
| AmenitiesNearBy | Beach, Hospital, Park, Place Of Worship |
| ParkingSpaceTotal | 2 |
| Structure | Shed |
Building
| BathroomTotal | 2 |
| BedroomsAboveGround | 5 |
| BedroomsTotal | 5 |
| Appliances | Water Heater, Dryer, Refrigerator, Stove, Washer |
| BasementDevelopment | Unfinished |
| BasementType | Full (unfinished) |
| ConstructionStyleAttachment | Detached |
| CoolingType | Central Air Conditioning, Air Exchanger |
| ExteriorFinish | Brick, Shingles |
| FoundationType | Block |
| HalfBathTotal | 1 |
| HeatingFuel | Natural Gas |
| HeatingType | Forced Air |
| StoriesTotal | 3 |
| SizeInterior | 1499.9875 - 1999.983 Sqft |
| Type | House |
| UtilityWater | Municipal Water |
Land
| Acreage | No |
| FenceType | Fenced Yard |
| LandAmenities | Beach, Hospital, Park, Place Of Worship |
| Sewer | Sanitary Sewer |
| SizeDepth | 40 Ft |
| SizeFrontage | 36 Ft |
| SizeIrregular | 36 X 40 Ft |
| SizeTotalText | 36 X 40 Ft|under 1/2 Acre |
| ZoningDescription | R3 |
Rooms
| Level | Type | Length | Width | Dimensions |
|---|---|---|---|---|
| Second Level | Bedroom 2 | 2.82 m | 3.89 m | 2.82 m x 3.89 m |
| Second Level | Bedroom 3 | 2.79 m | 3.84 m | 2.79 m x 3.84 m |
| Second Level | Bathroom | 1.73 m | 2.77 m | 1.73 m x 2.77 m |
| Third Level | Bedroom 5 | 2.64 m | 6.68 m | 2.64 m x 6.68 m |
| Third Level | Bedroom 4 | 2.82 m | 3.23 m | 2.82 m x 3.23 m |
| Basement | Other | 2.95 m | 1.5 m | 2.95 m x 1.5 m |
| Basement | Utility Room | 8.5 m | 5.11 m | 8.5 m x 5.11 m |
| Ground Level | Living Room | 4.17 m | 3.48 m | 4.17 m x 3.48 m |
| Ground Level | Dining Room | 4.04 m | 4 m | 4.04 m x 4 m |
| Ground Level | Kitchen | 3.3 m | 4.75 m | 3.3 m x 4.75 m |
| Ground Level | Bathroom | 2.13 m | 0.74 m | 2.13 m x 0.74 m |
| Ground Level | Bedroom | 2.87 m | 4.01 m | 2.87 m x 4.01 m |
Utilities
| Cable | Available |
| Sewer | Installed |
https://www.realtor.ca/real-estate/27602506/86-kains-street-st-thomas-nw




































