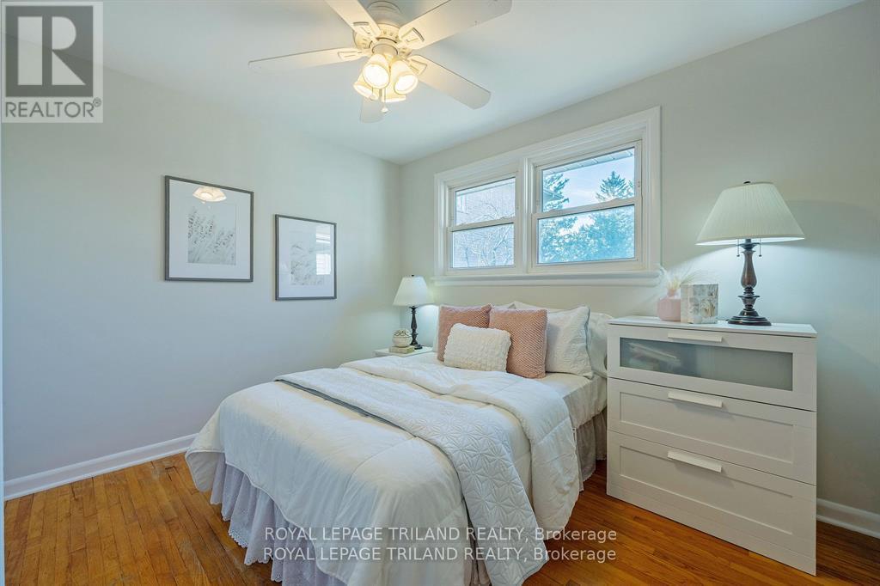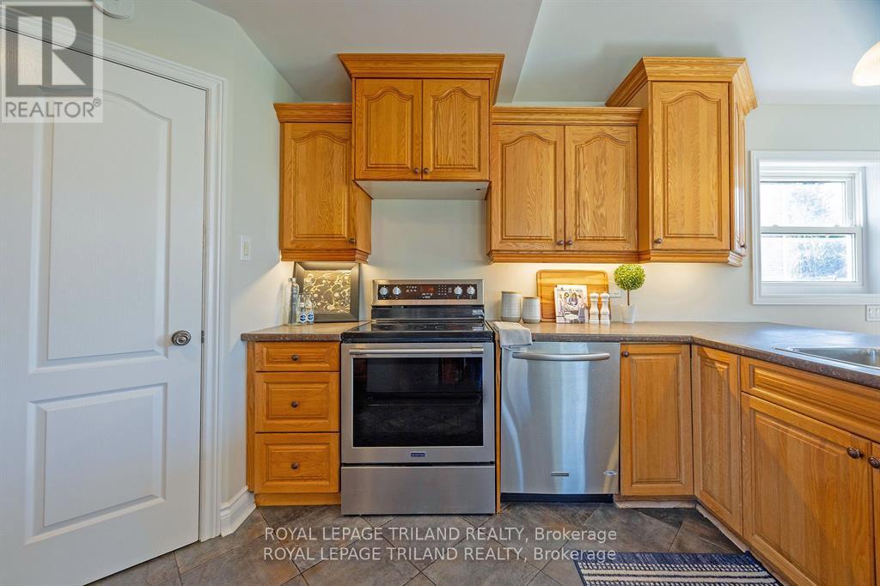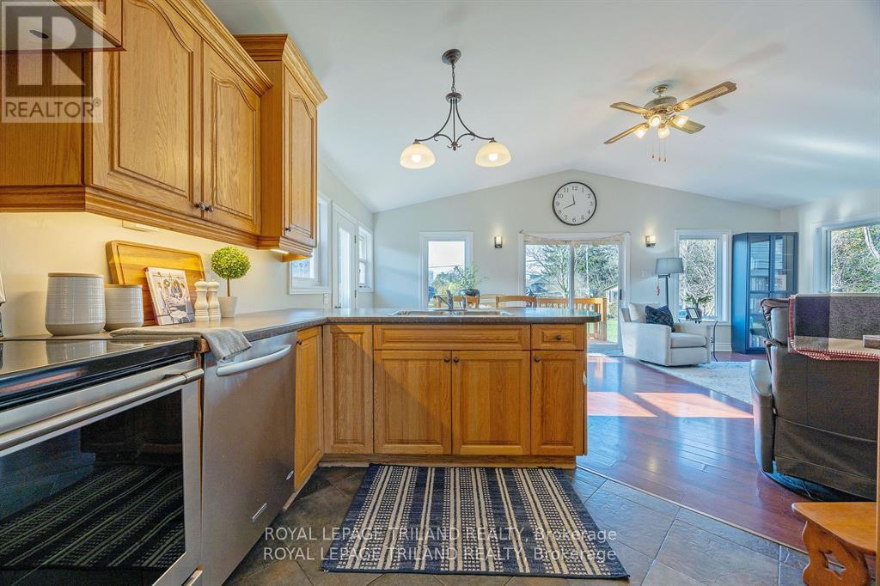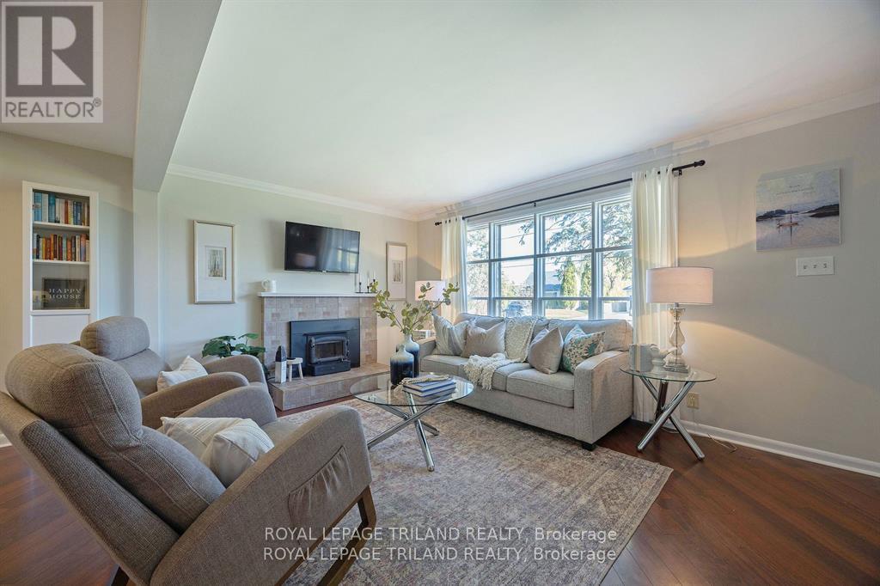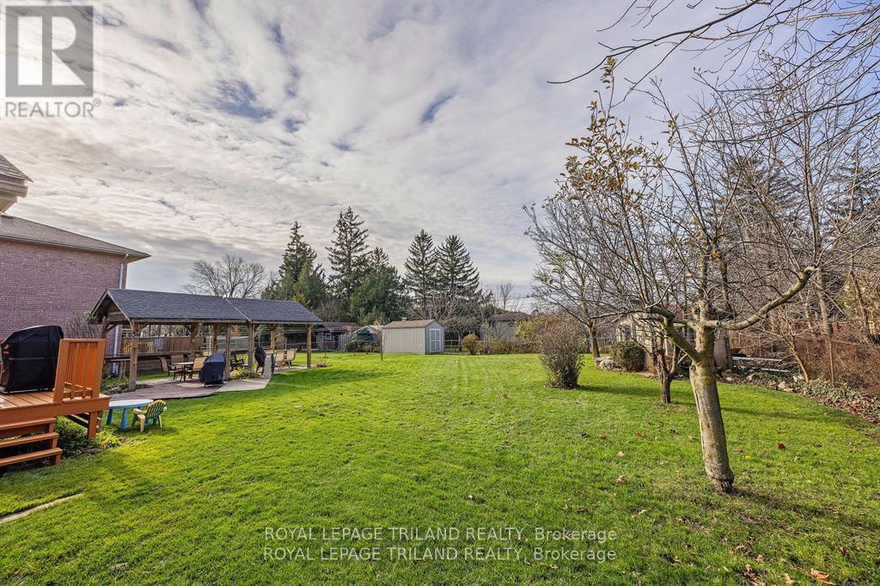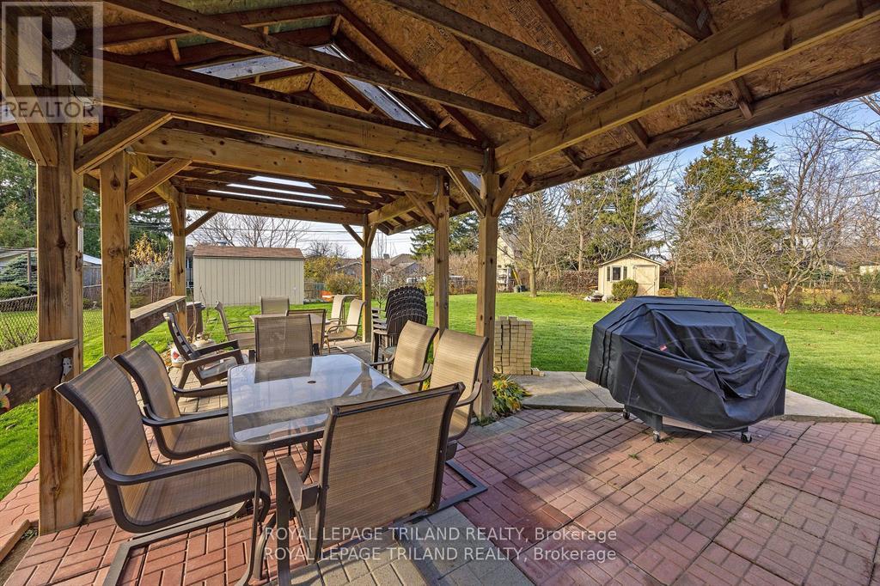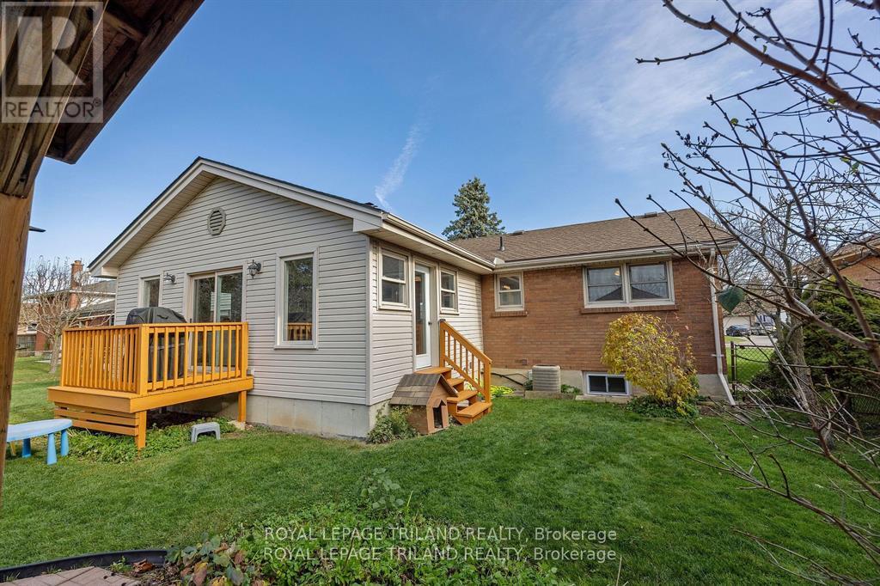5 Bedroom
3 Bathroom
1499.9875 - 1999.983 sqft
Fireplace
Central Air Conditioning
Forced Air
Landscaped
$699,000
Introducing you to 859 Willow Drive in South London. Welcome to this wonderful family home, located in a great neighborhood, and sitting on an expansive lot. Fall in love right from the curb. This spacious side-split style home fits the needs of families of all sizes. Plenty of windows and natural light, great flow, lovingly maintained and modestly and professionally updated. 4+1 bedrooms including a primary retreat with its own den, heat & AC, fireplace, walk in closet and 5 piece ensuite. Enjoy winter evenings in the living room in front of the fire. Watch the children play in the backyard from the spacious rear family room. Large functional kitchen with walk-in pantry. Entertain guests on the back patio under the pergola, BBQ on the side deck, so much room for lifestyle and leisure. Upgraded driveway with curbs, and parking for at minimum 4 vehicles plus your boat or trailer. Generous mudroom. Attached garage with inside entry into a spacious mudroom. Bonus access from garage to the back yard. Garden shed plus utility shed round out this offering. Convenient to schools, parks, shopping, LHSC, downtown, highways, plus all lifestyle amenities. Look for the coach light and schedule your showing today! **** EXTRAS **** NUMEROUS UPGRADES AND UPDATES TO THIS PROPERTY. PLEASE REFER TO THE INFORMATION UNDER THE DOCUMENTS TAB ON THE LISTING. JETTED TUB SOLD IN 'AS IS' CONDITION. (id:58576)
Property Details
|
MLS® Number
|
X11901340 |
|
Property Type
|
Single Family |
|
Community Name
|
South Y |
|
AmenitiesNearBy
|
Hospital, Park, Place Of Worship, Public Transit |
|
EquipmentType
|
Water Heater |
|
Features
|
Conservation/green Belt, Level |
|
ParkingSpaceTotal
|
5 |
|
RentalEquipmentType
|
Water Heater |
|
Structure
|
Deck, Patio(s), Shed |
|
ViewType
|
City View |
Building
|
BathroomTotal
|
3 |
|
BedroomsAboveGround
|
4 |
|
BedroomsBelowGround
|
1 |
|
BedroomsTotal
|
5 |
|
Amenities
|
Fireplace(s), Separate Heating Controls |
|
Appliances
|
Garage Door Opener Remote(s), Dishwasher, Dryer, Garage Door Opener, Refrigerator, Storage Shed, Stove, Washer, Window Coverings |
|
BasementDevelopment
|
Partially Finished |
|
BasementType
|
Full (partially Finished) |
|
ConstructionStyleAttachment
|
Detached |
|
ConstructionStyleSplitLevel
|
Sidesplit |
|
CoolingType
|
Central Air Conditioning |
|
ExteriorFinish
|
Brick, Vinyl Siding |
|
FireProtection
|
Smoke Detectors |
|
FireplacePresent
|
Yes |
|
FireplaceTotal
|
2 |
|
FireplaceType
|
Insert |
|
FoundationType
|
Block, Slab |
|
HeatingFuel
|
Natural Gas |
|
HeatingType
|
Forced Air |
|
SizeInterior
|
1499.9875 - 1999.983 Sqft |
|
Type
|
House |
|
UtilityWater
|
Municipal Water |
Parking
Land
|
AccessType
|
Public Road, Year-round Access |
|
Acreage
|
No |
|
FenceType
|
Fenced Yard |
|
LandAmenities
|
Hospital, Park, Place Of Worship, Public Transit |
|
LandscapeFeatures
|
Landscaped |
|
Sewer
|
Sanitary Sewer |
|
SizeDepth
|
176 Ft ,1 In |
|
SizeFrontage
|
77 Ft ,2 In |
|
SizeIrregular
|
77.2 X 176.1 Ft |
|
SizeTotalText
|
77.2 X 176.1 Ft|under 1/2 Acre |
|
ZoningDescription
|
R1-4 |
Rooms
| Level |
Type |
Length |
Width |
Dimensions |
|
Basement |
Laundry Room |
3.28 m |
2.36 m |
3.28 m x 2.36 m |
|
Main Level |
Dining Room |
3.07 m |
2.21 m |
3.07 m x 2.21 m |
|
Main Level |
Living Room |
6 m |
5.95 m |
6 m x 5.95 m |
|
Main Level |
Family Room |
4.83 m |
4.9 m |
4.83 m x 4.9 m |
|
Main Level |
Bedroom 2 |
3.26 m |
2.63 m |
3.26 m x 2.63 m |
|
Main Level |
Bedroom 3 |
2.89 m |
3.35 m |
2.89 m x 3.35 m |
|
Main Level |
Bedroom 4 |
3.26 m |
3.35 m |
3.26 m x 3.35 m |
|
Main Level |
Kitchen |
4.63 m |
3.29 m |
4.63 m x 3.29 m |
|
Upper Level |
Primary Bedroom |
4.19 m |
3.36 m |
4.19 m x 3.36 m |
|
Upper Level |
Den |
2.92 m |
2.56 m |
2.92 m x 2.56 m |
|
Ground Level |
Mud Room |
5.5 m |
2.53 m |
5.5 m x 2.53 m |
Utilities
|
Cable
|
Available |
|
Wireless
|
Available |
|
Electricity Connected
|
Connected |
|
Natural Gas Available
|
Available |
|
Telephone
|
Nearby |
|
Sewer
|
Installed |
https://www.realtor.ca/real-estate/27755348/859-willow-drive-london-south-y











