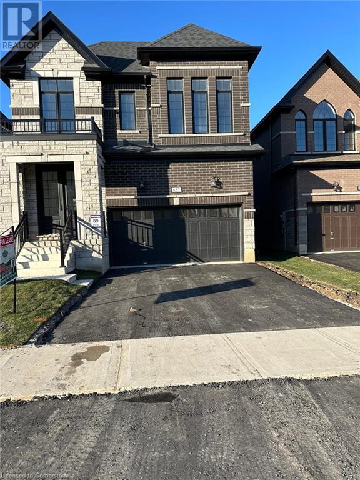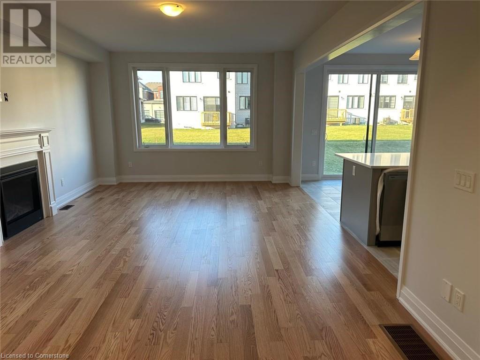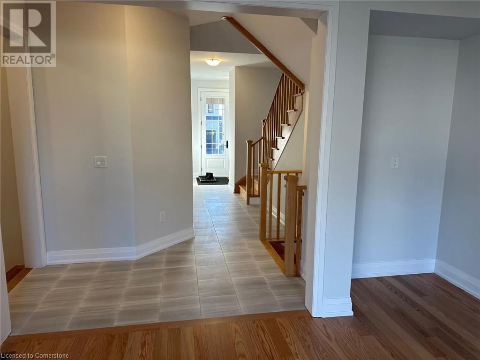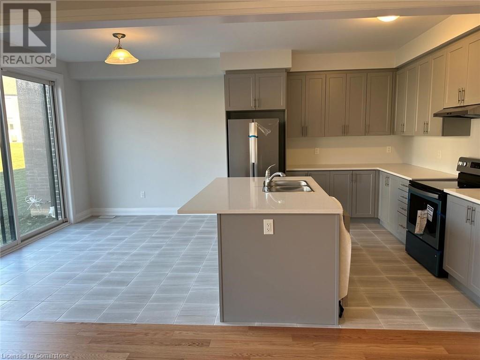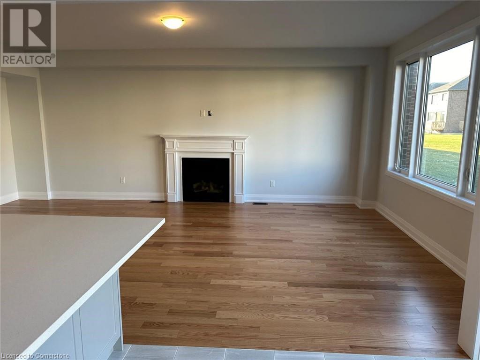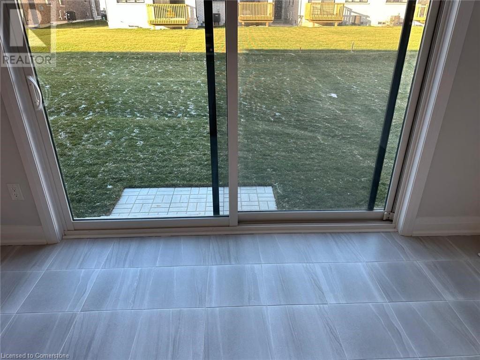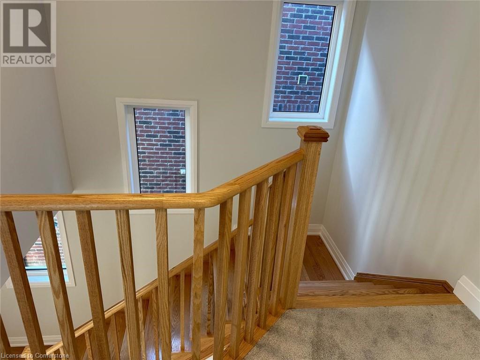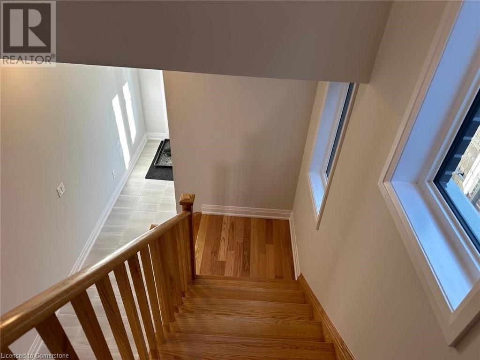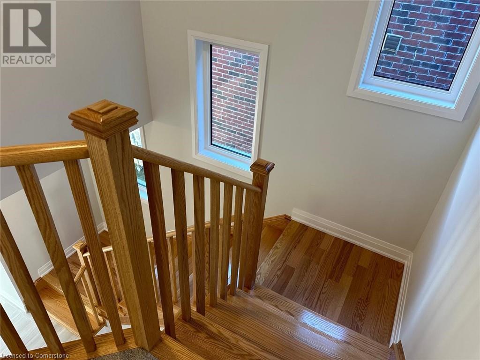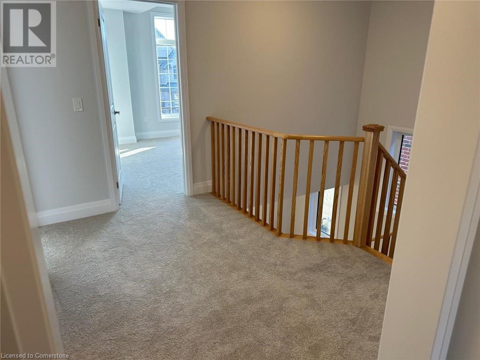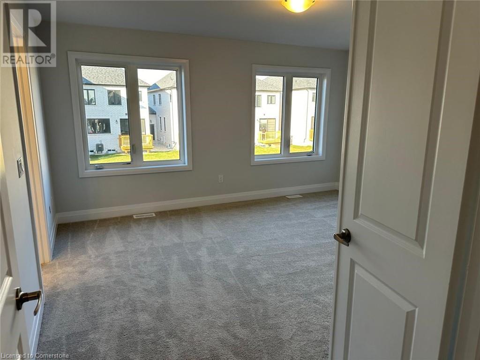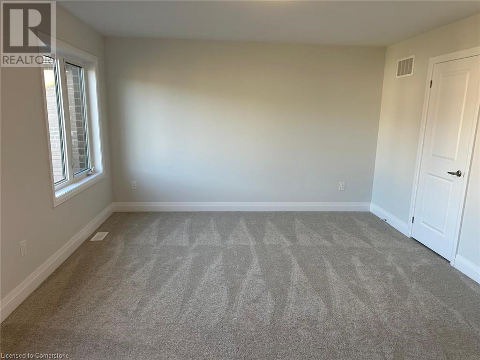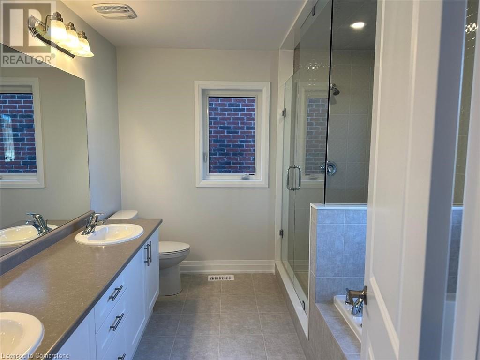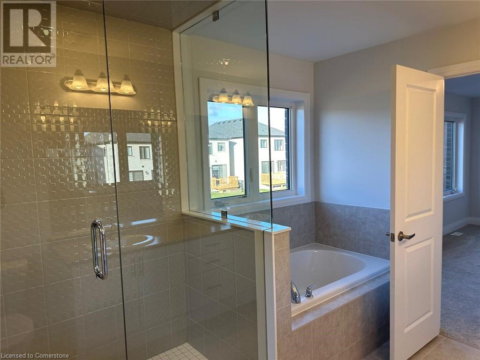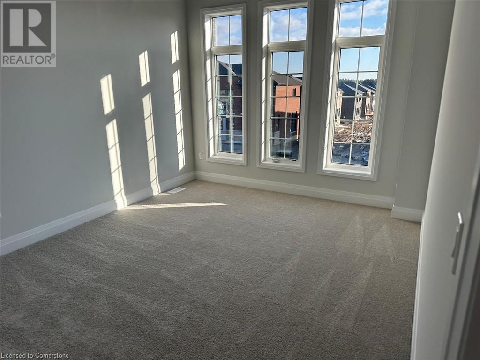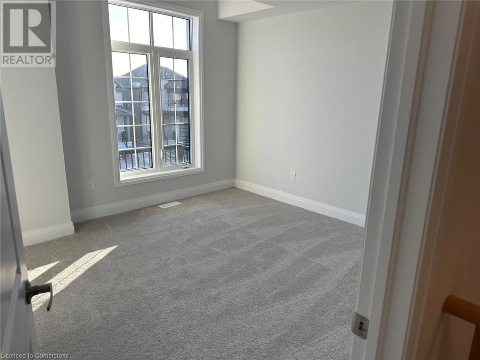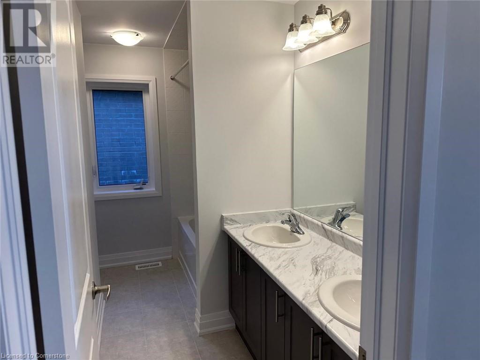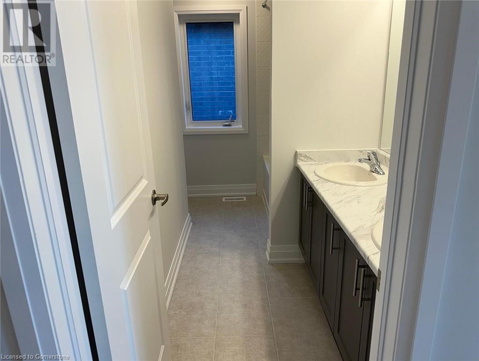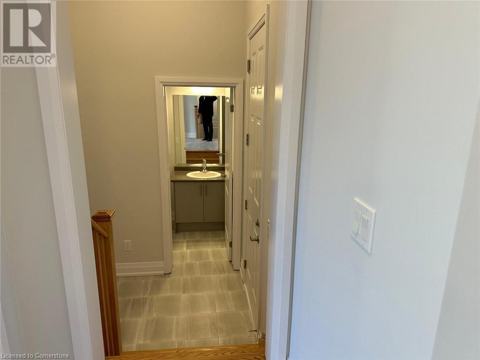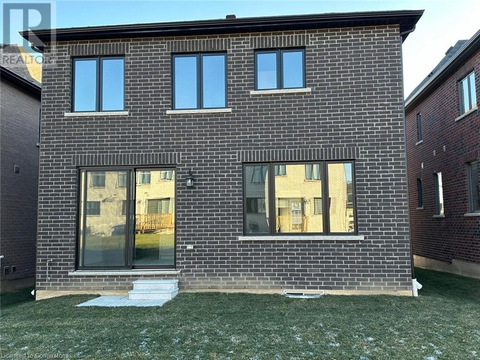857 Knights Lane Woodstock, Ontario N4T 0P7
Interested?
Contact us for more information
Ajay Shah
Broker of Record
5010 Steeles Ave W Unit 11a
Toronto, Ontario M9V 5C6
$2,700 Monthly
Nice Brand New House, Absolutely Stunning !!! Brand New ### Never Lived In Detach House on 115ft Deep Lot Very Functional Layout That You Do Not Want To Miss 4 Bedroom 3 Washroom Detached, Brick & Stone Elevation Open Concept Kitchen & Living Room and Dining Room with Combined, Upgraded Kitchen with quartz Counter & Hood fan 9ft Smooth Ceiling on Main Floor apx Sqft 2270 A Rare Opportunity To Live In One Of The Best Woodstock Neighborhoods. Close To All Amenities & Hwy 401. Nice paint color, Zebra window covering soon. Grass Front and Back done by Builder More Clean Open concept. Kitchen is very good Color. (id:58576)
Property Details
| MLS® Number | 40685508 |
| Property Type | Single Family |
| CommunityFeatures | Quiet Area |
| ParkingSpaceTotal | 4 |
Building
| BathroomTotal | 3 |
| BedroomsAboveGround | 4 |
| BedroomsTotal | 4 |
| Appliances | Dishwasher, Dryer, Refrigerator, Stove, Washer |
| ArchitecturalStyle | 2 Level |
| BasementDevelopment | Unfinished |
| BasementType | Full (unfinished) |
| ConstructionStyleAttachment | Detached |
| CoolingType | Central Air Conditioning |
| ExteriorFinish | Brick |
| FireProtection | Smoke Detectors |
| HalfBathTotal | 1 |
| HeatingType | Forced Air |
| StoriesTotal | 2 |
| SizeInterior | 2270 Sqft |
| Type | House |
| UtilityWater | Municipal Water |
Parking
| Attached Garage |
Land
| AccessType | Highway Access |
| Acreage | No |
| Sewer | Municipal Sewage System |
| SizeDepth | 115 Ft |
| SizeFrontage | 36 Ft |
| SizeTotalText | Unknown |
| ZoningDescription | Residential |
Rooms
| Level | Type | Length | Width | Dimensions |
|---|---|---|---|---|
| Second Level | 4pc Bathroom | 6'0'' x 4'0'' | ||
| Second Level | 5pc Bathroom | 6'0'' x 50' | ||
| Second Level | Laundry Room | 12' x 6' | ||
| Second Level | Bedroom | 14'8'' x 12'0'' | ||
| Second Level | Bedroom | 10'1'' x 12'0'' | ||
| Second Level | Bedroom | 11'6'' x 12'0'' | ||
| Second Level | Primary Bedroom | 15'5'' x 12'0'' | ||
| Main Level | 2pc Bathroom | 4'0'' x 3'0'' | ||
| Main Level | Great Room | 20'6'' x 14'0'' | ||
| Main Level | Kitchen | 12'0'' x 9'0'' | ||
| Main Level | Breakfast | 12'0'' x 10'0'' | ||
| Main Level | Foyer | 12'0'' x 4'0'' |
https://www.realtor.ca/real-estate/27743373/857-knights-lane-woodstock


