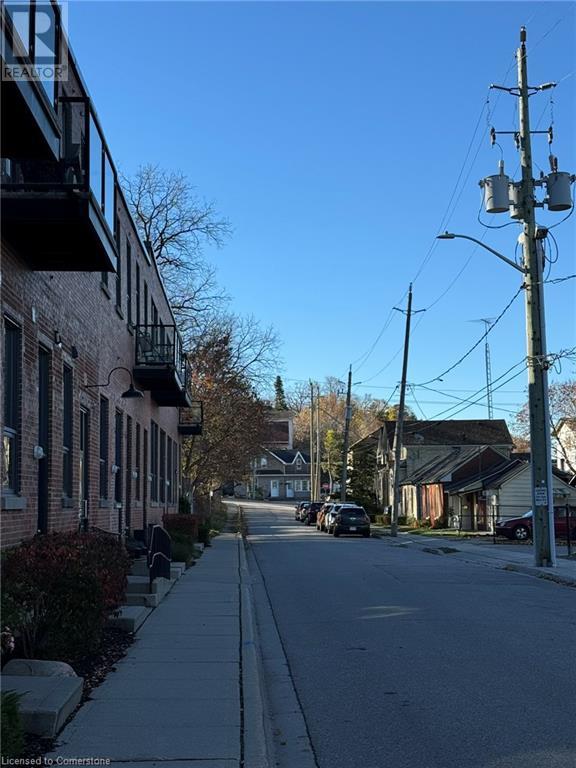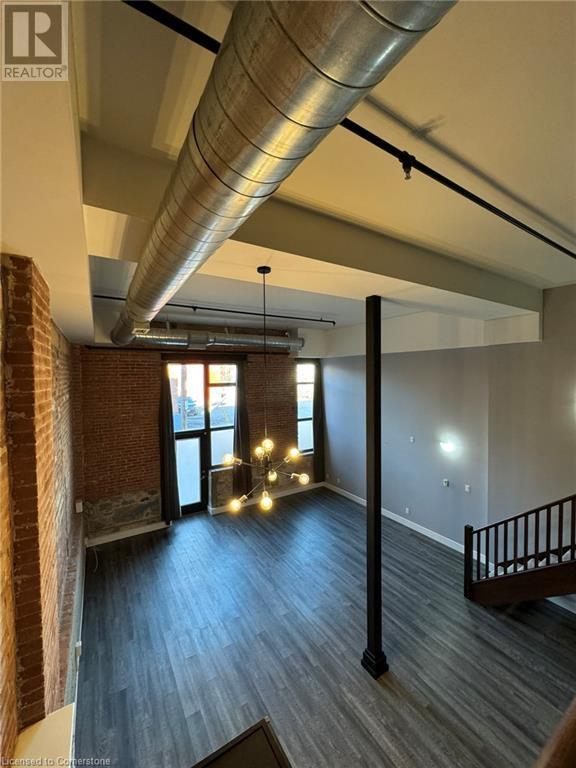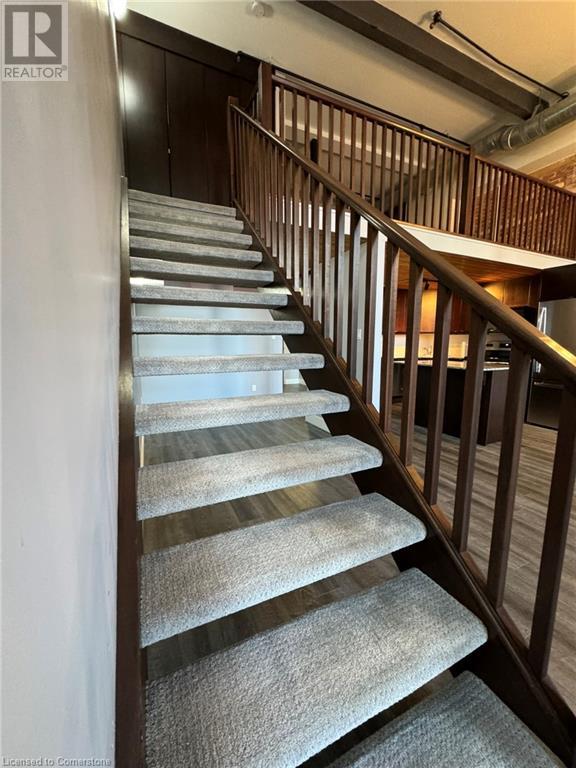85 Spruce Street Unit# 110 Cambridge, Ontario N1R 4K4
Interested?
Contact us for more information
Melissa Nimijohn
Salesperson
44 York Road
Dundas, Ontario L9H 1L4
$2,250 MonthlyInsurance
This Modern Loft offers historic charm with exposed brick, industrial accents and ductwork—the ideal mix of Historic Charm and Modern Function. Soaring 16 ft ceilings and huge windows welcome you to this bright & airy open-concept space with luxurious vinyl plank flooring. fabulous floor plan features 1400+ sqft, one bedroom loft, plus den, two full bathrooms, in-suite laundry, kitchen with granite counters and center breakfast island! Located on a quiet street in the heart of the vibrant and revitalized Downtown Galt, you'll be steps away from a variety of shops, restaurants, and entertainment options. Indoor parking spot and storage locker! BBQ's permitted on terrace, interior building and street level entrance. (id:58576)
Property Details
| MLS® Number | 40677754 |
| Property Type | Single Family |
| AmenitiesNearBy | Hospital, Park, Place Of Worship |
| CommunicationType | Fiber |
| ParkingSpaceTotal | 1 |
| StorageType | Locker |
Building
| BathroomTotal | 2 |
| BedroomsAboveGround | 1 |
| BedroomsBelowGround | 1 |
| BedroomsTotal | 2 |
| Amenities | Exercise Centre, Party Room |
| Appliances | Dishwasher, Dryer, Refrigerator, Stove, Washer, Microwave Built-in |
| ArchitecturalStyle | Loft |
| BasementType | None |
| ConstructionStyleAttachment | Attached |
| CoolingType | Central Air Conditioning |
| ExteriorFinish | Brick |
| HeatingFuel | Natural Gas |
| HeatingType | Forced Air |
| SizeInterior | 1420 Sqft |
| Type | Apartment |
| UtilityWater | Municipal Water |
Parking
| Attached Garage | |
| Visitor Parking |
Land
| Acreage | No |
| LandAmenities | Hospital, Park, Place Of Worship |
| Sewer | Municipal Sewage System |
| SizeTotalText | Unknown |
| ZoningDescription | Residential |
Rooms
| Level | Type | Length | Width | Dimensions |
|---|---|---|---|---|
| Second Level | 4pc Bathroom | 6' x 8'4'' | ||
| Second Level | Primary Bedroom | 20'5'' x 16'5'' | ||
| Main Level | Laundry Room | 7'4'' x 7'8'' | ||
| Main Level | 3pc Bathroom | 6' x 7'11'' | ||
| Main Level | Den | 7'10'' x 10'8'' | ||
| Main Level | Kitchen | 12'10'' x 11'11'' | ||
| Main Level | Living Room | 11'5'' x 22'10'' | ||
| Main Level | Dining Room | 9'5'' x 21'4'' |
Utilities
| Cable | Available |
| Natural Gas | Available |
https://www.realtor.ca/real-estate/27652354/85-spruce-street-unit-110-cambridge





































