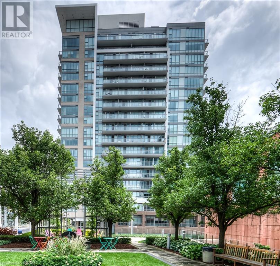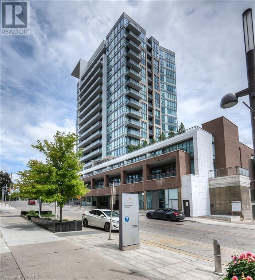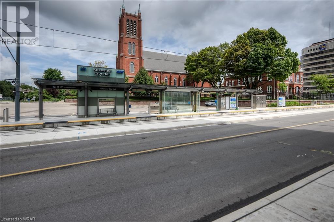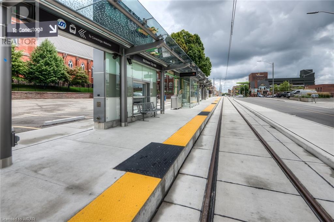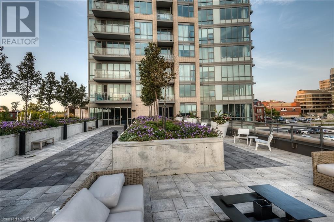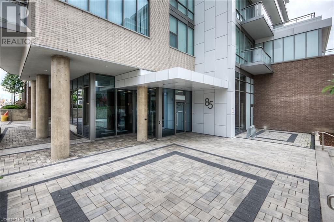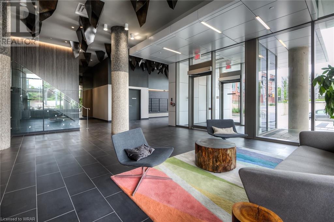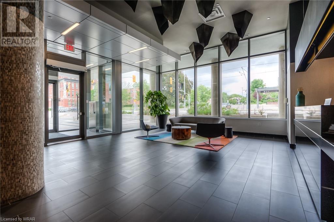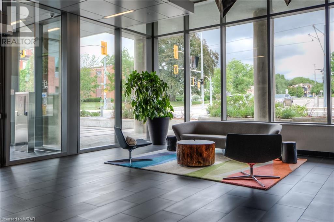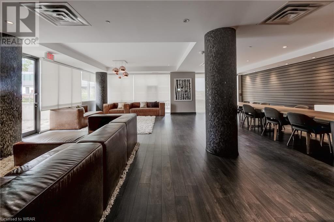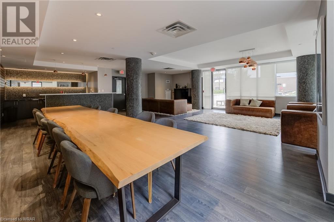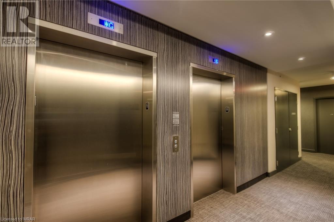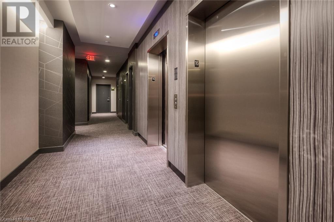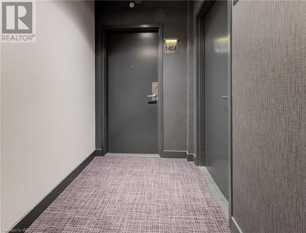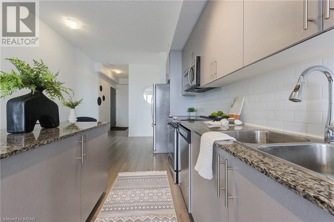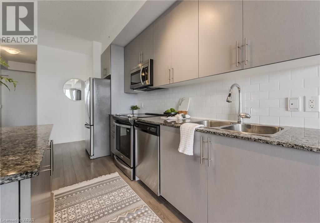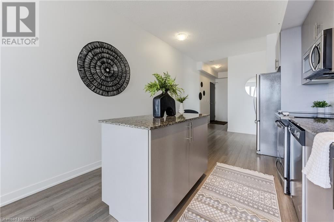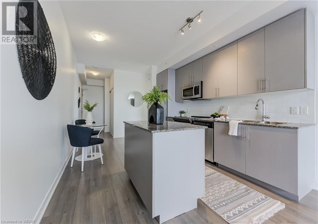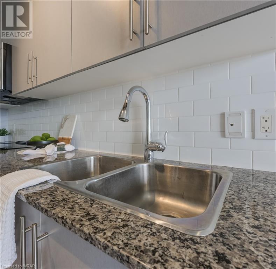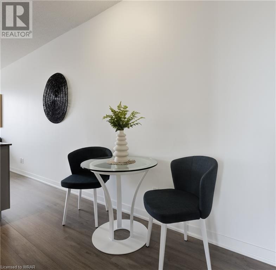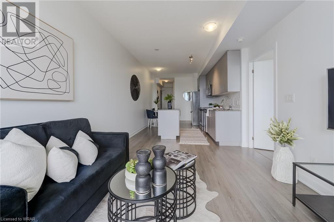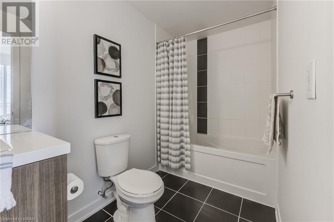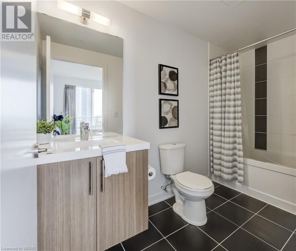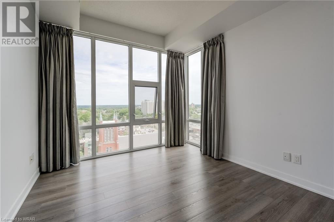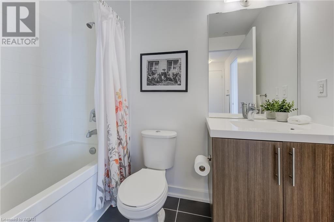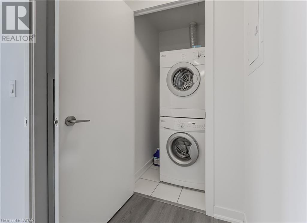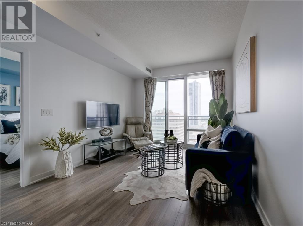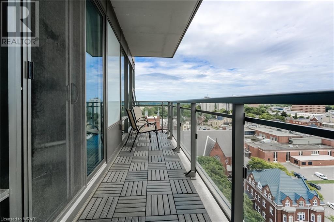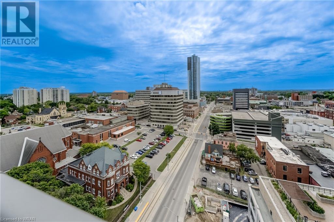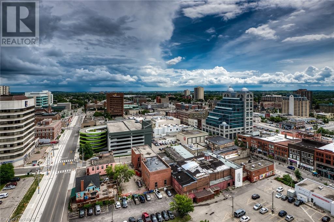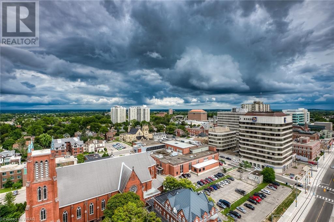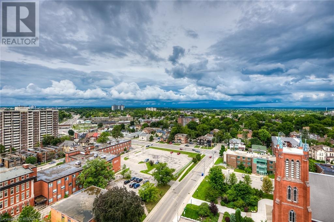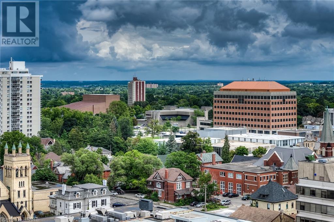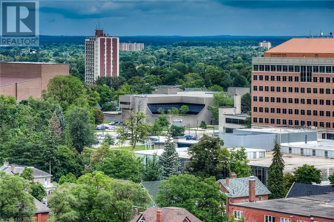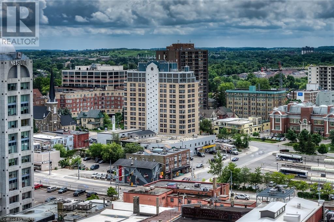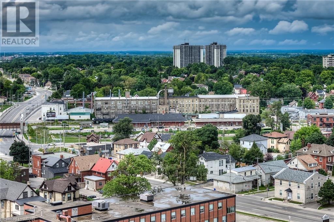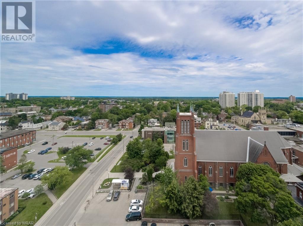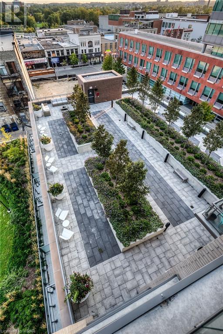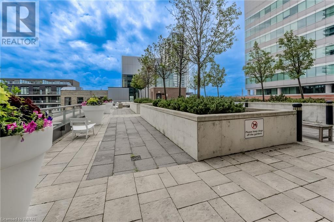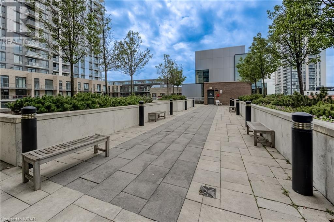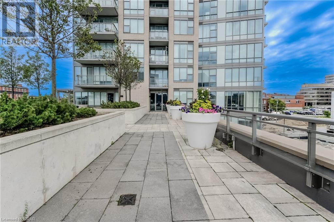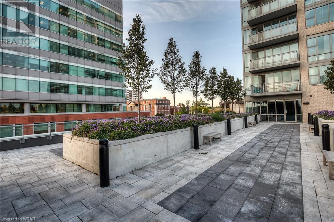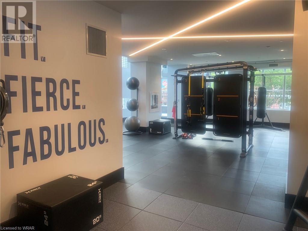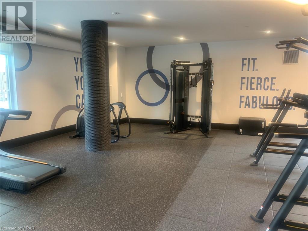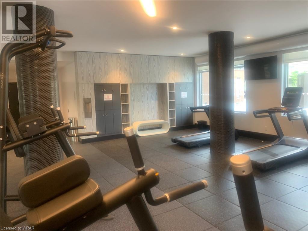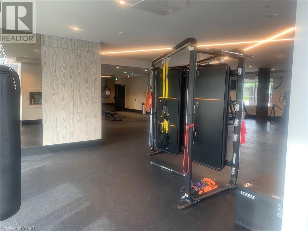85 Duke Street W Unit# 1404 Kitchener, Ontario N2H 0B7
Interested?
Contact us for more information
Ken Scott
Broker of Record
766 Old Hespeler Rd. Ut#b
Cambridge, Ontario N3H 5L8
Laima Scott
Salesperson
766 Old Hespeler Rd. Ut#b
Cambridge, Ontario N3H 5L8
$534,900Maintenance, Insurance, Common Area Maintenance, Landscaping, Property Management, Water, Parking
$715 Monthly
Maintenance, Insurance, Common Area Maintenance, Landscaping, Property Management, Water, Parking
$715 MonthlyThis tall modern sophisticated open concept condo is located in the heart of downtown Kitchener with a welcoming concierge main lobby service. Unit 1404 is a corner unit with multiple views that shows excellent and is well presented with beautiful flooring, cabinetry, a large granite island and floor to ceiling stylish windows. Owned locker and underground parking space. The multi views from the large covered open balcony has southerly/easterly exposure showing off Kitchener's beautiful landscape. The LRT public transit system is just steps away as well as all other amenities including cafes, restaurants, shopping, +++. Gym access is available for 85 Duke St W owners in the abutting building at 55 Duke St W. Key Fob is in the lockbox. (id:58576)
Property Details
| MLS® Number | 40592207 |
| Property Type | Single Family |
| AmenitiesNearBy | Hospital, Park, Place Of Worship, Public Transit, Ski Area |
| Features | Southern Exposure, Balcony |
| ParkingSpaceTotal | 1 |
| StorageType | Locker |
Building
| BathroomTotal | 2 |
| BedroomsAboveGround | 2 |
| BedroomsTotal | 2 |
| Amenities | Exercise Centre, Party Room |
| BasementType | None |
| ConstructedDate | 2016 |
| ConstructionStyleAttachment | Attached |
| CoolingType | Central Air Conditioning |
| ExteriorFinish | Brick, Concrete |
| HeatingType | Heat Pump |
| StoriesTotal | 1 |
| SizeInterior | 885 Sqft |
| Type | Apartment |
| UtilityWater | Municipal Water |
Parking
| Underground |
Land
| AccessType | Highway Access, Highway Nearby |
| Acreage | No |
| LandAmenities | Hospital, Park, Place Of Worship, Public Transit, Ski Area |
| Sewer | Municipal Sewage System |
| SizeTotalText | Unknown |
| ZoningDescription | D1 |
Rooms
| Level | Type | Length | Width | Dimensions |
|---|---|---|---|---|
| Main Level | Laundry Room | 3'0'' x 3'0'' | ||
| Main Level | 4pc Bathroom | 8'0'' x 5'0'' | ||
| Main Level | Bedroom | 9'8'' x 10'7'' | ||
| Main Level | Full Bathroom | 10'0'' x 6'0'' | ||
| Main Level | Primary Bedroom | 10'0'' x 11'10'' | ||
| Main Level | Living Room | 10'9'' x 13'7'' | ||
| Main Level | Kitchen | 10'9'' x 18'0'' |
https://www.realtor.ca/real-estate/26974895/85-duke-street-w-unit-1404-kitchener


