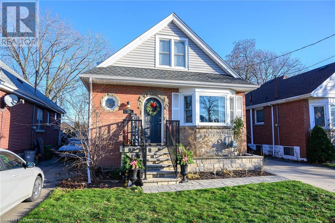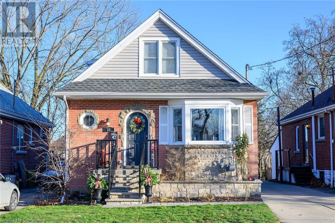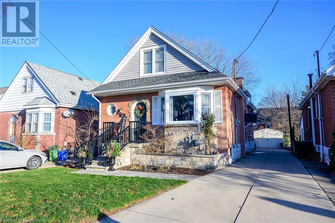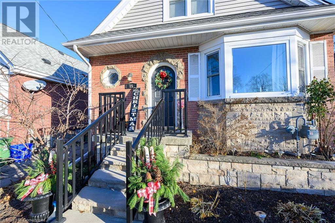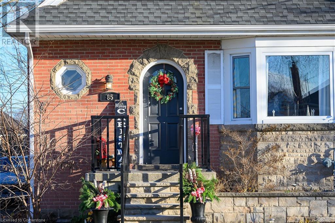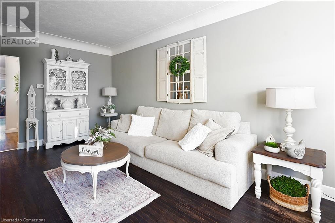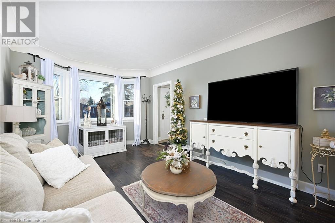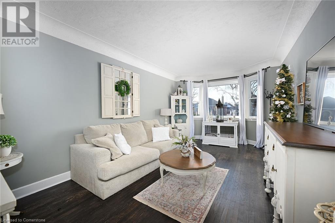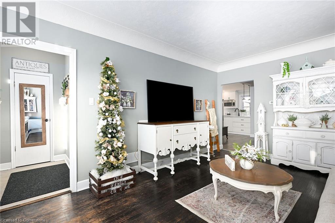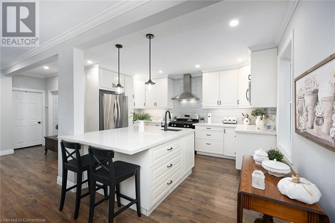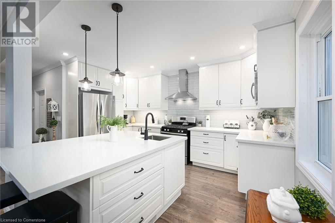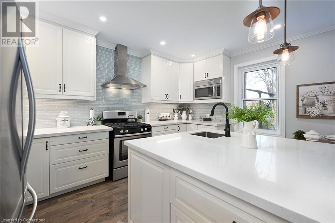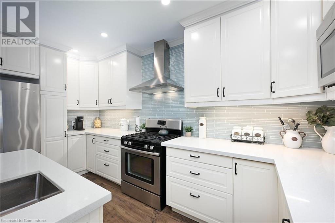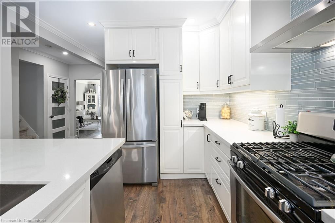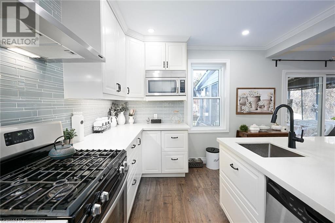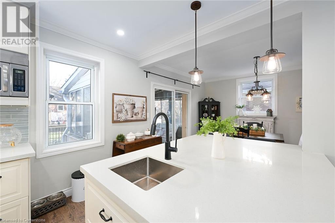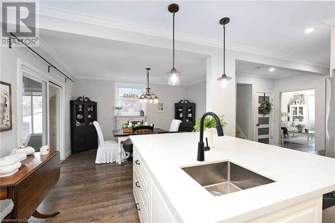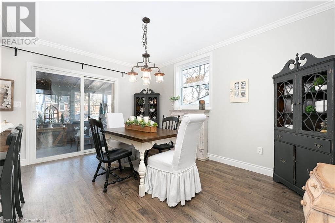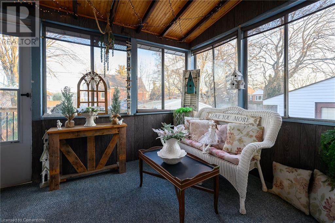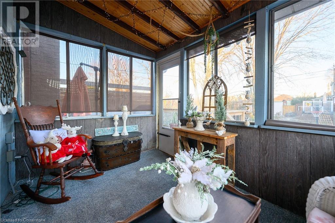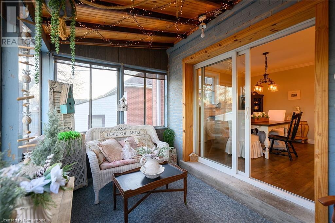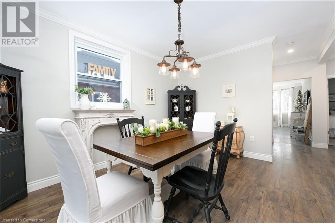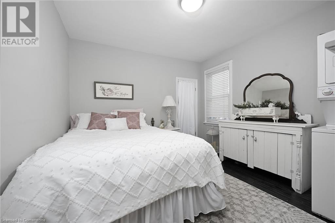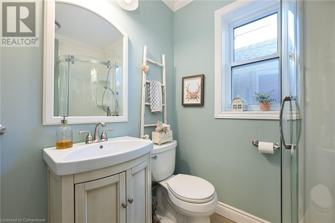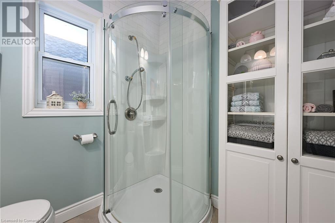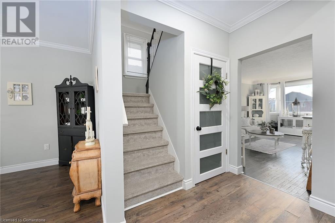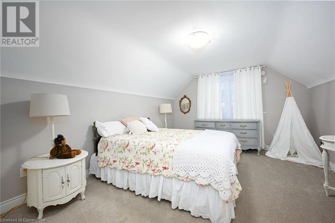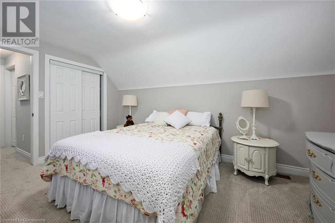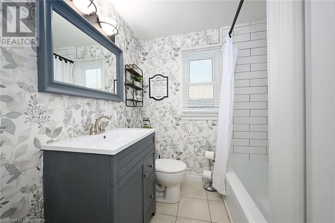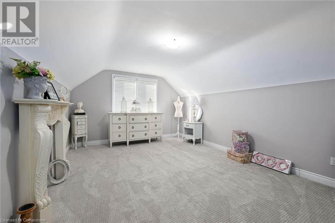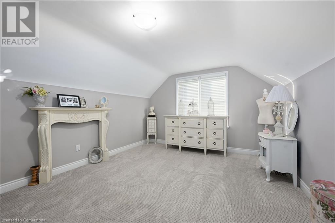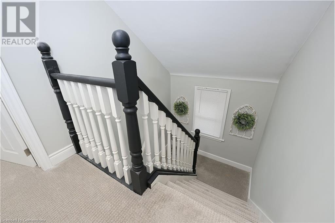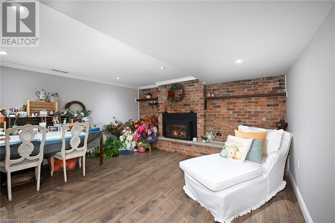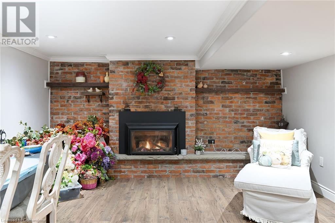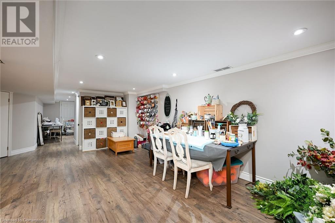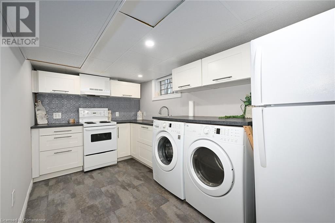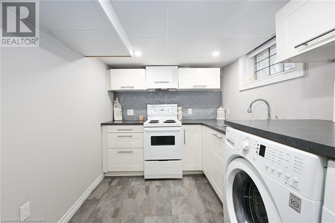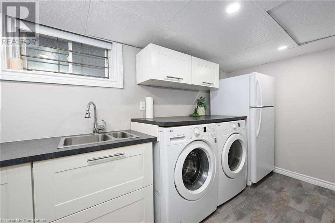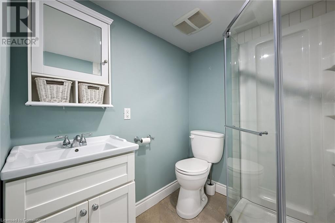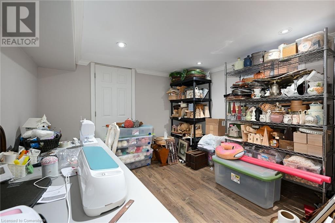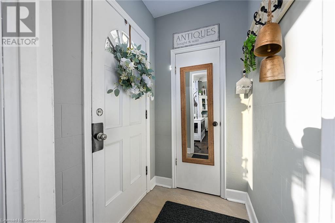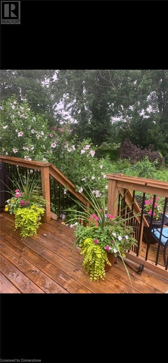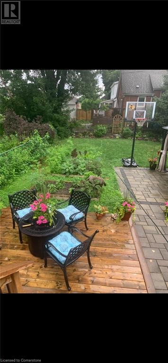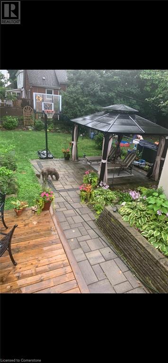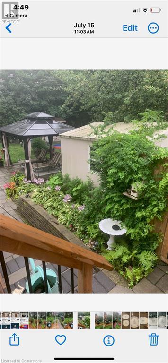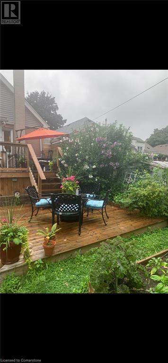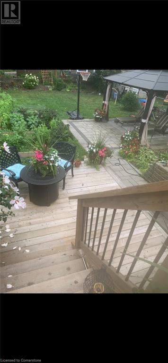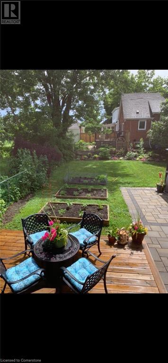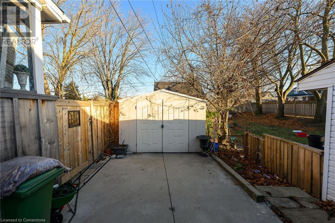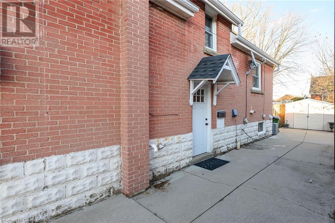85 Barons Avenue S Hamilton, Ontario L8K 2Y4
Interested?
Contact us for more information
Sarbjit Singh
Broker
325 Winterberry Dr Unit 4b
Stoney Creek, Ontario L8J 0B6
Sharnjit Singh
Broker
#101-325 Winterberry Drive
Stoney Creek, Ontario L8J 0B6
$799,900
**Gorgeous Home in a Highly Desirable Neighborhood** This stunning home is located just minutes from the highway, Central Mall, Ottawa Street, and Gage Park. Offering approximately 2,260 sq. ft. of living space, the property features 3+1 bedrooms (including one bedroom and a bathroom on the main floor), 3 full bathrooms, and a bright sunroom.The fully finished basement has a separate entrance, providing potential for additional living space . The home also boasts 2 custom kitchens, 3 beautifully designed bathrooms with stylish vanities and ceramic tile finishes, and a cozy gas fireplace.Situated on a generous 139-ft deep lot, the backyard is perfect for entertaining and outdoor activities. Enjoy a large deck, gazebo, lounge area, vegetable garden, and a shed—there's *so much space to play*! (id:58576)
Open House
This property has open houses!
2:00 am
Ends at:4:00 pm
Property Details
| MLS® Number | 40685126 |
| Property Type | Single Family |
| AmenitiesNearBy | Park, Place Of Worship, Public Transit, Schools |
| Features | Gazebo |
| ParkingSpaceTotal | 3 |
| Structure | Shed |
Building
| BathroomTotal | 3 |
| BedroomsAboveGround | 3 |
| BedroomsBelowGround | 1 |
| BedroomsTotal | 4 |
| Appliances | Dishwasher, Dryer, Microwave, Refrigerator, Stove, Washer, Gas Stove(s), Window Coverings |
| BasementDevelopment | Finished |
| BasementType | Full (finished) |
| ConstructionStyleAttachment | Detached |
| CoolingType | Central Air Conditioning |
| ExteriorFinish | Aluminum Siding, Brick |
| HeatingType | Forced Air |
| StoriesTotal | 2 |
| SizeInterior | 2263 Sqft |
| Type | House |
| UtilityWater | Municipal Water |
Land
| AccessType | Road Access |
| Acreage | No |
| LandAmenities | Park, Place Of Worship, Public Transit, Schools |
| Sewer | Municipal Sewage System |
| SizeDepth | 140 Ft |
| SizeFrontage | 35 Ft |
| SizeTotalText | Under 1/2 Acre |
| ZoningDescription | C |
Rooms
| Level | Type | Length | Width | Dimensions |
|---|---|---|---|---|
| Second Level | 3pc Bathroom | 11'0'' x 6'5'' | ||
| Second Level | Bedroom | 15'0'' x 14'8'' | ||
| Second Level | Primary Bedroom | 16'8'' x 11'8'' | ||
| Basement | 3pc Bathroom | 6'2'' x 5'6'' | ||
| Basement | Kitchen | 13'8'' x 7'8'' | ||
| Basement | Bedroom | 10'6'' x 9'10'' | ||
| Basement | Recreation Room | 19'8'' x 14'0'' | ||
| Main Level | Sunroom | 10'11'' x 8'2'' | ||
| Main Level | 3pc Bathroom | 7'3'' x 6'11'' | ||
| Main Level | Bedroom | 11'6'' x 10'11'' | ||
| Main Level | Kitchen | 13'7'' x 11'10'' | ||
| Main Level | Dining Room | 13'9'' x 11'3'' | ||
| Main Level | Living Room | 11'0'' x 17'9'' |
Utilities
| Cable | Available |
| Natural Gas | Available |
| Telephone | Available |
https://www.realtor.ca/real-estate/27735595/85-barons-avenue-s-hamilton


