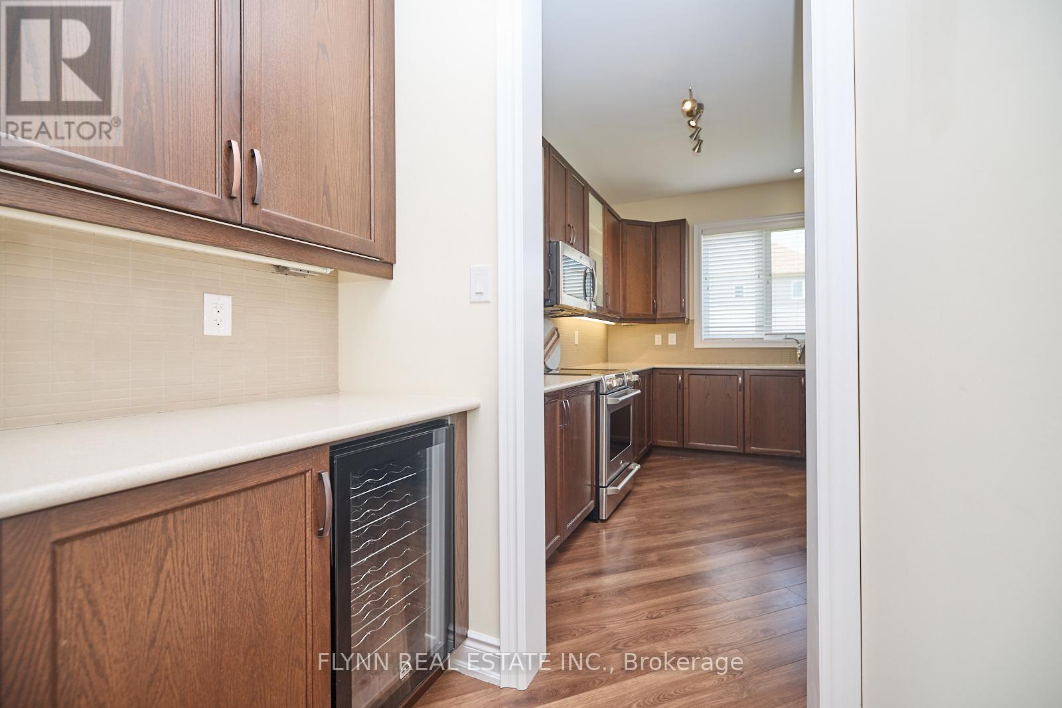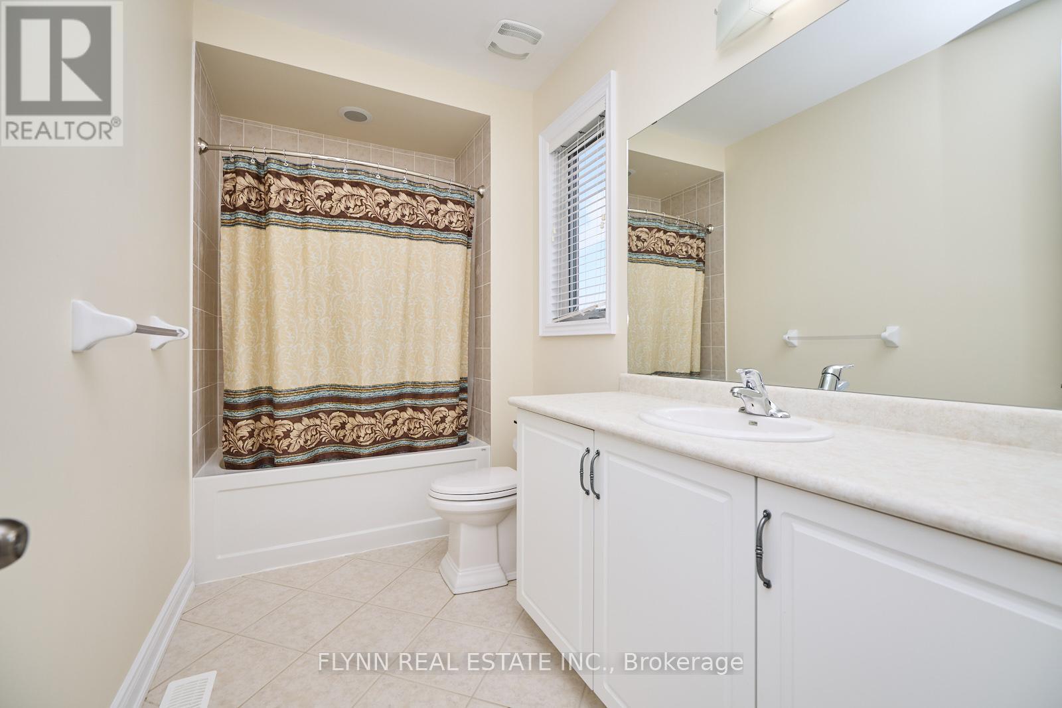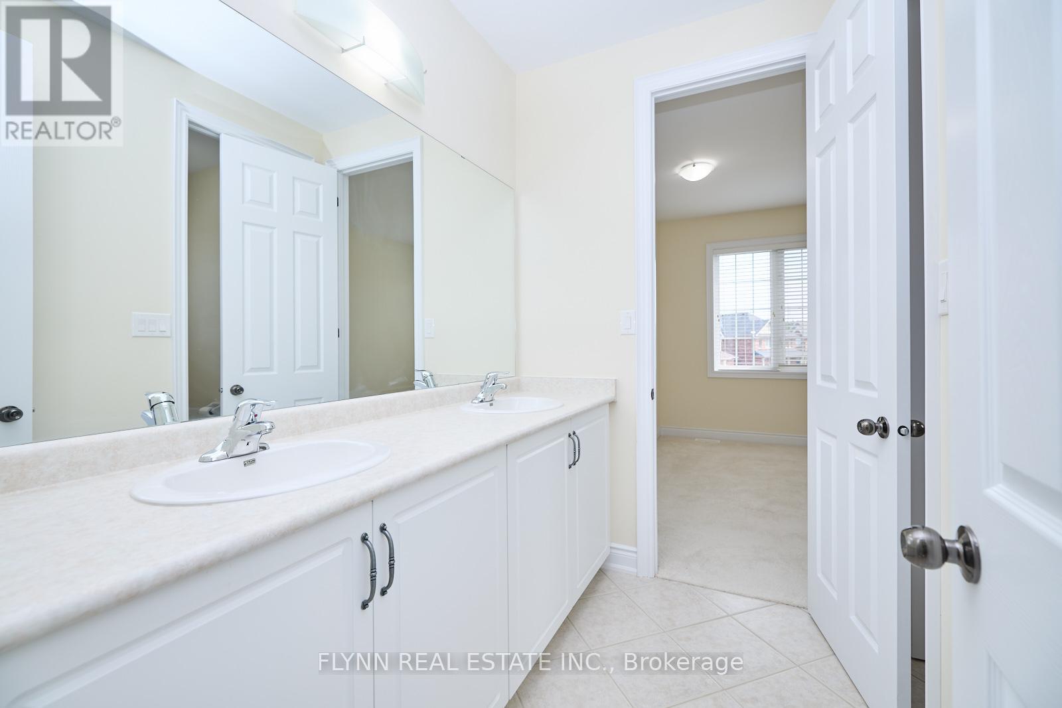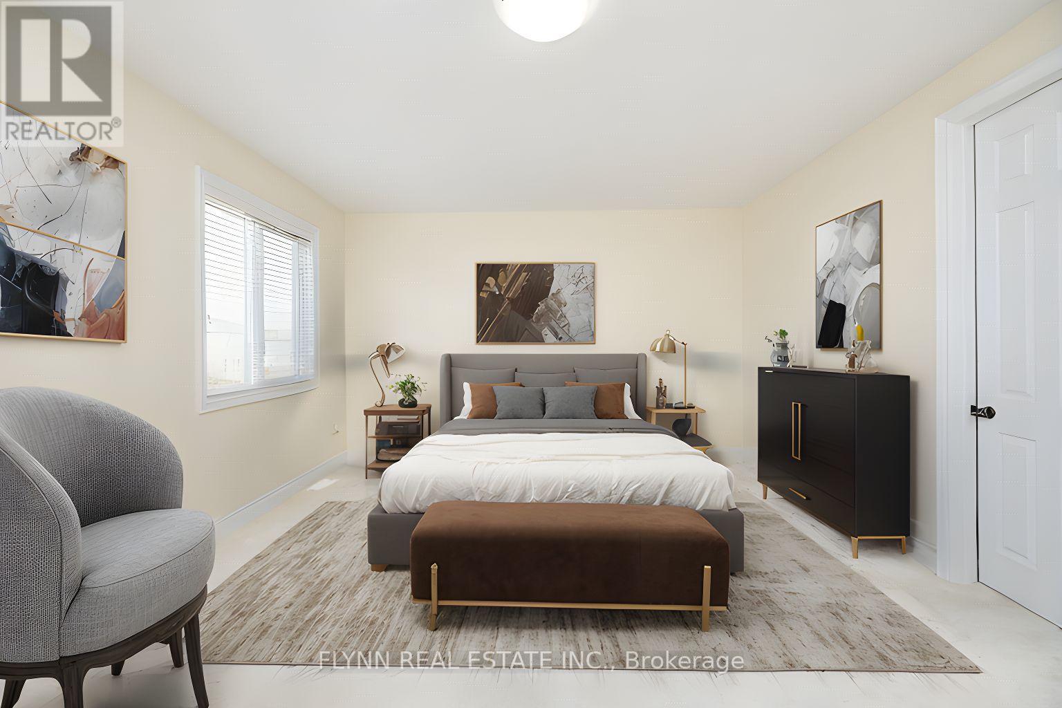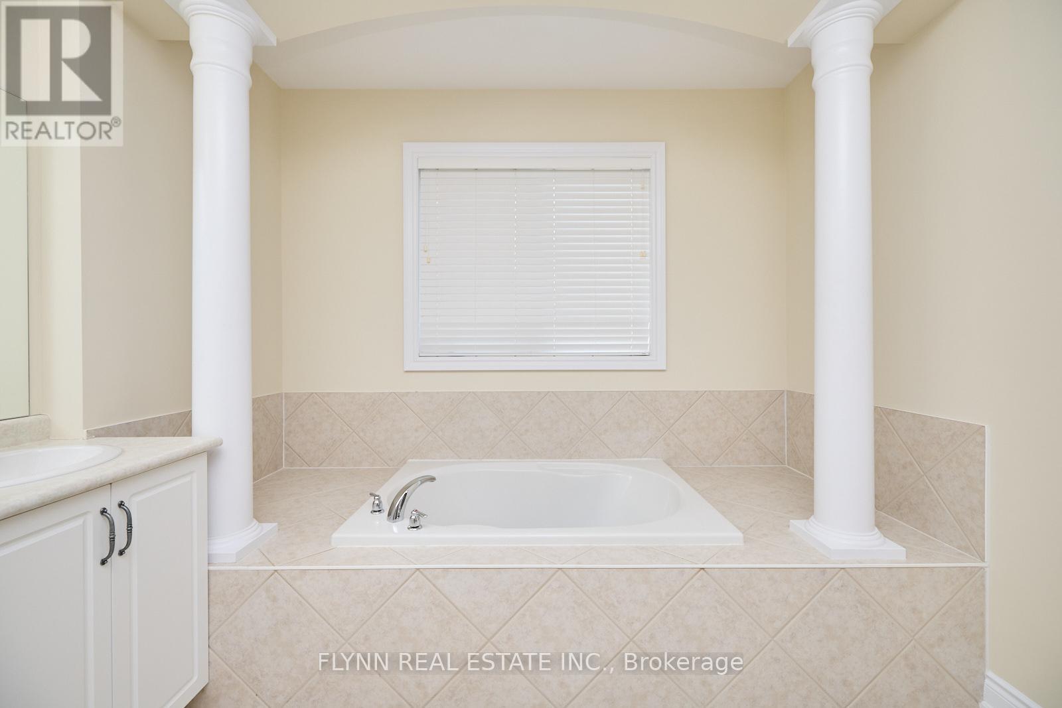8404 Sumac Court Niagara Falls, Ontario L2H 2Y6
Interested?
Contact us for more information
Jon Andrew Flynn
Broker of Record
299 Nash Rd North
Hamilton, Ontario L8H 7P4
Anya Butko
Salesperson
299 Nash Rd North
Hamilton, Ontario L8H 7P4
$999,900
This spacious 3,400 sq. ft. home sits on a premium pie-shaped lot at the end of a quiet court. The stamped concrete driveway leads to a detached double garage with durable epoxy flooring. Inside, a formal dining room connects to an eat-in kitchen with quartz countertops via a butlers pantry. The living room features a gas fireplace and home theatre system. A main floor laundry adds convenience. Upstairs, two primary suites and four generously sized bedrooms, all with walk-in closets and ensuite access, offer luxurious living. Smart switches, a high-end fire alarm system, hot water on demand, and a fully fenced yard with automatic sprinklers complete the package. Located within walking distance to parks, trails, schools, and shopping. Some photos have been virtually staged. (id:58576)
Property Details
| MLS® Number | X11908963 |
| Property Type | Single Family |
| AmenitiesNearBy | Schools, Hospital, Park, Public Transit |
| CommunityFeatures | School Bus |
| EquipmentType | Water Heater |
| Features | Sump Pump |
| ParkingSpaceTotal | 6 |
| RentalEquipmentType | Water Heater |
Building
| BathroomTotal | 4 |
| BedroomsAboveGround | 4 |
| BedroomsTotal | 4 |
| Amenities | Fireplace(s) |
| Appliances | Dishwasher, Dryer, Garage Door Opener, Refrigerator, Stove, Wall Mounted Tv, Washer, Window Coverings |
| BasementType | Full |
| ConstructionStyleAttachment | Detached |
| CoolingType | Central Air Conditioning |
| ExteriorFinish | Vinyl Siding |
| FireplacePresent | Yes |
| FireplaceTotal | 1 |
| FoundationType | Poured Concrete |
| HalfBathTotal | 1 |
| HeatingFuel | Natural Gas |
| HeatingType | Forced Air |
| StoriesTotal | 2 |
| SizeInterior | 2999.975 - 3499.9705 Sqft |
| Type | House |
| UtilityWater | Municipal Water |
Parking
| Attached Garage |
Land
| Acreage | No |
| FenceType | Fenced Yard |
| LandAmenities | Schools, Hospital, Park, Public Transit |
| Sewer | Sanitary Sewer |
| SizeDepth | 101 Ft ,9 In |
| SizeFrontage | 42 Ft ,2 In |
| SizeIrregular | 42.2 X 101.8 Ft |
| SizeTotalText | 42.2 X 101.8 Ft|under 1/2 Acre |
| ZoningDescription | R3 |
Rooms
| Level | Type | Length | Width | Dimensions |
|---|---|---|---|---|
| Second Level | Primary Bedroom | 4.27 m | 4.57 m | 4.27 m x 4.57 m |
| Second Level | Primary Bedroom | 5.79 m | 4.27 m | 5.79 m x 4.27 m |
| Second Level | Bedroom | 3.35 m | 3.66 m | 3.35 m x 3.66 m |
| Second Level | Bedroom 2 | 3.35 m | 5.49 m | 3.35 m x 5.49 m |
| Main Level | Office | 3.35 m | 3.05 m | 3.35 m x 3.05 m |
| Main Level | Dining Room | 3.66 m | 5.79 m | 3.66 m x 5.79 m |
| Main Level | Kitchen | 7.62 m | 9.75 m | 7.62 m x 9.75 m |
| Main Level | Living Room | 3.96 m | 5.79 m | 3.96 m x 5.79 m |
| Main Level | Laundry Room | 3.96 m | 1.83 m | 3.96 m x 1.83 m |
https://www.realtor.ca/real-estate/27769926/8404-sumac-court-niagara-falls















