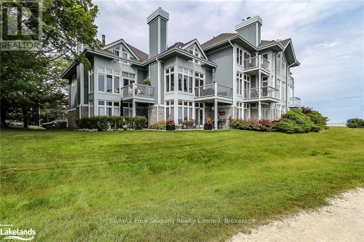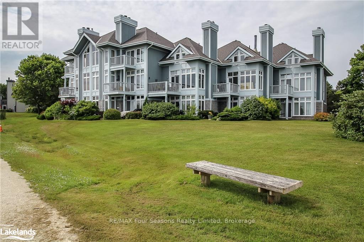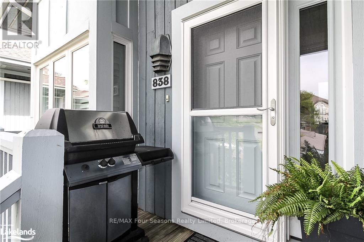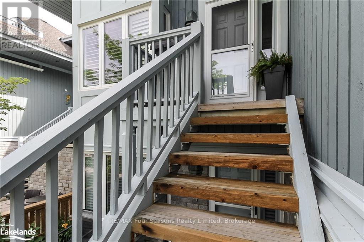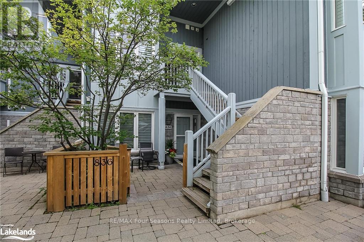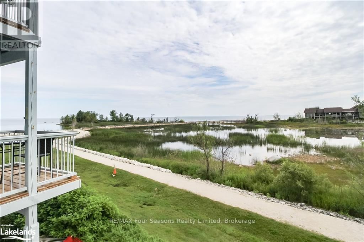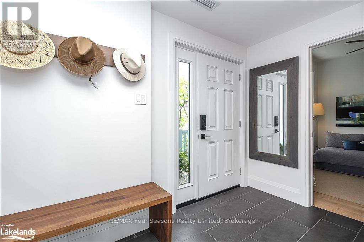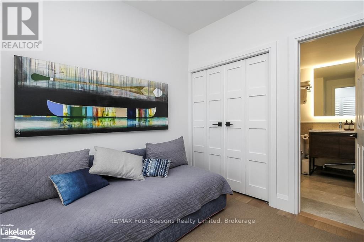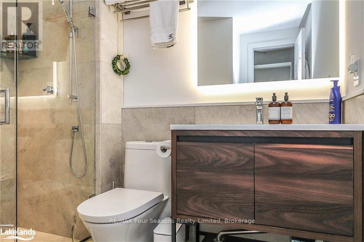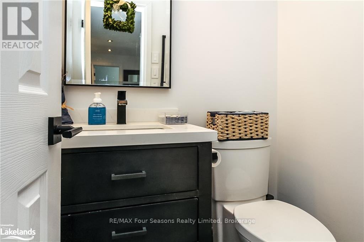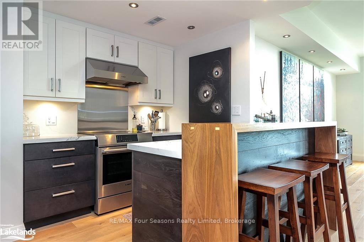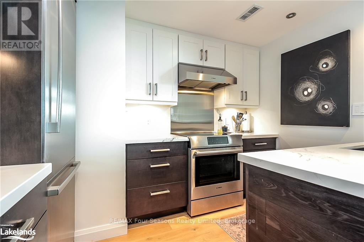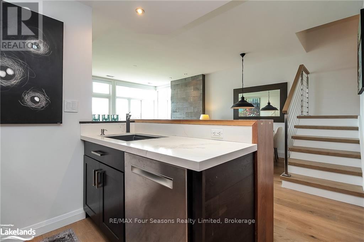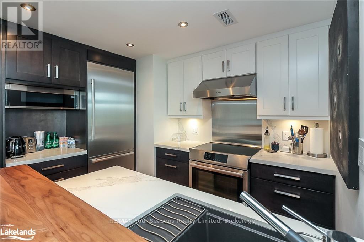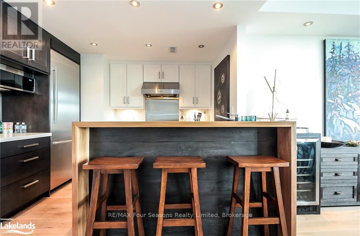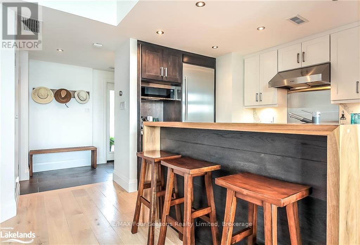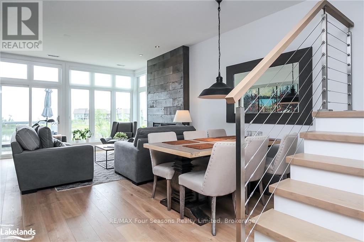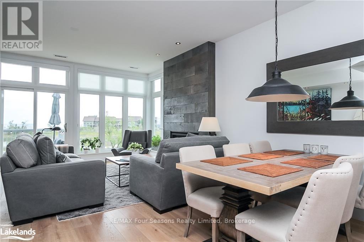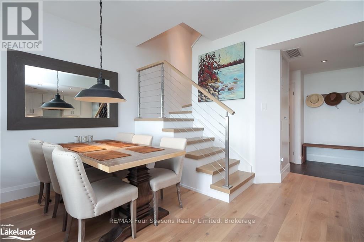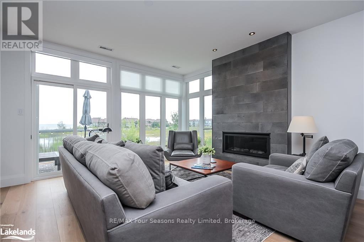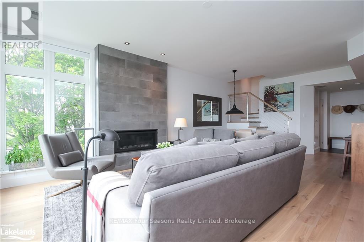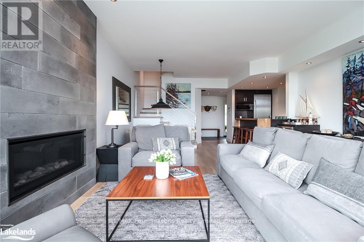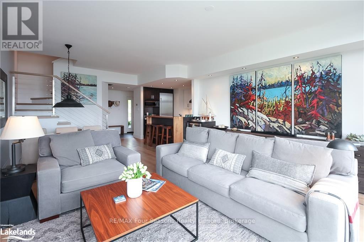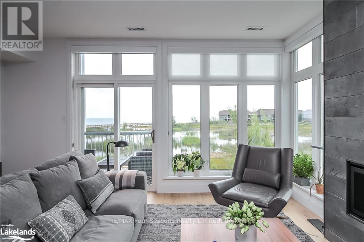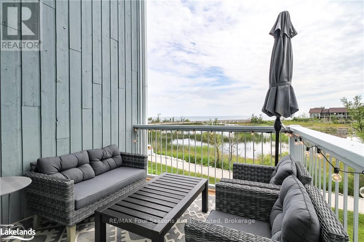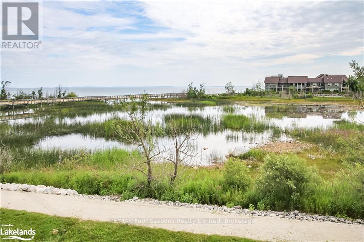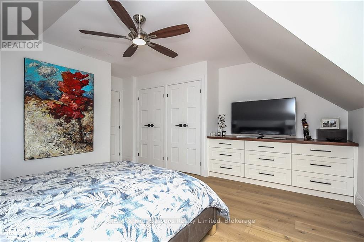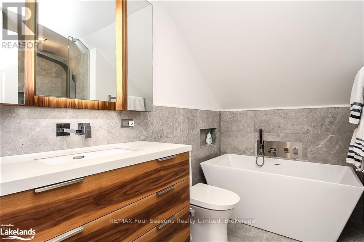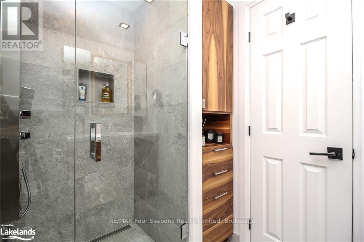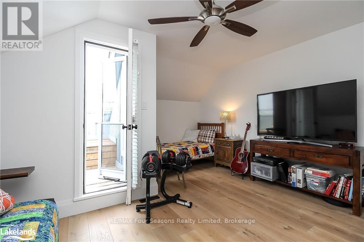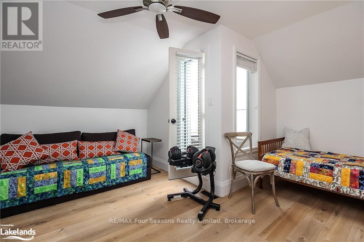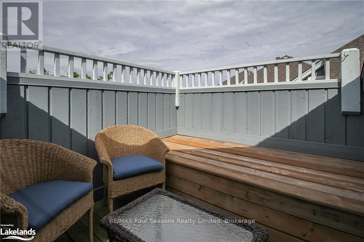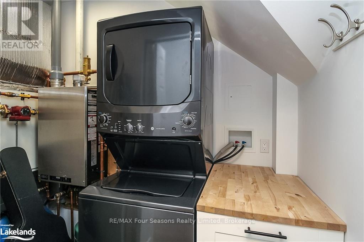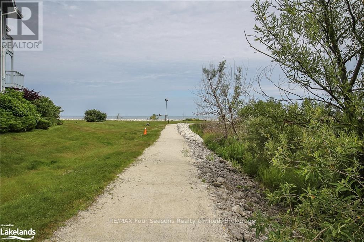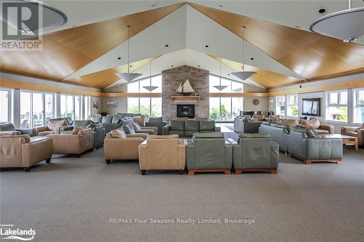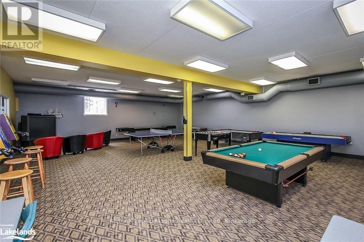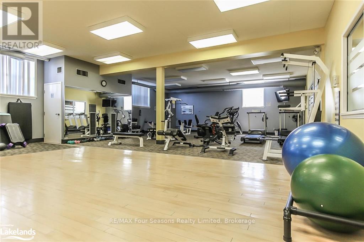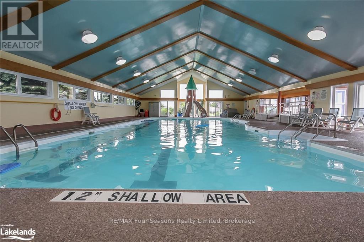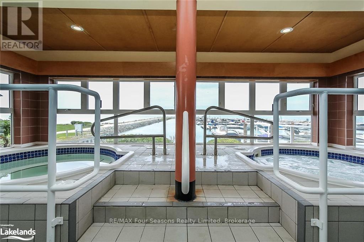838 Suncrest Circle Collingwood, Ontario L9Y 5C7
Interested?
Contact us for more information
Heather Stitt
Broker
67 First St.
Collingwood, Ontario L9Y 1A2
$13,500 Monthly
Stunning Renovated Waterfront Lighthouse Point Townhome available for Winter Seasonal Rental. Listed for three month winter term @ $13,500 plus damage/ cleaning and utilities deposit. No pets and no smoking permitted-thank you. Beautifully furnished with all the bells and whistles. Three bedrooms (2- Queen, 1-Twin)and 2.5 baths. Enjoy the water and conservation area views, walk the waterfront trail and boardwalk or sit by the fireplace and unwind after a day on the slopes. Perhaps head over to the indoor recreational centre on site for a swim in the indoor pool/hot tub, hit the gym, have fun in the games room or chill and have apres in the party room. The Lighthouse Point community is like a resort with so many amenities, even in the Winter time! (id:58576)
Property Details
| MLS® Number | S10438131 |
| Property Type | Single Family |
| Community Name | Collingwood |
| AmenitiesNearBy | Hospital |
| CommunityFeatures | Pets Not Allowed |
| Features | Balcony |
| ParkingSpaceTotal | 2 |
| PoolType | Indoor Pool |
| Structure | Dock |
| WaterFrontType | Waterfront |
Building
| BathroomTotal | 3 |
| BedroomsAboveGround | 3 |
| BedroomsTotal | 3 |
| Amenities | Recreation Centre, Exercise Centre, Party Room, Sauna, Visitor Parking, Fireplace(s) |
| Appliances | Dishwasher, Dryer, Furniture, Microwave, Refrigerator, Stove, Washer, Window Coverings |
| CoolingType | Central Air Conditioning |
| ExteriorFinish | Wood |
| HalfBathTotal | 1 |
| HeatingFuel | Natural Gas |
| HeatingType | Forced Air |
| StoriesTotal | 2 |
| SizeInterior | 1399.9886 - 1598.9864 Sqft |
| Type | Row / Townhouse |
| UtilityWater | Municipal Water |
Parking
| Detached Garage |
Land
| AccessType | Private Road |
| Acreage | No |
| LandAmenities | Hospital |
| ZoningDescription | Res Condo |
Rooms
| Level | Type | Length | Width | Dimensions |
|---|---|---|---|---|
| Second Level | Other | 6.32 m | 4.88 m | 6.32 m x 4.88 m |
| Second Level | Kitchen | 3.3 m | 2.62 m | 3.3 m x 2.62 m |
| Second Level | Bedroom | 3.2 m | 3.28 m | 3.2 m x 3.28 m |
| Third Level | Primary Bedroom | 4.39 m | 4.34 m | 4.39 m x 4.34 m |
| Third Level | Bedroom | 3.2 m | 3.35 m | 3.2 m x 3.35 m |
https://www.realtor.ca/real-estate/27576762/838-suncrest-circle-collingwood-collingwood


