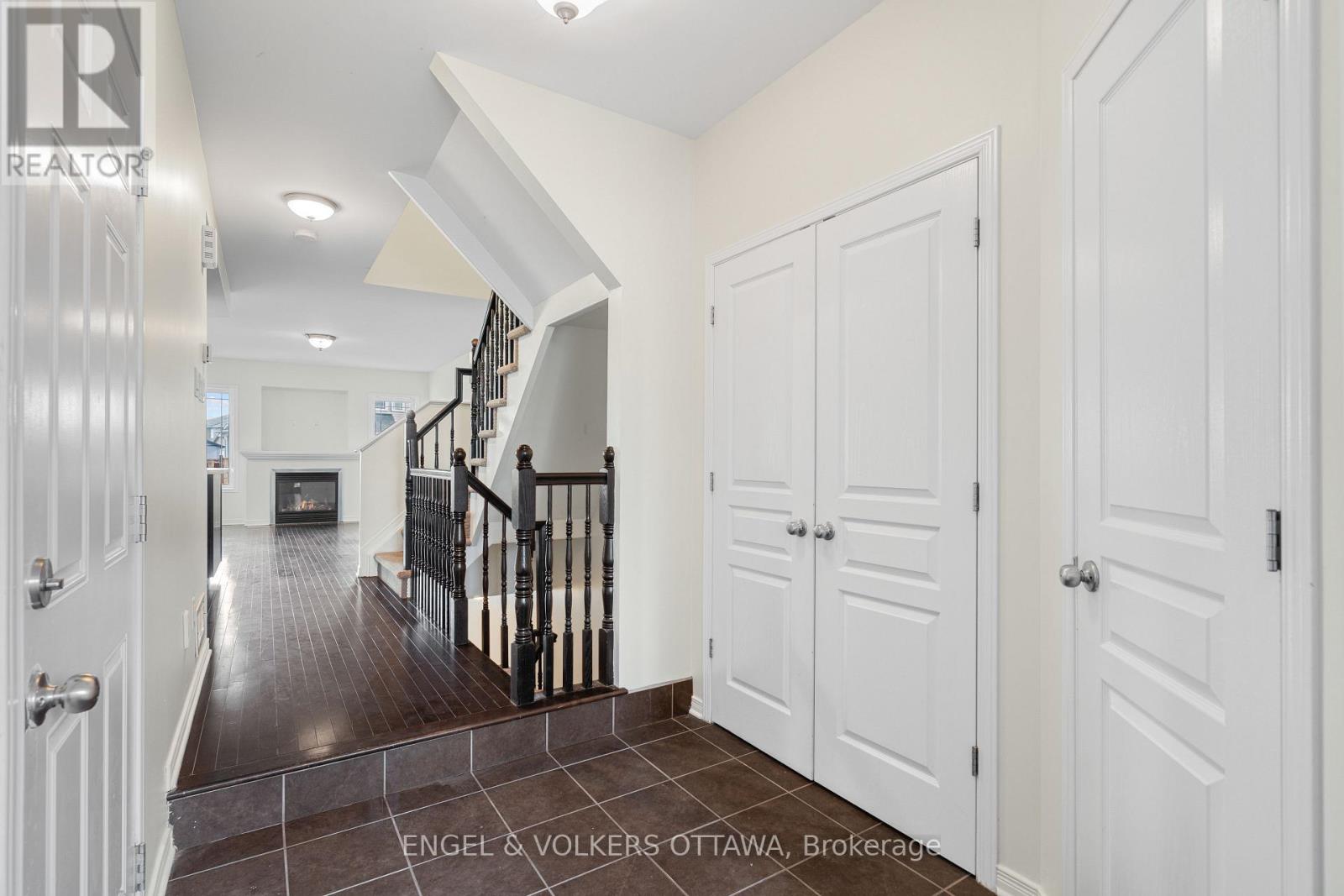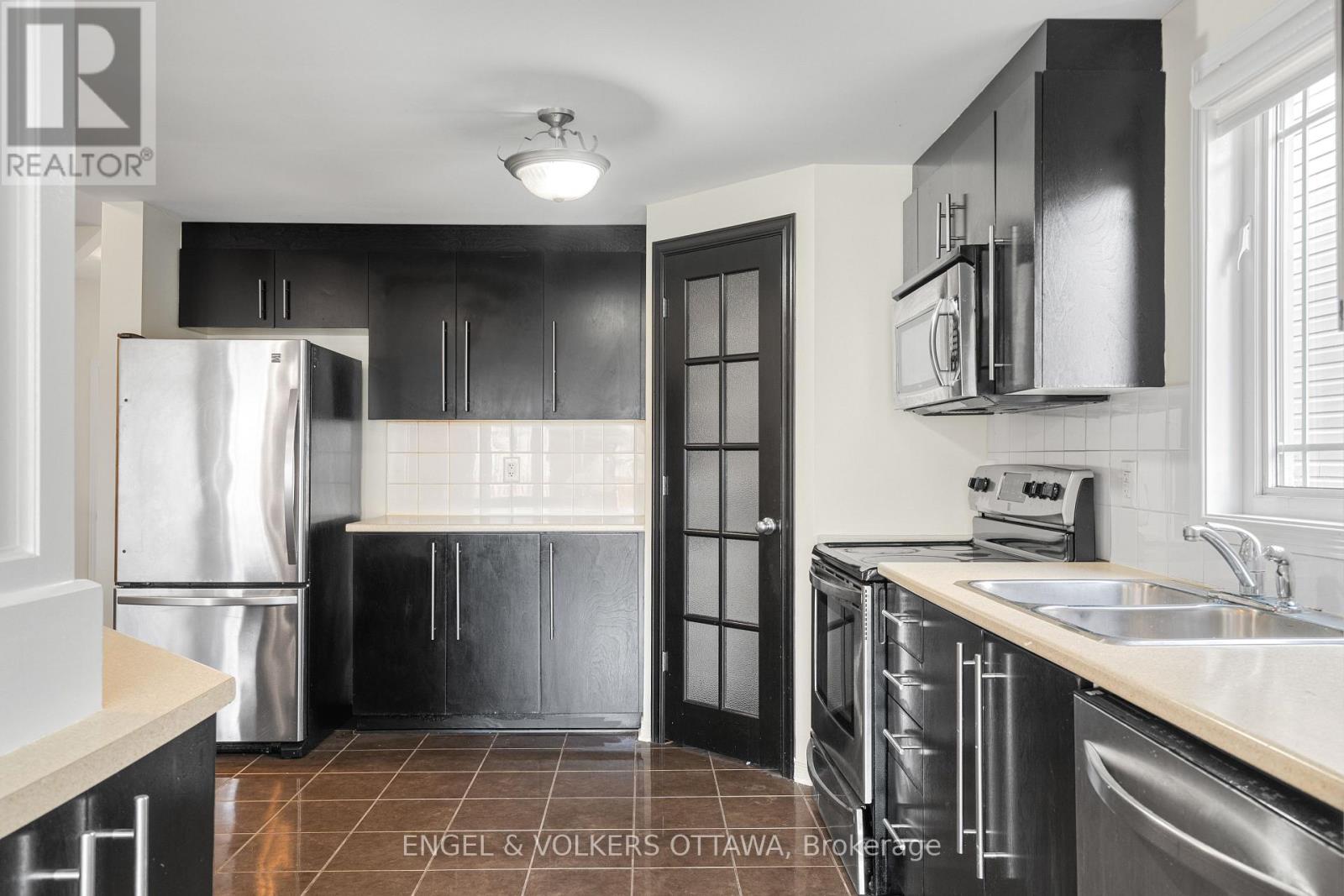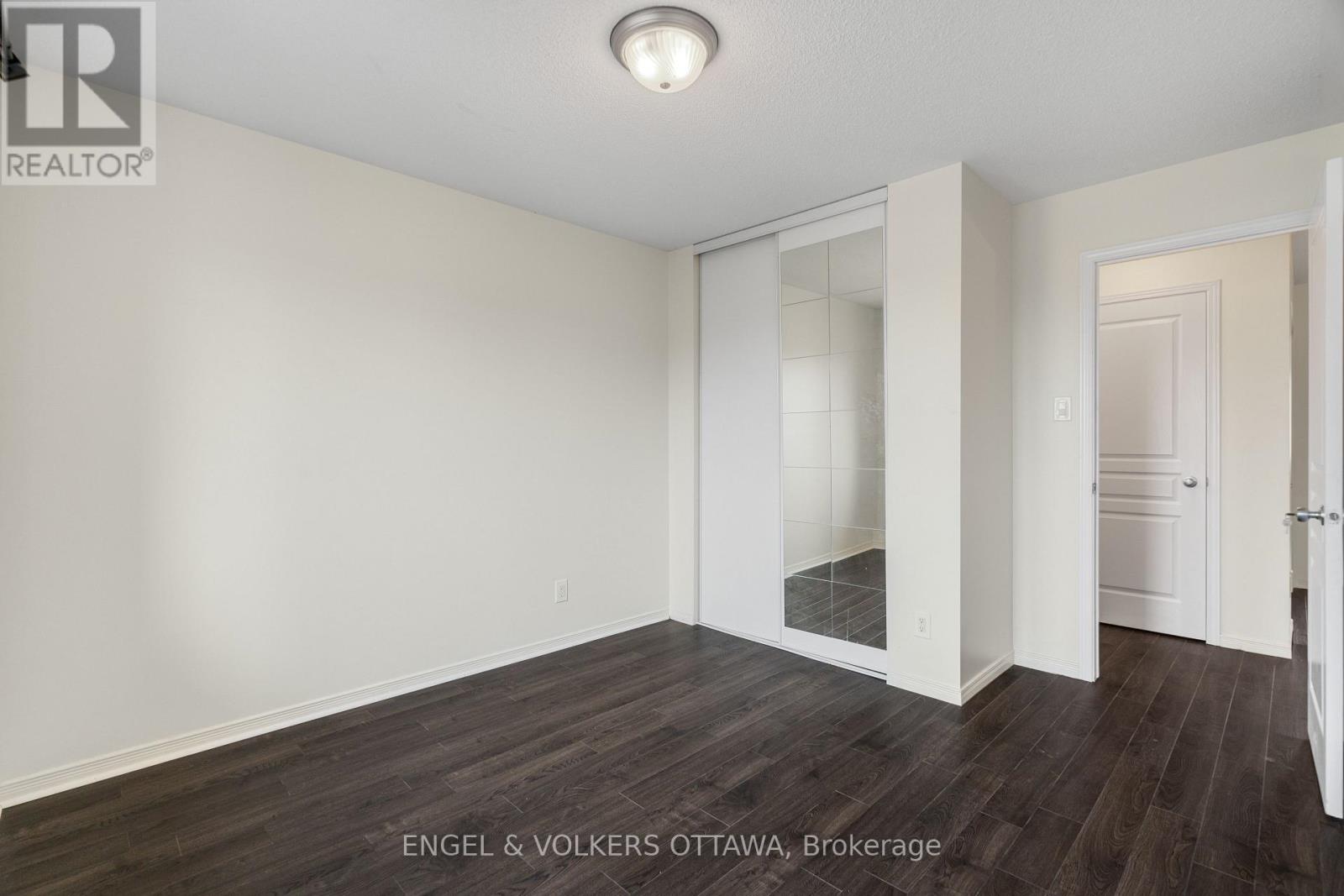835 Percifor Way Ottawa, Ontario K1W 0C9
Interested?
Contact us for more information
Tyler Laird
Salesperson
292 Somerset Street West
Ottawa, Ontario K2P 0J6
Lisa Mcnamara
Salesperson
292 Somerset Street West
Ottawa, Ontario K2P 0J6
$640,000
This 3-bedroom, 3-bathroom end unit townhome in Orleans offers fantastic value and an ideal opportunity for first-time homebuyers or young families. Recently updated with fresh paint throughout and brand-new flooring on the second floor, this home is move-in ready and waiting for you to make it your own.The main floor features a spacious living room with a cozy natural gas fireplace, perfect for unwinding after a busy day. The open-concept layout also includes a practical kitchen and dining area, providing a great space for daily meals and casual entertaining. A convenient powder room is located on the main level for added comfort and functionality. Upstairs, you'll find three good-sized bedrooms, including a master suite with its own ensuite bathroom. The other two bedrooms are ideal for kids, guests, or a home office.The fully finished basement adds even more living space, with another natural gas fireplace creating a welcoming atmosphere for family time or relaxation. Its a great space to customize to suit your needs whether you need a playroom, home gym, or cozy entertainment area. With a single-car garage for parking and extra storage. (id:58576)
Property Details
| MLS® Number | X10932819 |
| Property Type | Single Family |
| Community Name | 2013 - Mer Bleue/Bradley Estates/Anderson Park |
| ParkingSpaceTotal | 2 |
Building
| BathroomTotal | 3 |
| BedroomsAboveGround | 3 |
| BedroomsTotal | 3 |
| Amenities | Fireplace(s) |
| Appliances | Dishwasher, Dryer, Hood Fan, Microwave, Refrigerator, Stove, Washer |
| BasementDevelopment | Finished |
| BasementType | N/a (finished) |
| ConstructionStyleAttachment | Attached |
| CoolingType | Central Air Conditioning |
| ExteriorFinish | Brick, Vinyl Siding |
| FireplacePresent | Yes |
| FireplaceTotal | 2 |
| FoundationType | Poured Concrete |
| HalfBathTotal | 1 |
| HeatingFuel | Natural Gas |
| HeatingType | Forced Air |
| StoriesTotal | 2 |
| Type | Row / Townhouse |
| UtilityWater | Municipal Water |
Parking
| Attached Garage | |
| Inside Entry | |
| Covered |
Land
| Acreage | No |
| Sewer | Sanitary Sewer |
| SizeDepth | 105 Ft ,8 In |
| SizeFrontage | 23 Ft ,9 In |
| SizeIrregular | 23.76 X 105.73 Ft |
| SizeTotalText | 23.76 X 105.73 Ft |
Rooms
| Level | Type | Length | Width | Dimensions |
|---|---|---|---|---|
| Second Level | Primary Bedroom | 4.57 m | 4.31 m | 4.57 m x 4.31 m |
| Second Level | Bedroom | 3.65 m | 3.04 m | 3.65 m x 3.04 m |
| Second Level | Bedroom | 3.04 m | 3.04 m | 3.04 m x 3.04 m |
| Basement | Family Room | 7.16 m | 5.99 m | 7.16 m x 5.99 m |
| Main Level | Living Room | 5.48 m | 3.65 m | 5.48 m x 3.65 m |
| Main Level | Dining Room | 3.04 m | 2.43 m | 3.04 m x 2.43 m |
| Main Level | Kitchen | 4.11 m | 3.5 m | 4.11 m x 3.5 m |


































