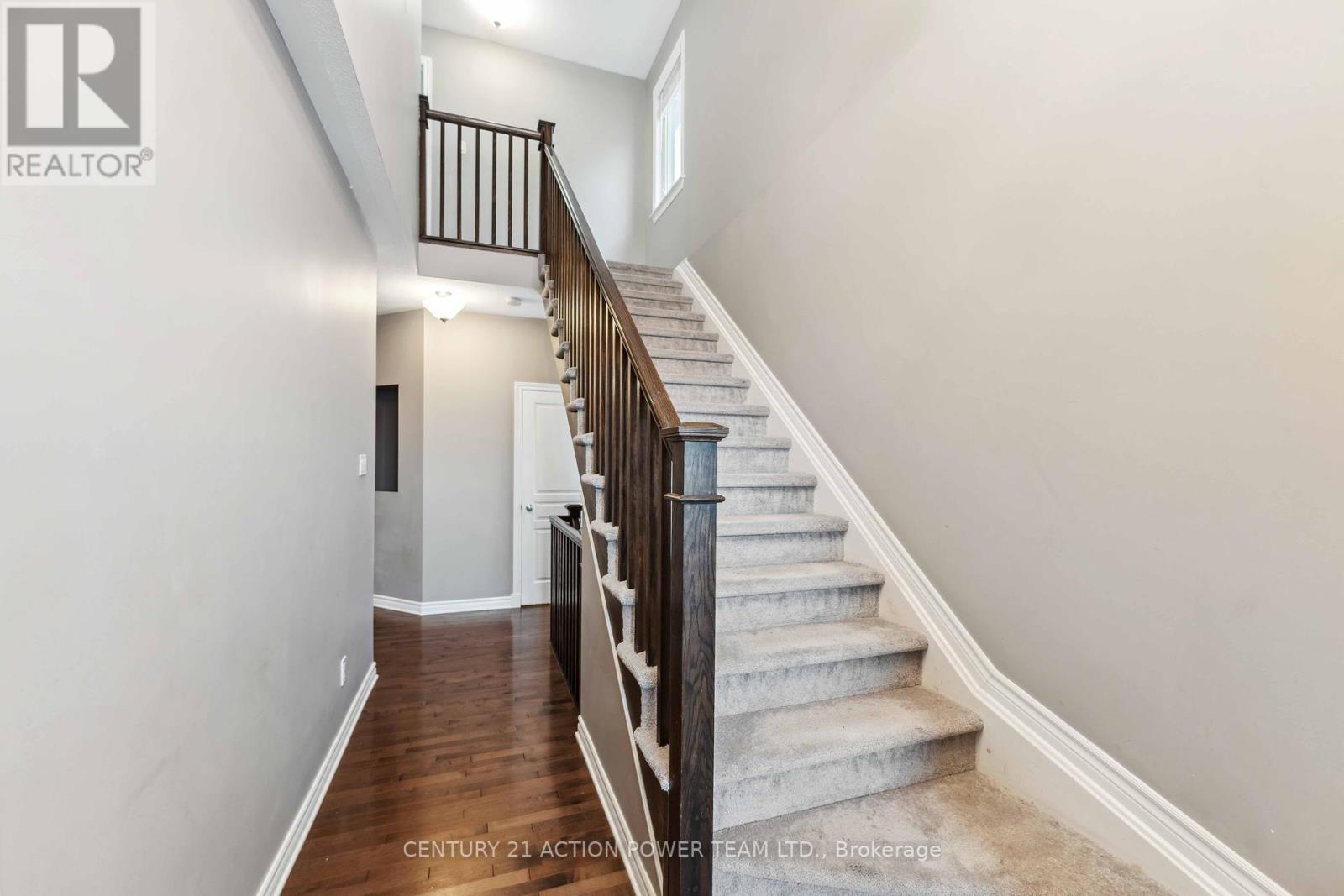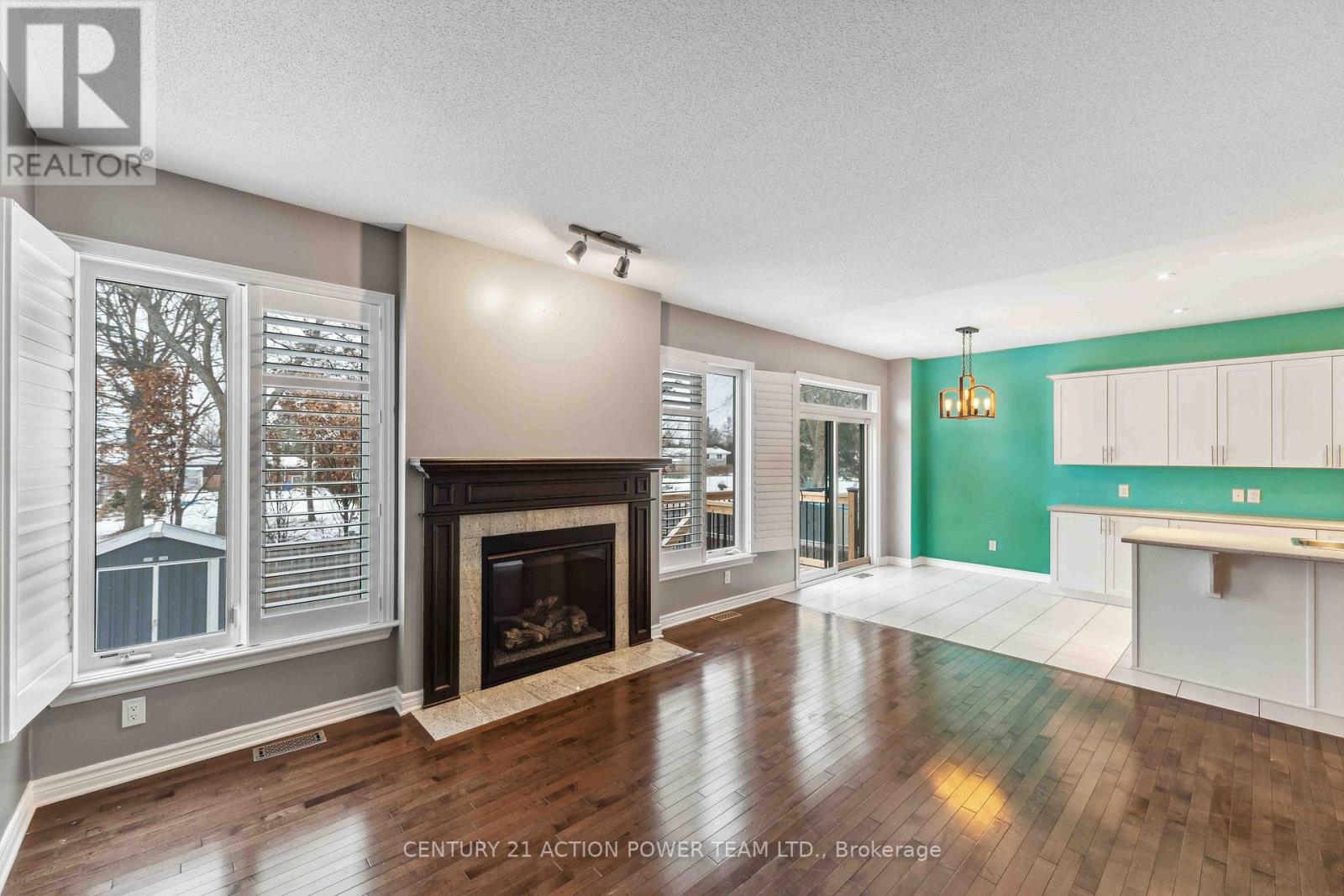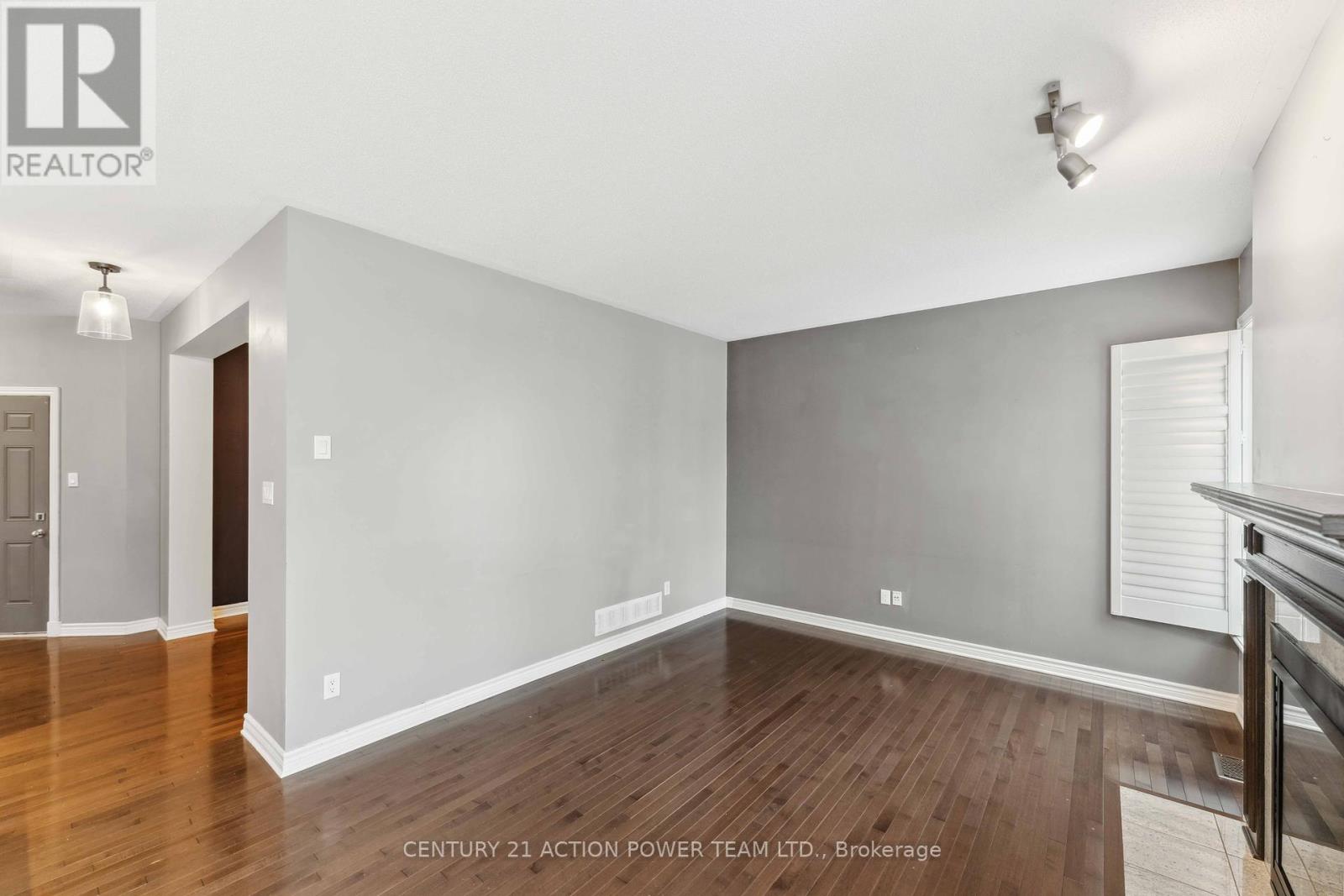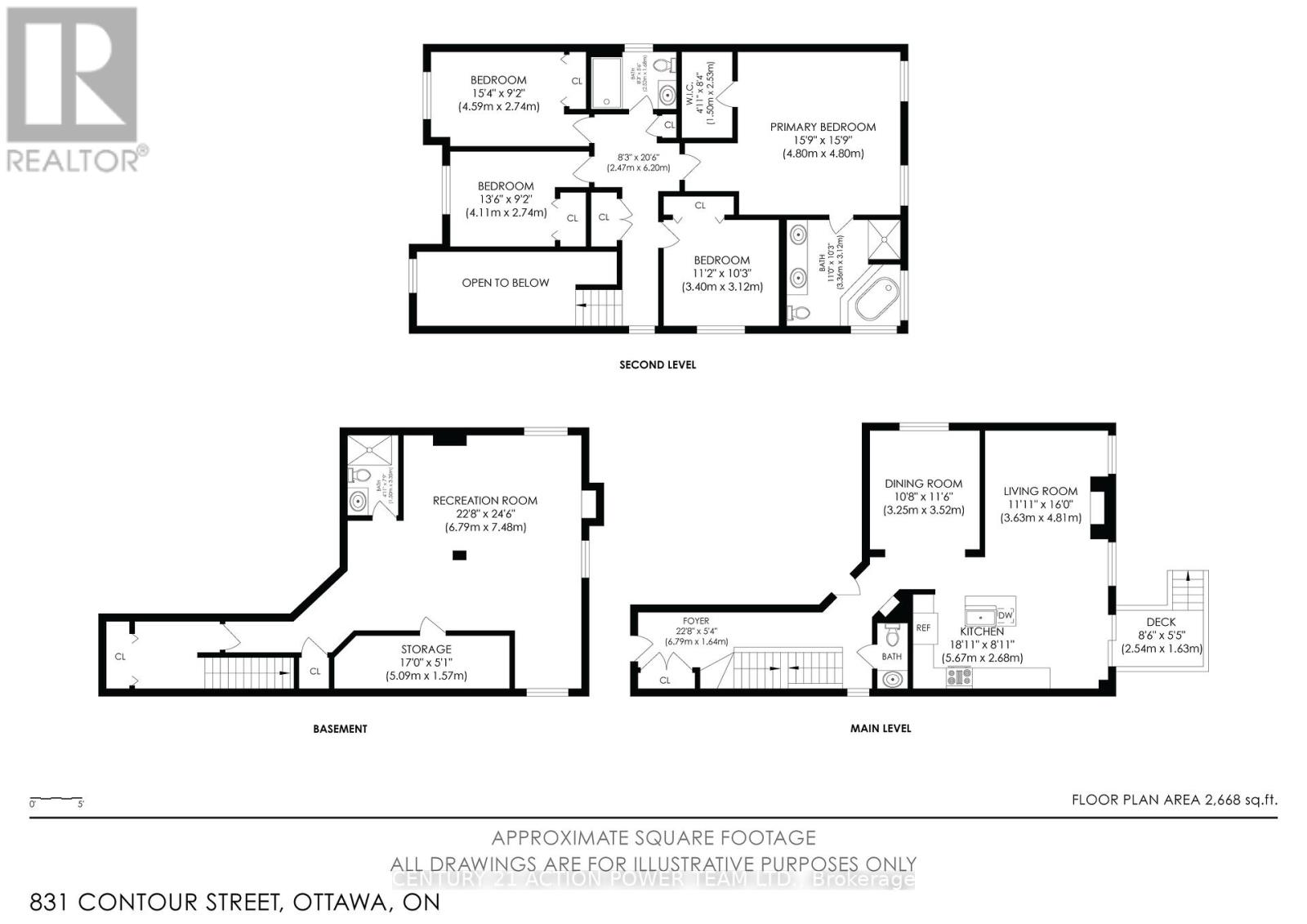831 Contour Street Ottawa, Ontario K1W 0G6
Interested?
Contact us for more information
Stephen George
Salesperson
1420 Youville Dr. Unit 15
Ottawa, Ontario K1C 7B3
Marc-Andre Perrier
Broker of Record
1420 Youville Dr. Unit 15
Ottawa, Ontario K1C 7B3
$879,900
Welcome to 831 Contour Street, a beautifully upgraded 4-bedroom, 4-bathroom single-family home with a double-car garage, nestled in the family-friendly neighborhood of Trailsedge. This exceptional home offers a well-designed layout, blending formal and casual living spaces. The main floor features stunning hardwood floors and a spacious formal living and dining room, perfect for entertaining or family gatherings. The bright, eat-in kitchen boasts white shaker cabinets, stainless steel appliances, and a large island with a breakfast bar. Upstairs, you'll find a generous primary bedroom with a walk-in closet and a luxurious 5-piece ensuite, along with three additional spacious bedrooms and convenient second-floor laundry. The fully finished lower level includes a large recreation room and a 3-piece bath. Step outside to enjoy the newly built deck, fully fenced backyard, and a custom playhouse ideal for family fun and relaxation. **** EXTRAS **** shed, playhouse (id:58576)
Property Details
| MLS® Number | X11911026 |
| Property Type | Single Family |
| Community Name | 2013 - Mer Bleue/Bradley Estates/Anderson Park |
| EquipmentType | Water Heater - Gas |
| Features | Flat Site |
| ParkingSpaceTotal | 6 |
| RentalEquipmentType | Water Heater - Gas |
| Structure | Shed |
Building
| BathroomTotal | 4 |
| BedroomsAboveGround | 4 |
| BedroomsTotal | 4 |
| Appliances | Garage Door Opener Remote(s), Dishwasher, Dryer, Hood Fan, Microwave, Refrigerator, Stove, Washer |
| BasementDevelopment | Finished |
| BasementType | N/a (finished) |
| ConstructionStyleAttachment | Detached |
| CoolingType | Central Air Conditioning, Air Exchanger |
| ExteriorFinish | Brick, Vinyl Siding |
| FireplacePresent | Yes |
| FireplaceTotal | 1 |
| FoundationType | Poured Concrete |
| HalfBathTotal | 1 |
| HeatingFuel | Natural Gas |
| HeatingType | Forced Air |
| StoriesTotal | 2 |
| Type | House |
| UtilityWater | Municipal Water |
Parking
| Attached Garage | |
| Inside Entry |
Land
| Acreage | No |
| Sewer | Sanitary Sewer |
| SizeDepth | 99 Ft ,10 In |
| SizeFrontage | 36 Ft |
| SizeIrregular | 36.02 X 99.84 Ft |
| SizeTotalText | 36.02 X 99.84 Ft |
| ZoningDescription | Residential |
Rooms
| Level | Type | Length | Width | Dimensions |
|---|---|---|---|---|
| Second Level | Bathroom | 2.52 m | 1.68 m | 2.52 m x 1.68 m |
| Second Level | Primary Bedroom | 4.8 m | 4.8 m | 4.8 m x 4.8 m |
| Second Level | Bedroom 2 | 3.4 m | 3.12 m | 3.4 m x 3.12 m |
| Second Level | Bedroom 3 | 4.59 m | 2.74 m | 4.59 m x 2.74 m |
| Second Level | Bedroom 4 | 4.11 m | 2.74 m | 4.11 m x 2.74 m |
| Second Level | Laundry Room | Measurements not available | ||
| Basement | Recreational, Games Room | 6.79 m | 7.48 m | 6.79 m x 7.48 m |
| Basement | Utility Room | 5.09 m | 1.57 m | 5.09 m x 1.57 m |
| Main Level | Dining Room | 3.25 m | 3.52 m | 3.25 m x 3.52 m |
| Main Level | Bathroom | Measurements not available | ||
| Main Level | Living Room | 3.63 m | 4.81 m | 3.63 m x 4.81 m |
| Main Level | Kitchen | 5.67 m | 8.11 m | 5.67 m x 8.11 m |










































