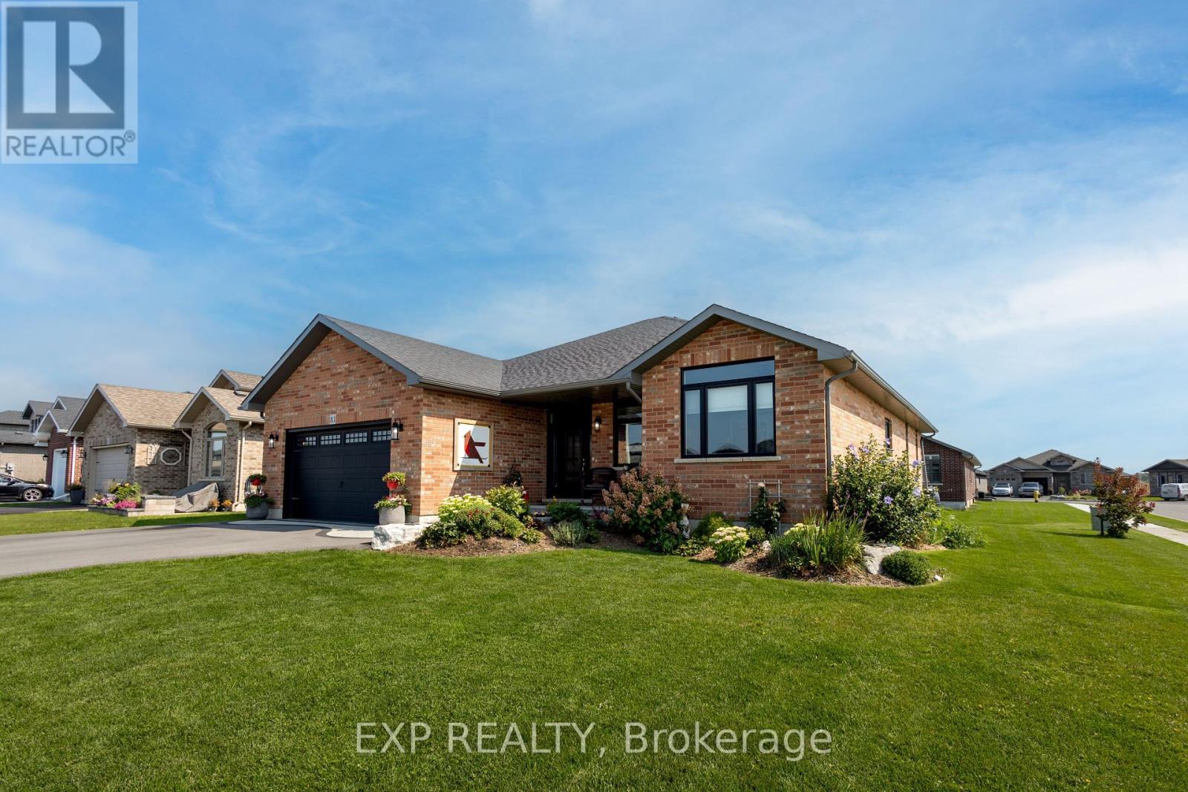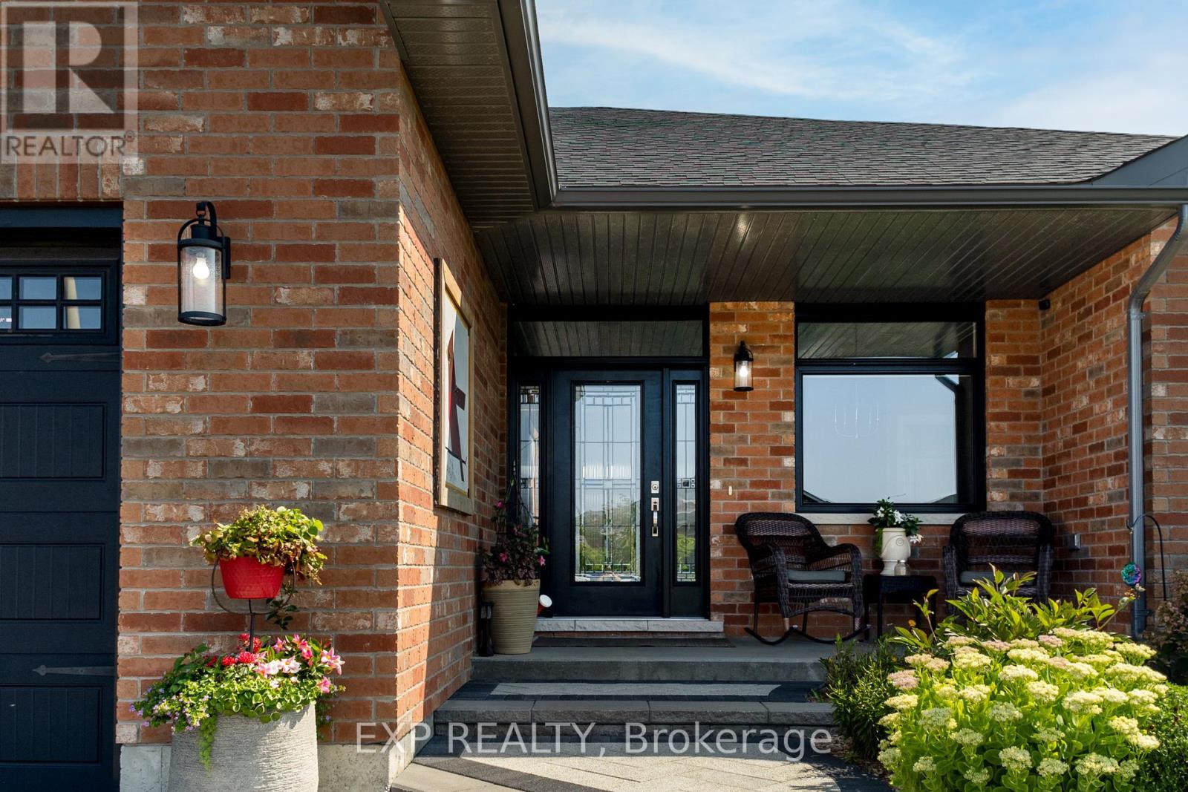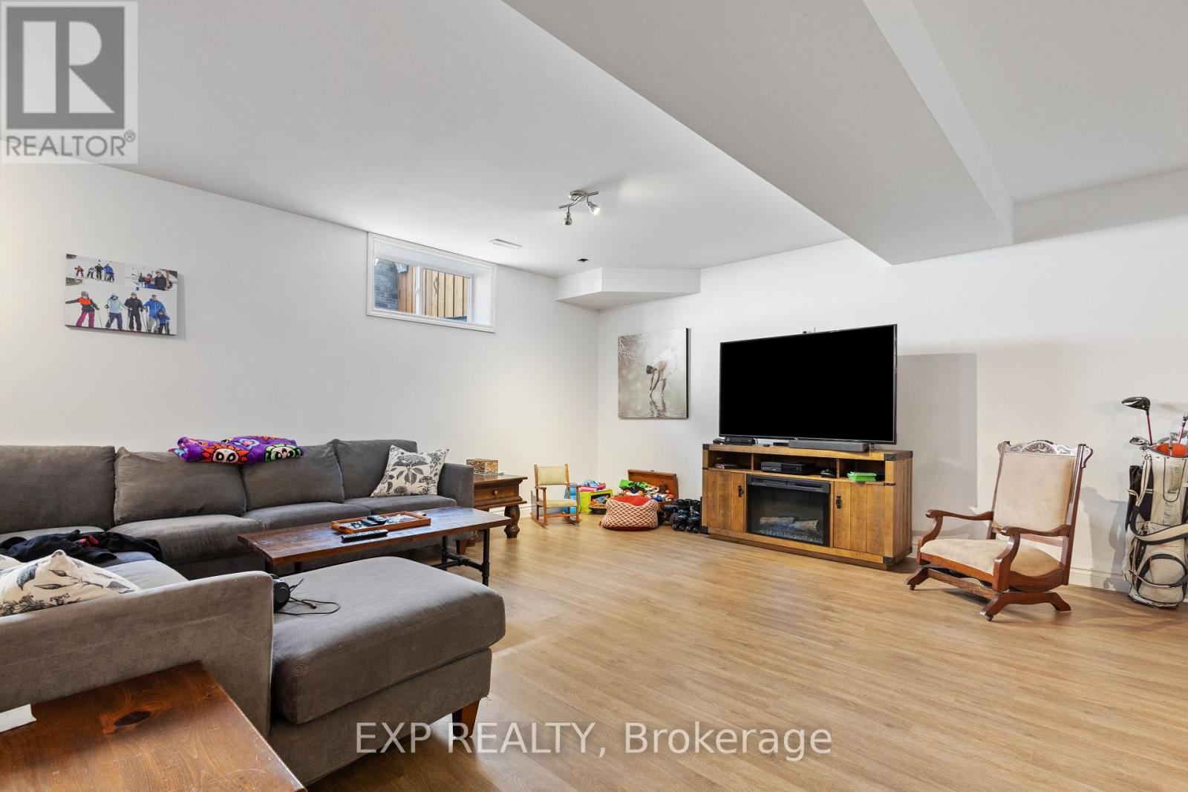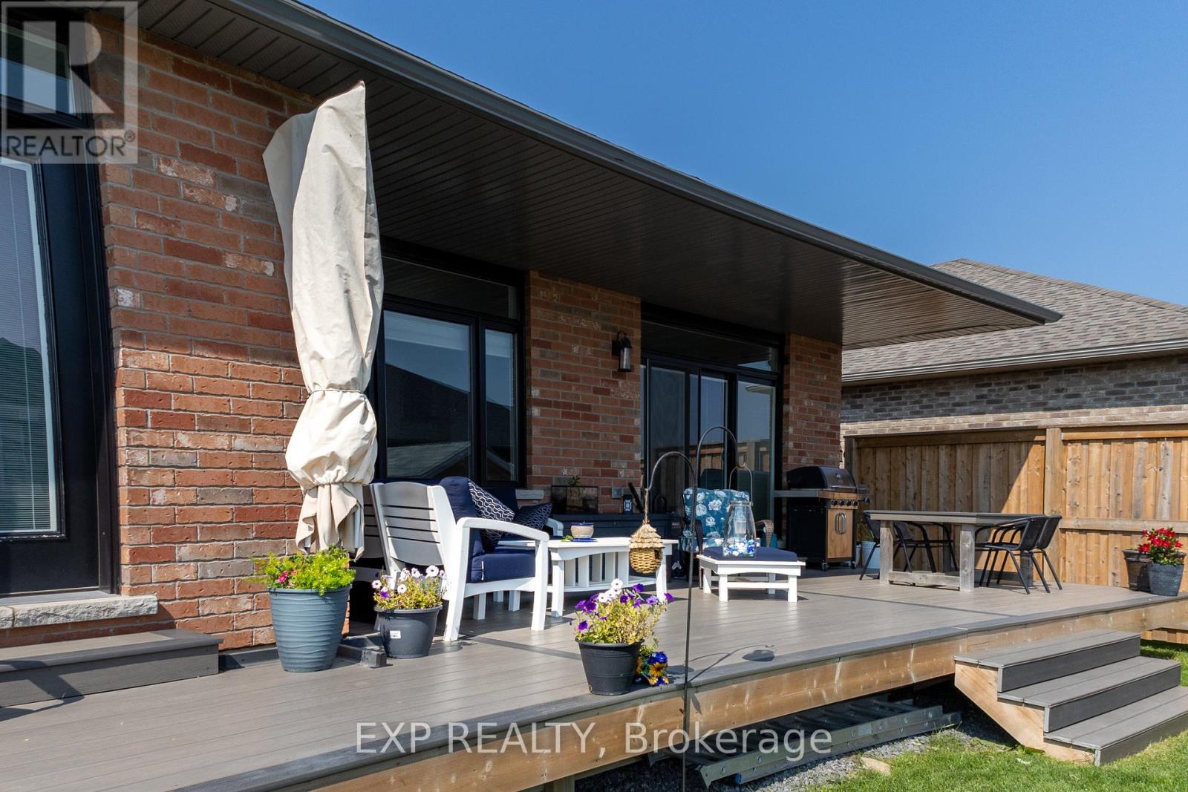4 Bedroom
3 Bathroom
3499.9705 - 4999.958 sqft
Bungalow
Central Air Conditioning
Forced Air
$865,000
Welcome to your dream bungalow in the sought-after Staikos subdivision! This exceptional home is packed with luxurious extras and thoughtful details that make everyday living a delight. Step into the spacious living areas to discover a custom kitchen featuring Kitchenaid appliances including your six burner gas stove and a Butler's pantry. Large sliding doors off the dining area to a large walkout Trex deck, perfect for dining and entertaining. The deck also connects to the luxurious ensuite, offering seamless access to a 16-foot Hydropool swim spa your private oasis for relaxation. (id:58576)
Property Details
|
MLS® Number
|
X11046873 |
|
Property Type
|
Single Family |
|
AmenitiesNearBy
|
Park |
|
ParkingSpaceTotal
|
5 |
|
Structure
|
Deck, Porch |
Building
|
BathroomTotal
|
3 |
|
BedroomsAboveGround
|
3 |
|
BedroomsBelowGround
|
1 |
|
BedroomsTotal
|
4 |
|
Appliances
|
Hot Tub, Water Heater - Tankless |
|
ArchitecturalStyle
|
Bungalow |
|
BasementDevelopment
|
Finished |
|
BasementType
|
Full (finished) |
|
ConstructionStyleAttachment
|
Detached |
|
CoolingType
|
Central Air Conditioning |
|
ExteriorFinish
|
Brick |
|
FoundationType
|
Concrete |
|
HeatingFuel
|
Natural Gas |
|
HeatingType
|
Forced Air |
|
StoriesTotal
|
1 |
|
SizeInterior
|
3499.9705 - 4999.958 Sqft |
|
Type
|
House |
|
UtilityWater
|
Municipal Water |
Parking
Land
|
Acreage
|
No |
|
FenceType
|
Fenced Yard |
|
LandAmenities
|
Park |
|
Sewer
|
Sanitary Sewer |
|
SizeDepth
|
105 Ft |
|
SizeFrontage
|
79 Ft ,1 In |
|
SizeIrregular
|
79.1 X 105 Ft |
|
SizeTotalText
|
79.1 X 105 Ft |
|
ZoningDescription
|
R1-23 |
Rooms
| Level |
Type |
Length |
Width |
Dimensions |
|
Basement |
Bedroom 4 |
6.33 m |
6.08 m |
6.33 m x 6.08 m |
|
Basement |
Bathroom |
2.88 m |
2.41 m |
2.88 m x 2.41 m |
|
Main Level |
Kitchen |
3.56 m |
3.72 m |
3.56 m x 3.72 m |
|
Main Level |
Living Room |
4.49 m |
6.48 m |
4.49 m x 6.48 m |
|
Main Level |
Bedroom |
3.6 m |
3.83 m |
3.6 m x 3.83 m |
|
Main Level |
Bedroom 2 |
3.18 m |
3.9 m |
3.18 m x 3.9 m |
|
Main Level |
Bedroom 3 |
3.18 m |
3.9 m |
3.18 m x 3.9 m |
|
Main Level |
Bathroom |
1.59 m |
2.9 m |
1.59 m x 2.9 m |
Utilities
|
Cable
|
Installed |
|
Sewer
|
Installed |
https://www.realtor.ca/real-estate/27686237/83-essex-drive-n-belleville





























