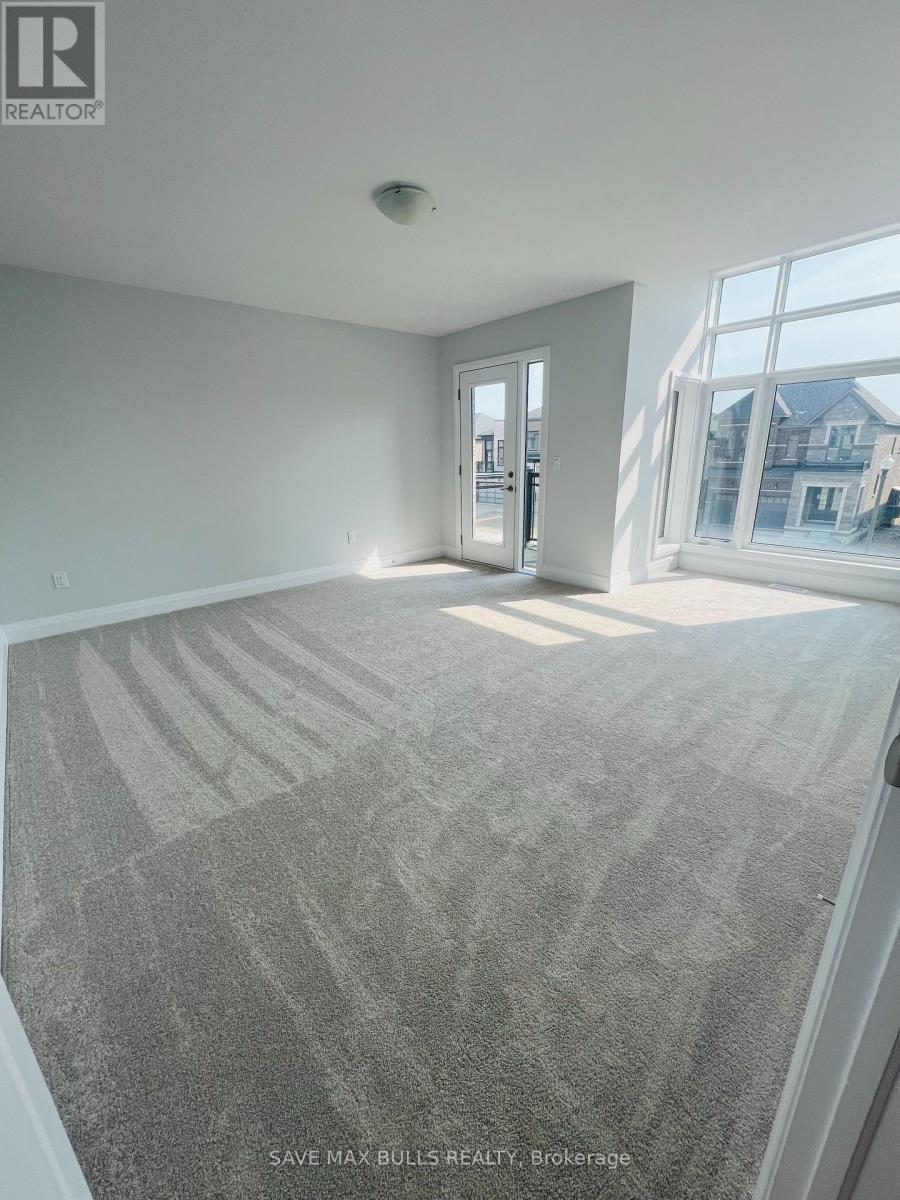825 Knights Lane Woodstock, Ontario N4T 0P3
Interested?
Contact us for more information
Summi Khan
Salesperson
Save Max Bulls Realty
145 Clarence St Unit 29
Brampton, Ontario L6W 1T2
145 Clarence St Unit 29
Brampton, Ontario L6W 1T2
4 Bedroom
3 Bathroom
Fireplace
Central Air Conditioning
Forced Air
$2,799 Monthly
Stunning detached house with a a beautiful concept layout and full of day light that you do not want to miss! On a 36 foot lot, 4 bedroom detached brick almost 2620 sq ft. Primary Bedroom with 5Pc En-suite. 2nd Bedroom with Balcony. 2nd full washroom with Standing shower. Main floor with spacious Kitchen, Breakfast, Family, and Dining. Minutes to under Construction school. A rare opportunity to live in one of the best Woodstock family friendly neighborhood. Close to all amenities- plaza school, park and much more. (id:58576)
Property Details
| MLS® Number | X9399872 |
| Property Type | Single Family |
| AmenitiesNearBy | Park |
| Features | In Suite Laundry |
| ParkingSpaceTotal | 4 |
Building
| BathroomTotal | 3 |
| BedroomsAboveGround | 4 |
| BedroomsTotal | 4 |
| Appliances | Water Heater, Dishwasher, Dryer, Range, Refrigerator, Stove, Washer |
| BasementDevelopment | Unfinished |
| BasementType | Full (unfinished) |
| ConstructionStyleAttachment | Detached |
| CoolingType | Central Air Conditioning |
| ExteriorFinish | Brick Facing, Concrete |
| FireplacePresent | Yes |
| FoundationType | Unknown |
| HalfBathTotal | 1 |
| HeatingFuel | Natural Gas |
| HeatingType | Forced Air |
| StoriesTotal | 2 |
| Type | House |
| UtilityWater | Municipal Water |
Parking
| Attached Garage |
Land
| Acreage | No |
| LandAmenities | Park |
| Sewer | Sanitary Sewer |
Rooms
| Level | Type | Length | Width | Dimensions |
|---|---|---|---|---|
| Second Level | Primary Bedroom | 4.6 m | 3.69 m | 4.6 m x 3.69 m |
| Second Level | Bedroom 2 | 3.29 m | 3.07 m | 3.29 m x 3.07 m |
| Second Level | Bedroom 3 | 3.08 m | 3.99 m | 3.08 m x 3.99 m |
| Second Level | Bedroom 4 | 4.29 m | 3.38 m | 4.29 m x 3.38 m |
| Second Level | Bathroom | 2.7 m | 1.79 m | 2.7 m x 1.79 m |
| Main Level | Dining Room | 3.65 m | 2.68 m | 3.65 m x 2.68 m |
| Main Level | Great Room | 5.5 m | 2.85 m | 5.5 m x 2.85 m |
| Main Level | Kitchen | 3.65 m | 2.77 m | 3.65 m x 2.77 m |
https://www.realtor.ca/real-estate/27551334/825-knights-lane-woodstock




















