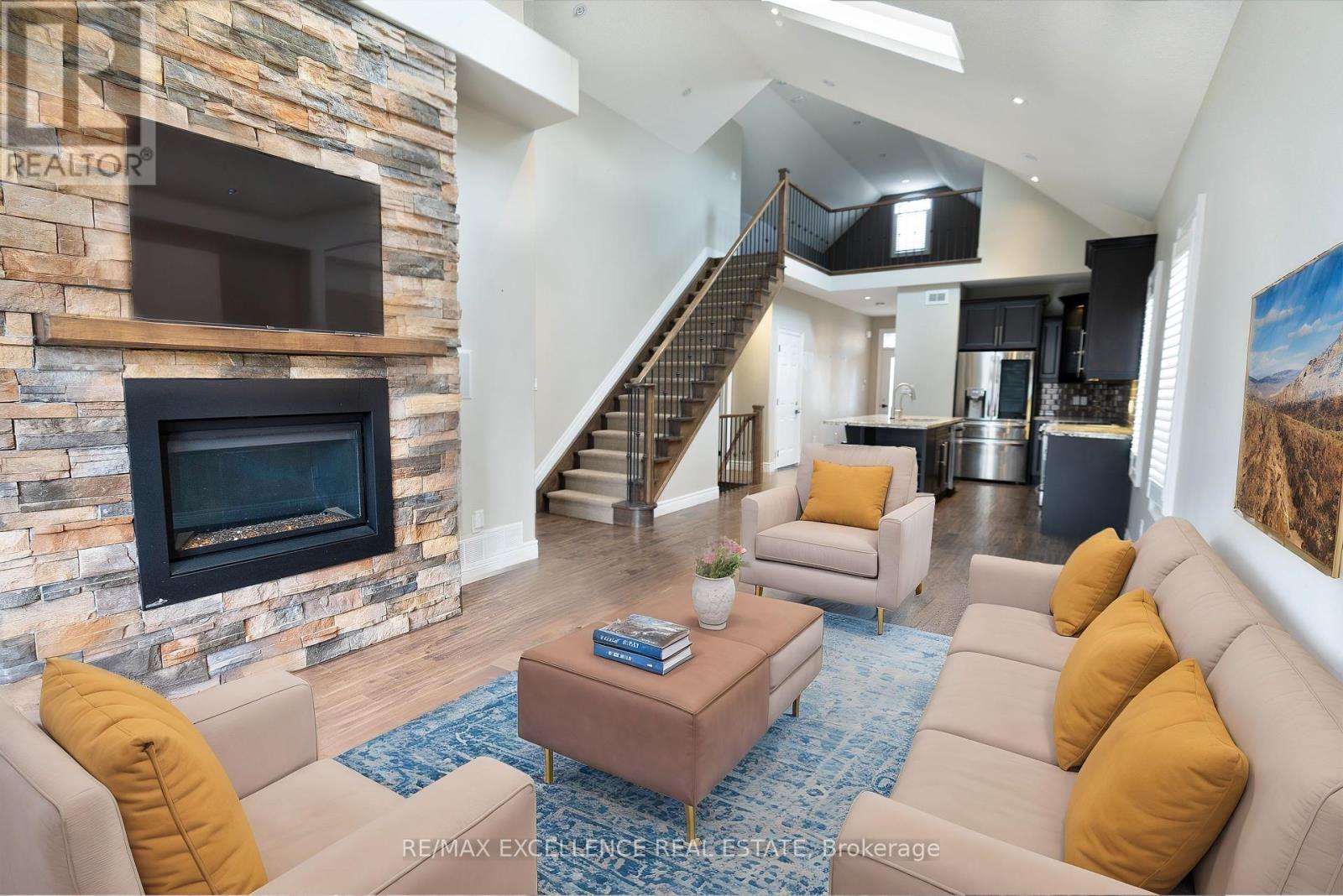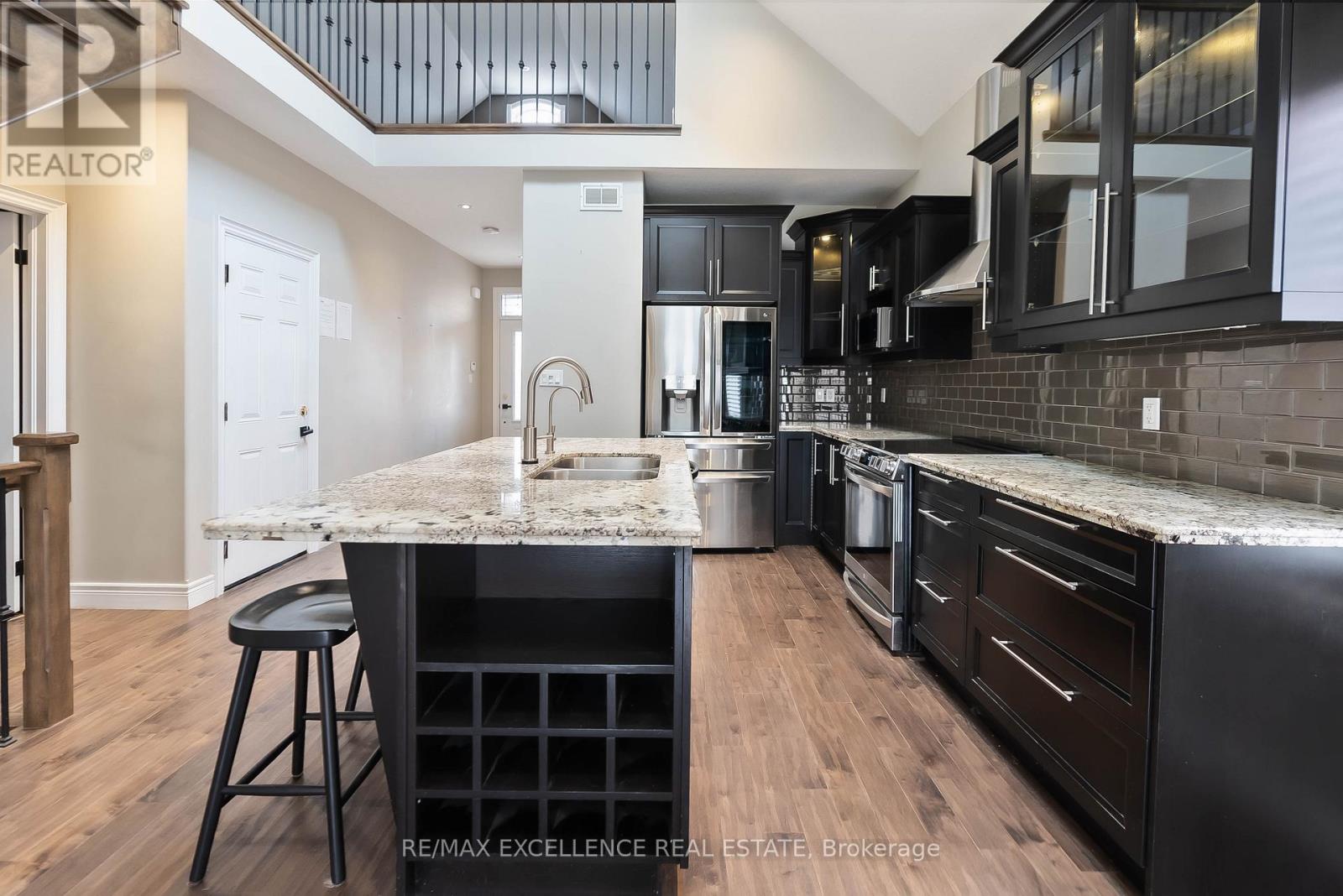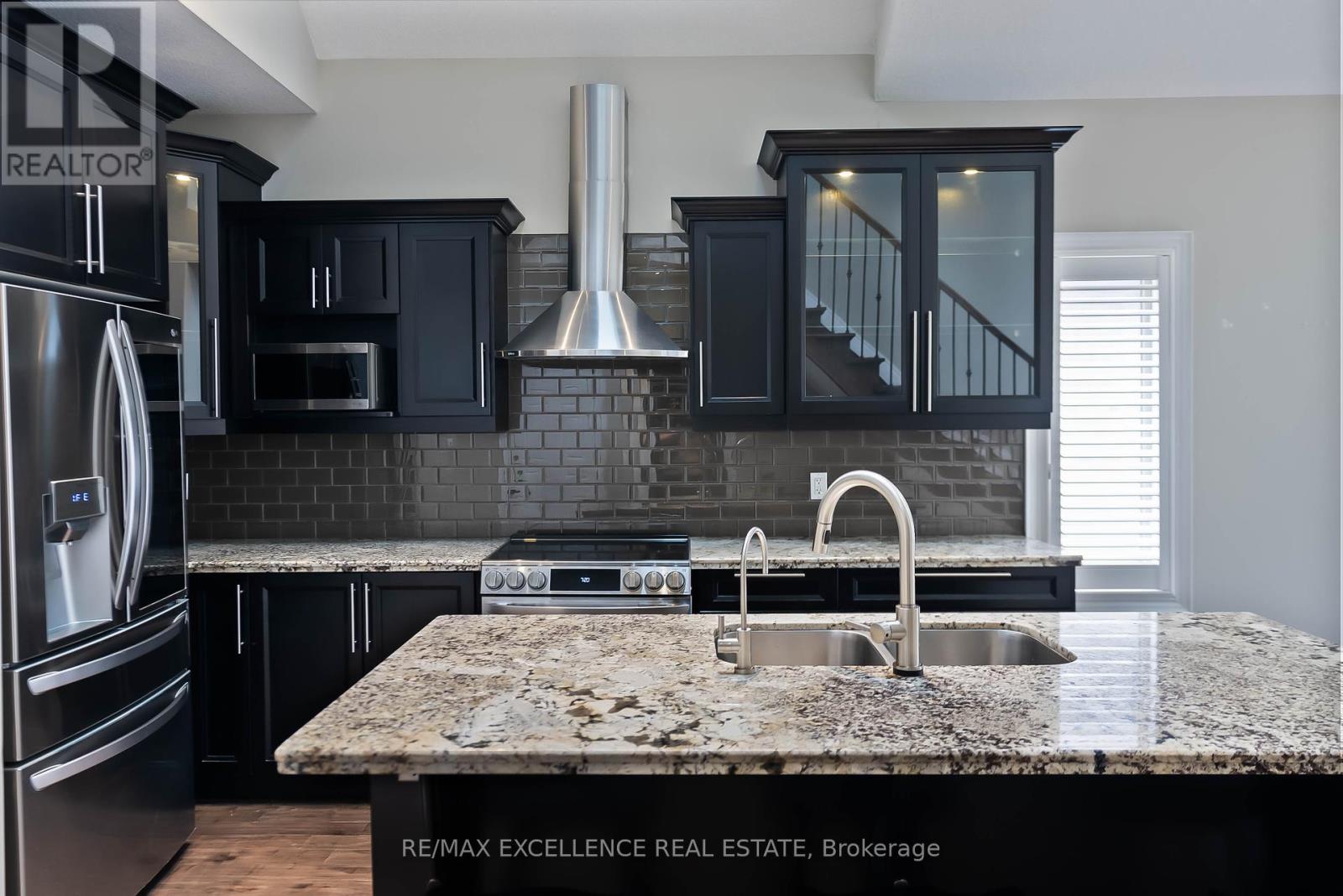82 Wilkes Street Brantford, Ontario N3T 4J6
Interested?
Contact us for more information
Mandeep Singh Dhesi
Broker
100 Milverton Dr Unit 610-C
Mississauga, Ontario L5R 4H1
Arshdeep Sidhu
Salesperson
100 Milverton Dr Unit 610
Mississauga, Ontario L5R 4H1
$735,100
Welcome to your dream home! This impeccably built bungaloft, located in a prestigious neighborhood, is nothing short of spectacular. Built in 2013, it offers 3 spacious bedrooms, 3 luxurious bathrooms, and a meticulously finished living space. Fully upgraded, the open-concept main floor is a showstopper featuring 9-foot ceilings, elegant pot lights, rich dark hardwood floors, and 3 skylights that flood the space with natural light. Conveniently located close to all amenities, highways, and the scenic Grand River, this home promises to impress. Don't miss out on this remarkable opportunity! (id:58576)
Property Details
| MLS® Number | X10408359 |
| Property Type | Single Family |
| AmenitiesNearBy | Hospital, Park, Place Of Worship, Public Transit |
| ParkingSpaceTotal | 2 |
Building
| BathroomTotal | 3 |
| BedroomsAboveGround | 2 |
| BedroomsBelowGround | 1 |
| BedroomsTotal | 3 |
| BasementDevelopment | Finished |
| BasementType | Full (finished) |
| ConstructionStyleAttachment | Detached |
| CoolingType | Central Air Conditioning |
| ExteriorFinish | Brick, Stucco |
| FireplacePresent | Yes |
| FoundationType | Poured Concrete |
| HeatingFuel | Natural Gas |
| HeatingType | Forced Air |
| StoriesTotal | 1 |
| SizeInterior | 1099.9909 - 1499.9875 Sqft |
| Type | House |
| UtilityWater | Municipal Water |
Parking
| Attached Garage |
Land
| Acreage | No |
| LandAmenities | Hospital, Park, Place Of Worship, Public Transit |
| Sewer | Sanitary Sewer |
| SizeDepth | 98 Ft ,9 In |
| SizeFrontage | 32 Ft ,1 In |
| SizeIrregular | 32.1 X 98.8 Ft |
| SizeTotalText | 32.1 X 98.8 Ft|under 1/2 Acre |
| SurfaceWater | River/stream |
Rooms
| Level | Type | Length | Width | Dimensions |
|---|---|---|---|---|
| Second Level | Loft | 6.4 m | 3.91 m | 6.4 m x 3.91 m |
| Lower Level | Recreational, Games Room | 7.41 m | 7.16 m | 7.41 m x 7.16 m |
| Lower Level | Utility Room | 3.78 m | 3.37 m | 3.78 m x 3.37 m |
| Lower Level | Bedroom 3 | 4.36 m | 3.63 m | 4.36 m x 3.63 m |
| Main Level | Bedroom 2 | 3.27 m | 2.54 m | 3.27 m x 2.54 m |
| Main Level | Kitchen | 4.31 m | 4.67 m | 4.31 m x 4.67 m |
| Main Level | Dining Room | 2.74 m | 4.67 m | 2.74 m x 4.67 m |
| Main Level | Living Room | 3.63 m | 3.63 m | 3.63 m x 3.63 m |
| Main Level | Primary Bedroom | 3.47 m | 3.37 m | 3.47 m x 3.37 m |
https://www.realtor.ca/real-estate/27618728/82-wilkes-street-brantford
















