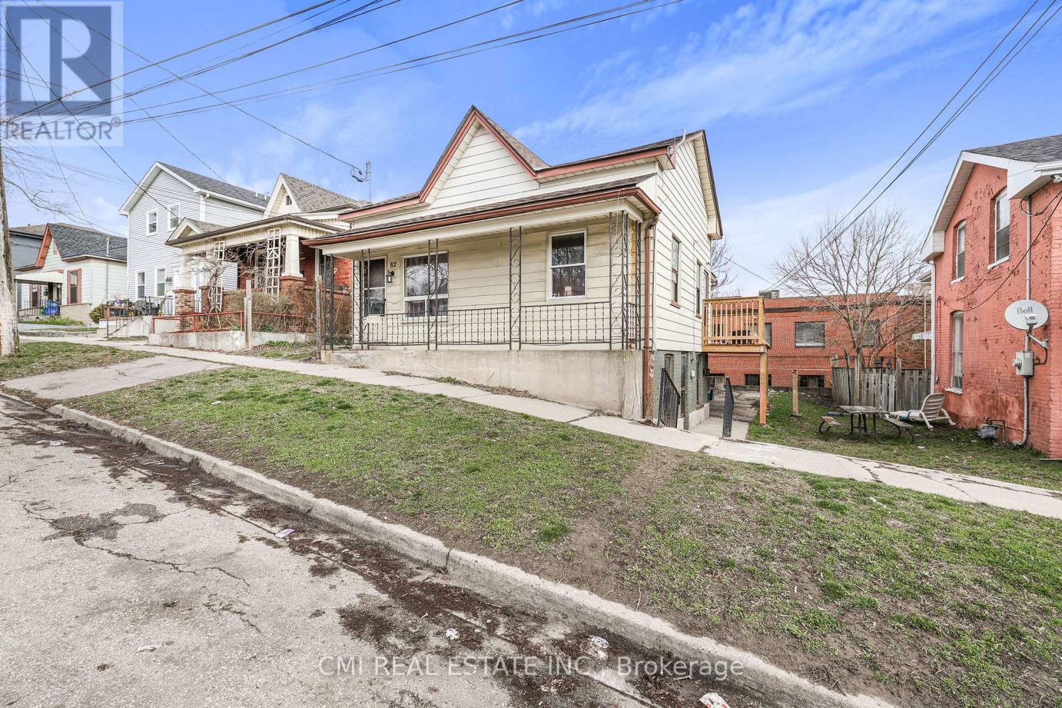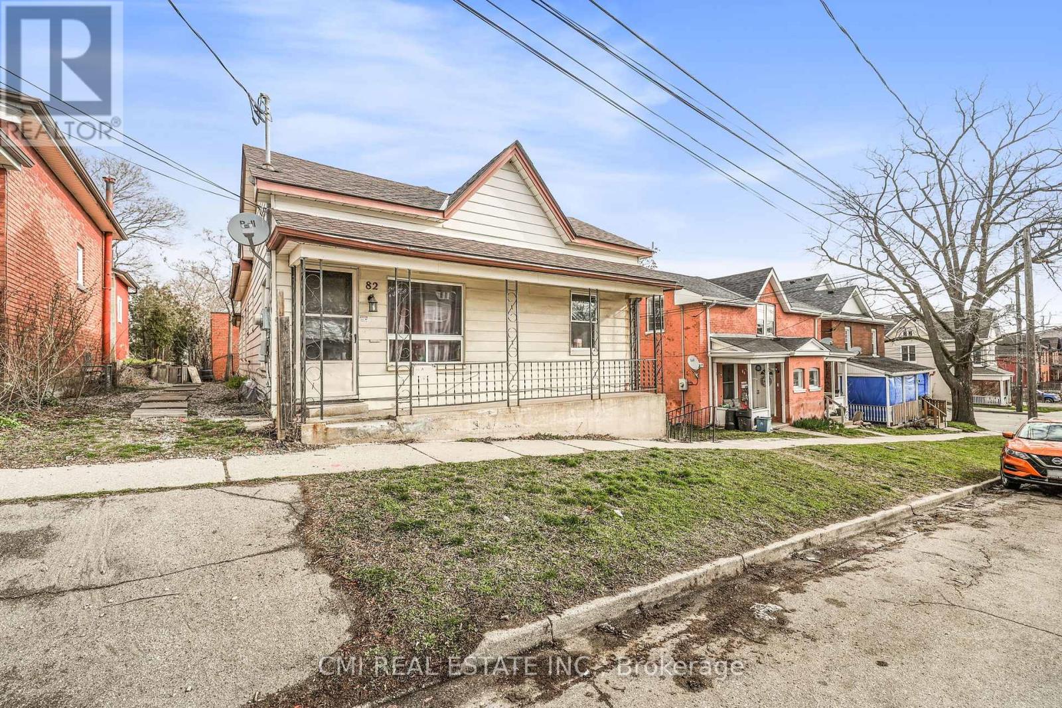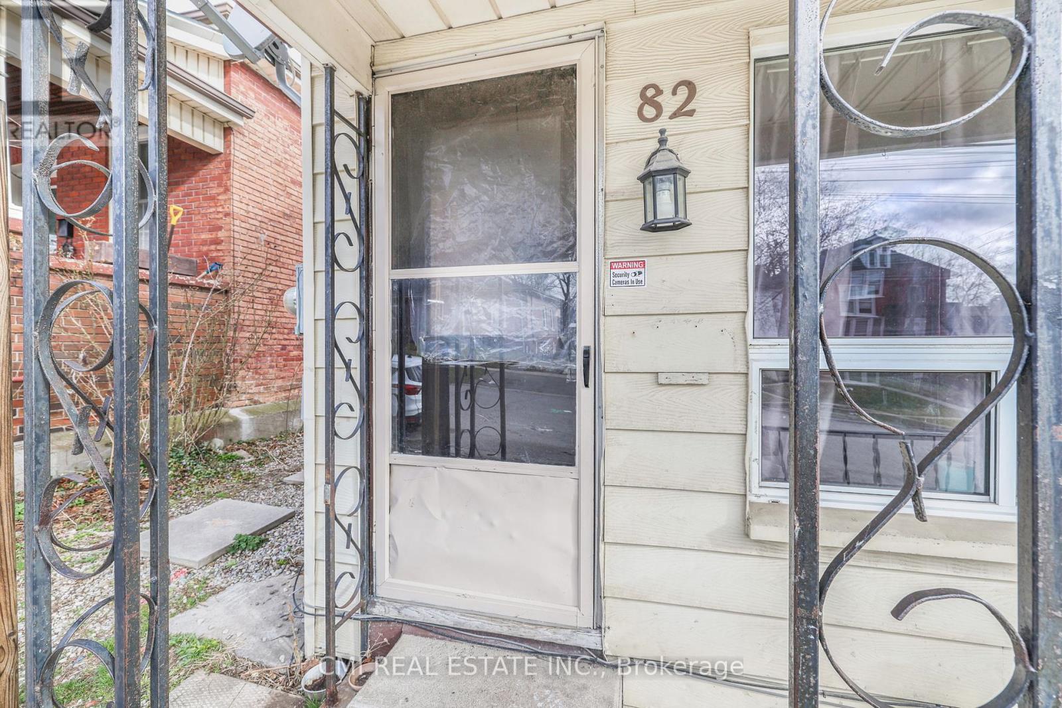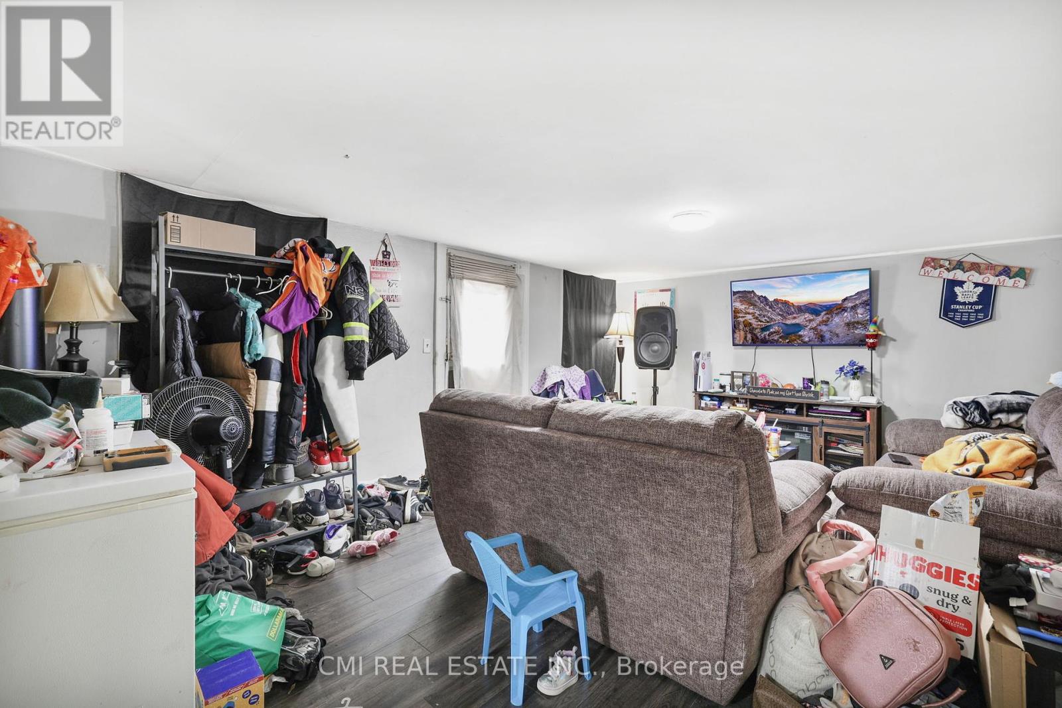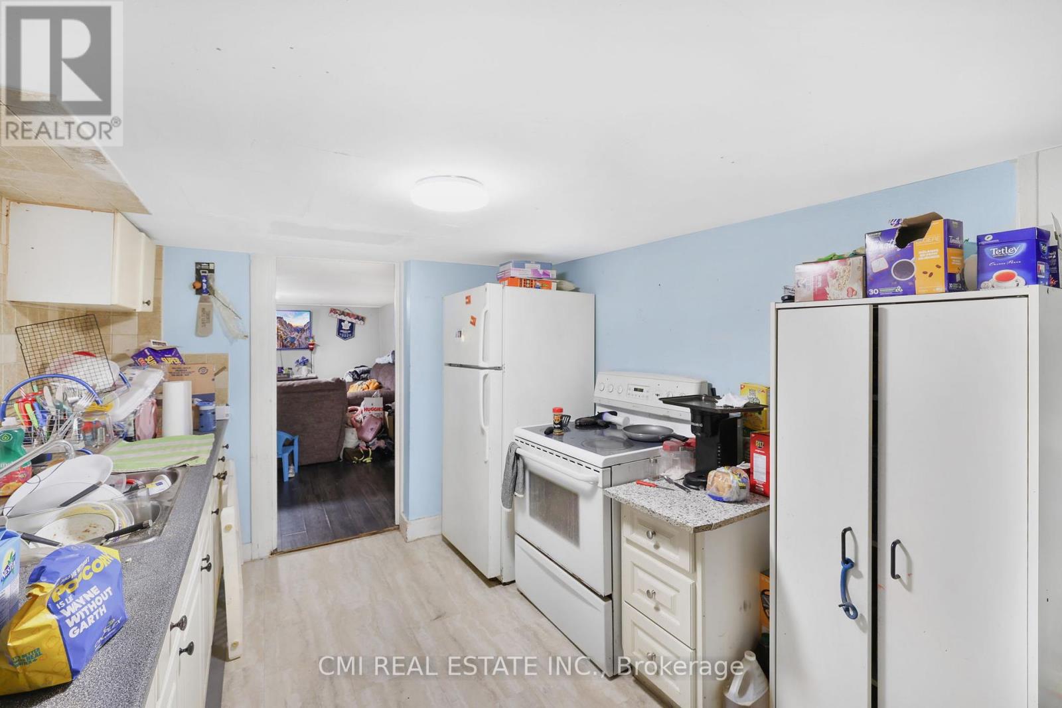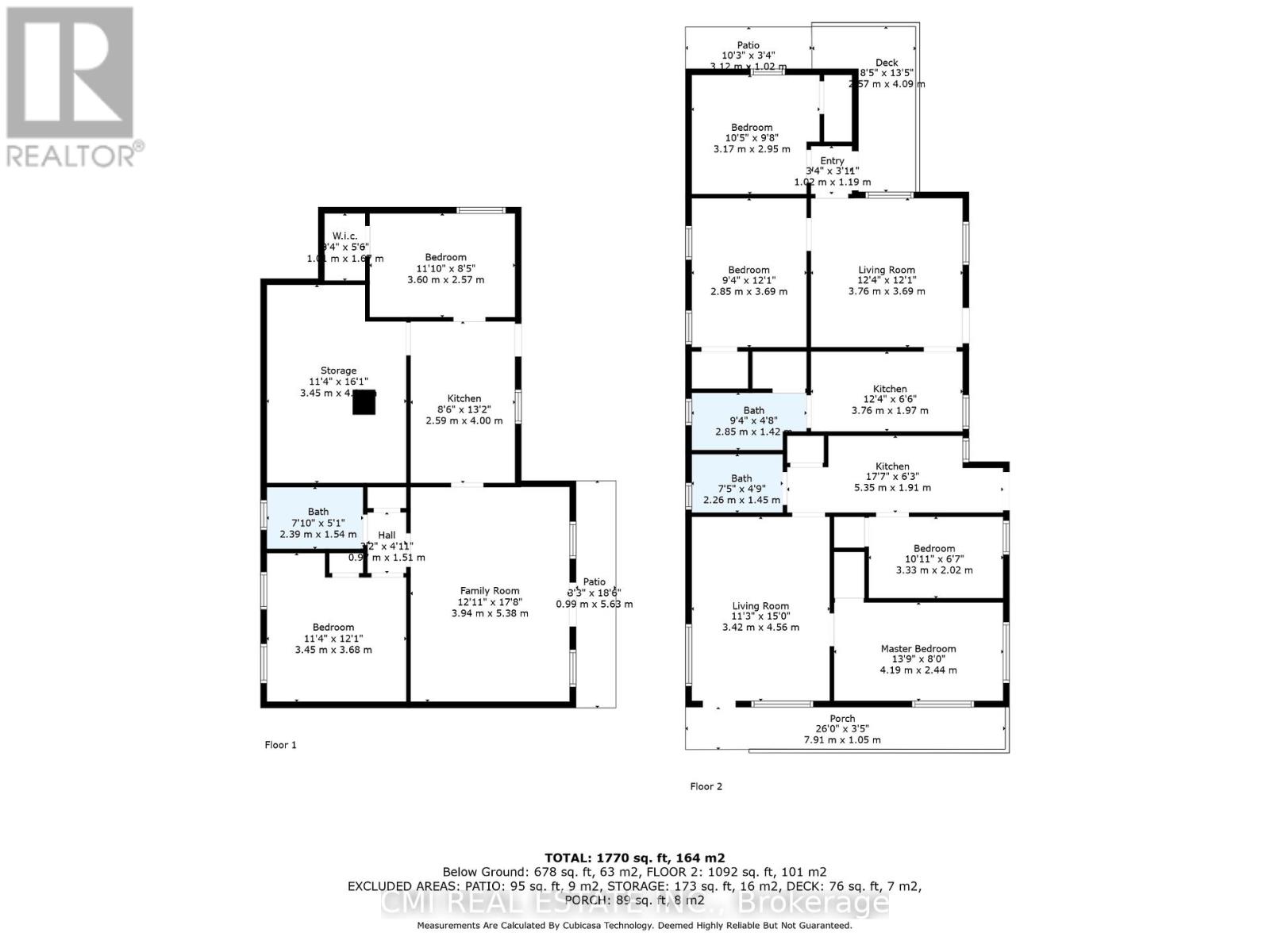82 Marlborough Street Brantford, Ontario N3T 2S3
Interested?
Contact us for more information
Bryan Justin Jaskolka
Salesperson
2425 Matheson Blvd E 8th Flr
Mississauga, Ontario L4W 5K4
$599,000
Calling All Investors, First time home buyers & DIY enthusiasts!! Cleverly designed TRIPLEX in the heart of Brantford walking distance to Conestoga College! *RENTAL INCOME - $4350* All three units occupied & paying $1450/mo rent + Hydro each! All units have 2-bed 1 bath layout all have separate entrances, private outdoor areas, 3 separate hot water tanks, 3 separate 100-amp breaker panels, separate pony panels in the kitchen, separate hydro meters (tenants pay hydro). Main floor divided into two units both units approx 650 sqft w/ upgraded wood flooring. Full bsmt w/ W/O entrance & patio approx 1200 sqft. Perfect opportunity for investors to add management & increase value! Ideal for first time buyers looking to purchase a triplex occupy one unit & rent the other two! Live on a budget, earn sweat equity & Cashflow! Lots of opportunity to add value & profit! (id:58576)
Property Details
| MLS® Number | X9297199 |
| Property Type | Single Family |
| AmenitiesNearBy | Park, Place Of Worship, Schools |
| CommunityFeatures | Community Centre |
| EquipmentType | Water Heater |
| Features | Paved Yard, Guest Suite, In-law Suite |
| ParkingSpaceTotal | 1 |
| RentalEquipmentType | Water Heater |
| Structure | Deck, Porch |
| ViewType | View |
Building
| BathroomTotal | 3 |
| BedroomsAboveGround | 4 |
| BedroomsBelowGround | 2 |
| BedroomsTotal | 6 |
| Appliances | Water Heater |
| BasementFeatures | Apartment In Basement, Walk Out |
| BasementType | N/a |
| ConstructionStyleAttachment | Detached |
| ExteriorFinish | Aluminum Siding |
| FireProtection | Controlled Entry |
| FireplacePresent | Yes |
| FoundationType | Poured Concrete |
| HeatingFuel | Natural Gas |
| HeatingType | Forced Air |
| StoriesTotal | 2 |
| SizeInterior | 1499.9875 - 1999.983 Sqft |
| Type | House |
| UtilityWater | Municipal Water |
Land
| Acreage | No |
| FenceType | Fenced Yard |
| LandAmenities | Park, Place Of Worship, Schools |
| LandscapeFeatures | Landscaped |
| Sewer | Sanitary Sewer |
| SizeDepth | 63 Ft ,6 In |
| SizeFrontage | 48 Ft ,6 In |
| SizeIrregular | 48.5 X 63.5 Ft |
| SizeTotalText | 48.5 X 63.5 Ft |
| ZoningDescription | Rc |
Rooms
| Level | Type | Length | Width | Dimensions |
|---|---|---|---|---|
| Basement | Primary Bedroom | 3.45 m | 3.68 m | 3.45 m x 3.68 m |
| Basement | Bedroom 2 | 3.6 m | 2.57 m | 3.6 m x 2.57 m |
| Basement | Living Room | 3.94 m | 5.38 m | 3.94 m x 5.38 m |
| Basement | Kitchen | 2.59 m | 4 m | 2.59 m x 4 m |
| Main Level | Living Room | 3.42 m | 4.56 m | 3.42 m x 4.56 m |
| Main Level | Primary Bedroom | 5.35 m | 1.91 m | 5.35 m x 1.91 m |
| Main Level | Bedroom 2 | 3.33 m | 2.02 m | 3.33 m x 2.02 m |
| Main Level | Kitchen | 3.33 m | 2.02 m | 3.33 m x 2.02 m |
| Main Level | Living Room | 3.76 m | 3.69 m | 3.76 m x 3.69 m |
| Main Level | Kitchen | 3.76 m | 1.97 m | 3.76 m x 1.97 m |
| Main Level | Primary Bedroom | 3.17 m | 2.95 m | 3.17 m x 2.95 m |
| Main Level | Bedroom 2 | 2.85 m | 3.69 m | 2.85 m x 3.69 m |
https://www.realtor.ca/real-estate/27359613/82-marlborough-street-brantford



