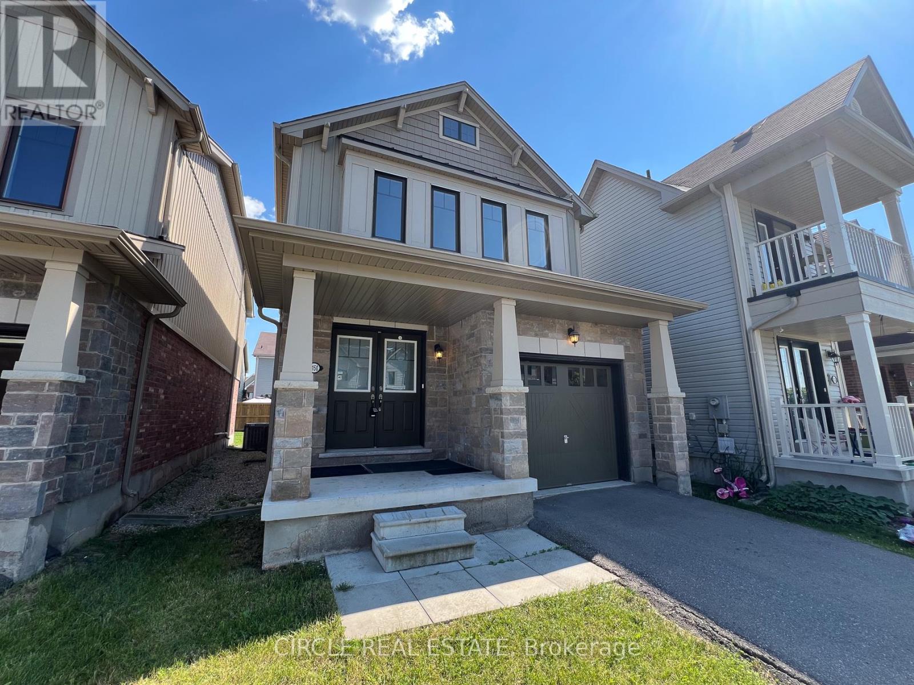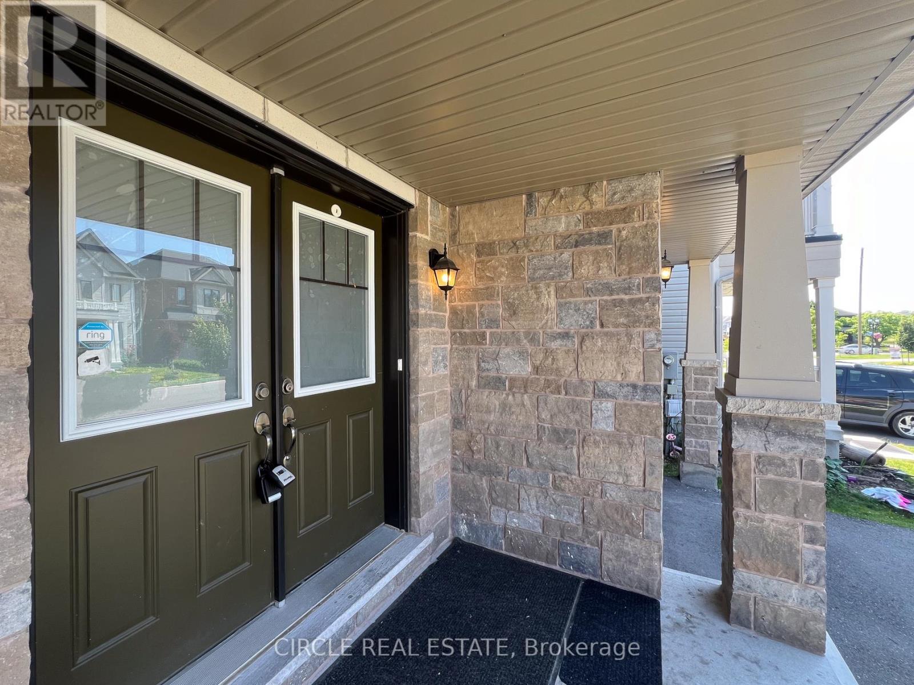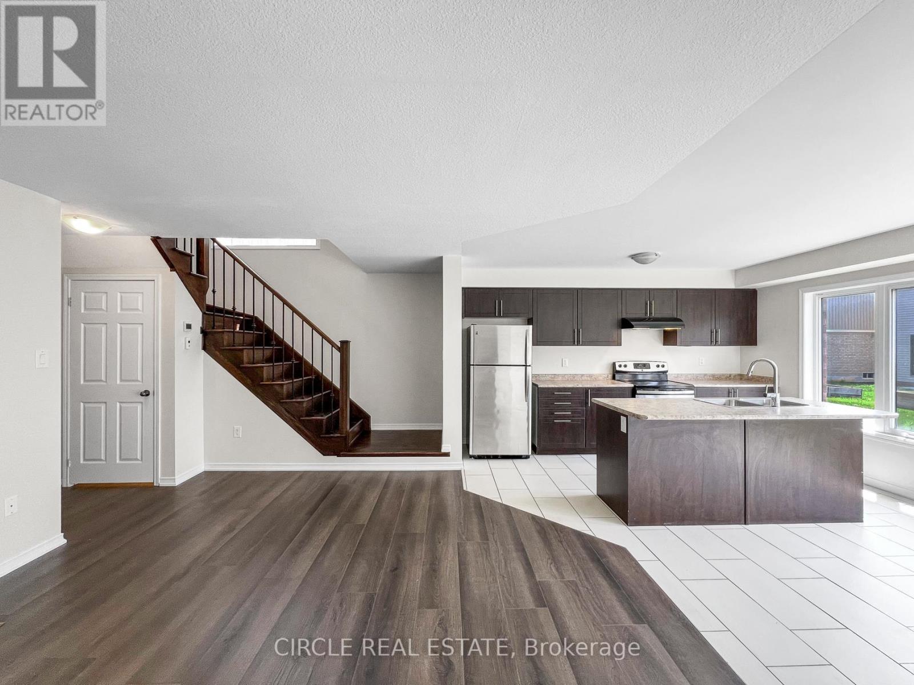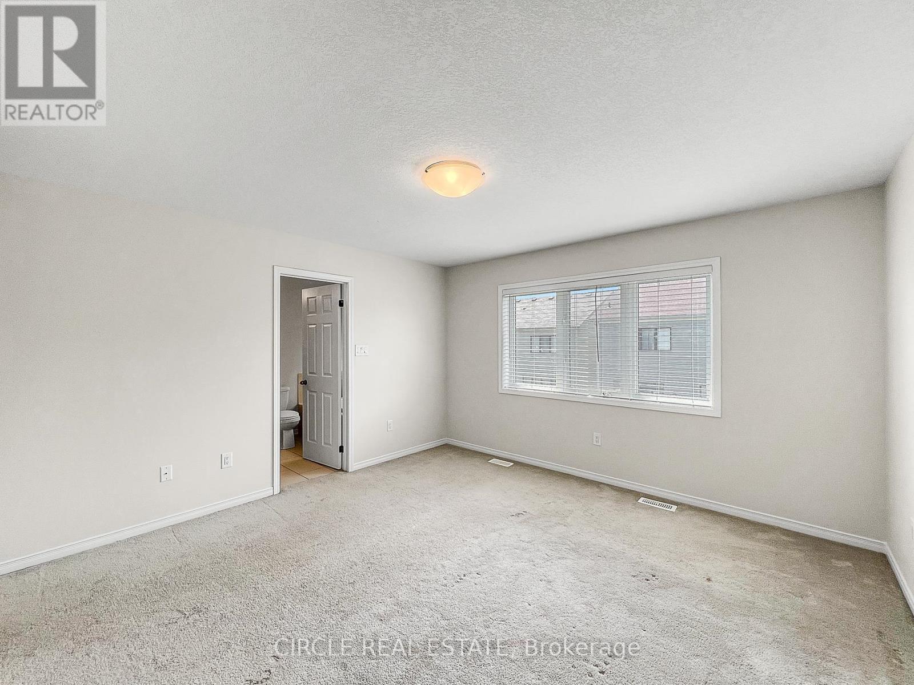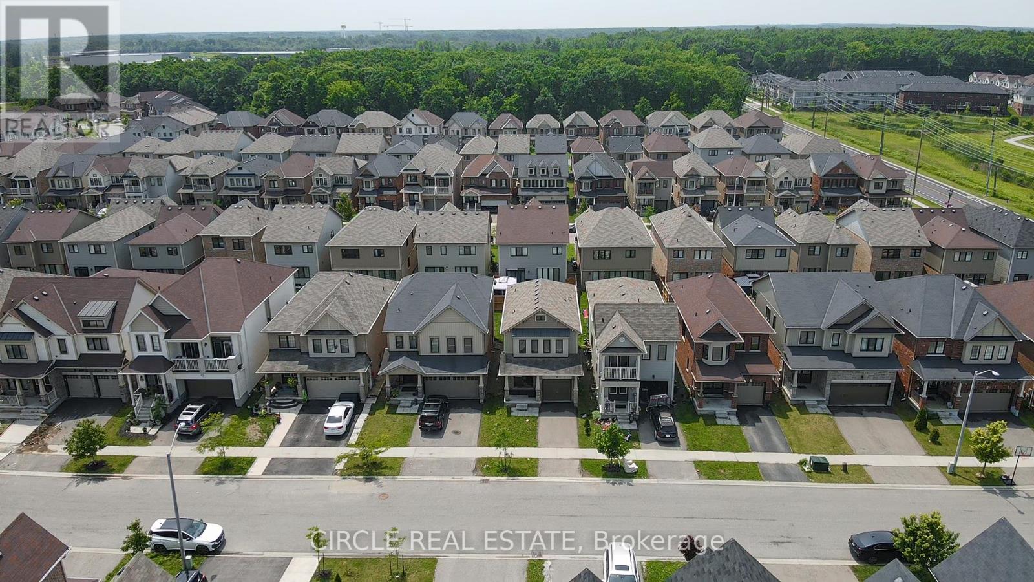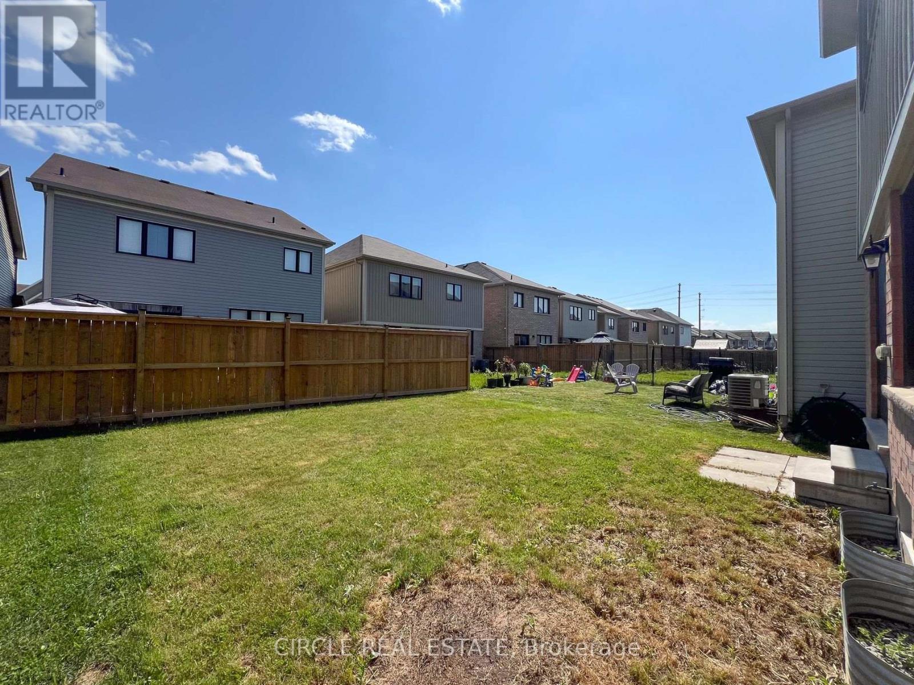8150 Buckeye Crescent Niagara Falls, Ontario L2H 2Y6
Interested?
Contact us for more information
Randy Randhawa
Salesperson
201 County Court Unit 401
Brampton, Ontario L6W 4L2
$669,000
Introducing this exquisite detached home nestled in the coveted neighborhood of Niagara Falls. Step into an airy, light-filled open-concept living space, featuring **brand-new flooring and elegant hardwood stairs**, perfect for creating a welcoming ambiance. The sleek kitchen boasts a stunning island breakfast bar, ideal for casual dining, and seamlessly flows into a tranquil backyard retreat, featuring a charming yard perfect for hosting family gatherings. The luxurious primary bedroom offers a generous layout with a deluxe 4-piece ensuite and an expansive walk-in closet. Two additional bedrooms, totaling three in all, provide ample space for relaxation or productivity. A spacious driveway with a 2-car garage completes this remarkable residence. Ideally situated near parks, trails, shopping, the upcoming Niagara Hospital, premier schools, and major highways. Conveniently close to all amenities, including Costco (3 min drive), Metro (3 min drive), the 401 (4 min drive), and Marineland (12 min drive). Seize the opportunity to make this exceptional property yours schedule your viewing today! (id:58576)
Property Details
| MLS® Number | X11885400 |
| Property Type | Single Family |
| AmenitiesNearBy | Public Transit |
| EquipmentType | Water Heater |
| ParkingSpaceTotal | 2 |
| RentalEquipmentType | Water Heater |
Building
| BathroomTotal | 3 |
| BedroomsAboveGround | 3 |
| BedroomsTotal | 3 |
| Appliances | Blinds, Dishwasher, Dryer, Refrigerator, Stove, Washer |
| BasementDevelopment | Unfinished |
| BasementType | N/a (unfinished) |
| ConstructionStyleAttachment | Detached |
| CoolingType | Central Air Conditioning |
| ExteriorFinish | Brick, Vinyl Siding |
| HalfBathTotal | 1 |
| HeatingFuel | Natural Gas |
| HeatingType | Forced Air |
| StoriesTotal | 2 |
| Type | House |
| UtilityWater | Municipal Water |
Parking
| Attached Garage |
Land
| Acreage | No |
| LandAmenities | Public Transit |
| Sewer | Sanitary Sewer |
| SizeDepth | 93 Ft ,4 In |
| SizeFrontage | 26 Ft ,11 In |
| SizeIrregular | 26.97 X 93.4 Ft |
| SizeTotalText | 26.97 X 93.4 Ft|under 1/2 Acre |
Rooms
| Level | Type | Length | Width | Dimensions |
|---|---|---|---|---|
| Second Level | Bedroom | 4.02 m | 4.11 m | 4.02 m x 4.11 m |
| Second Level | Bedroom 2 | 4.11 m | 2.89 m | 4.11 m x 2.89 m |
| Second Level | Bedroom 3 | 3.04 m | 3.65 m | 3.04 m x 3.65 m |
| Main Level | Family Room | 4.84 m | 3.96 m | 4.84 m x 3.96 m |
| Main Level | Eating Area | 3.32 m | 3.2 m | 3.32 m x 3.2 m |
| Main Level | Kitchen | 4.26 m | 2.74 m | 4.26 m x 2.74 m |
Utilities
| Cable | Available |
| Sewer | Available |
https://www.realtor.ca/real-estate/27721640/8150-buckeye-crescent-niagara-falls




