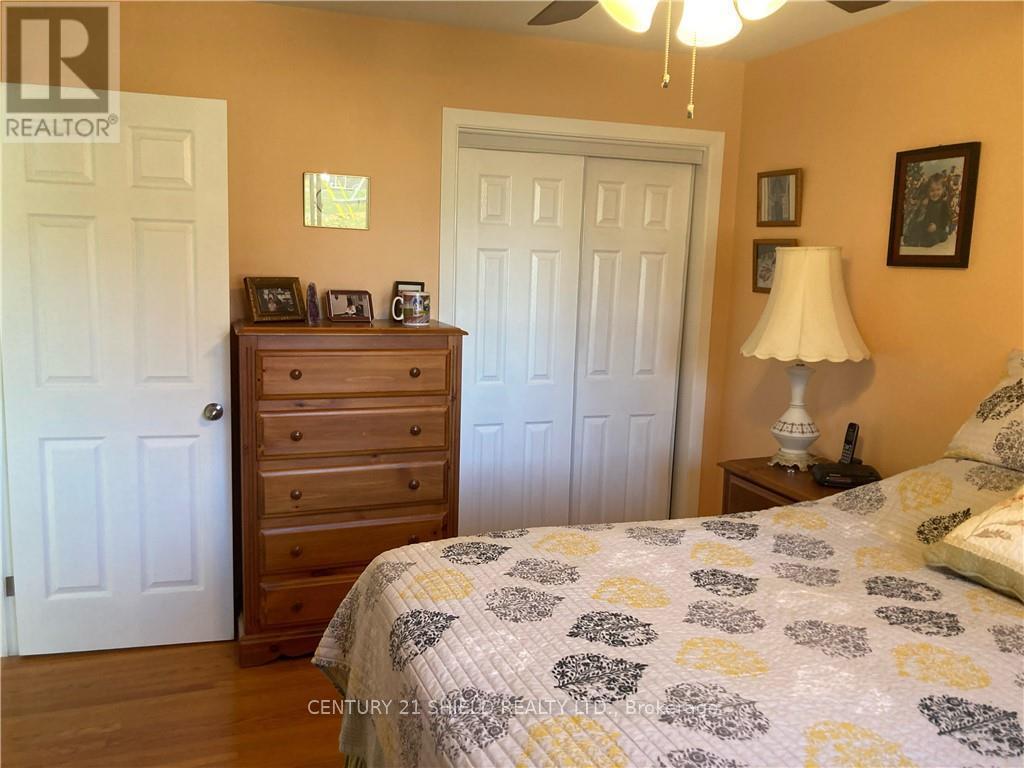813 Haldimand Crescent Cornwall, Ontario K6H 5C9
Interested?
Contact us for more information
Wayne Thompson
Salesperson
703 Cotton Mill St #109
Cornwall, Ontario K6H 0E7
$494,900
Flooring: Hardwood, Flooring: Ceramic, Flooring: Laminate, Just drop your furniture in this all brick 3 + 1 bedroom, 2 bath bungalow in a great neighborhood! This home is meticulously maintained with a large, bright living room, large primary bedroom with double closet and 2 other good size bedrooms. The 4 piece bath is modern, spacious and inviting. Into your kitchen with all new cabinetry, lighting and countertops. Fabulous open concept layout for the chef in your family that flows into your terrific dining area with patio doors leading to a new deck and a private fenced in back yard with gas BBQ hook up, gazebo and patio which makes for easy outdoor entertaining. The rec room is a great space, warmed by a gas fireplace and offers a moveable bar and plenty of storage. The 4th bedroom is perfect for weekend guests. There is also a 3 piece bath/laundry room combo. This home has been freshly painted and over the last 4 years has gone through many upgrades. There is also a great DOUBLE detached garage. A must see. Act now on this gem! (id:58576)
Property Details
| MLS® Number | X9523441 |
| Property Type | Single Family |
| Community Name | 717 - Cornwall |
| AmenitiesNearBy | Public Transit |
| ParkingSpaceTotal | 6 |
| Structure | Deck, Shed |
Building
| BathroomTotal | 2 |
| BedroomsAboveGround | 3 |
| BedroomsBelowGround | 1 |
| BedroomsTotal | 4 |
| Amenities | Fireplace(s) |
| Appliances | Water Heater, Dishwasher, Dryer, Hood Fan, Refrigerator, Stove, Washer |
| ArchitecturalStyle | Bungalow |
| BasementDevelopment | Finished |
| BasementType | Full (finished) |
| ConstructionStyleAttachment | Detached |
| CoolingType | Central Air Conditioning |
| ExteriorFinish | Brick |
| FireplacePresent | Yes |
| FireplaceTotal | 1 |
| FoundationType | Concrete |
| HeatingFuel | Natural Gas |
| HeatingType | Forced Air |
| StoriesTotal | 1 |
| SizeInterior | 1099.9909 - 1499.9875 Sqft |
| Type | House |
| UtilityWater | Municipal Water |
Parking
| Detached Garage |
Land
| Acreage | No |
| FenceType | Fenced Yard |
| LandAmenities | Public Transit |
| Sewer | Sanitary Sewer |
| SizeDepth | 86 Ft ,10 In |
| SizeFrontage | 44 Ft |
| SizeIrregular | 44 X 86.9 Ft ; 0 |
| SizeTotalText | 44 X 86.9 Ft ; 0 |
| ZoningDescription | Residential |
Rooms
| Level | Type | Length | Width | Dimensions |
|---|---|---|---|---|
| Basement | Bathroom | 3.04 m | 1.52 m | 3.04 m x 1.52 m |
| Basement | Recreational, Games Room | 7.62 m | 3.86 m | 7.62 m x 3.86 m |
| Basement | Bedroom | 4.41 m | 3.65 m | 4.41 m x 3.65 m |
| Main Level | Living Room | 4.57 m | 4.19 m | 4.57 m x 4.19 m |
| Main Level | Kitchen | 4.14 m | 3.45 m | 4.14 m x 3.45 m |
| Main Level | Dining Room | 3.45 m | 2.74 m | 3.45 m x 2.74 m |
| Main Level | Primary Bedroom | 4.16 m | 3.04 m | 4.16 m x 3.04 m |
| Main Level | Bedroom | 4.06 m | 2.76 m | 4.06 m x 2.76 m |
| Main Level | Bedroom | 3.14 m | 2.76 m | 3.14 m x 2.76 m |
| Main Level | Bathroom | 3.04 m | 1.52 m | 3.04 m x 1.52 m |
Utilities
| Natural Gas Available | Available |
https://www.realtor.ca/real-estate/27559512/813-haldimand-crescent-cornwall-717-cornwall
































