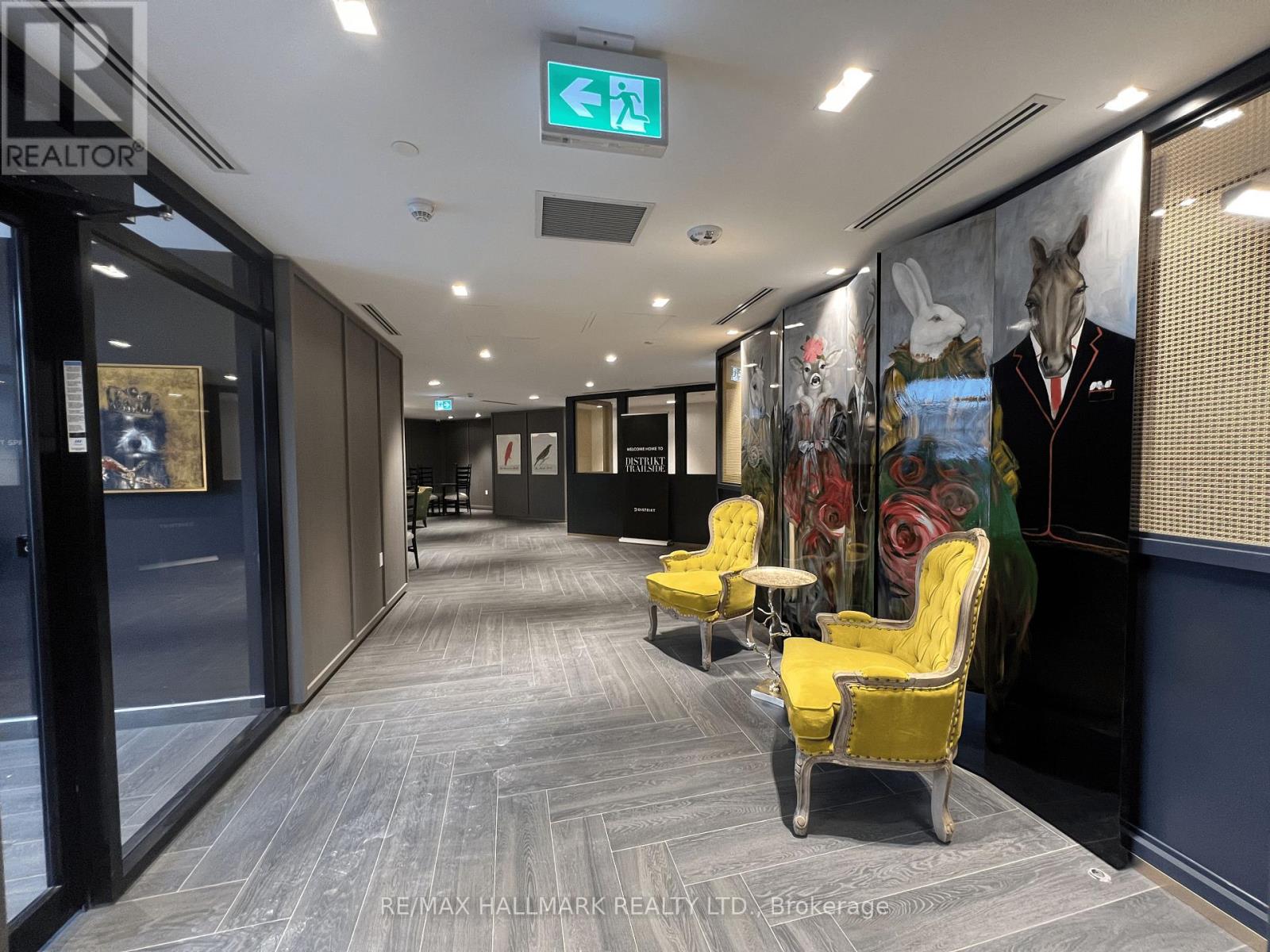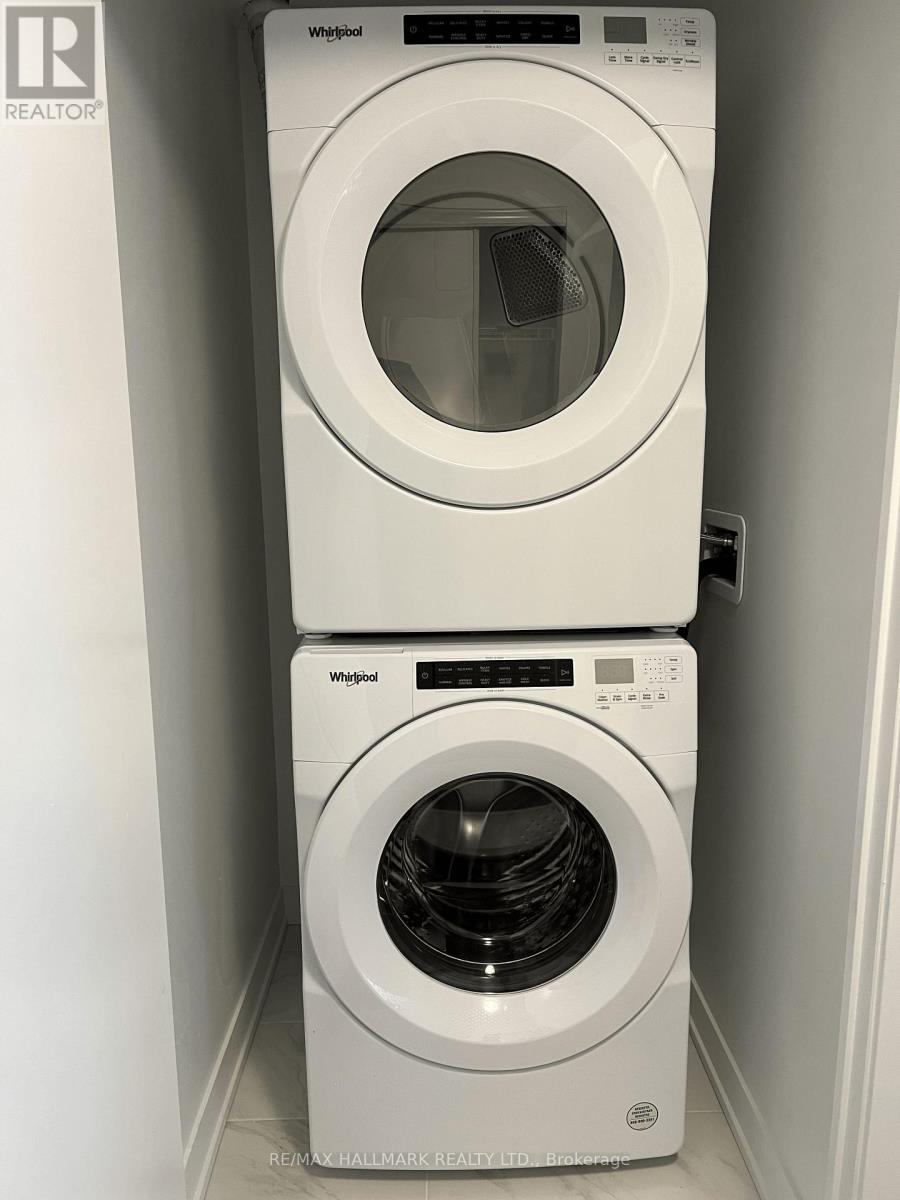812 - 395 Dundas Street W Oakville, Ontario L6M 0R8
Interested?
Contact us for more information
Ryan Abbassi
Salesperson
685 Sheppard Ave E #401
Toronto, Ontario M2K 1B6
$2,250 Monthly
Never Lived In, Brand New Luxury 1 Bedroom + Den With 2 Full Bath, 1 Parking & 1 Locker, South Exposure W/*Breathtaking Lake Views* Den Can Be Used As 2nd Bdrm, High-End Finishes, Laminated Flooring W/ 9 Ceiling. Modern Kitchen With Modern Stainless Steel Appliances And Quartz Countertops. Conveniently Located Near Highways 407 And 403, GO Transit & Bus Stops. Short Walk To Various Shopping And Dining Options And Best Schools in the area. **** EXTRAS **** All Existing Appliances: Fridge, Stove, Dishwasher, Washer/Dryer, Parking and Locker, Extra Large 1+ Den With 2 Full Bath, 646 sqft + Balcony (id:58576)
Property Details
| MLS® Number | W11891839 |
| Property Type | Single Family |
| Community Name | Rural Oakville |
| CommunityFeatures | Pets Not Allowed |
| Features | Balcony, Carpet Free |
| ParkingSpaceTotal | 1 |
Building
| BathroomTotal | 2 |
| BedroomsAboveGround | 1 |
| BedroomsBelowGround | 1 |
| BedroomsTotal | 2 |
| Amenities | Storage - Locker |
| CoolingType | Central Air Conditioning |
| FlooringType | Laminate |
| HeatingFuel | Natural Gas |
| HeatingType | Forced Air |
| SizeInterior | 599.9954 - 698.9943 Sqft |
| Type | Apartment |
Parking
| Underground |
Land
| Acreage | No |
Rooms
| Level | Type | Length | Width | Dimensions |
|---|---|---|---|---|
| Main Level | Living Room | 3.05 m | 3.3 m | 3.05 m x 3.3 m |
| Main Level | Dining Room | 3.25 m | 3.5 m | 3.25 m x 3.5 m |
| Main Level | Kitchen | 3.5 m | 3.25 m | 3.5 m x 3.25 m |
| Main Level | Primary Bedroom | 3.05 m | 2.9 m | 3.05 m x 2.9 m |
| Main Level | Den | 2.74 m | 2.23 m | 2.74 m x 2.23 m |
| Main Level | Bathroom | 1.5 m | 2.3 m | 1.5 m x 2.3 m |
https://www.realtor.ca/real-estate/27735659/812-395-dundas-street-w-oakville-rural-oakville
































