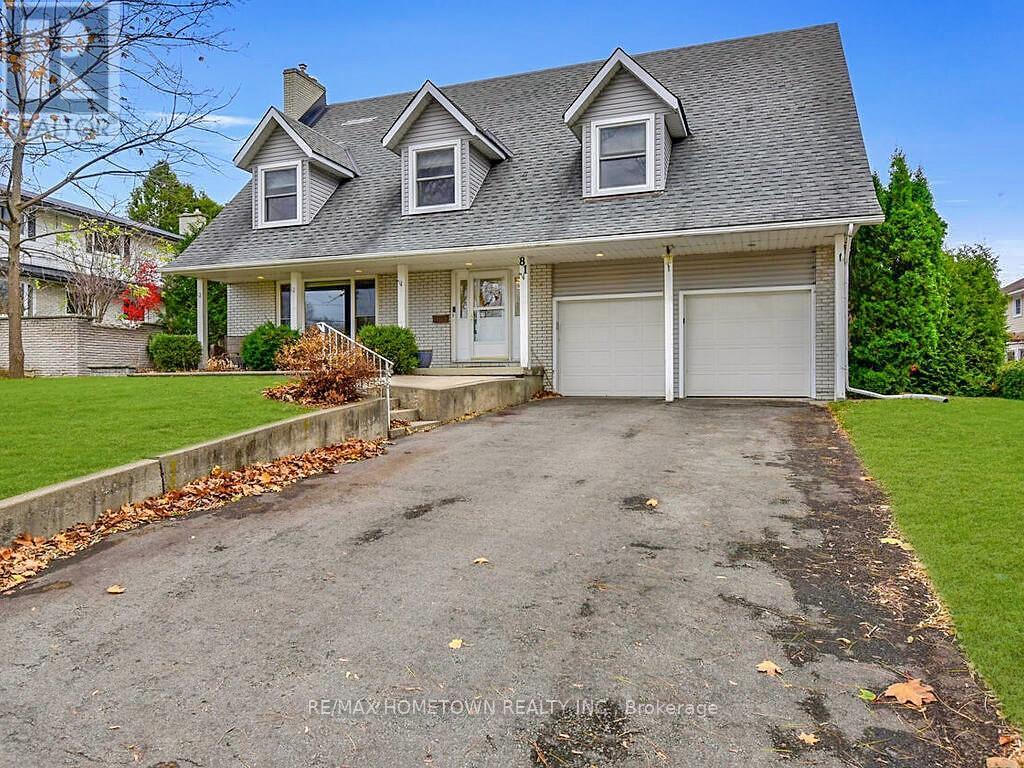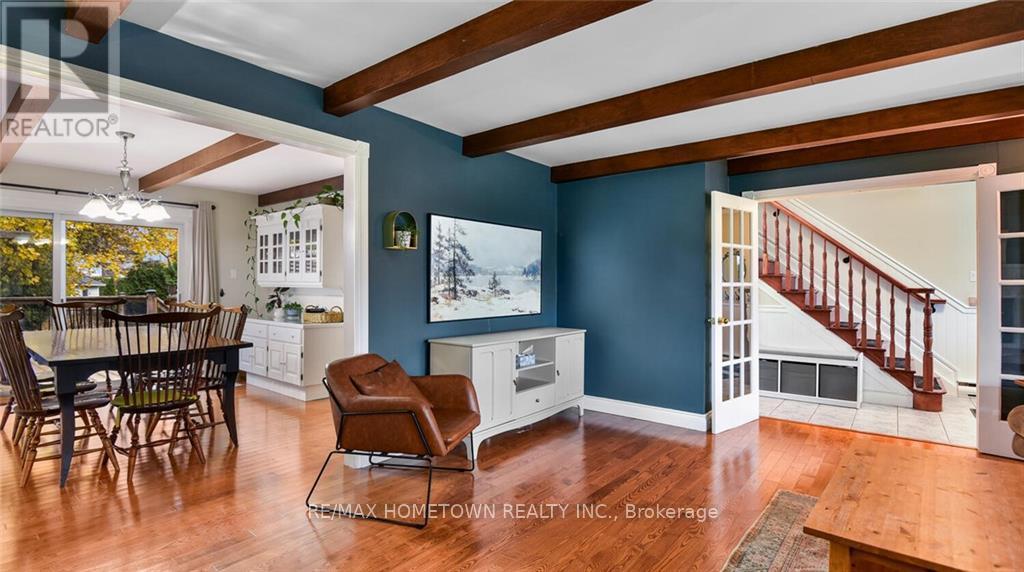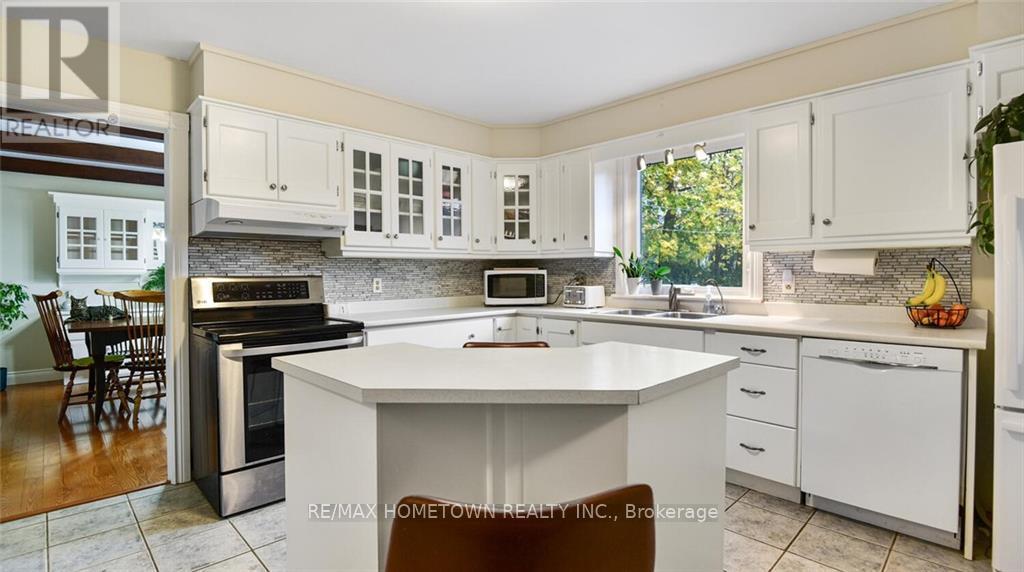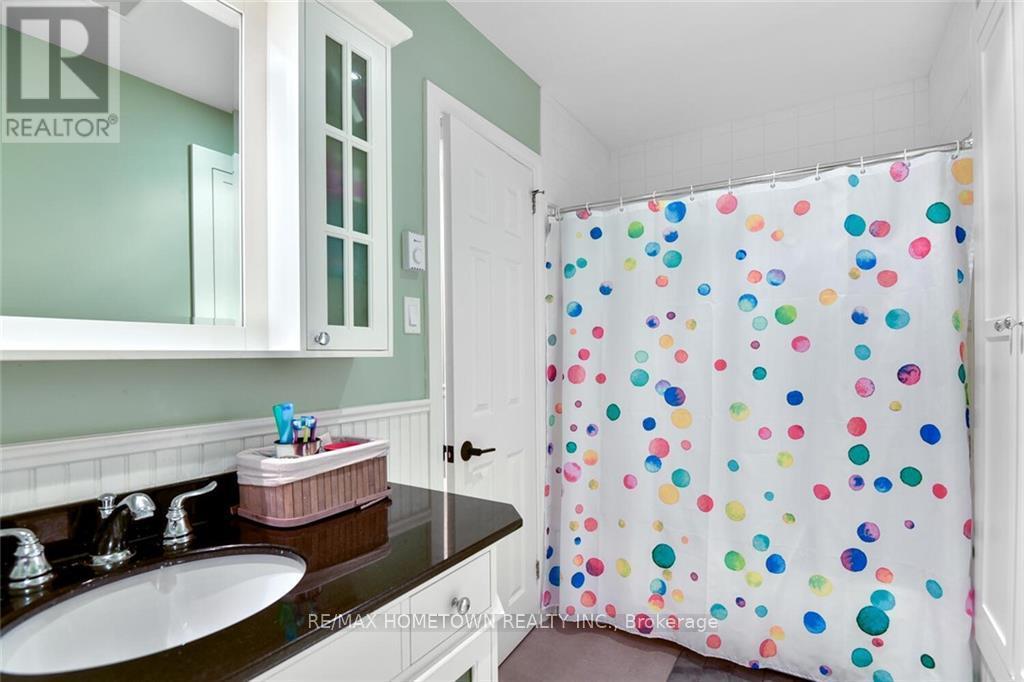81 First Avenue Brockville, Ontario K6V 3B1
Interested?
Contact us for more information
Bambi Marshall
Salesperson
26 Victoria Avenue
Brockville, Ontario K6V 2B1
$734,900
Flooring: Tile, Flooring: Hardwood, This 2 storey brick home boast 2500 sq ft on both levels with another 700+ in the basement.You will find 4 beds, with 2.5 baths and one being 4pc En suite,attached double car garage with parking for additional 4 vehicles in the Driveway.You enter the home into a large foyer. On the left side,French doors lead you to the LR with a gas fireplace.A doorway from the LR brings you into the dining room,which has built-in cabinets for storage and patio doors that open onto the deck and fenced-in backyard.Kitchen has tons of counter and cupboard space with a 2 pc bath, small hobby room,currently a 5th bedroom, door from garage. Upstairs are 4 beds 2 full baths,PR is oversized with 4 pc En-suite,2 closets and storage cupboard.Head to the basement where the kids will enjoy this as their own space and could have another BR if needed, laundry/utility room and small workshop.This house has to be seen as it much bigger than it looks.Watch the Brockville Bunnies this Spring from your front door., Flooring: Laminate (id:58576)
Open House
This property has open houses!
11:30 am
Ends at:12:30 pm
Property Details
| MLS® Number | X10423252 |
| Property Type | Single Family |
| Community Name | 810 - Brockville |
| AmenitiesNearBy | Public Transit, Park |
| ParkingSpaceTotal | 6 |
| Structure | Deck |
Building
| BathroomTotal | 3 |
| BedroomsAboveGround | 4 |
| BedroomsTotal | 4 |
| Amenities | Fireplace(s) |
| Appliances | Water Heater, Dishwasher, Dryer, Hood Fan, Refrigerator, Stove, Washer |
| BasementDevelopment | Finished |
| BasementType | Full (finished) |
| ConstructionStyleAttachment | Detached |
| CoolingType | Central Air Conditioning |
| ExteriorFinish | Brick, Vinyl Siding |
| FireplacePresent | Yes |
| FireplaceTotal | 1 |
| FoundationType | Block |
| HalfBathTotal | 1 |
| HeatingFuel | Natural Gas |
| HeatingType | Forced Air |
| StoriesTotal | 2 |
| Type | House |
| UtilityWater | Municipal Water |
Parking
| Attached Garage | |
| Inside Entry |
Land
| Acreage | No |
| FenceType | Fenced Yard |
| LandAmenities | Public Transit, Park |
| Sewer | Sanitary Sewer |
| SizeDepth | 90 Ft |
| SizeFrontage | 75 Ft |
| SizeIrregular | 75 X 90 Ft ; 0 |
| SizeTotalText | 75 X 90 Ft ; 0 |
| ZoningDescription | Residential |
Rooms
| Level | Type | Length | Width | Dimensions |
|---|---|---|---|---|
| Second Level | Bathroom | 1.6 m | 4.34 m | 1.6 m x 4.34 m |
| Second Level | Primary Bedroom | 6.27 m | 8.4 m | 6.27 m x 8.4 m |
| Second Level | Bedroom | 3.27 m | 5.48 m | 3.27 m x 5.48 m |
| Second Level | Bedroom | 4.36 m | 5.51 m | 4.36 m x 5.51 m |
| Second Level | Bedroom | 2.74 m | 4.34 m | 2.74 m x 4.34 m |
| Basement | Family Room | 8.43 m | 8.94 m | 8.43 m x 8.94 m |
| Basement | Laundry Room | 2.99 m | 4.44 m | 2.99 m x 4.44 m |
| Main Level | Foyer | 2.36 m | 5 m | 2.36 m x 5 m |
| Main Level | Living Room | 4.92 m | 6.07 m | 4.92 m x 6.07 m |
| Main Level | Kitchen | 4.21 m | 4.24 m | 4.21 m x 4.24 m |
| Main Level | Dining Room | 4.16 m | 4.21 m | 4.16 m x 4.21 m |
| Main Level | Bedroom | 2.84 m | 4.16 m | 2.84 m x 4.16 m |
https://www.realtor.ca/real-estate/27647702/81-first-avenue-brockville-810-brockville
































