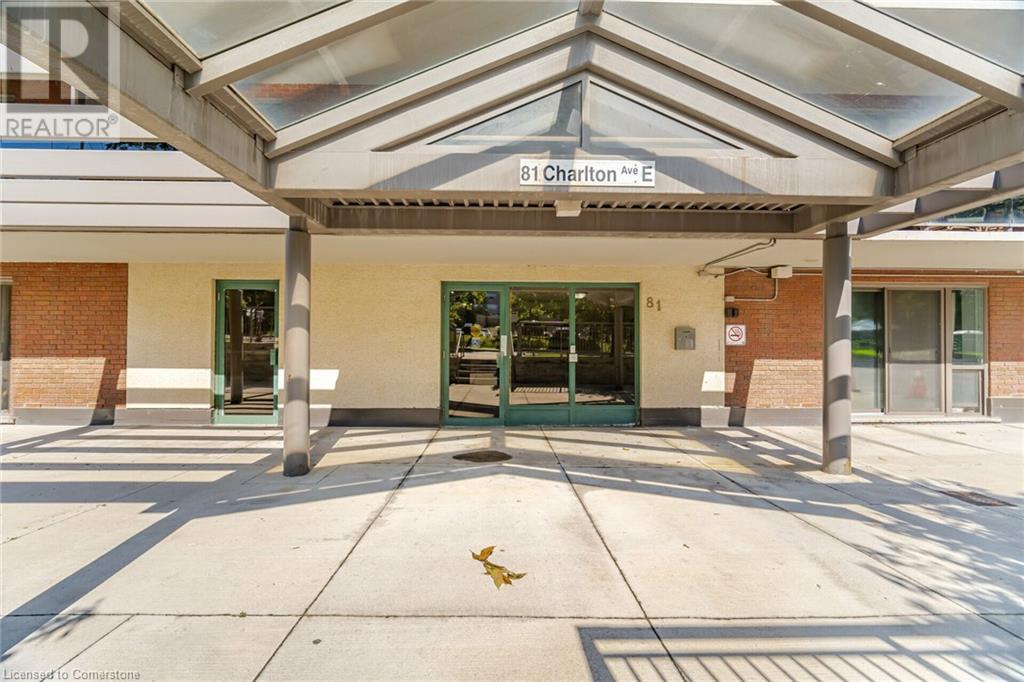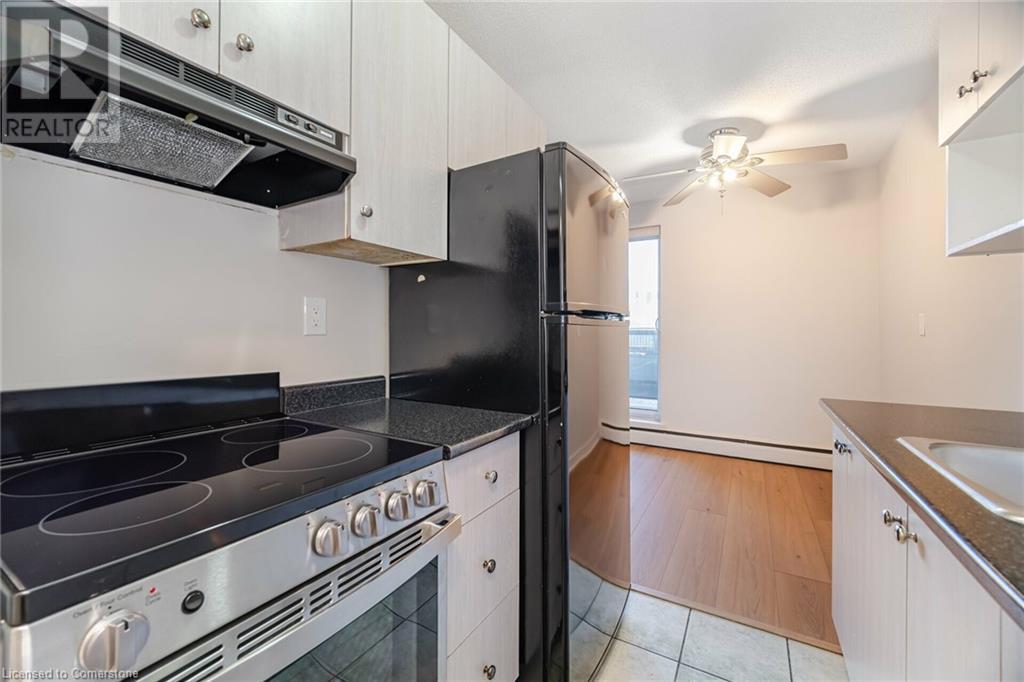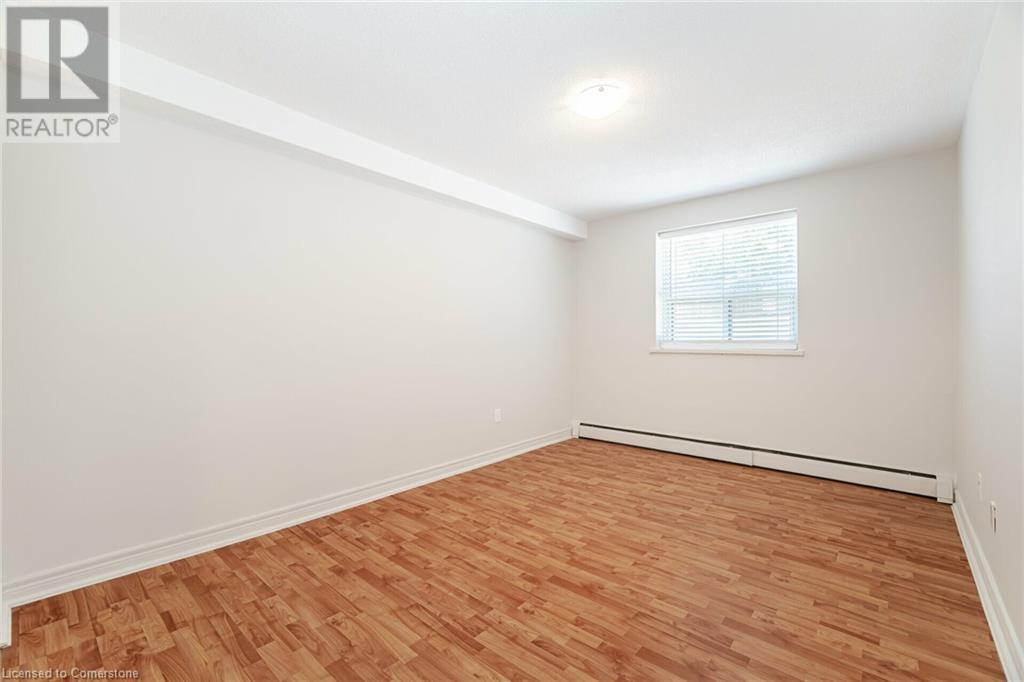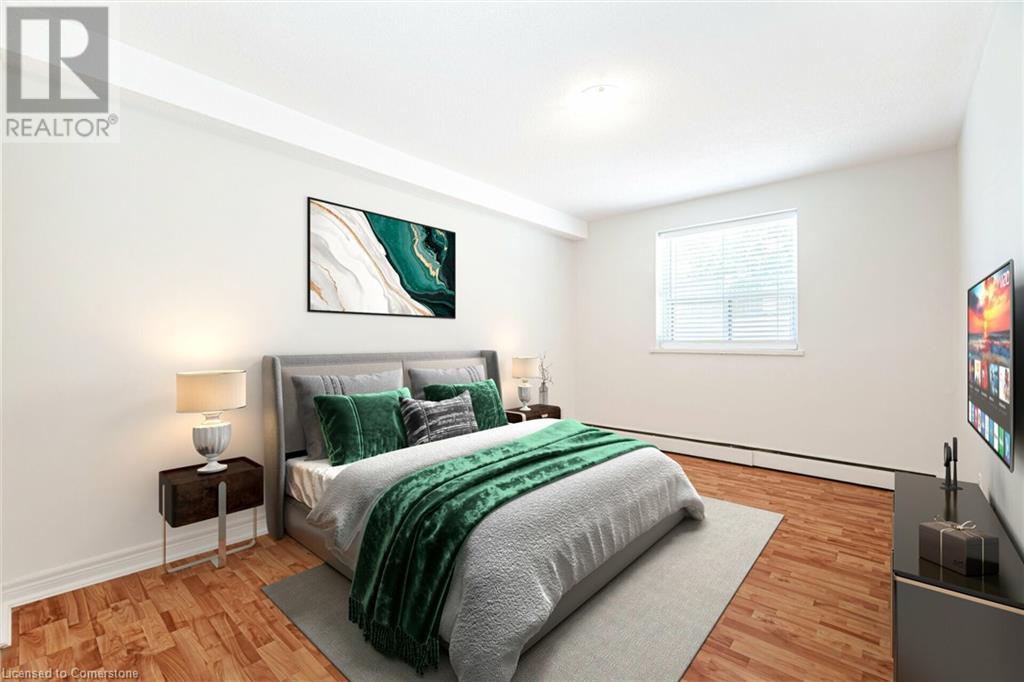81 Charlton Street E Unit# 101 Hamilton, Ontario L8N 1Y7
Interested?
Contact us for more information
Jason Dwyer
Broker
Unit A-95 Queen Street South
Mississauga, Ontario L5M 1K7
Sandra Gemin
Salesperson
431 Concession Street
Hamilton, Ontario L9A 1C1
$334,000Maintenance, Insurance, Common Area Maintenance, Heat, Property Management, Water, Parking
$846.66 Monthly
Maintenance, Insurance, Common Area Maintenance, Heat, Property Management, Water, Parking
$846.66 Monthly#101- 81 Charlton Avenue, East, Hamilton, ON Introducing this charming 2-bed, 1-bath unit nestled in the heart of downtown Hamilton, strategically located close to many amenities and GoTransit. With St. Joes' Hospital and vibrant shops, restaurants, and cultural attractions just steps away. One of the standout features of this apartment is undoubtedly the huge balcony that is perfect for sipping your morning coffee. Enjoy the convenience of a dedicated underground parking spot. You will have everything at your fingertips don't miss the opportunity to make this your new home. (id:58576)
Property Details
| MLS® Number | 40679978 |
| Property Type | Single Family |
| AmenitiesNearBy | Hospital, Place Of Worship, Public Transit |
| Features | Balcony, Laundry- Coin Operated |
| ParkingSpaceTotal | 1 |
| StorageType | Locker |
Building
| BathroomTotal | 1 |
| BedroomsAboveGround | 2 |
| BedroomsTotal | 2 |
| Appliances | Refrigerator, Stove, Window Coverings |
| BasementType | None |
| ConstructionStyleAttachment | Attached |
| CoolingType | Window Air Conditioner |
| ExteriorFinish | Brick Veneer |
| Fixture | Ceiling Fans |
| HeatingType | Radiant Heat, Hot Water Radiator Heat |
| StoriesTotal | 1 |
| SizeInterior | 760 Sqft |
| Type | Apartment |
| UtilityWater | Municipal Water |
Parking
| Underground | |
| Visitor Parking |
Land
| Acreage | No |
| LandAmenities | Hospital, Place Of Worship, Public Transit |
| Sewer | Municipal Sewage System |
| SizeTotalText | Unknown |
| ZoningDescription | E3 |
Rooms
| Level | Type | Length | Width | Dimensions |
|---|---|---|---|---|
| Lower Level | 4pc Bathroom | Measurements not available | ||
| Main Level | Bedroom | 9'2'' x 14'1'' | ||
| Main Level | Bedroom | 10'2'' x 14'1'' | ||
| Main Level | Dining Room | 8'1'' x 7'3'' | ||
| Main Level | Kitchen | 6'1'' x 6'8'' | ||
| Main Level | Living Room | 11'1'' x 17'1'' |
https://www.realtor.ca/real-estate/27673945/81-charlton-street-e-unit-101-hamilton











































