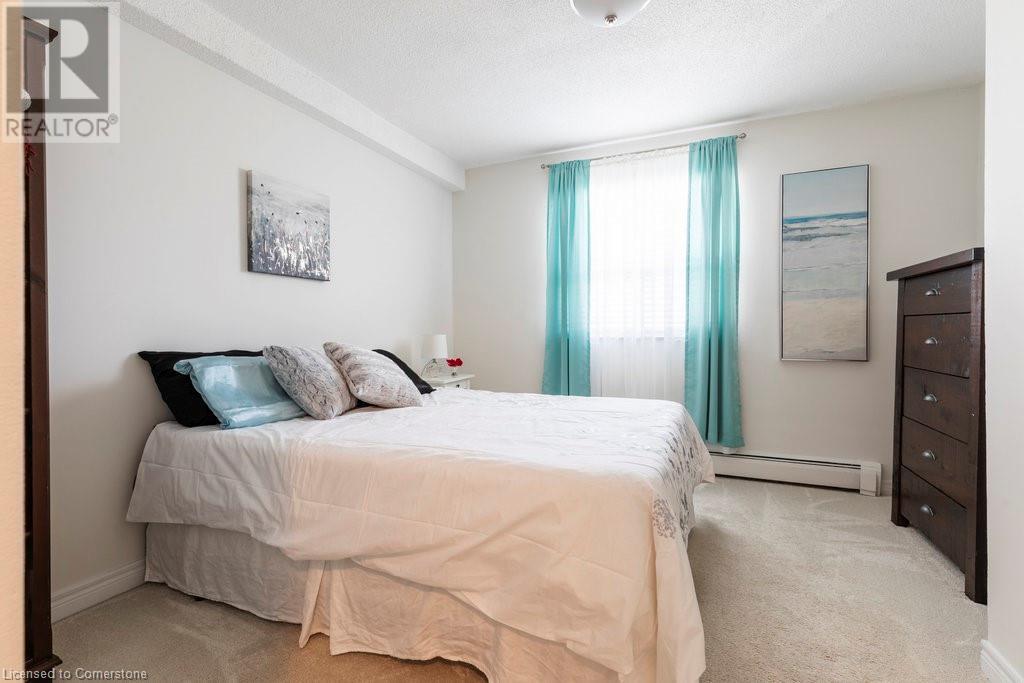81 Charlton Avenue E Unit# 1004 Hamilton, Ontario L8N 1Y7
Interested?
Contact us for more information
Patsi Hunter
Salesperson
253 Wilson Street East
Ancaster, Ontario L9G 2B8
$309,000Maintenance, Insurance, Heat, Landscaping, Property Management, Water
$664.96 Monthly
Maintenance, Insurance, Heat, Landscaping, Property Management, Water
$664.96 MonthlyWelcome to this top floor, 1 bedroom, 1 bath condo in the heart of the Corktown neighbourhood of Hamilton, offering beautiful south facing views of the escarpment. This space has a large bedroom with a good size window to bring in natural light and offers plenty of room for a queen size bed, dresser and side tables. The galley kitchen opens to the dining area that flows into the spacious living room with sliding glass doors out to a private balcony, bringing plenty of light and beautiful views to the space. The condo not only has 1 privately owned, underground parking spot, but also offers plenty of visitor parking. Conveniently located close to hospitals, schools, parks, restaurants, shopping and public transit making this condo the perfect place to call home. (id:58576)
Property Details
| MLS® Number | 40674911 |
| Property Type | Single Family |
| AmenitiesNearBy | Airport, Golf Nearby, Hospital, Park, Place Of Worship, Public Transit, Schools, Shopping |
| Features | Southern Exposure, Balcony, Laundry- Coin Operated |
| ParkingSpaceTotal | 1 |
| ViewType | City View |
Building
| BathroomTotal | 1 |
| BedroomsAboveGround | 1 |
| BedroomsTotal | 1 |
| Appliances | Refrigerator, Stove, Window Coverings |
| BasementType | None |
| ConstructionStyleAttachment | Attached |
| CoolingType | Window Air Conditioner |
| ExteriorFinish | Brick |
| FoundationType | Poured Concrete |
| HeatingFuel | Natural Gas |
| HeatingType | Radiant Heat |
| StoriesTotal | 1 |
| SizeInterior | 562 Sqft |
| Type | Apartment |
| UtilityWater | Municipal Water |
Parking
| Underground | |
| Visitor Parking |
Land
| AccessType | Highway Access |
| Acreage | No |
| LandAmenities | Airport, Golf Nearby, Hospital, Park, Place Of Worship, Public Transit, Schools, Shopping |
| Sewer | Municipal Sewage System |
| SizeTotalText | Unknown |
| ZoningDescription | N/a |
Rooms
| Level | Type | Length | Width | Dimensions |
|---|---|---|---|---|
| Main Level | Dining Room | 7'9'' x 18'9'' | ||
| Main Level | Kitchen | 6'0'' x 6'9'' | ||
| Main Level | Living Room | 9'7'' x 11'7'' | ||
| Main Level | Bedroom | 11'9'' x 11'7'' | ||
| Main Level | 4pc Bathroom | 5'1'' x 7'1'' | ||
| Main Level | Foyer | 9'7'' x 6'11'' |
https://www.realtor.ca/real-estate/27638706/81-charlton-avenue-e-unit-1004-hamilton














