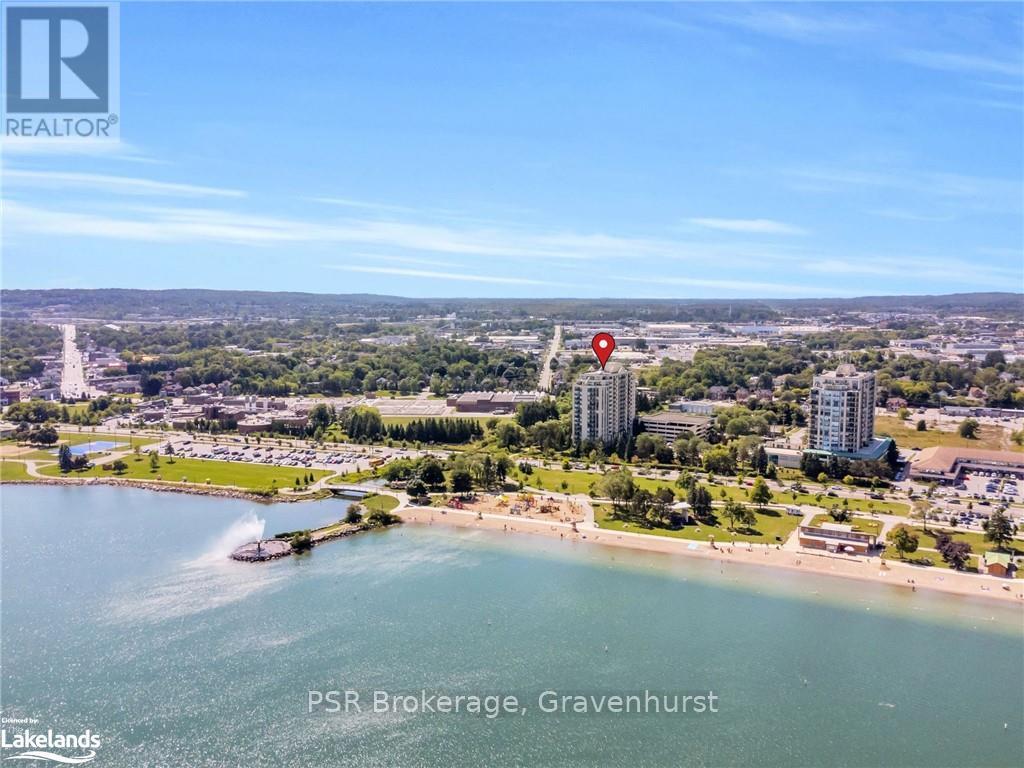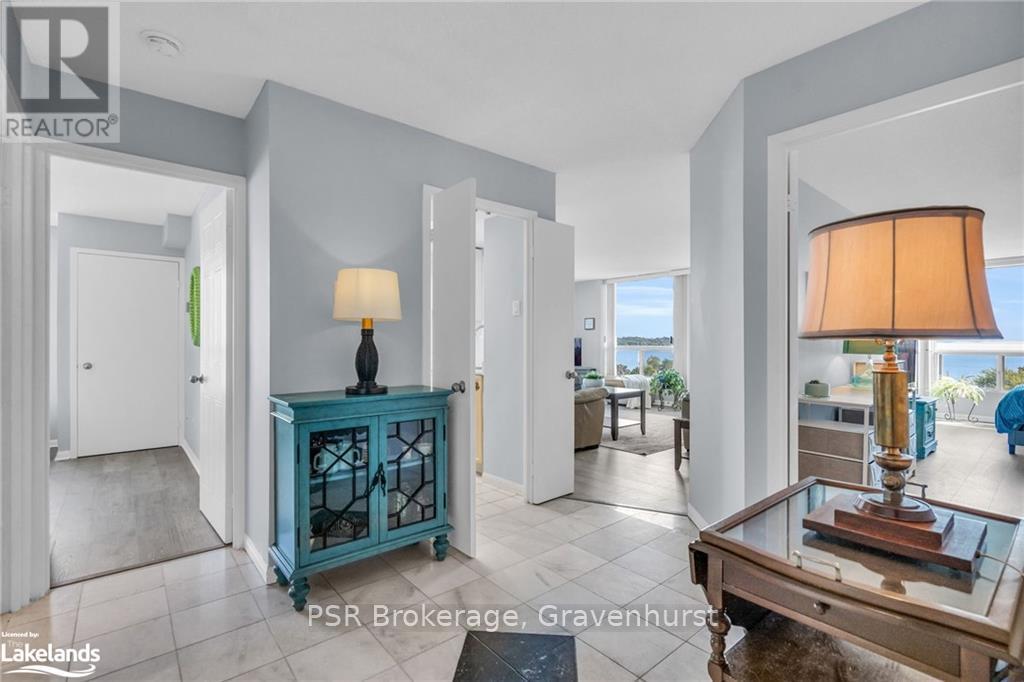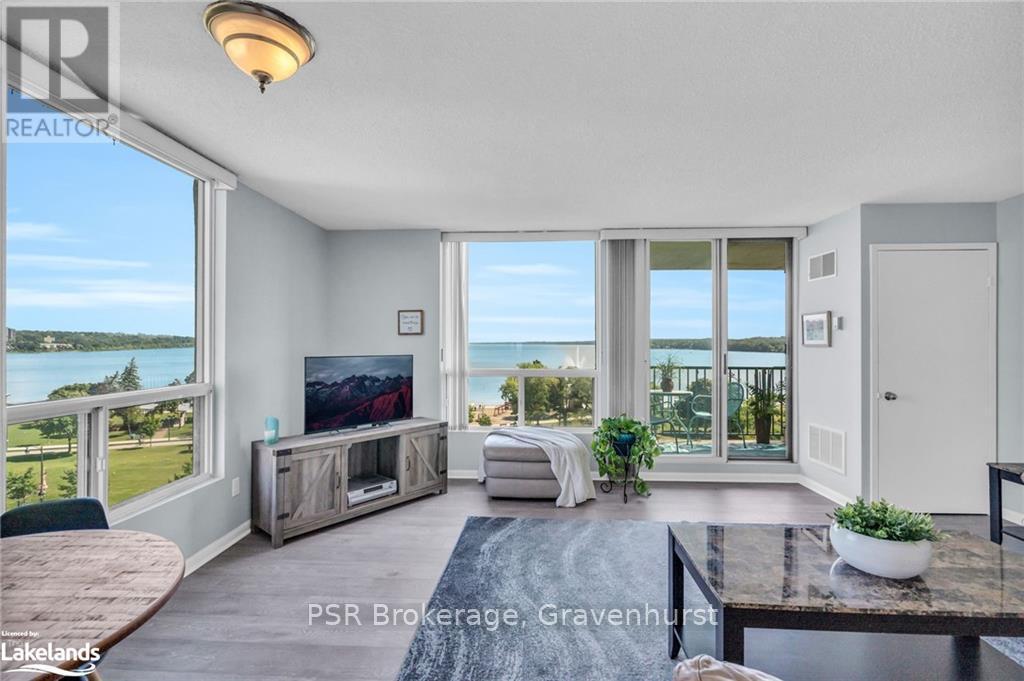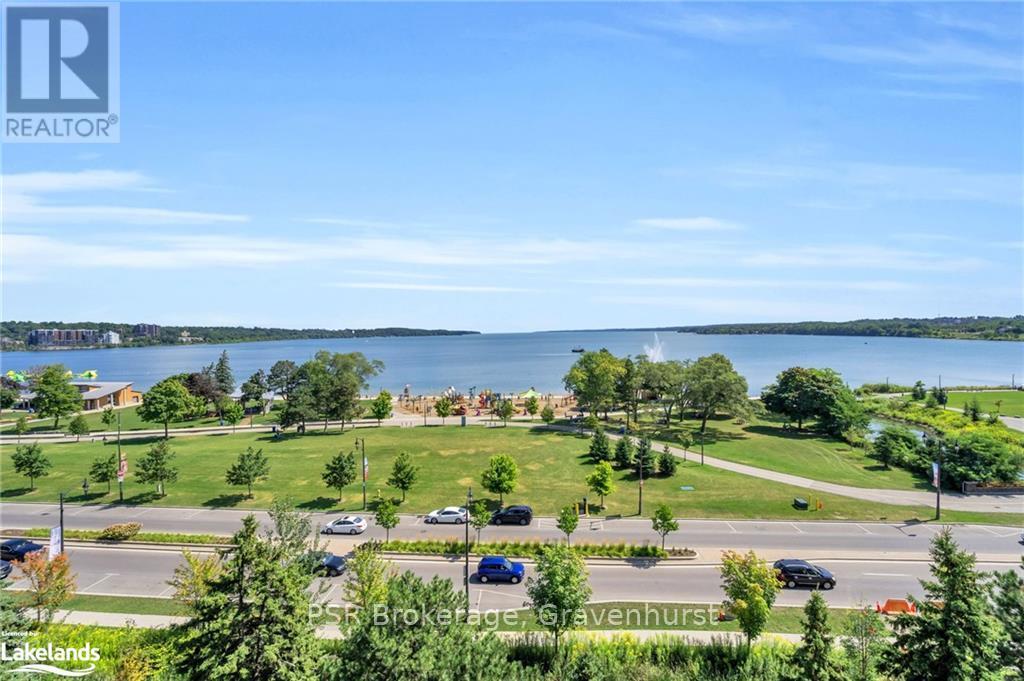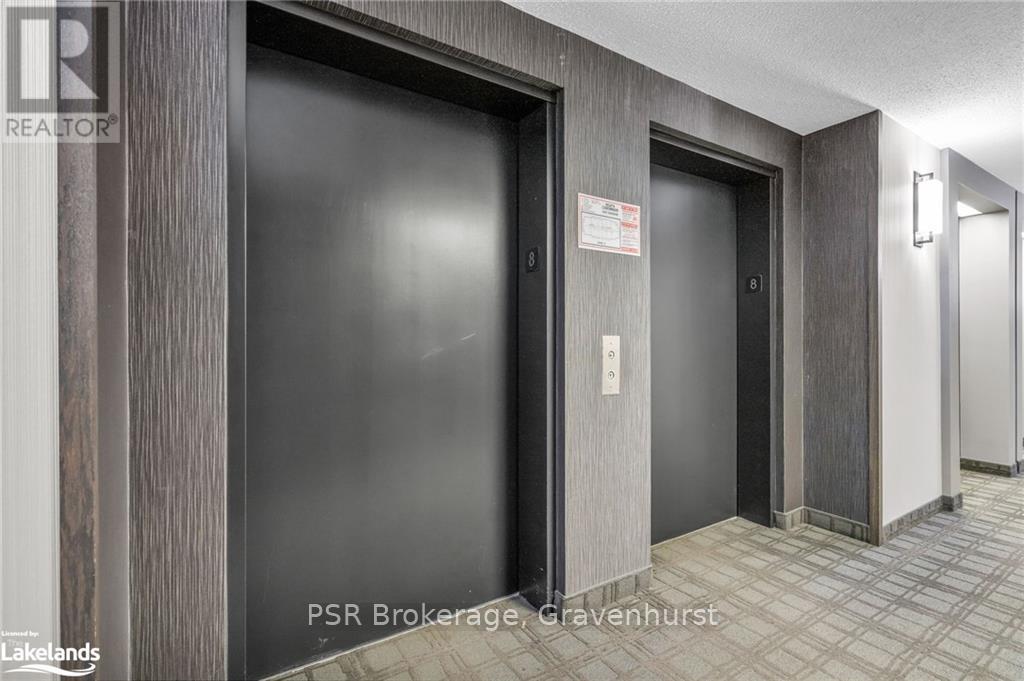809 - 75 Ellen Street Barrie, Ontario L4N 7R6
Interested?
Contact us for more information
Shawna Lloyd
Salesperson
101 Muskoka Road South
Gravenhurst, Ontario P1P 1X3
$598,900Maintenance, Insurance, Common Area Maintenance, Water, Parking
$1,064.31 Monthly
Maintenance, Insurance, Common Area Maintenance, Water, Parking
$1,064.31 MonthlyExperience The Ultimate Waterfront Lifestyle In This Stunning 2-Bedroom, 2-Bathroom, 2-Parking Condo, Offering Breathtaking Panoramic Lake Views Of Kempenfelt Bay And Downtown Barrie. This Large 1098 Sq Ft Unit Features Newer Stainless Steel Appliances, Plenty Of Storage, In-Suite Laundry & Storage Locker For Your Convenience. Located Just Steps From Downtown Shops & Restaurants, Allandale GO Station, Centennial Beach, Marinas & Barrie's Waterfront Heritage Trail - Perfect For Those Seeking An Active Lifestyle! Enjoy Running, Boating, Cycling, Kayaking & More - Enjoy Lake Simcoe As Your Own Backyard! Quick Access To Hwy 400, Hospital & All Essential Amenities. The Building Is Packed With Amenities, Including Indoor Pool, Hot Tub, Fully-Equipped Gym, Sauna, Party Room, Library, Games Room, Guest Suite, Bike Storage & On-Site Security. Come And Be Amazed By The Breathtaking Views Of Lake Simcoe And Vibrant Community. This Is More Than A Home, It's A Lifestyle! (id:58576)
Property Details
| MLS® Number | S10438572 |
| Property Type | Single Family |
| Community Name | City Centre |
| AmenitiesNearBy | Hospital |
| CommunityFeatures | Pet Restrictions |
| Features | Balcony, Sauna |
| ParkingSpaceTotal | 2 |
| PoolType | Inground Pool, Indoor Pool, Outdoor Pool |
| ViewType | View Of Water, Lake View |
Building
| BathroomTotal | 2 |
| BedroomsAboveGround | 2 |
| BedroomsTotal | 2 |
| Amenities | Exercise Centre, Sauna, Car Wash, Recreation Centre, Party Room, Visitor Parking, Separate Heating Controls, Storage - Locker |
| Appliances | Dishwasher, Dryer, Garage Door Opener, Range, Refrigerator, Stove, Washer, Window Coverings |
| CoolingType | Central Air Conditioning |
| ExteriorFinish | Stucco |
| FireProtection | Controlled Entry, Security Guard, Smoke Detectors |
| FoundationType | Poured Concrete |
| HeatingFuel | Electric |
| HeatingType | Forced Air |
| SizeInterior | 999.992 - 1198.9898 Sqft |
| Type | Apartment |
| UtilityWater | Municipal Water |
Parking
| Attached Garage | |
| Inside Entry |
Land
| Acreage | No |
| LandAmenities | Hospital |
| ZoningDescription | Ra2 |
Rooms
| Level | Type | Length | Width | Dimensions |
|---|---|---|---|---|
| Main Level | Foyer | 3.28 m | 2.46 m | 3.28 m x 2.46 m |
| Main Level | Kitchen | 3.99 m | 2.36 m | 3.99 m x 2.36 m |
| Main Level | Dining Room | 4.32 m | 5.51 m | 4.32 m x 5.51 m |
| Main Level | Primary Bedroom | 4.5 m | 2.97 m | 4.5 m x 2.97 m |
| Main Level | Other | Measurements not available | ||
| Main Level | Bedroom | 3.07 m | 3.17 m | 3.07 m x 3.17 m |
| Main Level | Bathroom | 1.24 m | 2.26 m | 1.24 m x 2.26 m |
Utilities
| Cable | Available |
| Wireless | Available |
https://www.realtor.ca/real-estate/27578179/809-75-ellen-street-barrie-city-centre-city-centre


