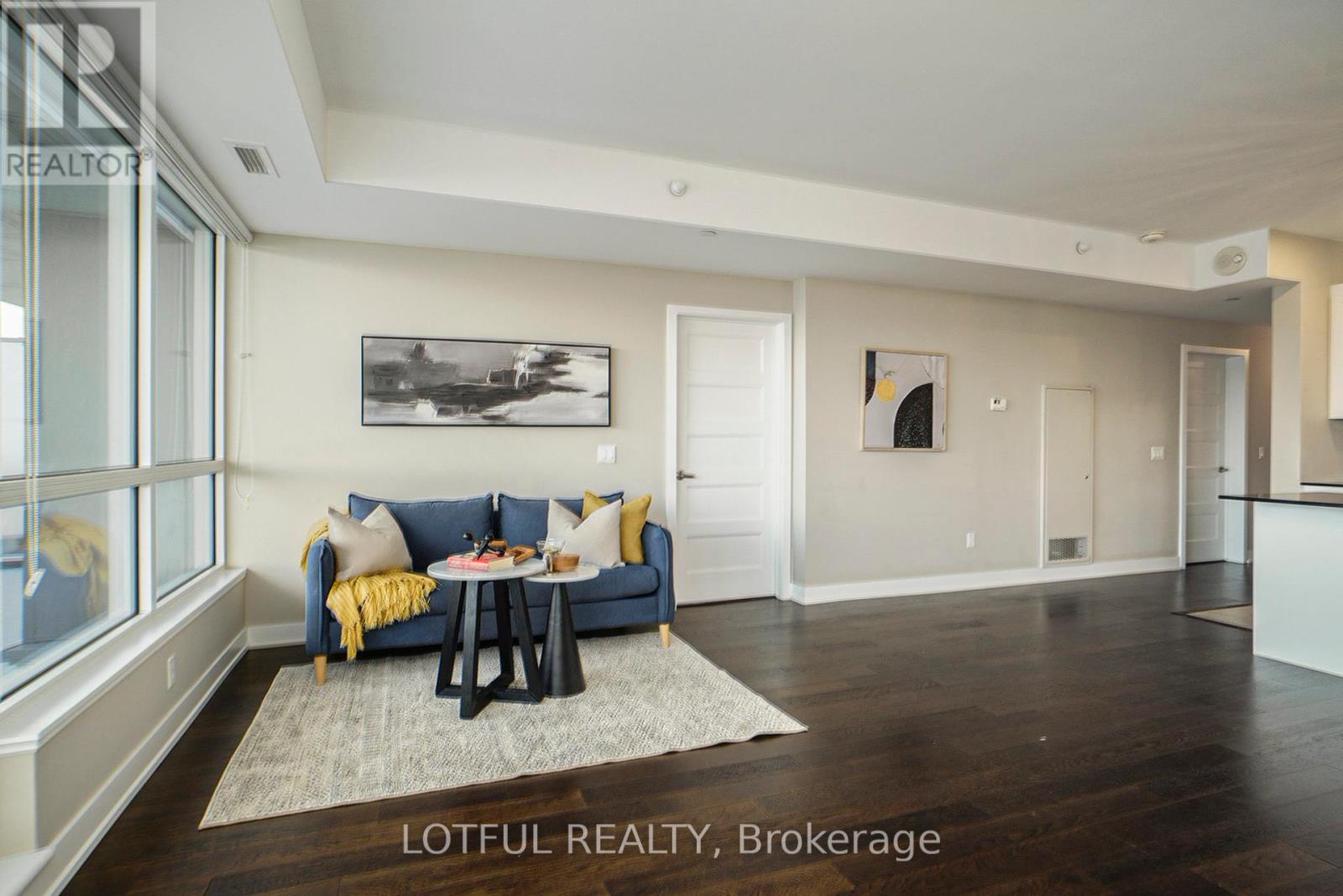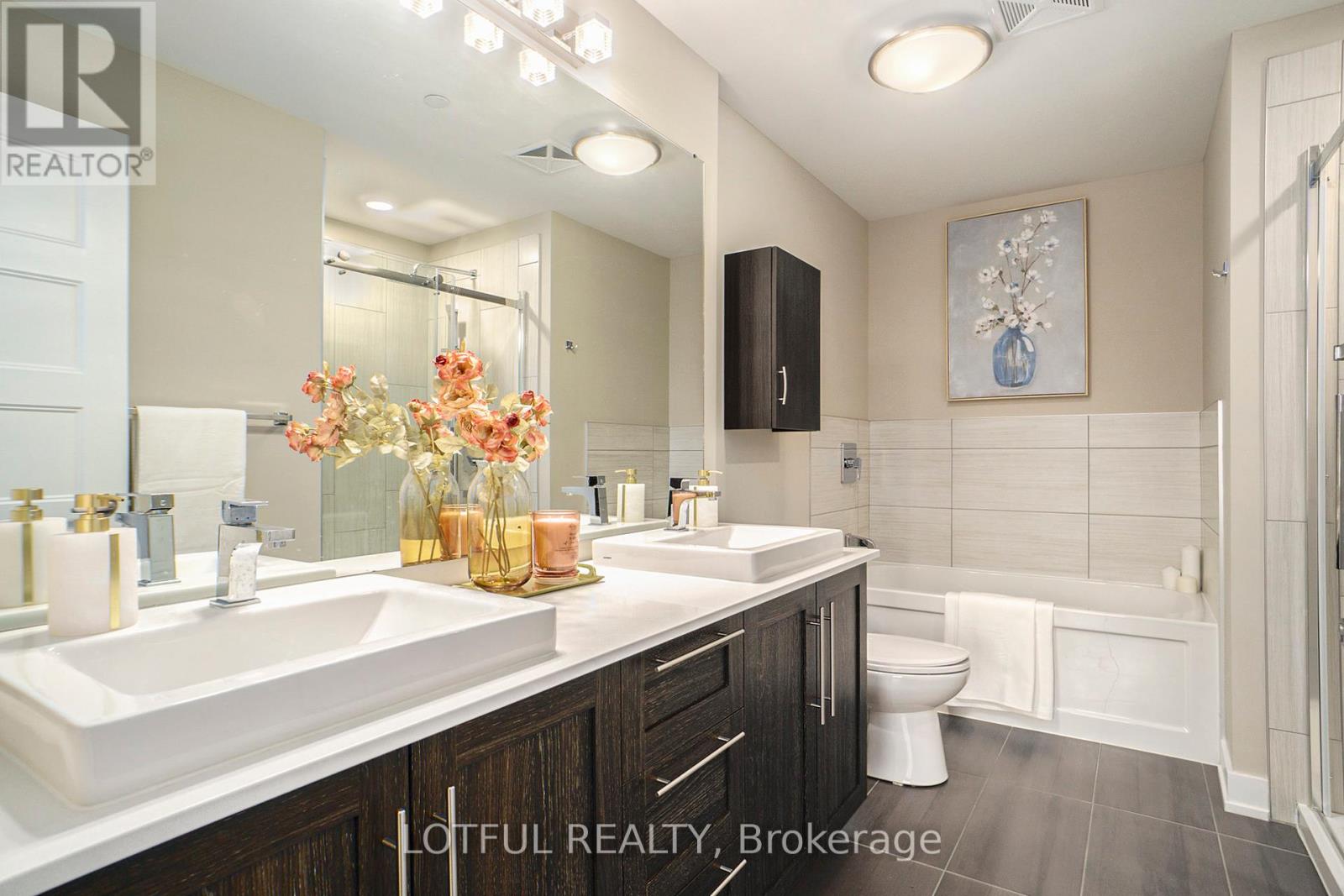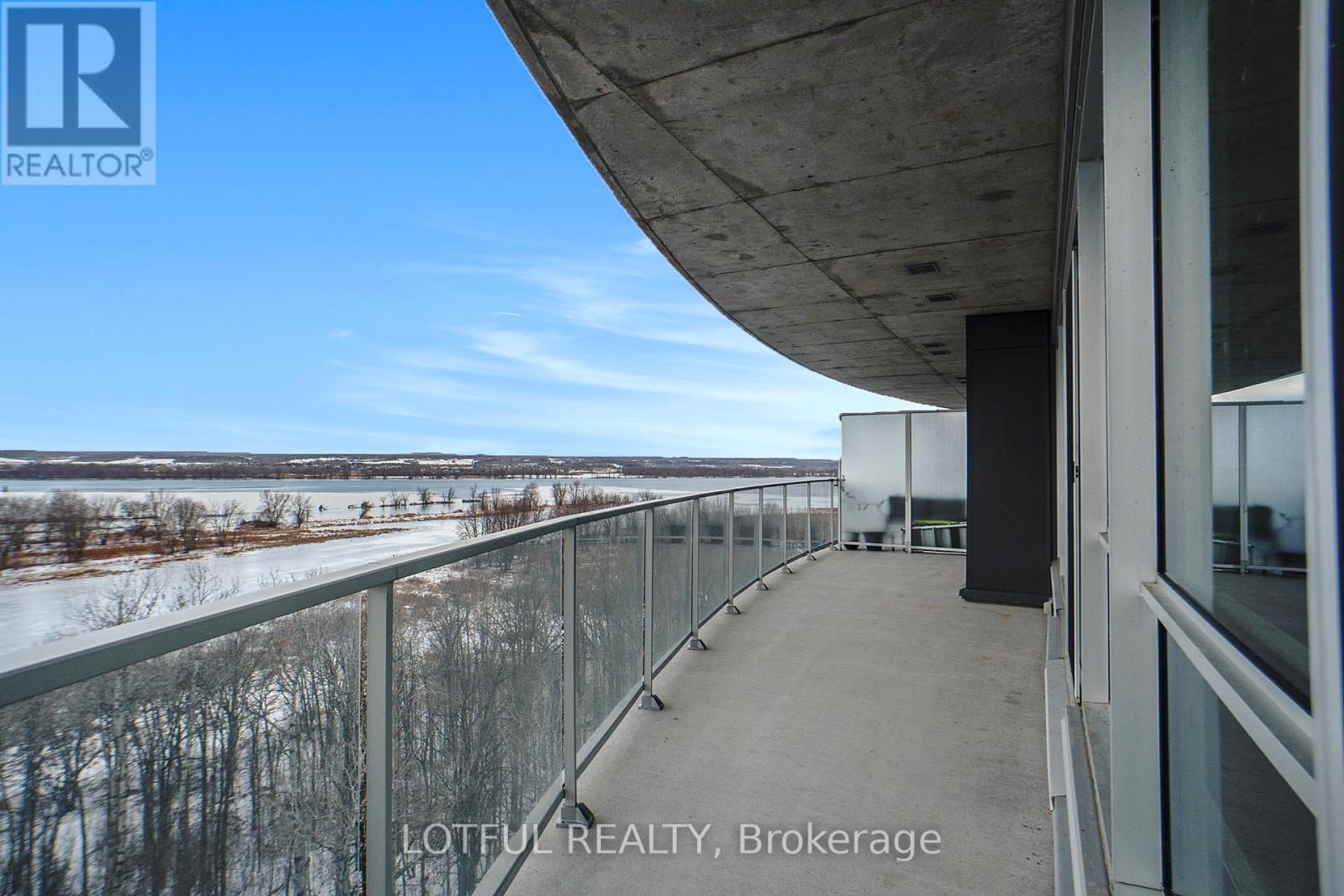809 - 200 Inlet Ottawa, Ontario K4A 5H3
Interested?
Contact us for more information
Omar Hashem
Broker of Record
58 Hampton Ave
Ottawa, Ontario K1Y 0N2
$875,000Maintenance, Insurance, Heat, Water, Common Area Maintenance
$881.81 Monthly
Maintenance, Insurance, Heat, Water, Common Area Maintenance
$881.81 Monthly**Experience Elevated Living at Petries Landing in Orleans** Discover this stunning condo featuring **2 spacious bedrooms** and **breathtaking panoramic views** of the Ottawa River. Designed with high ceilings and a seamless open-concept layout, the living, dining, and kitchen areas blend effortlessly for a modern lifestyle. The **gourmet kitchen** is a chefs dream, boasting stainless steel appliances, a large island with a breakfast bar, and sleek quartz countertops. Rich hardwood flooring throughout adds warmth and sophistication. Step out onto the **expansive 40-foot balcony**, perfect for sipping morning coffee or unwinding in the evening. The primary suite offers a **walk-in closet** and a **spa-like 5-piece ensuite**, complete with dual sinks, a luxurious soaker tub, and a separate shower. A second bedroom, a stylish 3-piece guest bath, and an **in-unit laundry room** add convenience and functionality. Exclusive rooftop amenities include an **in-ground pool, hot tub, BBQ area, lounge chairs, a fully equipped exercise room, and a party room**, all with stunning 180-degree river views. This unit also comes with a **storage locker and 2 underground parking spaces**. Conveniently located near future LRT stations, this is a perfect blend of luxury, comfort, and accessibility. **Dont miss your chance to call this exceptional property home!** (id:58576)
Property Details
| MLS® Number | X11900606 |
| Property Type | Single Family |
| Community Name | 1101 - Chatelaine Village |
| CommunityFeatures | Pet Restrictions, Community Centre |
| Features | Balcony, Carpet Free, In Suite Laundry |
| ParkingSpaceTotal | 2 |
| PoolType | Outdoor Pool |
| ViewType | River View |
| WaterFrontType | Waterfront |
Building
| BathroomTotal | 2 |
| BedroomsAboveGround | 2 |
| BedroomsTotal | 2 |
| Amenities | Party Room, Visitor Parking, Exercise Centre, Storage - Locker |
| Appliances | Dishwasher, Dryer, Hood Fan, Microwave, Refrigerator, Stove, Washer |
| CoolingType | Central Air Conditioning |
| ExteriorFinish | Aluminum Siding, Steel |
| FlooringType | Hardwood |
| HeatingFuel | Natural Gas |
| HeatingType | Forced Air |
| SizeInterior | 999.992 - 1198.9898 Sqft |
| Type | Apartment |
Parking
| Underground |
Land
| Acreage | No |
Rooms
| Level | Type | Length | Width | Dimensions |
|---|---|---|---|---|
| Main Level | Primary Bedroom | 3.19 m | 4.25 m | 3.19 m x 4.25 m |
| Main Level | Bathroom | 2.62 m | 3.67 m | 2.62 m x 3.67 m |
| Main Level | Bedroom 2 | 5.24 m | 3.14 m | 5.24 m x 3.14 m |
| Main Level | Bathroom | 3.19 m | 1.56 m | 3.19 m x 1.56 m |
| Main Level | Kitchen | 6.36 m | 2.38 m | 6.36 m x 2.38 m |
| Main Level | Dining Room | 2.51 m | 5 m | 2.51 m x 5 m |
| Main Level | Living Room | 4.01 m | 5.01 m | 4.01 m x 5.01 m |
https://www.realtor.ca/real-estate/27753878/809-200-inlet-ottawa-1101-chatelaine-village





























