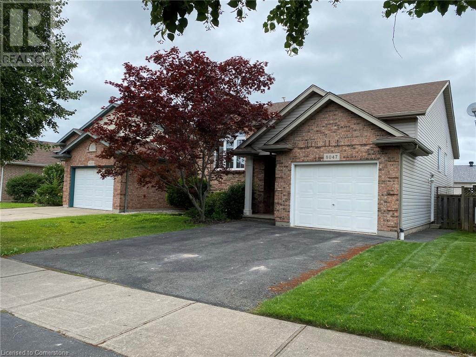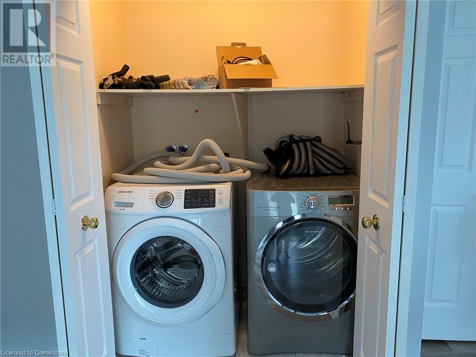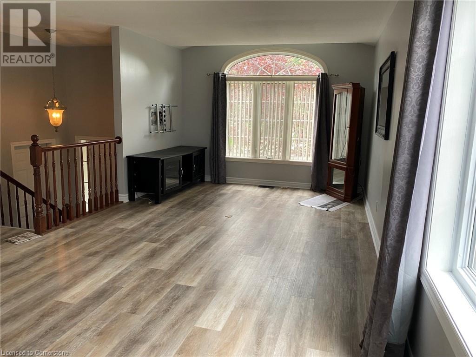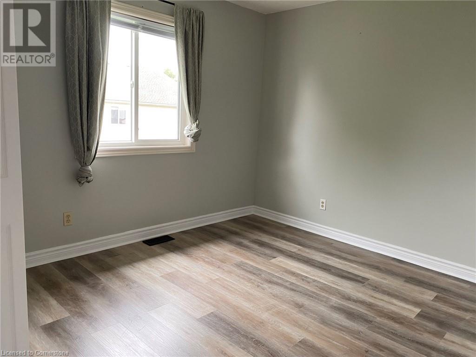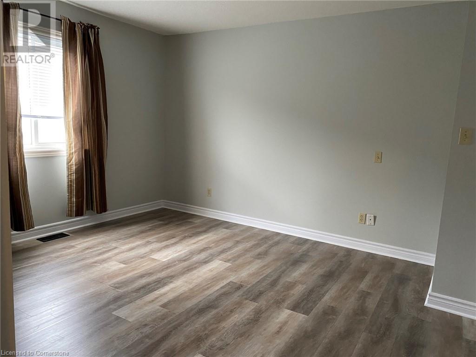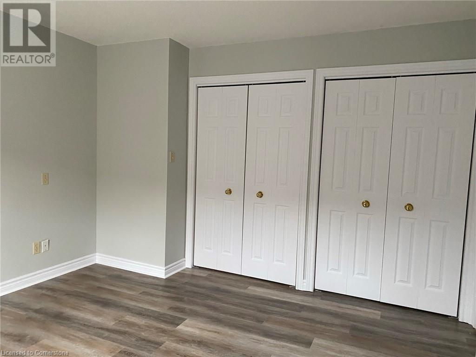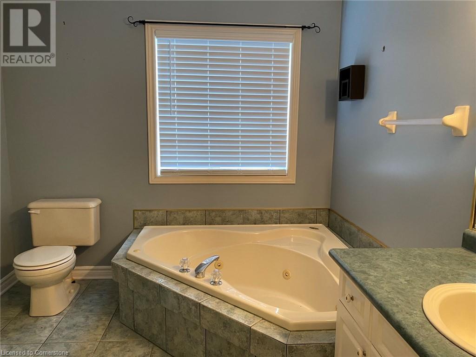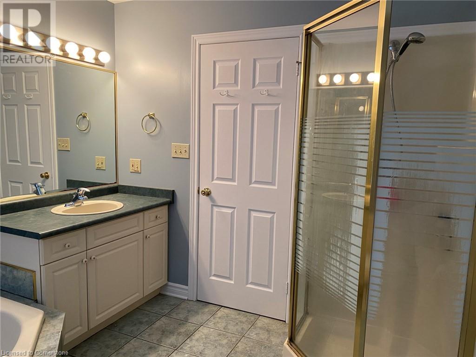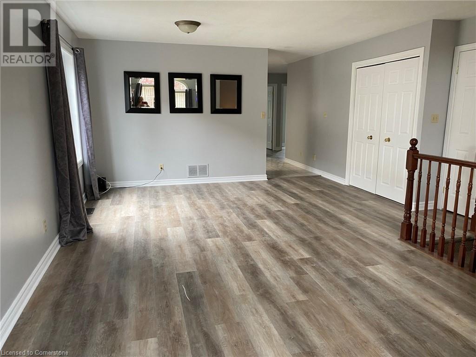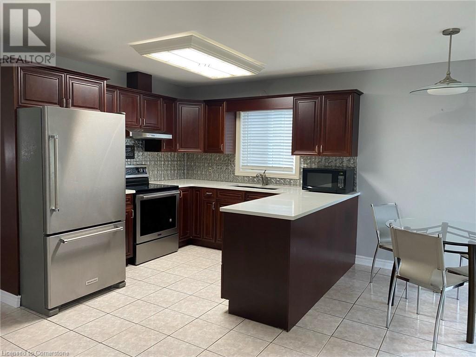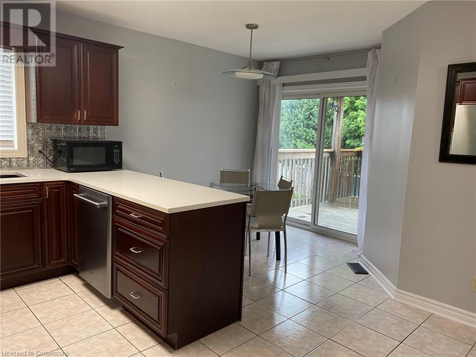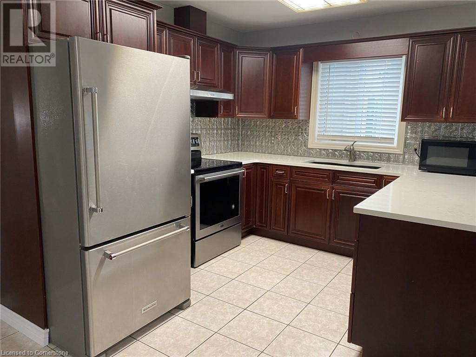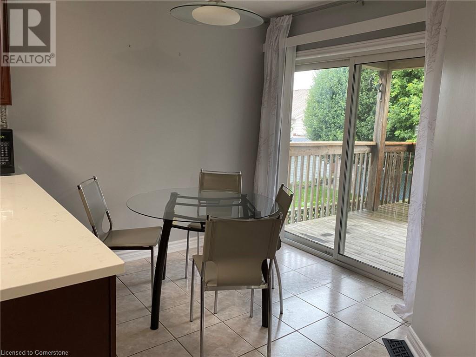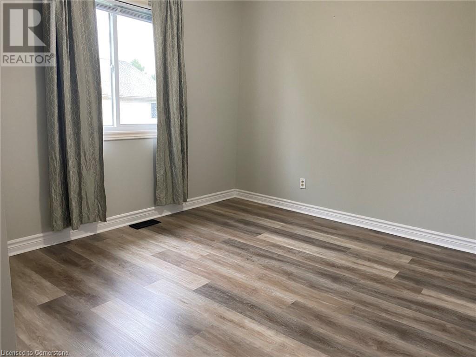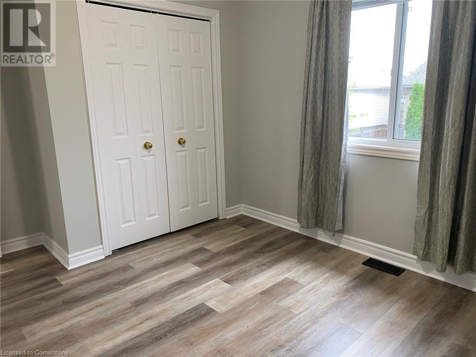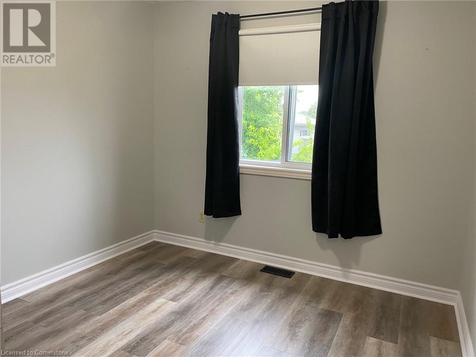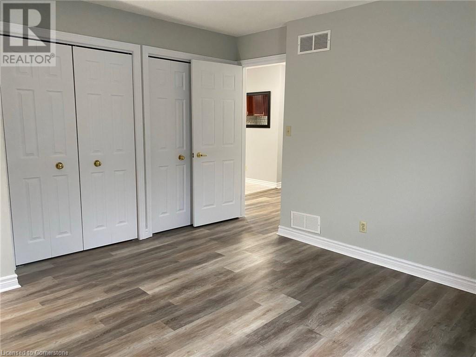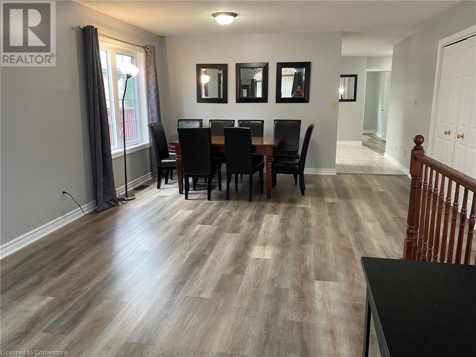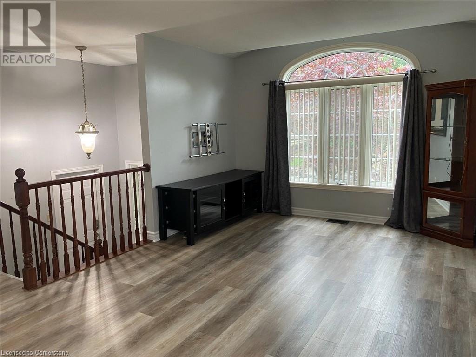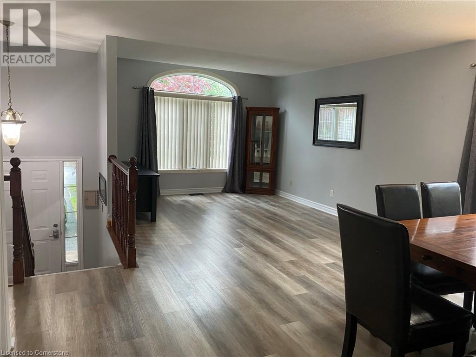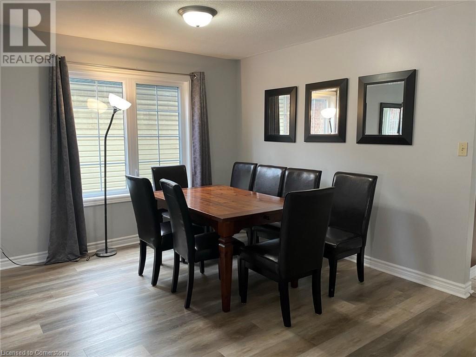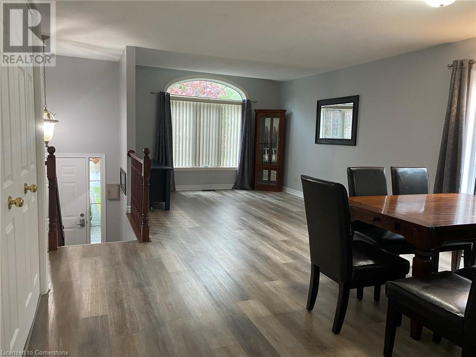8047 Harvest Crescent Unit# Upper Niagara Falls, Ontario L2H 3G6
Interested?
Contact us for more information
Debbie Macaskill
Salesperson
4145 Fairview Street Unit D
Burlington, Ontario L7L 2A4
$2,200 MonthlyInsurance
Bright, spacious & updated this main floor unit (basement is rented separately) offers modern touches that you’re sure to love! Stylish vinyl plank flooring throughout. Eat in kitchen w stainless steel appliances, metal tile backsplash & quartz counters. Bathroom with a separate shower & jacuzzi tub. Good size bedrooms w lots of closets. Large combined living & dining room. Private laundry w full size washer/dryer. Private fenced yard w deck for relaxing and entertaining. Gorgeous mature front landscaping. Garage for 2nd parking space and storage. Central AC. Note: you have exclusive private use of the garage & backyard. Hydro metres are separate so you pay your own hydro plus 70% of water & gas. Smoking only allowed outside of the home. No access to the basement as it is rented separately! (id:58576)
Property Details
| MLS® Number | 40688029 |
| Property Type | Single Family |
| Features | Paved Driveway |
| ParkingSpaceTotal | 2 |
Building
| BathroomTotal | 1 |
| BedroomsAboveGround | 3 |
| BedroomsTotal | 3 |
| Appliances | Dishwasher, Dryer, Refrigerator, Stove, Washer |
| ArchitecturalStyle | Raised Bungalow |
| BasementType | None |
| ConstructedDate | 1998 |
| ConstructionStyleAttachment | Detached |
| CoolingType | Central Air Conditioning |
| ExteriorFinish | Brick Veneer, Vinyl Siding |
| FireProtection | Smoke Detectors |
| FoundationType | Poured Concrete |
| HeatingType | Forced Air |
| StoriesTotal | 1 |
| SizeInterior | 1303 Sqft |
| Type | House |
| UtilityWater | Municipal Water |
Parking
| Attached Garage |
Land
| Acreage | No |
| Sewer | Municipal Sewage System |
| SizeFrontage | 40 Ft |
| SizeTotalText | Unknown |
| ZoningDescription | R1e |
Rooms
| Level | Type | Length | Width | Dimensions |
|---|---|---|---|---|
| Main Level | 4pc Bathroom | 9'6'' x 8'9'' | ||
| Main Level | Bedroom | 11'0'' x 10'0'' | ||
| Main Level | Bedroom | 9'6'' x 9'2'' | ||
| Main Level | Primary Bedroom | 13'2'' x 12'0'' | ||
| Main Level | Living Room/dining Room | 28'4'' x 11'3'' | ||
| Main Level | Laundry Room | Measurements not available | ||
| Main Level | Kitchen | 17'5'' x 14'7'' |
https://www.realtor.ca/real-estate/27770691/8047-harvest-crescent-unit-upper-niagara-falls


