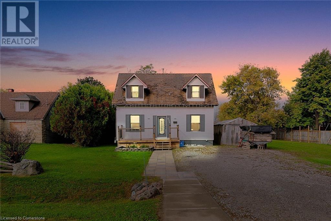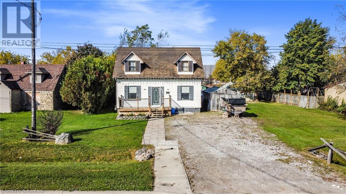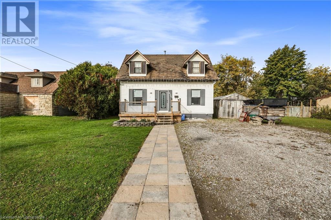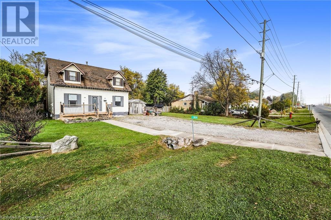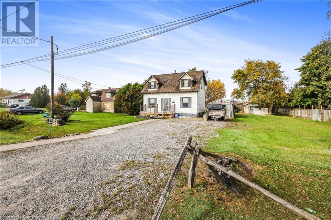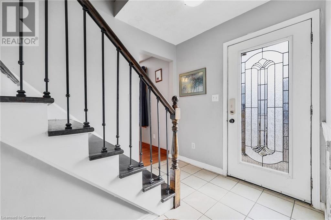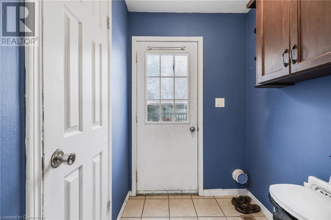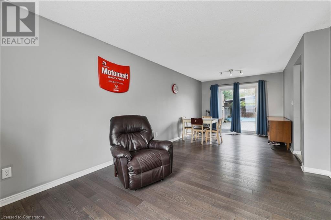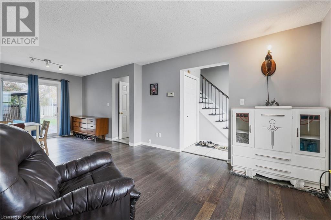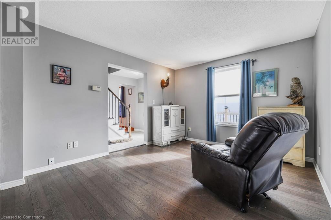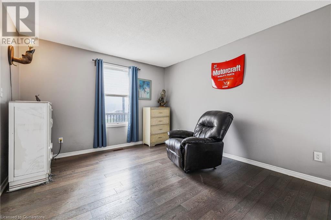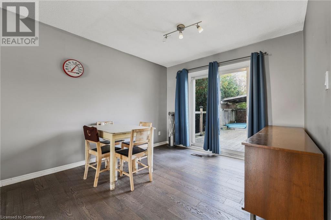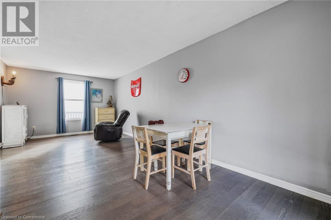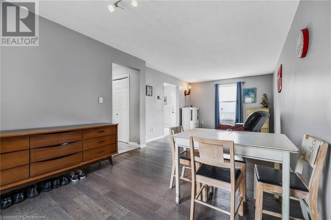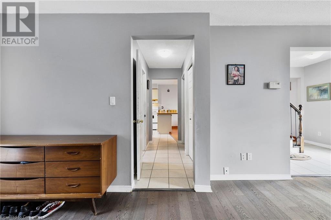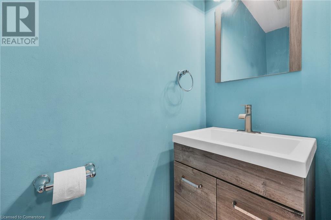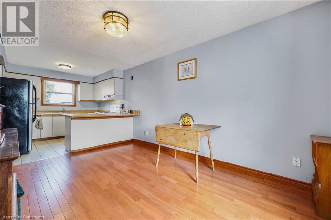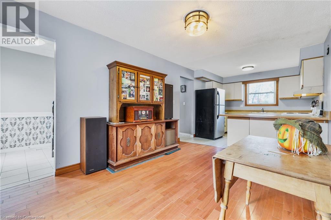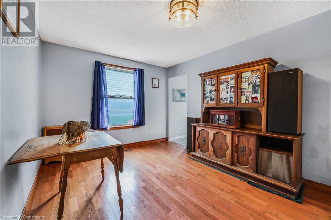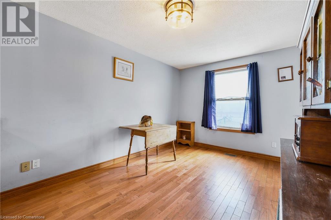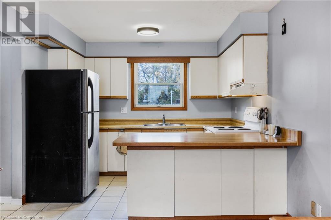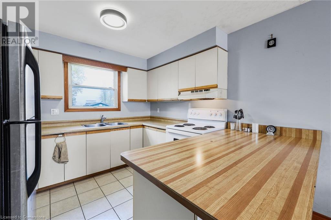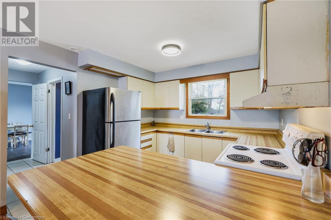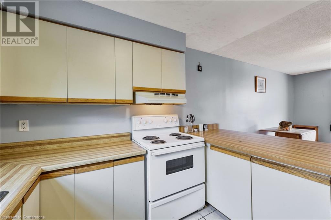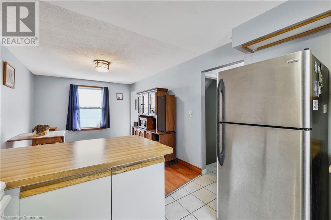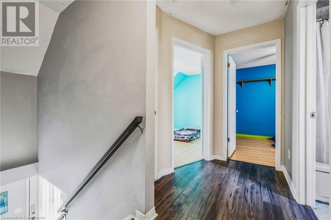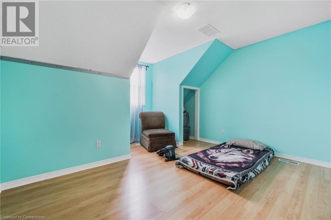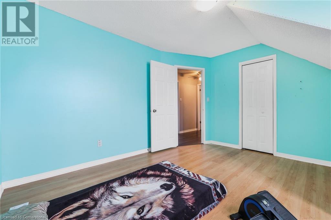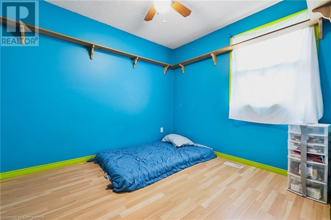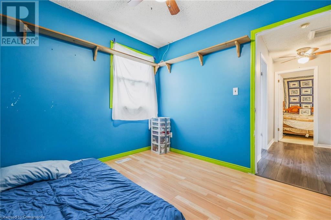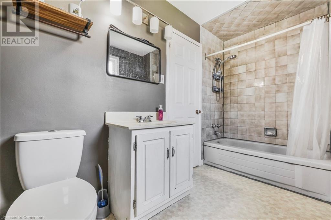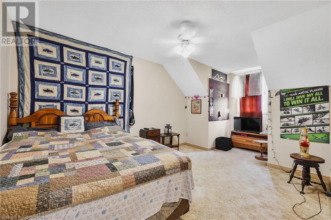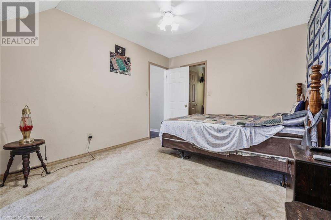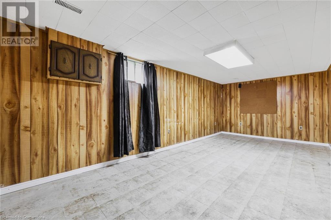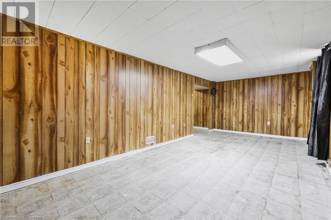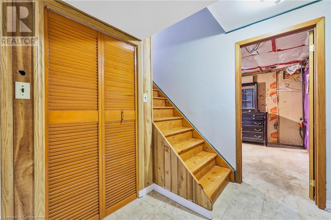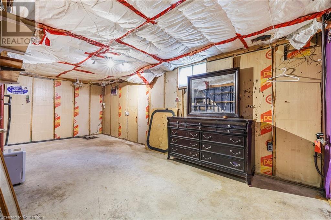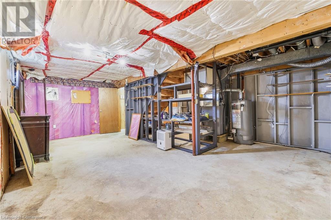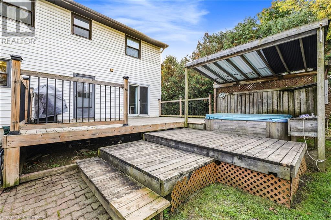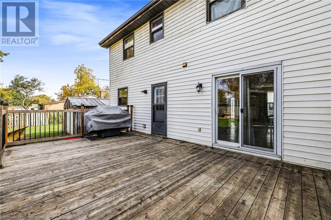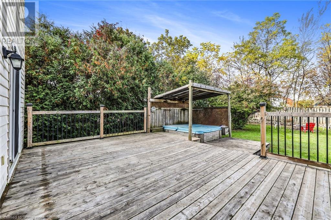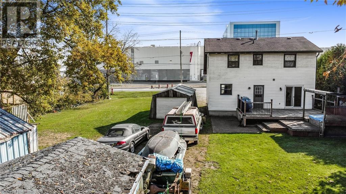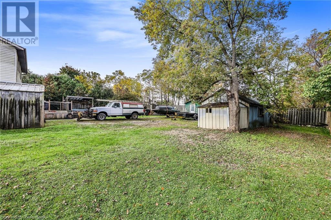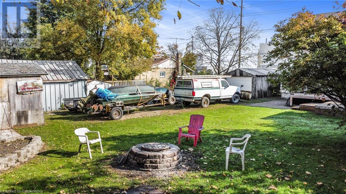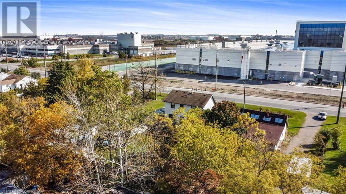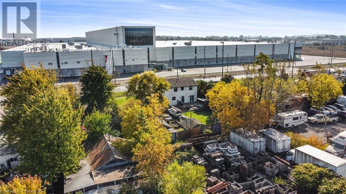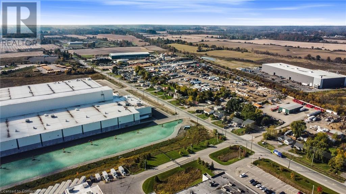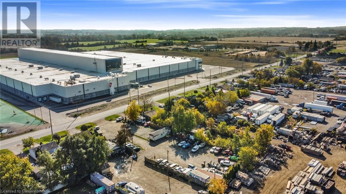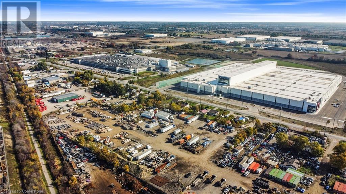804 Nebo Road Hamilton, Ontario L0R 1P0
Interested?
Contact us for more information
Michael St. Jean
Salesperson
88 Wilson Street West
Ancaster, Ontario L9G 1N2
$649,900
Situated on a 0.3-acre lot, this two-storey, 3-bedrooom home offers plenty of opportunity for a variety of end users. Zoned M3, prestige business park, potentially allowing for a variety of uses and/or services such as: Building or Contracting Supply Establishment, Equipment and Machinery Sales, Rental and Service Establishment, Repair Service, Tradesperson’s Shop and many others. Situated in a semi-rural area in a rapidly developing location with potential future plans for more commercial and industrial expansion with a short drive to Hamilton proper, highway access and John C. Munro Hamilton Interntaional Airport. The workshop at the rear of the property has 30-amp service. HVAC mechanicals were replaced approximately 5 years ago. Lots of potential uses and opportunity! Buyer to verify zoning and uses. (id:58576)
Property Details
| MLS® Number | 40667028 |
| Property Type | Single Family |
| AmenitiesNearBy | Airport |
| CommunityFeatures | High Traffic Area, Industrial Park |
| EquipmentType | None |
| Features | Visual Exposure, Country Residential |
| ParkingSpaceTotal | 7 |
| RentalEquipmentType | None |
| Structure | Shed |
Building
| BathroomTotal | 2 |
| BedroomsAboveGround | 3 |
| BedroomsTotal | 3 |
| Appliances | Refrigerator, Stove, Hood Fan, Hot Tub |
| ArchitecturalStyle | 2 Level |
| BasementDevelopment | Partially Finished |
| BasementType | Full (partially Finished) |
| ConstructedDate | 1986 |
| ConstructionStyleAttachment | Detached |
| CoolingType | Central Air Conditioning |
| ExteriorFinish | Vinyl Siding |
| FoundationType | Poured Concrete |
| HalfBathTotal | 1 |
| HeatingFuel | Natural Gas |
| HeatingType | Forced Air |
| StoriesTotal | 2 |
| SizeInterior | 1462 Sqft |
| Type | House |
| UtilityWater | Municipal Water |
Parking
| Detached Garage |
Land
| AccessType | Road Access |
| Acreage | No |
| LandAmenities | Airport |
| Sewer | Septic System |
| SizeDepth | 133 Ft |
| SizeFrontage | 98 Ft |
| SizeIrregular | 0.3 |
| SizeTotal | 0.3 Ac|under 1/2 Acre |
| SizeTotalText | 0.3 Ac|under 1/2 Acre |
| ZoningDescription | M3 |
Rooms
| Level | Type | Length | Width | Dimensions |
|---|---|---|---|---|
| Second Level | 3pc Bathroom | Measurements not available | ||
| Second Level | Bedroom | 9'8'' x 8'11'' | ||
| Second Level | Bedroom | 13'0'' x 13'3'' | ||
| Second Level | Bedroom | 10'10'' x 10'4'' | ||
| Basement | Utility Room | 17'9'' x 22'4'' | ||
| Basement | Recreation Room | 10'8'' x 22'4'' | ||
| Main Level | Kitchen | 10'4'' x 12'6'' | ||
| Main Level | Dining Room | 10'4'' x 12'6'' | ||
| Main Level | 2pc Bathroom | Measurements not available | ||
| Main Level | Laundry Room | 5'2'' x 6'8'' | ||
| Main Level | Living Room | 23'4'' x 11'0'' | ||
| Main Level | Foyer | 8'3'' x 6'10'' |
https://www.realtor.ca/real-estate/27564580/804-nebo-road-hamilton


