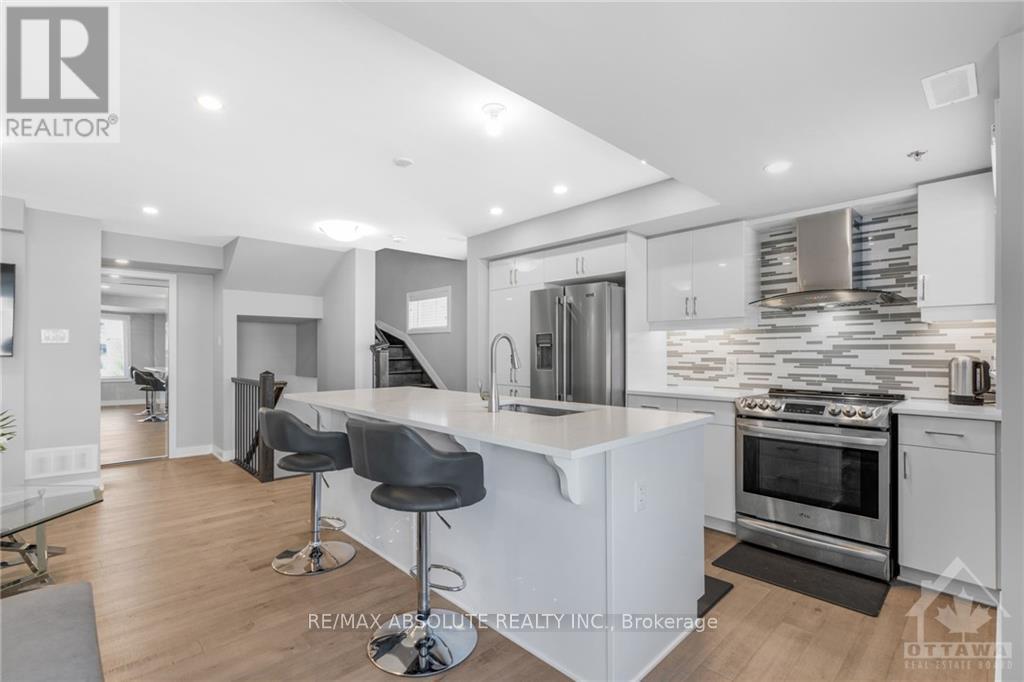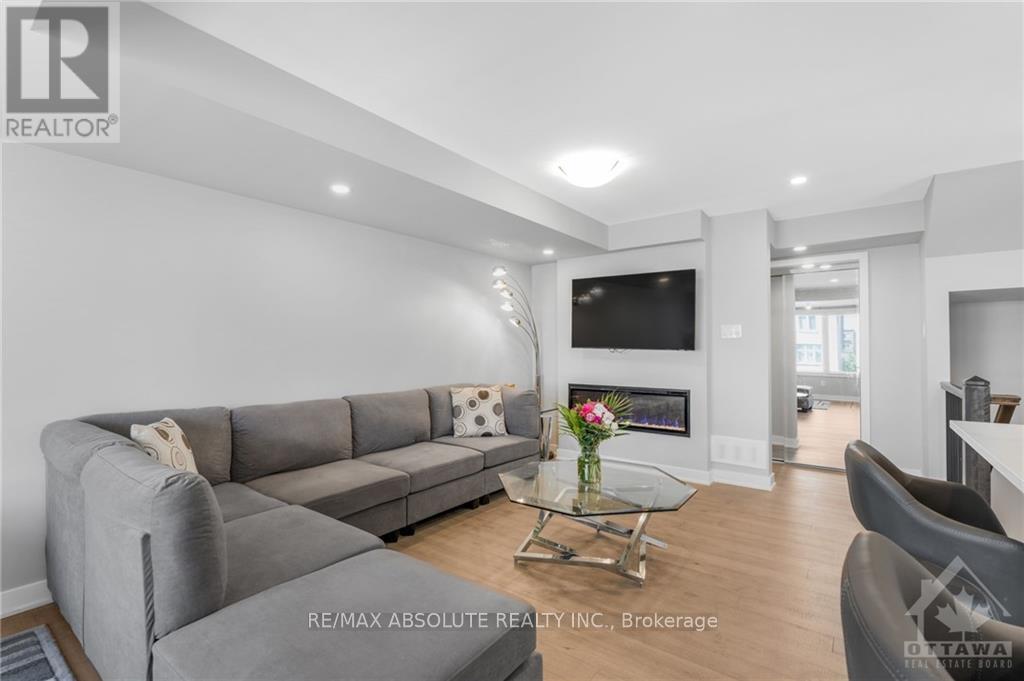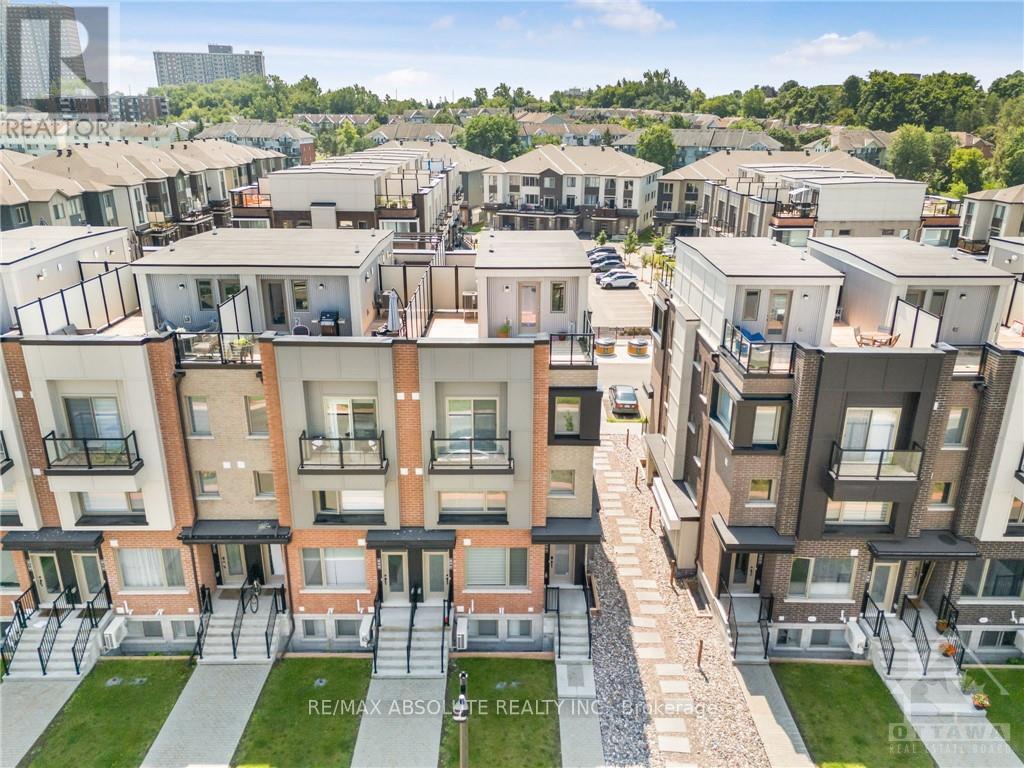804 Mikinak Road Ottawa, Ontario K1K 0P2
Interested?
Contact us for more information
Eric Longpre
Salesperson
238 Argyle Ave
Ottawa, Ontario K2P 1B9
Leila Nourishad
Salesperson
238 Argyle Ave
Ottawa, Ontario K2P 1B9
$519,900Maintenance, Insurance
$359.20 Monthly
Maintenance, Insurance
$359.20 MonthlyFlooring: Tile, Flooring: Hardwood, Flooring: Laminate, This beautifully upgraded end unit home offers a perfect blend of style and convenience. The main level boasts an open-concept design with a spacious living and dining area. As an end unit, the home benefits from additional windows, flooding the space with natural light and highlighting the stunning laminate flooring throughout. The upgraded kitchen features granite countertops, a large island w/ full breakfast bar, a stylish backsplash, and high-end stainless steel appliances, making it a chef’s dream. The living room is cozy and inviting, complete with an electric fireplace for added ambiance. The home is dressed with custom blinds, and there’s no carpet on the main or second levels, as the stairs are elegantly finished in hardwood. Step outside to enjoy your roof top terrace, perfect for relaxation. Located close to Montfort Hospital, Ottawa River bike paths, Beechwood Village, Blair Station LRT, Costco, NRC, CSIS, CSE, CHMC, and more. (id:58576)
Property Details
| MLS® Number | X9517322 |
| Property Type | Single Family |
| Community Name | 3104 - CFB Rockcliffe and Area |
| AmenitiesNearBy | Public Transit, Park |
| CommunityFeatures | Pet Restrictions |
| ParkingSpaceTotal | 1 |
Building
| BathroomTotal | 2 |
| BedroomsAboveGround | 2 |
| BedroomsTotal | 2 |
| Amenities | Fireplace(s) |
| Appliances | Dishwasher, Dryer, Hood Fan, Refrigerator, Stove, Washer |
| CoolingType | Central Air Conditioning |
| ExteriorFinish | Brick |
| FireplacePresent | Yes |
| FireplaceTotal | 1 |
| FoundationType | Concrete |
| HalfBathTotal | 1 |
| HeatingFuel | Natural Gas |
| HeatingType | Forced Air |
| StoriesTotal | 3 |
| SizeInterior | 1199.9898 - 1398.9887 Sqft |
| Type | Apartment |
| UtilityWater | Municipal Water |
Land
| Acreage | No |
| LandAmenities | Public Transit, Park |
| ZoningDescription | Residential |
Rooms
| Level | Type | Length | Width | Dimensions |
|---|---|---|---|---|
| Second Level | Primary Bedroom | 4.01 m | 3.04 m | 4.01 m x 3.04 m |
| Second Level | Bedroom | 3.04 m | 2.79 m | 3.04 m x 2.79 m |
| Third Level | Other | 8 m | 6.17 m | 8 m x 6.17 m |
| Main Level | Kitchen | 3.83 m | 2.43 m | 3.83 m x 2.43 m |
| Main Level | Living Room | 3.45 m | 3.2 m | 3.45 m x 3.2 m |
| Main Level | Dining Room | 3.45 m | 2.74 m | 3.45 m x 2.74 m |
https://www.realtor.ca/real-estate/27324365/804-mikinak-road-ottawa-3104-cfb-rockcliffe-and-area


























