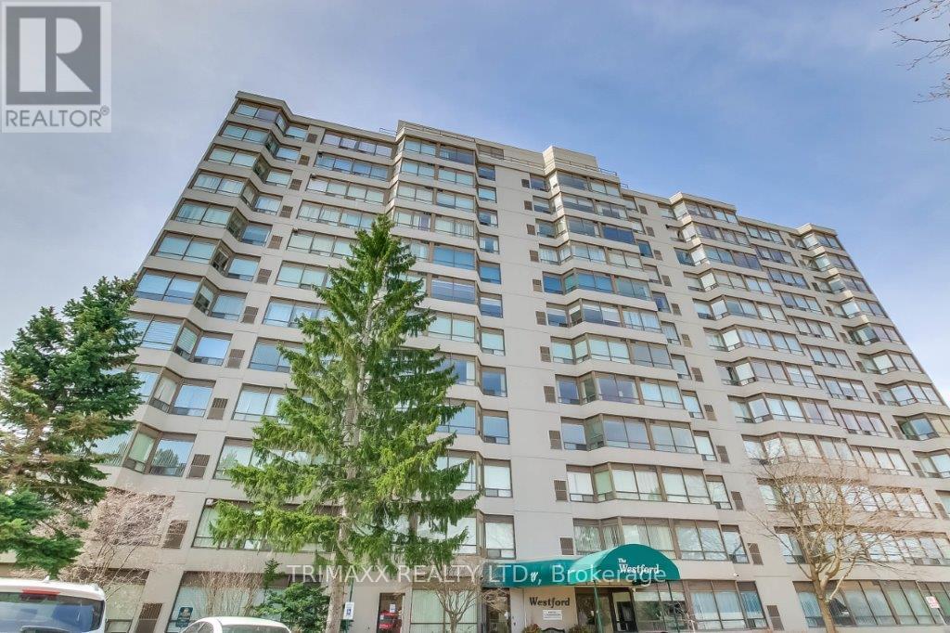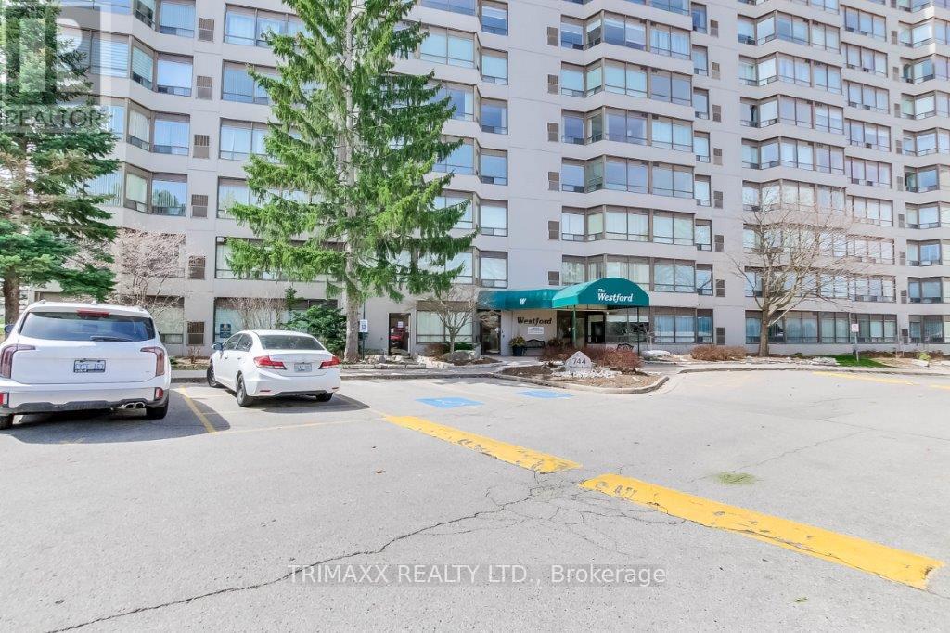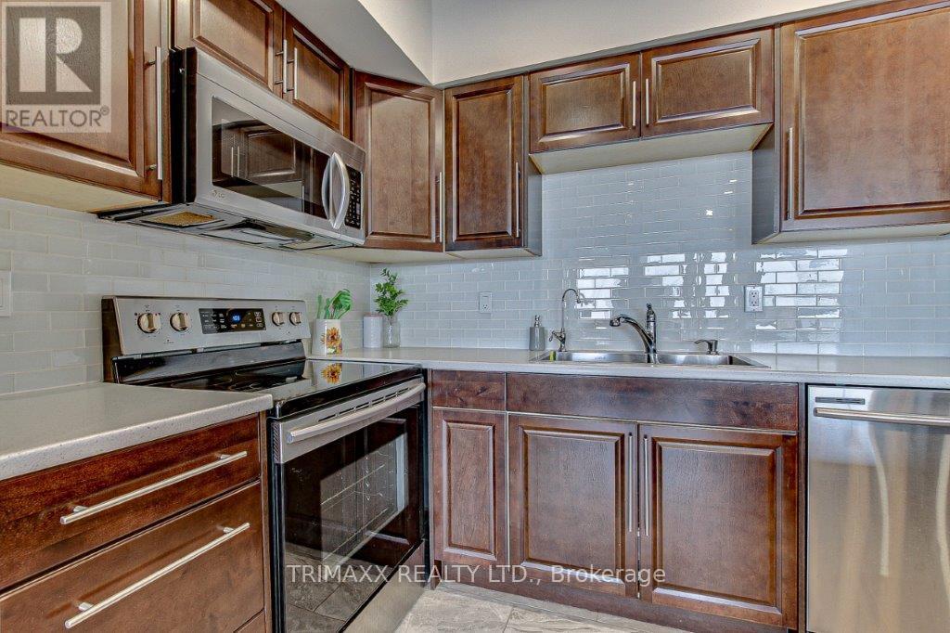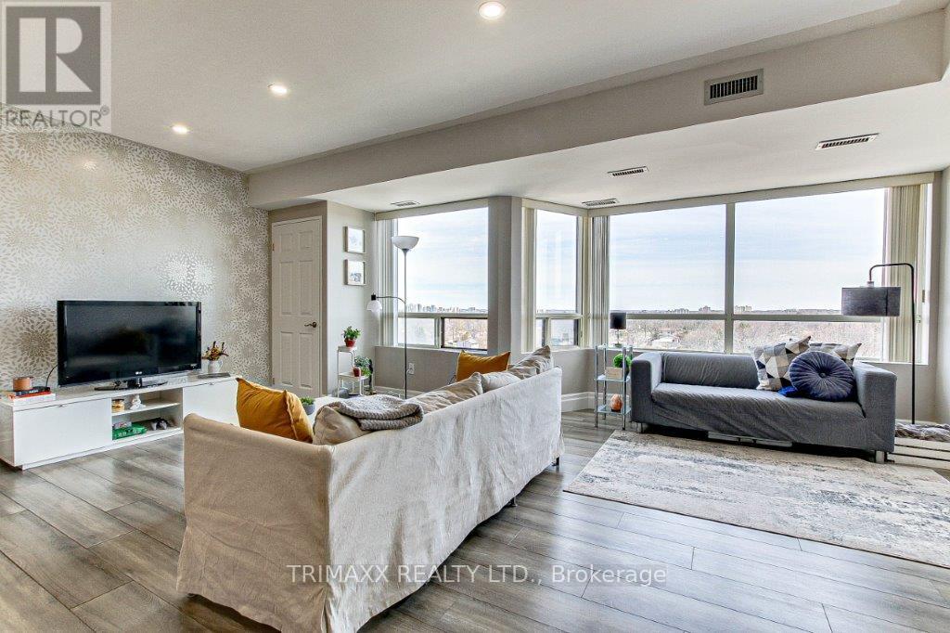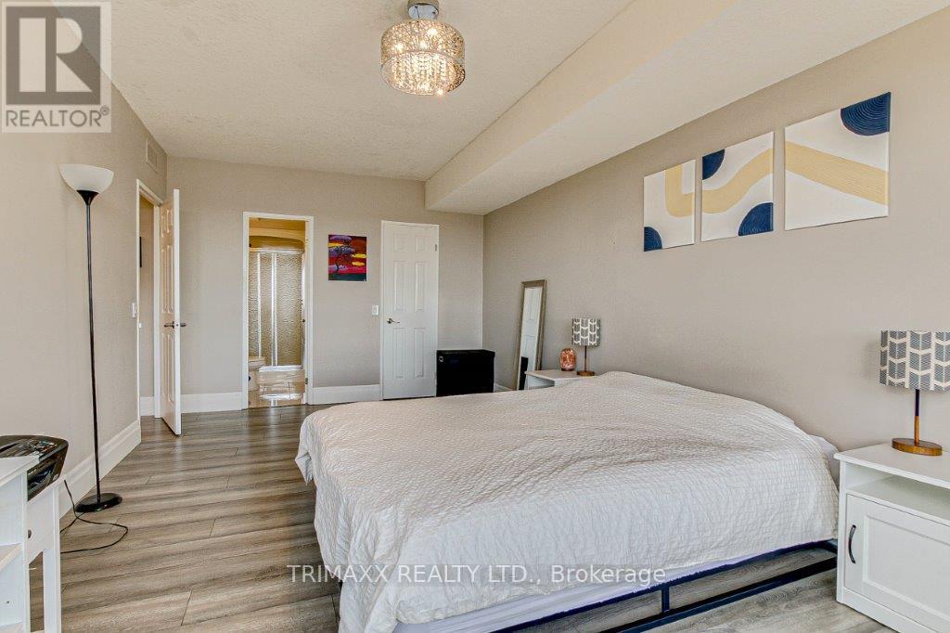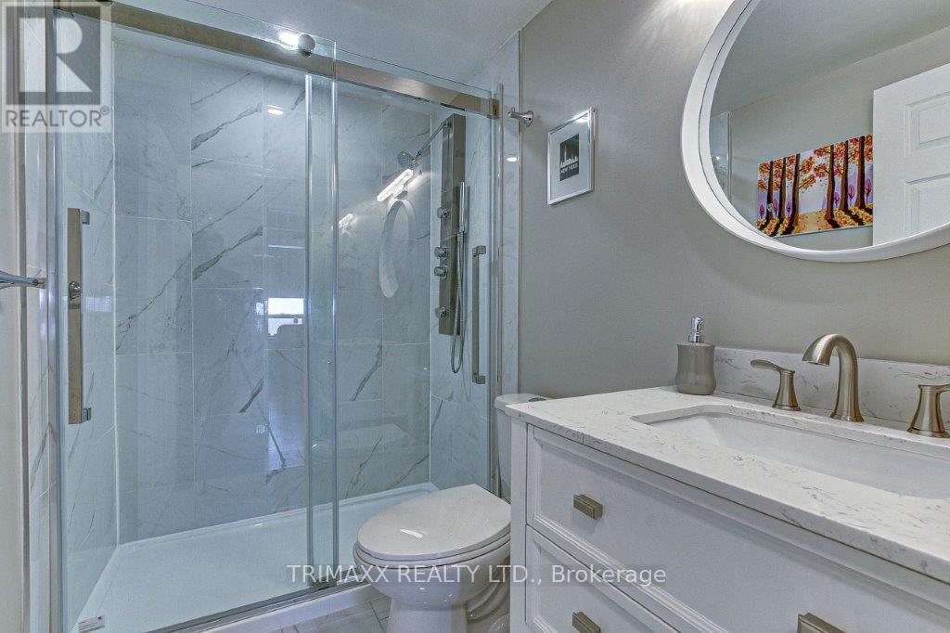804 - 744 Wonderland Road S London, Ontario N6K 4K3
Interested?
Contact us for more information
Ashwani Chaudhery
Salesperson
2560 Matheson Blvd E #519
Mississauga, Ontario L4W 4Z3
$405,000Maintenance, Insurance, Water, Common Area Maintenance, Parking
$367.20 Monthly
Maintenance, Insurance, Water, Common Area Maintenance, Parking
$367.20 MonthlyBeautiful- spacious- move in condition! totally renovated. Easy & convenient condo living just steps from Westmount mall. 8 floor open view facing East, 2 bedroom, 2 Full bathroom unit, laundry insuite and storage. Spacious living/dining room, Carpet free home, laminate floors and ceramic in wet areas. Renovated Kitchen offers lots of counter space & cupboards, pantry, a bucher table peninsula, backsplash, stainless steel appliances. Modern light fixtures include a lot of pot lights in a designed ceiling. The Westford building offering an exercise room, hot tub, sauna, games room with pool table, club room with lots of comfortable sitting area & kitchenette, plus roof top balcony with sweeping views **** EXTRAS **** The Westford building offering an exercise room, hot tub, sauna, games room with pool table, club room with lots of comfortable sitting area & kitchenette, plus roof top balcony with sweeping views. (id:58576)
Property Details
| MLS® Number | X10429133 |
| Property Type | Single Family |
| Community Name | South L |
| AmenitiesNearBy | Hospital, Park, Public Transit, Schools |
| CommunityFeatures | Pets Not Allowed, School Bus |
| Features | Carpet Free |
| ParkingSpaceTotal | 1 |
Building
| BathroomTotal | 2 |
| BedroomsAboveGround | 2 |
| BedroomsTotal | 2 |
| Amenities | Separate Electricity Meters |
| Appliances | Water Heater, Dishwasher, Dryer, Microwave, Refrigerator, Stove, Washer |
| CoolingType | Central Air Conditioning |
| ExteriorFinish | Brick, Concrete |
| FlooringType | Laminate, Ceramic |
| HeatingFuel | Natural Gas |
| HeatingType | Forced Air |
| SizeInterior | 999.992 - 1198.9898 Sqft |
| Type | Apartment |
Parking
| Detached Garage |
Land
| Acreage | No |
| LandAmenities | Hospital, Park, Public Transit, Schools |
Rooms
| Level | Type | Length | Width | Dimensions |
|---|---|---|---|---|
| Flat | Living Room | 2.44 m | 4.7 m | 2.44 m x 4.7 m |
| Flat | Kitchen | 3.38 m | 2.49 m | 3.38 m x 2.49 m |
| Flat | Primary Bedroom | 3.44 m | 5.69 m | 3.44 m x 5.69 m |
| Flat | Bedroom | 3.02 m | 3.48 m | 3.02 m x 3.48 m |
| Flat | Foyer | 1.7 m | 2.46 m | 1.7 m x 2.46 m |
| Flat | Dining Room | 3.53 m | 5.46 m | 3.53 m x 5.46 m |
https://www.realtor.ca/real-estate/27661674/804-744-wonderland-road-s-london-south-l


