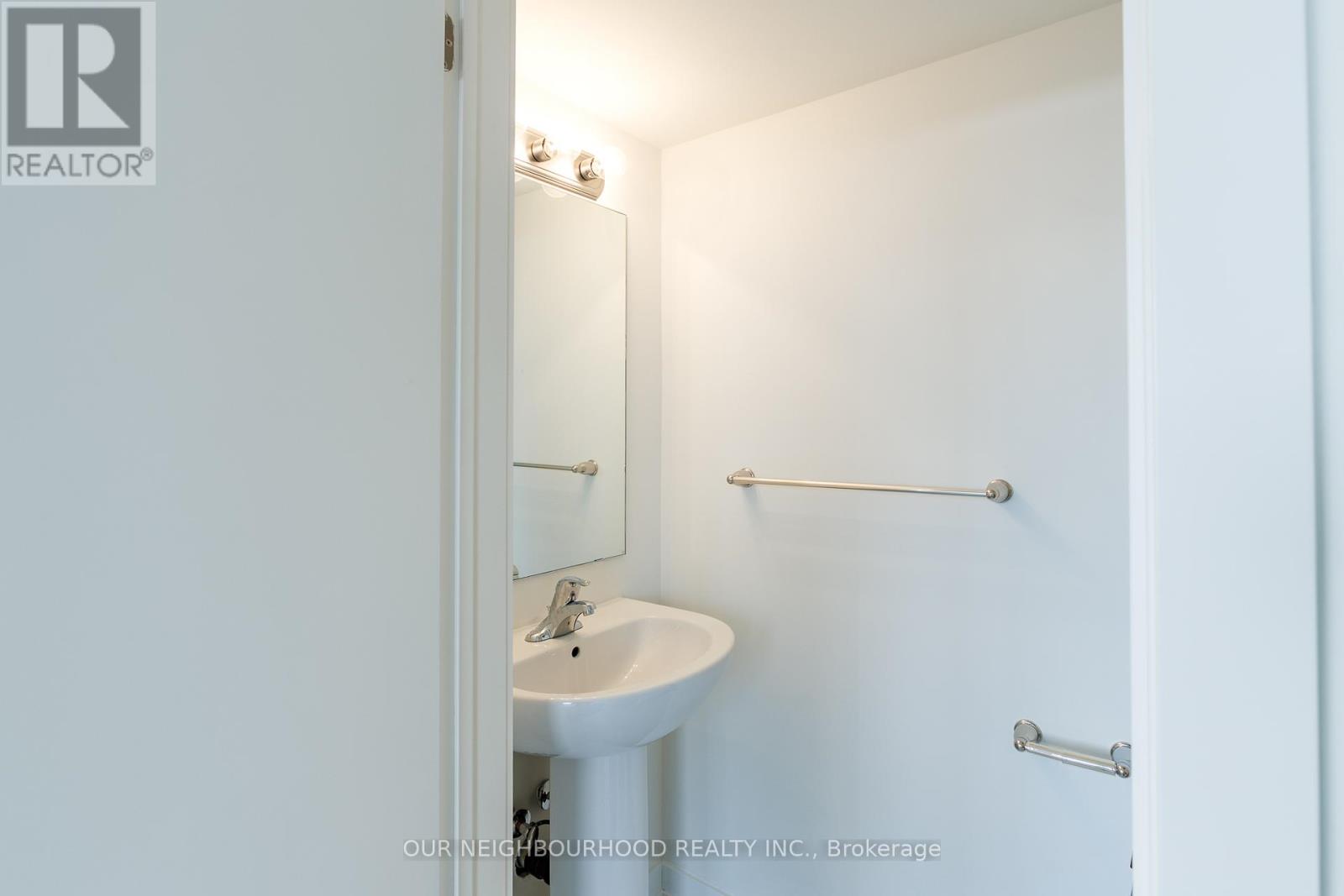803 - 160 Densmore Road Cobourg, Ontario K9A 0X8
Interested?
Contact us for more information
Jas Nijjar
Salesperson
1 Queen Street W Unit 101
Cobourg, Ontario K9A 1M8
$2,200 Monthly
This brand-new, never-lived-in condo townhouse offers1,088 square feet of modern living with unbeatable convenience. The main floor features a stylish kitchen with a sleek backsplash and stainless steel appliances, perfect for culinary enthusiasts. A powder bathroom, a spacious great room, and a private balcony complete this level, providing a comfortable and open space for relaxation and entertaining.Upstairs, you'll find two well-sized bedrooms, including a primary bedroom with direct access to the bathroom. Large windows throughout flood the space with natural light, offering beautiful views of the surrounding trees.The unit also includes a cleverly designed in-unit laundry area, ensuring functionality and ease. This townhouse provides year-round living with all the comforts you need. A dedicated parking spot (#40) is included, and water is covered in the rent.Located just 35-40 minutes from Oshawa, this property is close to all local amenities including a hospital, beach, park, and schools. St. Mary High School is conveniently located right across the road, and the unit is only 1-2 minutes from Highway 401 for easy commuting.Dont miss out on this beautiful rental opportunity! (id:58576)
Property Details
| MLS® Number | X11907025 |
| Property Type | Single Family |
| Community Name | Cobourg |
| AmenitiesNearBy | Schools, Beach, Park, Place Of Worship |
| CommunityFeatures | Pet Restrictions, School Bus |
| Features | Balcony, In Suite Laundry |
| ParkingSpaceTotal | 1 |
Building
| BathroomTotal | 2 |
| BedroomsAboveGround | 2 |
| BedroomsTotal | 2 |
| Appliances | Water Heater - Tankless, Dishwasher, Dryer, Microwave, Refrigerator, Stove, Washer |
| CoolingType | Central Air Conditioning |
| ExteriorFinish | Brick |
| HalfBathTotal | 1 |
| HeatingFuel | Natural Gas |
| HeatingType | Forced Air |
| StoriesTotal | 2 |
| SizeInterior | 999.992 - 1198.9898 Sqft |
| Type | Row / Townhouse |
Land
| Acreage | No |
| LandAmenities | Schools, Beach, Park, Place Of Worship |
Rooms
| Level | Type | Length | Width | Dimensions |
|---|---|---|---|---|
| Second Level | Great Room | 3.9624 m | 3.688 m | 3.9624 m x 3.688 m |
| Second Level | Kitchen | 3.99 m | 2.43 m | 3.99 m x 2.43 m |
| Third Level | Primary Bedroom | 3.65 m | 3.32 m | 3.65 m x 3.32 m |
| Third Level | Bedroom 2 | 3.11 m | 2.86 m | 3.11 m x 2.86 m |
https://www.realtor.ca/real-estate/27766295/803-160-densmore-road-cobourg-cobourg















