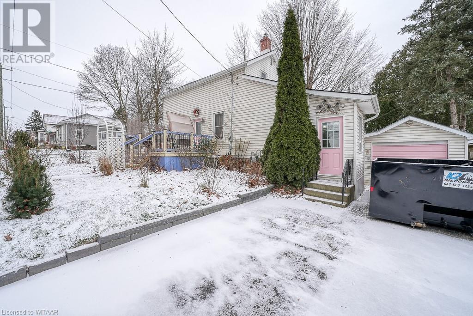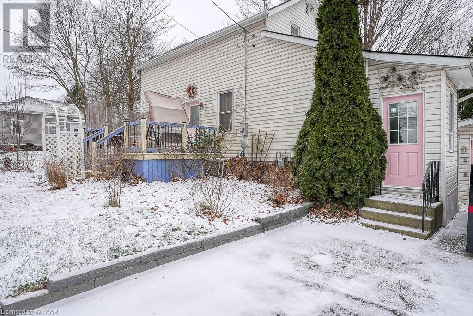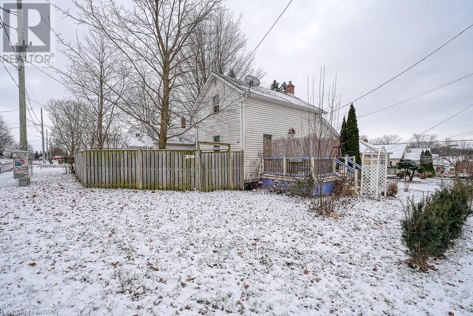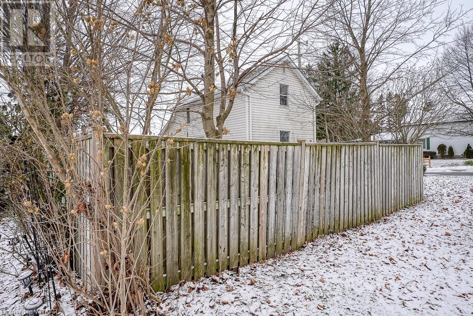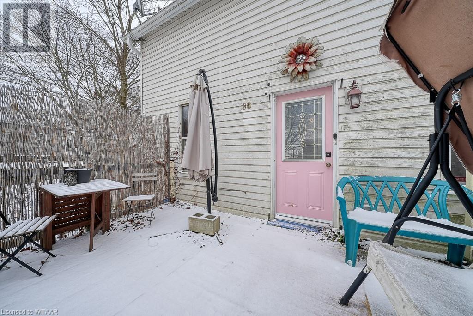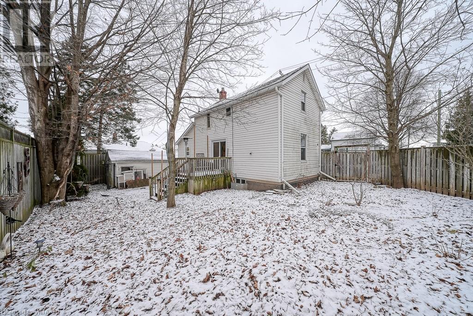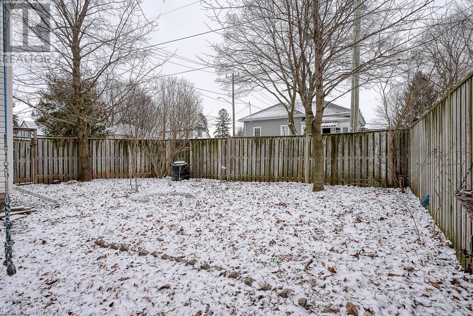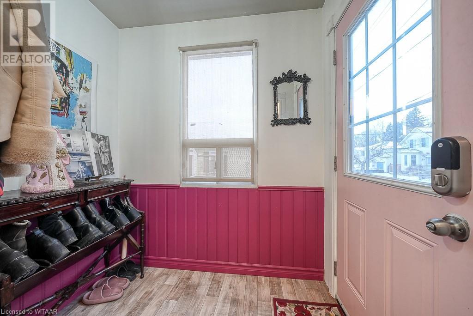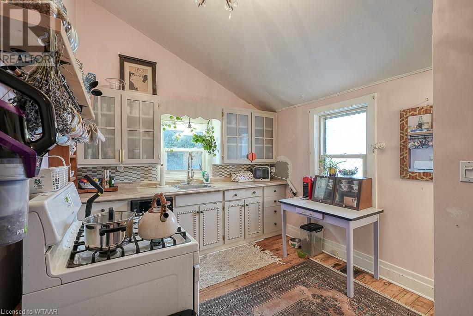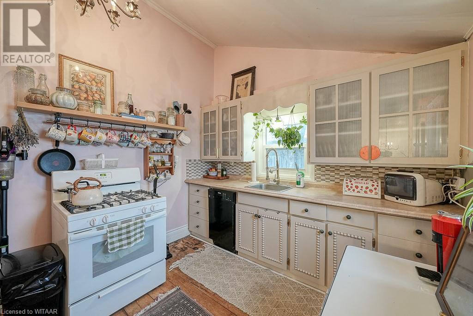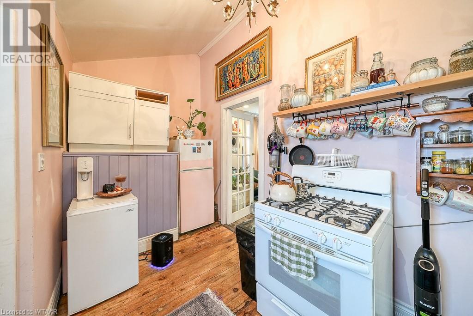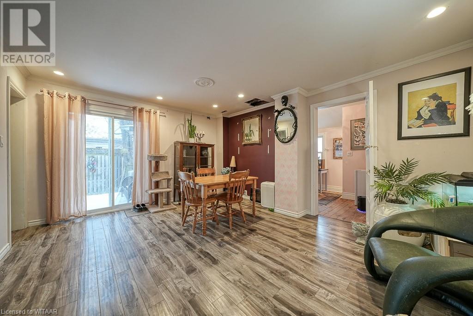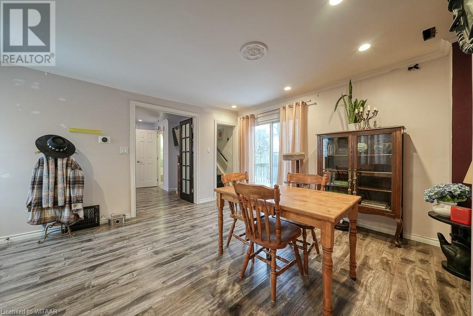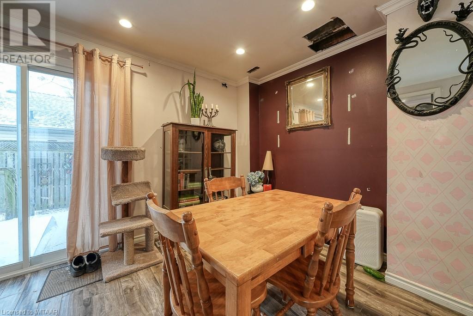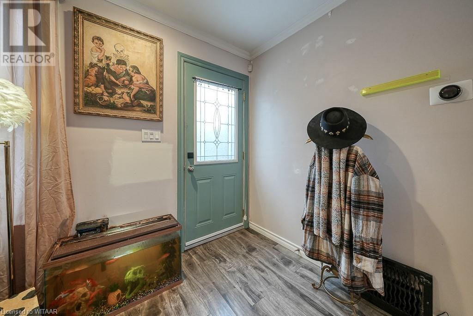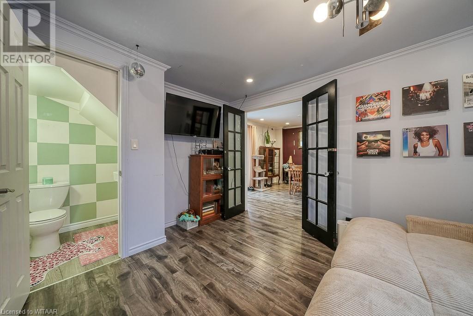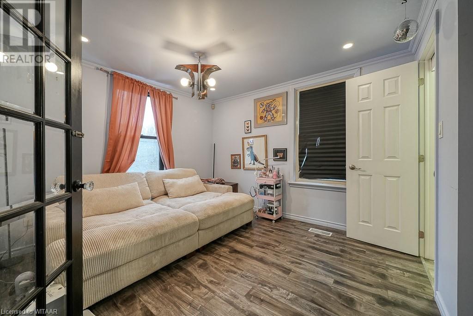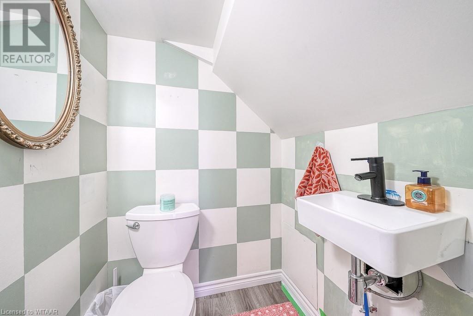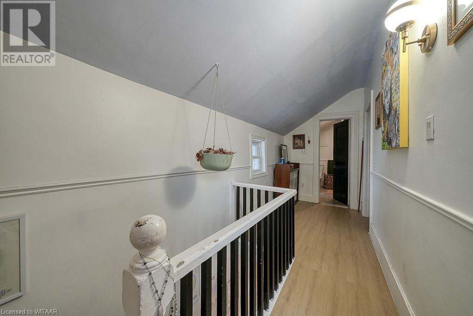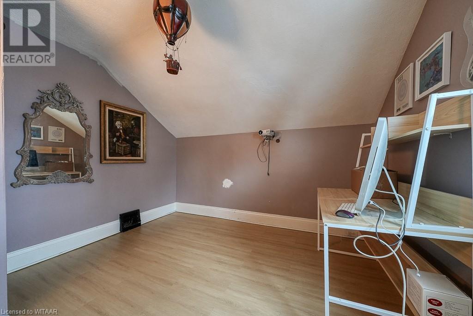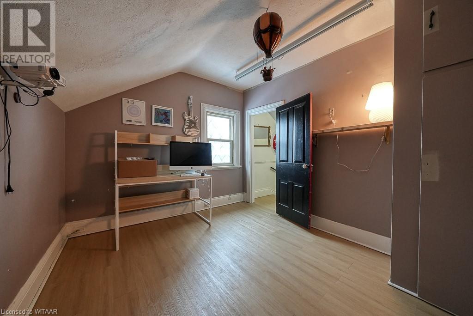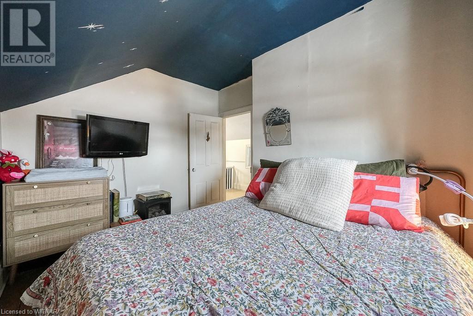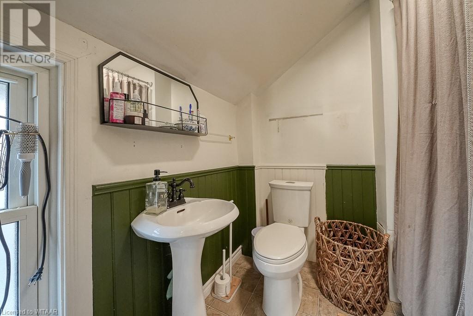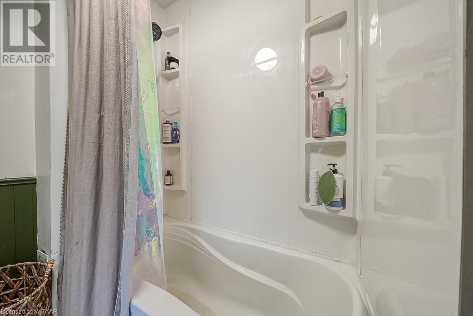80 Dover Street Woodstock, Ontario N4S 3M1
Interested?
Contact us for more information
Angeline Mclelland
Salesperson
RE/MAX A-B Realty Ltd Brokerage
46 Charles St East
Ingersoll, Ontario N5C 1J6
46 Charles St East
Ingersoll, Ontario N5C 1J6
Valarie Mounsteven
Broker
RE/MAX A-B Realty Ltd Brokerage
46 Charles St East
Ingersoll, Ontario N5C 1J6
46 Charles St East
Ingersoll, Ontario N5C 1J6
2 Bedroom
2 Bathroom
938 sqft
Central Air Conditioning
Forced Air
$2,200 Monthly
Bungalow for Lease! Two bedrooms, two bathrooms, separate dining room and living room. Full basement has good ceiling height, unfinished, has laundry area and excellent space for storage. Large, private backyard is fully fenced. Lease is for entire house, use of garage is NOT included in this Lease. Application, credit check, letter of employment (or otherwise guaranteed income), and references to be provided. (id:58576)
Property Details
| MLS® Number | 40686934 |
| Property Type | Single Family |
| AmenitiesNearBy | Golf Nearby, Hospital, Park, Place Of Worship, Playground |
| CommunicationType | High Speed Internet |
| EquipmentType | Water Heater |
| ParkingSpaceTotal | 2 |
| RentalEquipmentType | Water Heater |
| Structure | Porch |
Building
| BathroomTotal | 2 |
| BedroomsAboveGround | 2 |
| BedroomsTotal | 2 |
| Appliances | Dryer, Refrigerator, Stove, Washer |
| BasementDevelopment | Unfinished |
| BasementType | Full (unfinished) |
| ConstructedDate | 1900 |
| ConstructionStyleAttachment | Detached |
| CoolingType | Central Air Conditioning |
| ExteriorFinish | Vinyl Siding |
| FoundationType | Block |
| HalfBathTotal | 1 |
| HeatingFuel | Natural Gas |
| HeatingType | Forced Air |
| StoriesTotal | 2 |
| SizeInterior | 938 Sqft |
| Type | House |
| UtilityWater | Municipal Water |
Parking
| Detached Garage |
Land
| AccessType | Highway Nearby |
| Acreage | No |
| FenceType | Fence |
| LandAmenities | Golf Nearby, Hospital, Park, Place Of Worship, Playground |
| Sewer | Municipal Sewage System |
| SizeFrontage | 60 Ft |
| SizeIrregular | 0.099 |
| SizeTotal | 0.099 Ac|under 1/2 Acre |
| SizeTotalText | 0.099 Ac|under 1/2 Acre |
| ZoningDescription | R1 |
Rooms
| Level | Type | Length | Width | Dimensions |
|---|---|---|---|---|
| Second Level | 4pc Bathroom | Measurements not available | ||
| Second Level | Bedroom | 9'3'' x 11'10'' | ||
| Second Level | Primary Bedroom | 9'5'' x 11'4'' | ||
| Main Level | 2pc Bathroom | Measurements not available | ||
| Main Level | Dining Room | 10'2'' x 12'7'' | ||
| Main Level | Living Room | 12'9'' x 15'4'' | ||
| Main Level | Kitchen | 15'10'' x 9'6'' |
Utilities
| Cable | Available |
| Electricity | Available |
| Natural Gas | Available |
https://www.realtor.ca/real-estate/27763978/80-dover-street-woodstock


