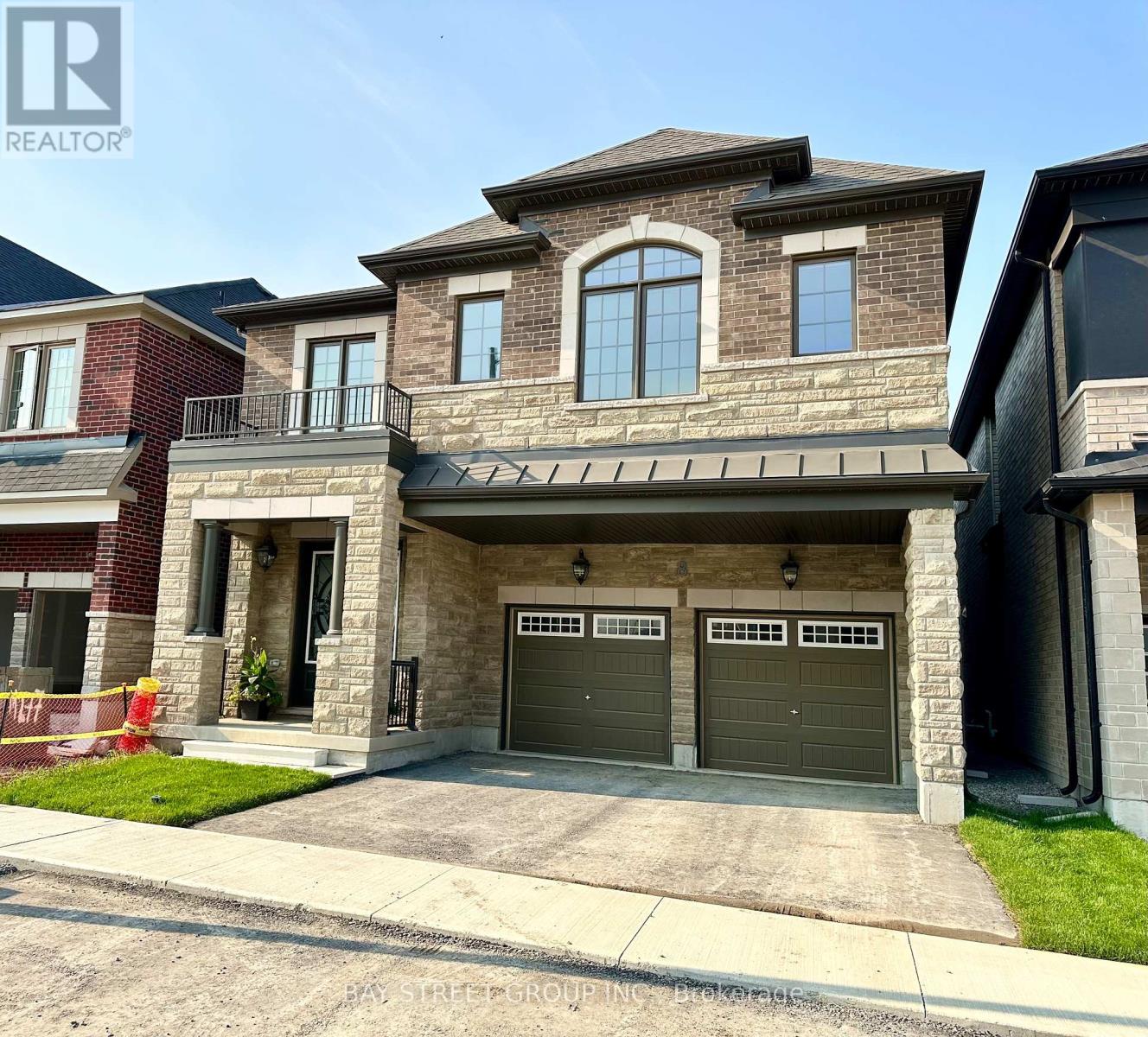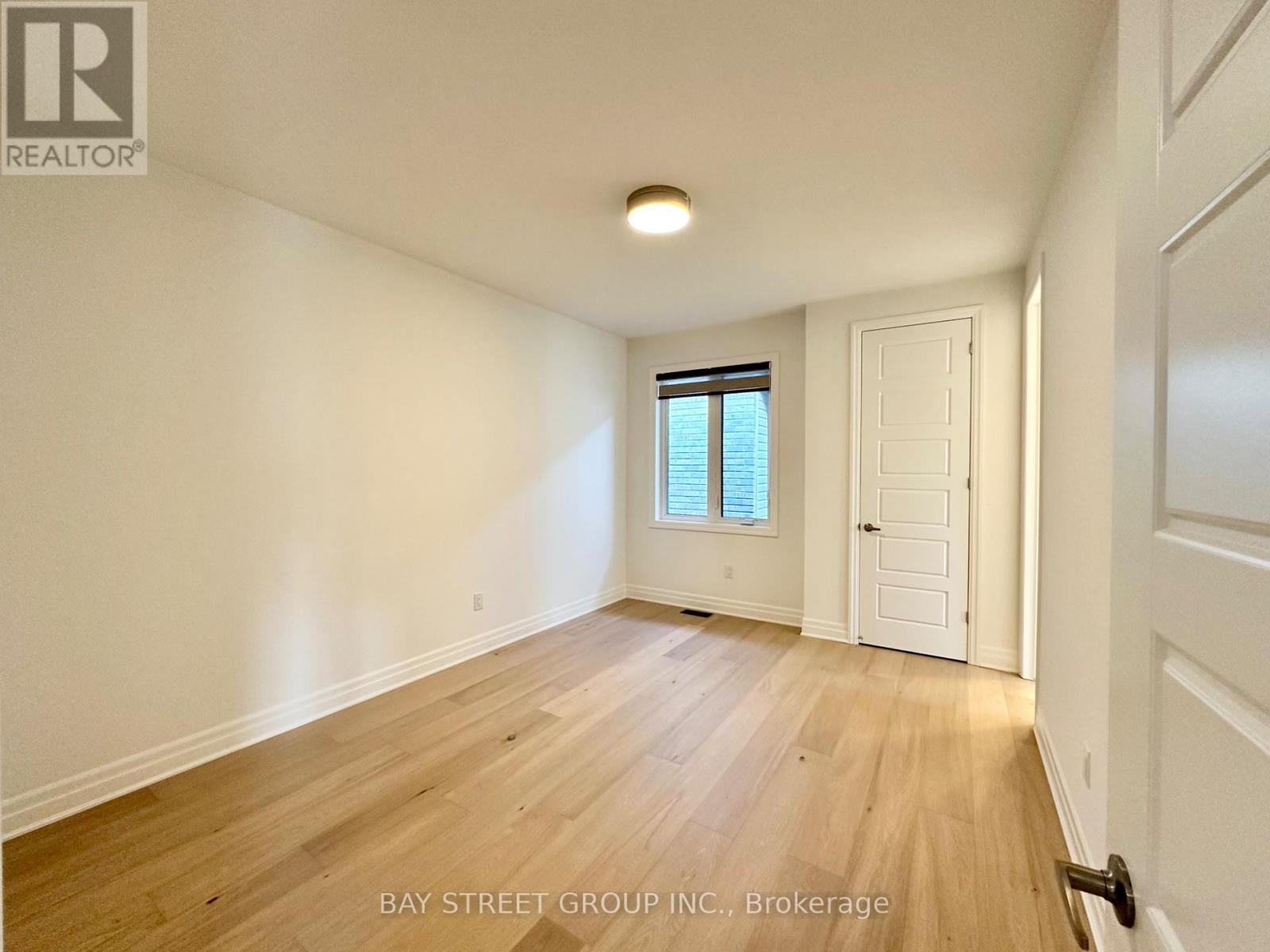8 Sweet Pear Street Markham, Ontario L6C 3M3
Interested?
Contact us for more information
Sherry Yang
Broker
Bay Street Group Inc.
8300 Woodbine Ave Ste 500
Markham, Ontario L3R 9Y7
8300 Woodbine Ave Ste 500
Markham, Ontario L3R 9Y7
5 Bedroom
4 Bathroom
2499.9795 - 2999.975 sqft
Fireplace
Central Air Conditioning
Forced Air
$4,780 Monthly
Don't Miss This Stunning Home! Brand New 5 Bedrooms Approximate 3000 Sqft Detached House, Excellent Condition! Pot Light Through Main Flr. Quartz Counter Top In Kitchen, Hardwood Flooring On Main & 2nd Floor. Oak Staircase. Open Concept, Closet. **** EXTRAS **** Minutes Walk To The Park, Easy Access To Hwy 404, Close To Bank, Costco, Community Center And Top Rank Schools Close Access To Hwy 404, Close To Bank, Costco, Community Center And Top Rank Schools. (id:58576)
Property Details
| MLS® Number | N10434110 |
| Property Type | Single Family |
| Community Name | Rural Markham |
| ParkingSpaceTotal | 4 |
Building
| BathroomTotal | 4 |
| BedroomsAboveGround | 5 |
| BedroomsTotal | 5 |
| Appliances | Dishwasher, Dryer, Range, Refrigerator, Stove, Washer |
| BasementDevelopment | Unfinished |
| BasementType | N/a (unfinished) |
| ConstructionStyleAttachment | Detached |
| CoolingType | Central Air Conditioning |
| ExteriorFinish | Stone, Brick |
| FireplacePresent | Yes |
| FlooringType | Hardwood, Tile |
| FoundationType | Block |
| HalfBathTotal | 1 |
| HeatingFuel | Natural Gas |
| HeatingType | Forced Air |
| StoriesTotal | 2 |
| SizeInterior | 2499.9795 - 2999.975 Sqft |
| Type | House |
| UtilityWater | Municipal Water |
Parking
| Garage |
Land
| Acreage | No |
| Sewer | Sanitary Sewer |
Rooms
| Level | Type | Length | Width | Dimensions |
|---|---|---|---|---|
| Main Level | Dining Room | 3.54 m | 4.15 m | 3.54 m x 4.15 m |
| Main Level | Great Room | 3.74 m | 4.87 m | 3.74 m x 4.87 m |
| Main Level | Eating Area | 362 m | 4.62 m | 362 m x 4.62 m |
| Main Level | Kitchen | 3.68 m | 4.62 m | 3.68 m x 4.62 m |
Utilities
| Sewer | Installed |
https://www.realtor.ca/real-estate/27672998/8-sweet-pear-street-markham-rural-markham


















