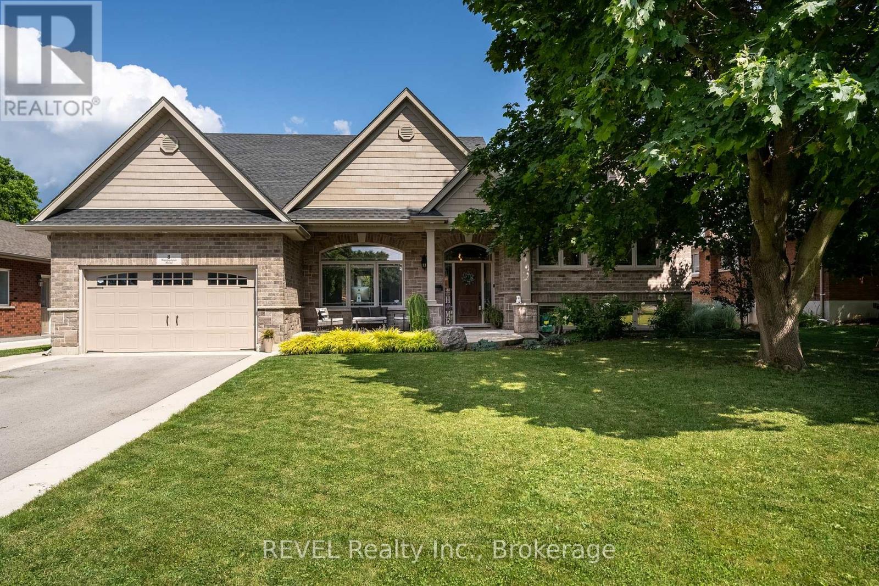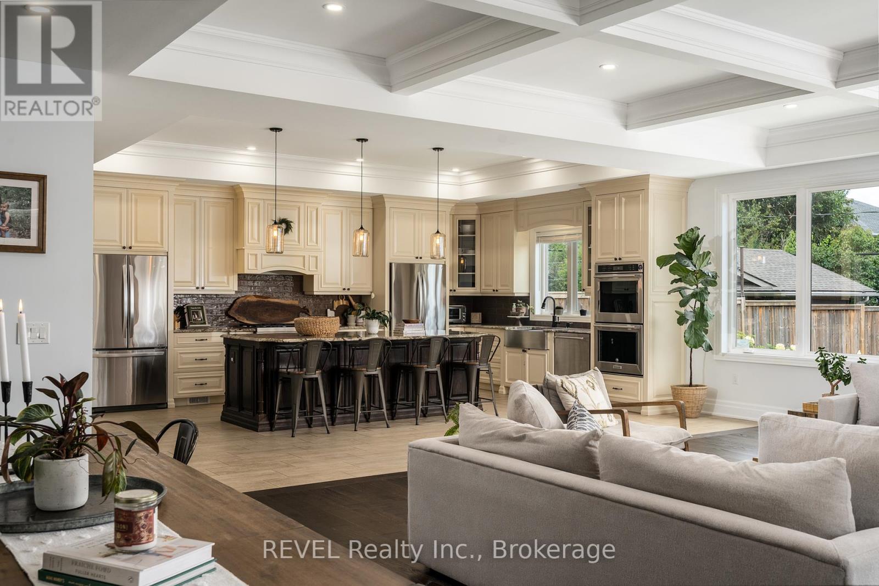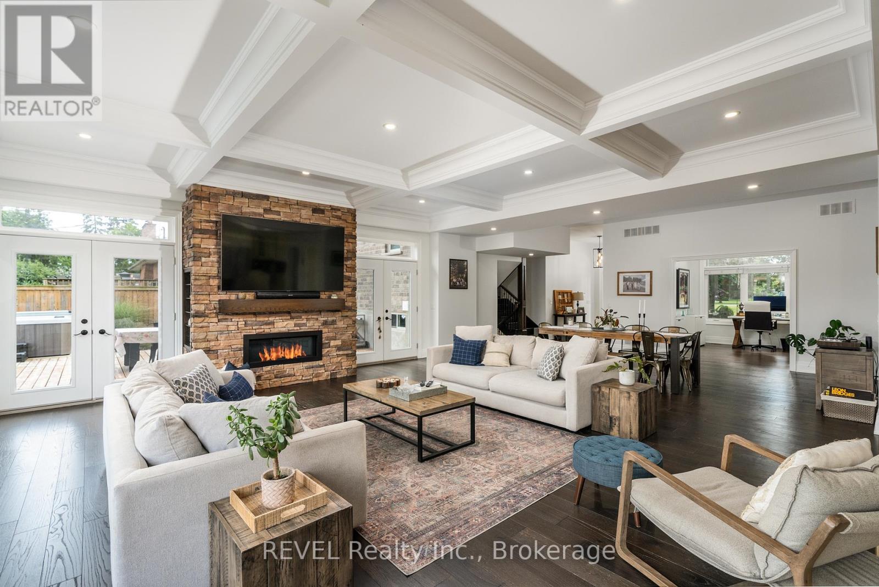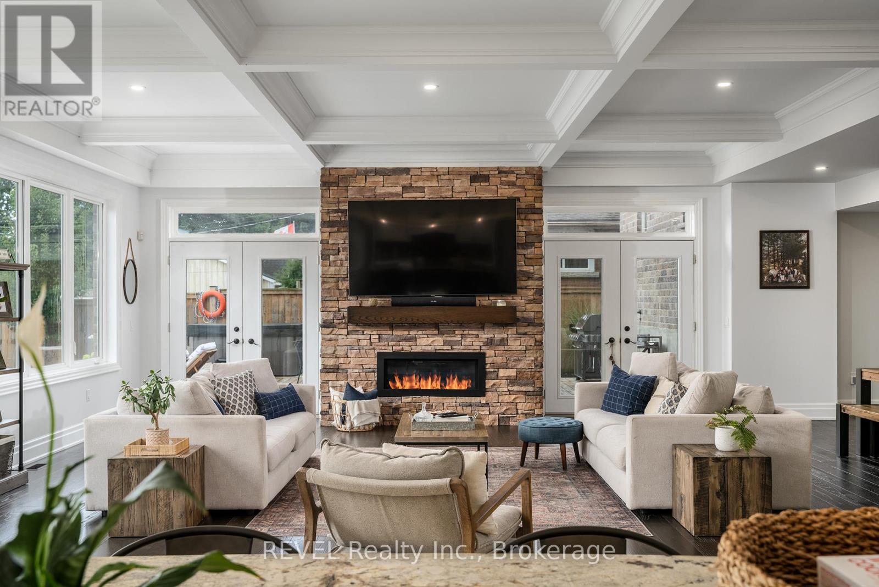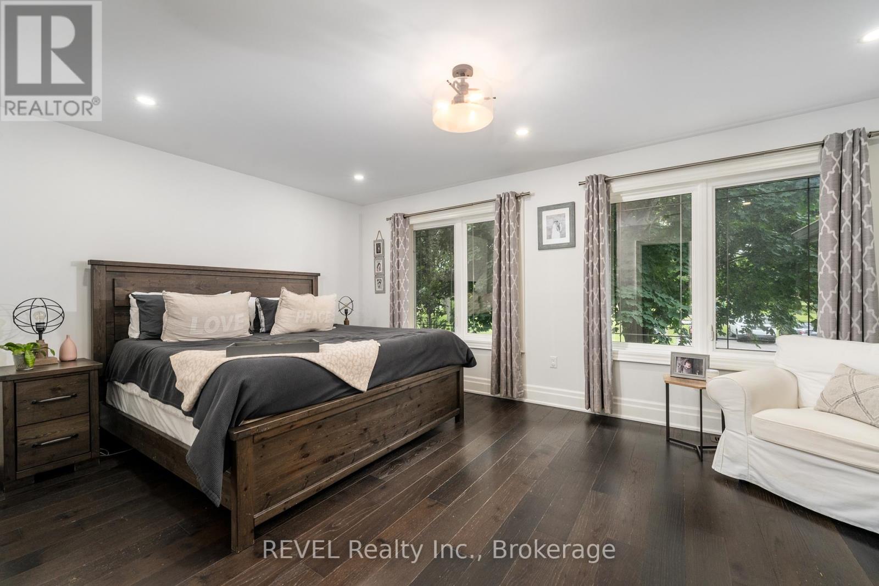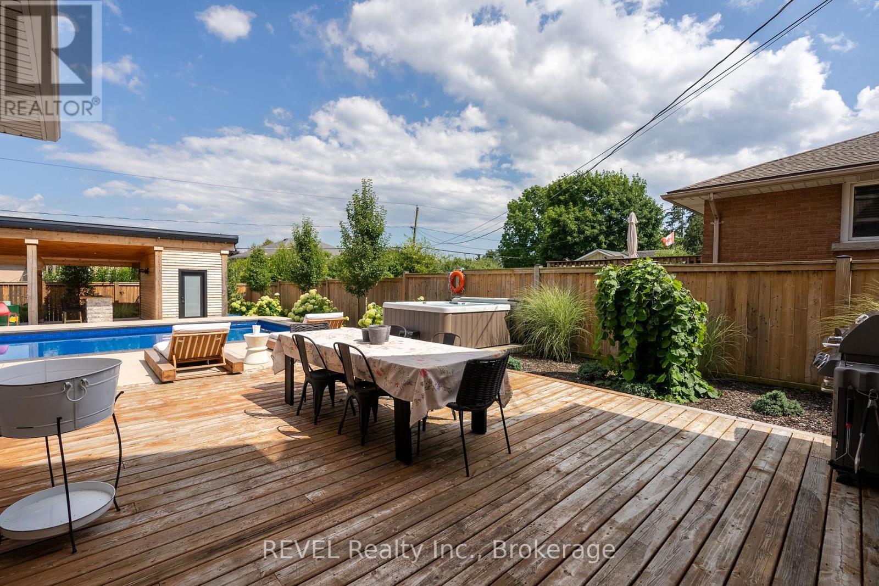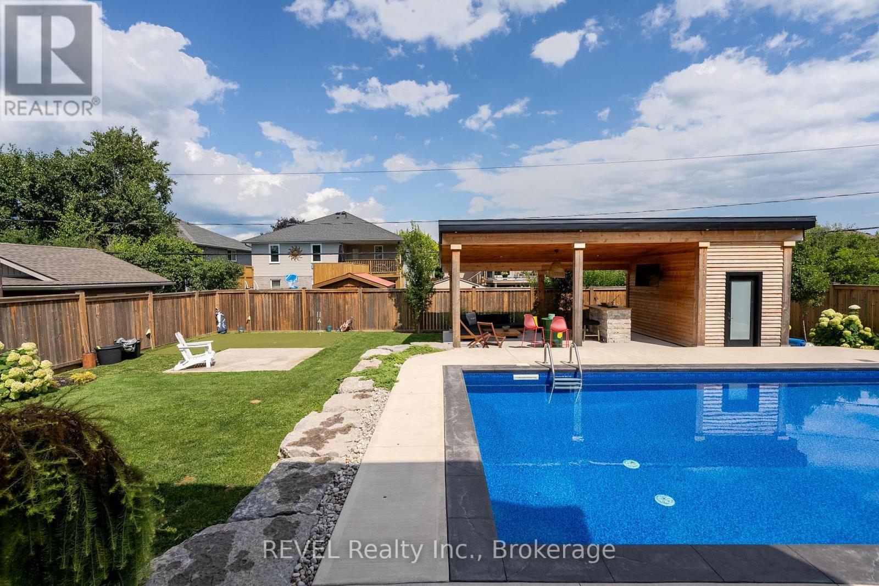8 Runnymede Road Port Colborne, Ontario L3K 5C1
Interested?
Contact us for more information
Ryan Serravalle
Broker
8685 Lundy's Lane, Unit 3
Niagara Falls, Ontario L2H 1H5
$1,099,900
Welcome to this stunning custom-built home in the desirable Hawthorne Heights community of Port Colborne, crafted with exceptional attention to detail in 2017. Offering over 3,400 sq. ft. of luxurious living space, this multi-level home sits on a generous 75x150 ft lot, blending elegance with comfort.Inside, the main floor features 10-ft ceilings with custom coffered detailing and trim. The open-concept layout connects the kitchen, dining, and living areas, with a striking floor-to-ceiling stone gas fireplace as the centerpiece. The gourmet kitchen boasts custom cabinetry, a large 9.5-ft island, granite countertops, and premium appliances. A spacious office on the main floor is perfect for remote work.Upstairs, the private master suite includes a walk-in closet and a luxurious 5-piece ensuite. The third level offers three additional bedrooms, a laundry closet, and a full bathroom. The finished lower level features a rec room, ideal for entertaining. Step outside to the beautifully landscaped, fully fenced backyard, complete with a new hot tub, inground saltwater heated pool, putting green, and large pavilion with a sitting area. The exterior combines brick, stone, and vinyl, with a charming covered front porch. A 1.5-car attached garage and new concrete driveway add convenience.Located near amenities, with easy access to Highways 58 and 140, and directly across from Hawthorne Heights Park, featuring mature trees, a basketball court, and a playground, this home offers the perfect balance of sophistication and practicality. Don't miss out on this remarkable property! **** EXTRAS **** KitchenAid double ovens, Jenn-Air gas cooktop, KitchenAid dishwasher, Panasonic microwave, 2 LG stainless steel fridges, washer & dryer (id:58576)
Property Details
| MLS® Number | X11904400 |
| Property Type | Single Family |
| ParkingSpaceTotal | 5 |
| PoolType | Inground Pool |
| Structure | Deck, Patio(s) |
Building
| BathroomTotal | 3 |
| BedroomsAboveGround | 4 |
| BedroomsTotal | 4 |
| Amenities | Fireplace(s) |
| Appliances | Hot Tub, Garage Door Opener Remote(s), Oven - Built-in, Range, Window Coverings |
| BasementDevelopment | Finished |
| BasementType | Partial (finished) |
| ConstructionStyleAttachment | Detached |
| ConstructionStyleSplitLevel | Sidesplit |
| CoolingType | Central Air Conditioning |
| ExteriorFinish | Brick, Vinyl Siding |
| FireplacePresent | Yes |
| FireplaceTotal | 1 |
| FoundationType | Poured Concrete |
| HalfBathTotal | 1 |
| HeatingFuel | Natural Gas |
| HeatingType | Forced Air |
| SizeInterior | 2999.975 - 3499.9705 Sqft |
| Type | House |
| UtilityWater | Municipal Water |
Parking
| Attached Garage |
Land
| Acreage | No |
| LandscapeFeatures | Landscaped |
| Sewer | Sanitary Sewer |
| SizeDepth | 150 Ft |
| SizeFrontage | 75 Ft |
| SizeIrregular | 75 X 150 Ft |
| SizeTotalText | 75 X 150 Ft |
| ZoningDescription | R |
https://www.realtor.ca/real-estate/27760938/8-runnymede-road-port-colborne


