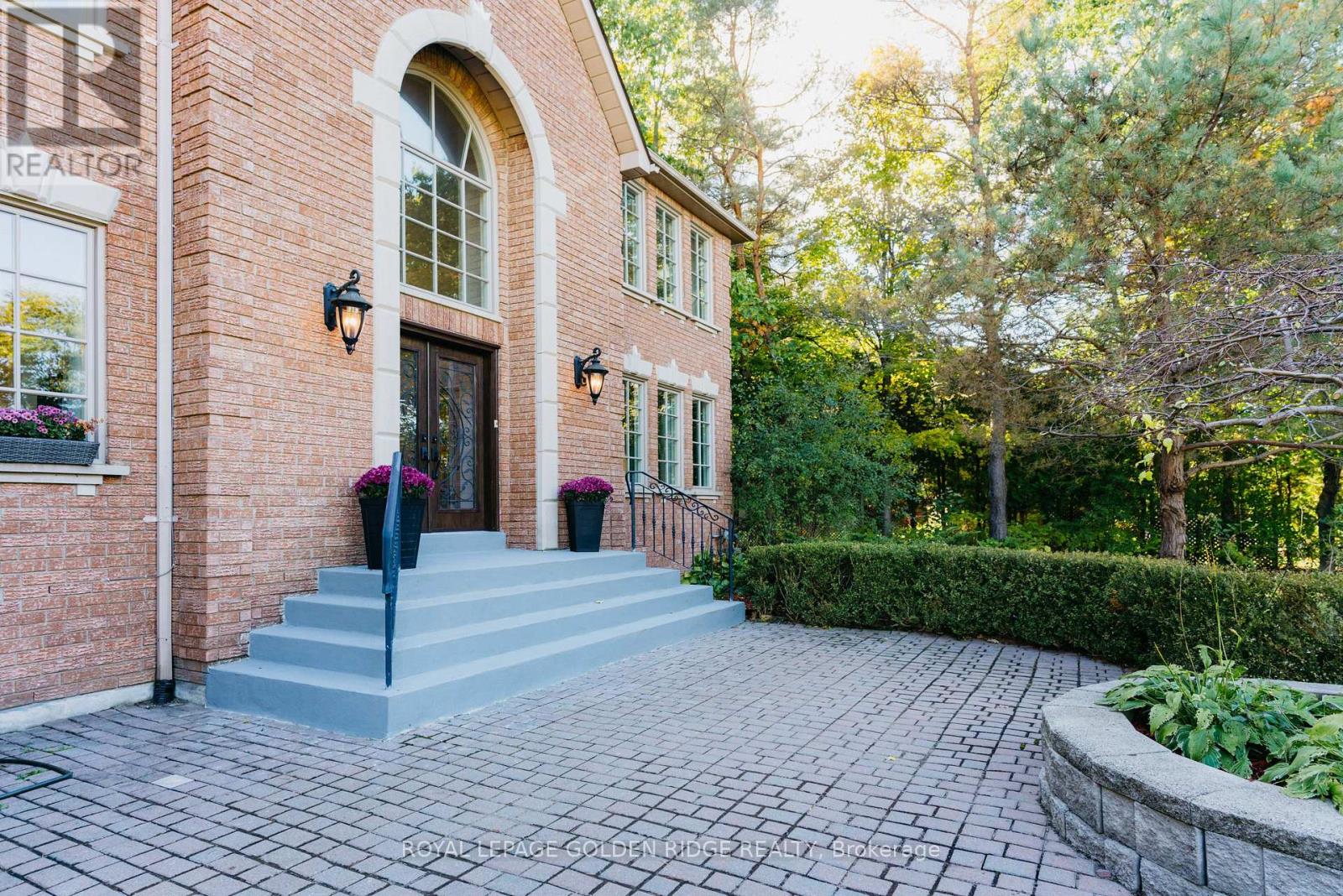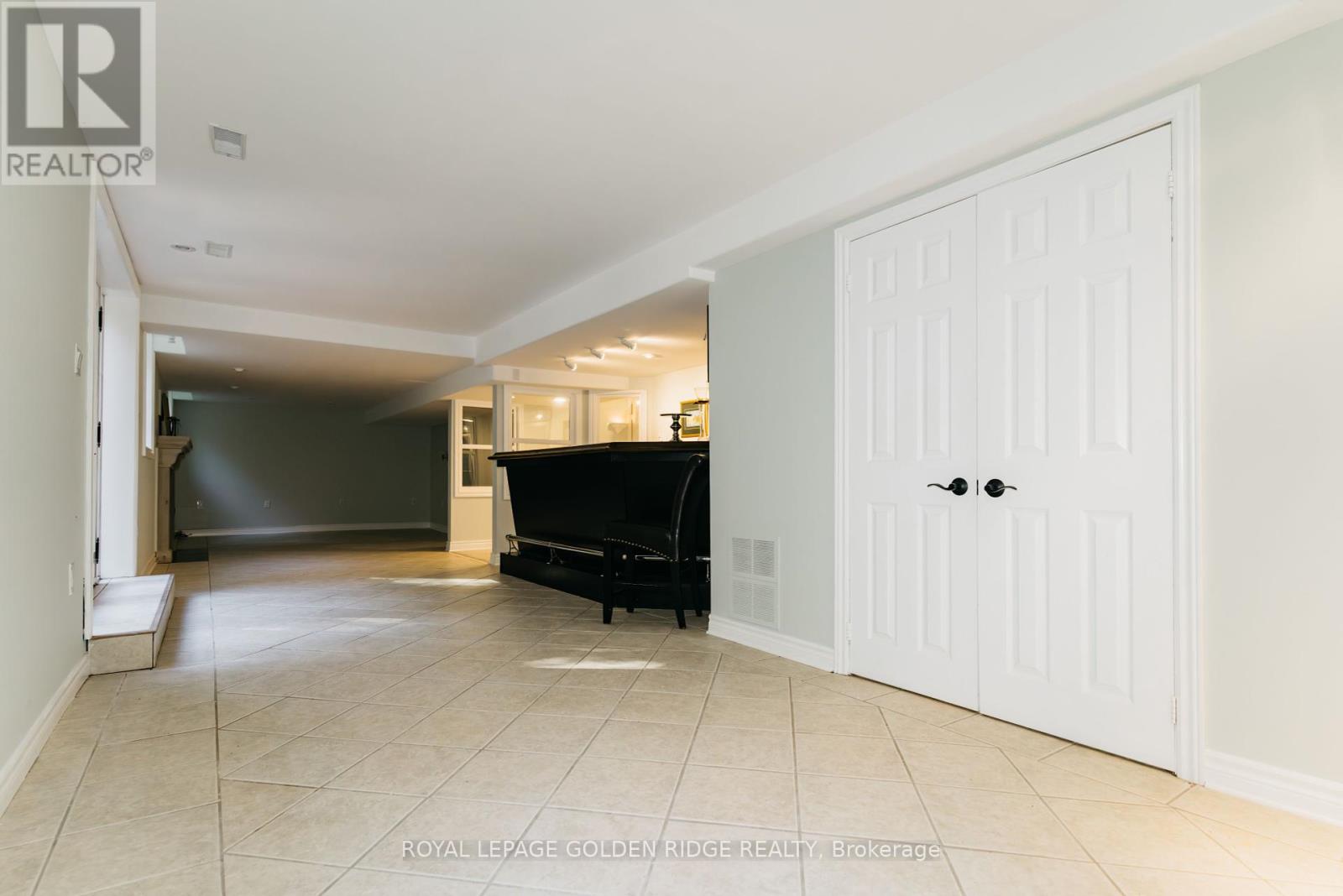8 Greenvalley Circle Whitchurch-Stouffville, Ontario L4A 2L4
Interested?
Contact us for more information
Kai Zhang
Salesperson
Royal LePage Golden Ridge Realty
8365 Woodbine Ave. #111
Markham, Ontario L3R 2P4
8365 Woodbine Ave. #111
Markham, Ontario L3R 2P4
6 Bedroom
5 Bathroom
3499.9705 - 4999.958 sqft
Fireplace
Central Air Conditioning
Forced Air
$3,690,000
Lucky Number 8. Exquisite Home In Prestigious Trail Of The Woods Siting On 1.4 Acre Of Private Land Overlooking Greenery And Winding Driveway. Featuring Loft With Separate Entrance, 3 Car Garage, Numerous Wet Bar, Double Staircase, Oversized Windows. Dream Kitchen, Spacious Room Sizes And Prof Fin W/O Bsmt With Large Above Grade Windows, Bdrm, Recreation Rm, Bath And Wet Bar. On Doorstep Of Aurora Within Mins To Hwy 404, Go Trans And All Amenities. **** EXTRAS **** All Existing Fixtures and Appliances, Excluding Tenant's Belongings. (id:58576)
Property Details
| MLS® Number | N9359181 |
| Property Type | Single Family |
| Community Name | Rural Whitchurch-Stouffville |
| Features | Wooded Area, Sloping, Conservation/green Belt |
| ParkingSpaceTotal | 13 |
Building
| BathroomTotal | 5 |
| BedroomsAboveGround | 4 |
| BedroomsBelowGround | 2 |
| BedroomsTotal | 6 |
| Appliances | Garage Door Opener Remote(s), Oven - Built-in |
| BasementDevelopment | Finished |
| BasementFeatures | Walk Out |
| BasementType | N/a (finished) |
| ConstructionStyleAttachment | Detached |
| CoolingType | Central Air Conditioning |
| ExteriorFinish | Brick, Stone |
| FireplacePresent | Yes |
| FlooringType | Hardwood, Carpeted |
| FoundationType | Poured Concrete |
| HalfBathTotal | 1 |
| HeatingFuel | Natural Gas |
| HeatingType | Forced Air |
| StoriesTotal | 2 |
| SizeInterior | 3499.9705 - 4999.958 Sqft |
| Type | House |
Parking
| Attached Garage |
Land
| Acreage | No |
| Sewer | Sanitary Sewer |
| SizeDepth | 336 Ft |
| SizeFrontage | 157 Ft |
| SizeIrregular | 157 X 336 Ft ; Pie Shaped |
| SizeTotalText | 157 X 336 Ft ; Pie Shaped|1/2 - 1.99 Acres |
Rooms
| Level | Type | Length | Width | Dimensions |
|---|---|---|---|---|
| Second Level | Loft | 6.68 m | 4.9 m | 6.68 m x 4.9 m |
| Second Level | Primary Bedroom | 5.44 m | 5 m | 5.44 m x 5 m |
| Second Level | Bedroom 2 | 4.72 m | 3.56 m | 4.72 m x 3.56 m |
| Second Level | Bedroom 3 | 3.71 m | 3.38 m | 3.71 m x 3.38 m |
| Second Level | Bedroom 4 | 3.51 m | 3.88 m | 3.51 m x 3.88 m |
| Basement | Bedroom 5 | 4.11 m | 3.3 m | 4.11 m x 3.3 m |
| Basement | Games Room | 5.94 m | 4.55 m | 5.94 m x 4.55 m |
| Basement | Recreational, Games Room | 6.65 m | 3.89 m | 6.65 m x 3.89 m |
| Main Level | Living Room | 5.74 m | 4.06 m | 5.74 m x 4.06 m |
| Main Level | Dining Room | 5.41 m | 3.51 m | 5.41 m x 3.51 m |
| Main Level | Kitchen | 7.01 m | 4.06 m | 7.01 m x 4.06 m |
| Main Level | Family Room | 5.18 m | 4.22 m | 5.18 m x 4.22 m |






























