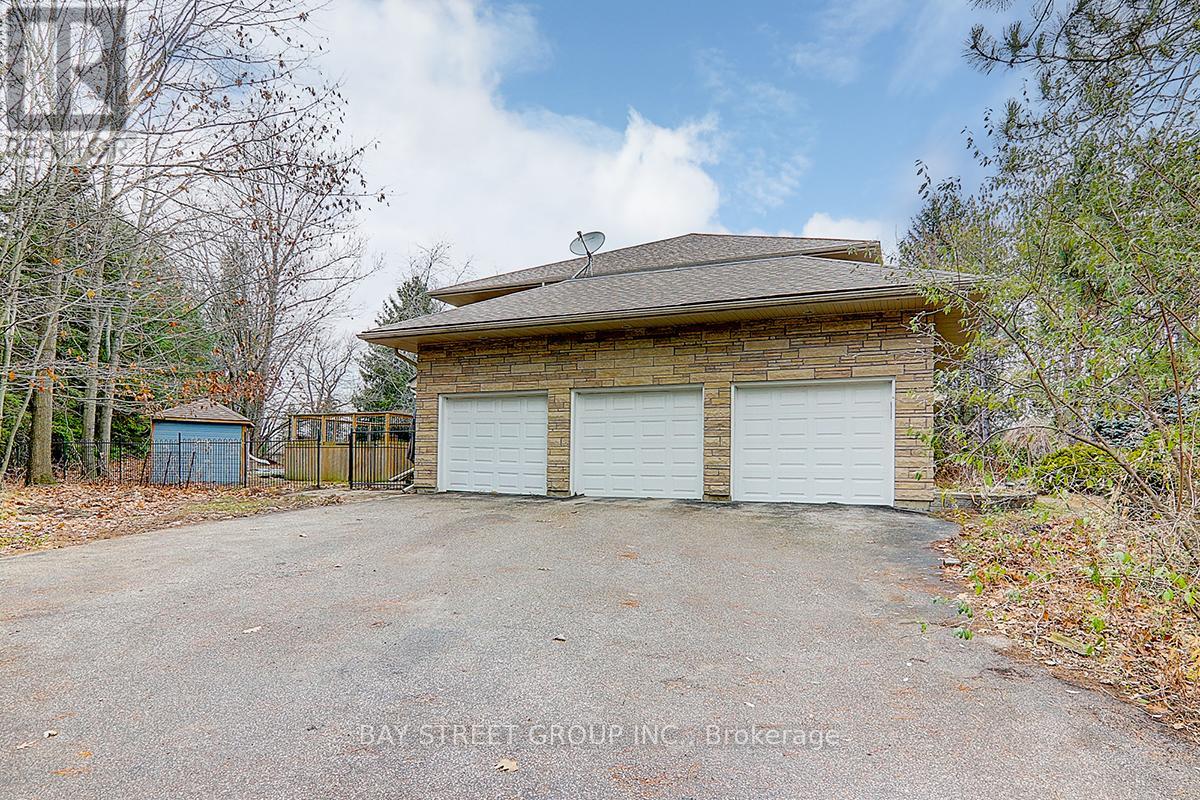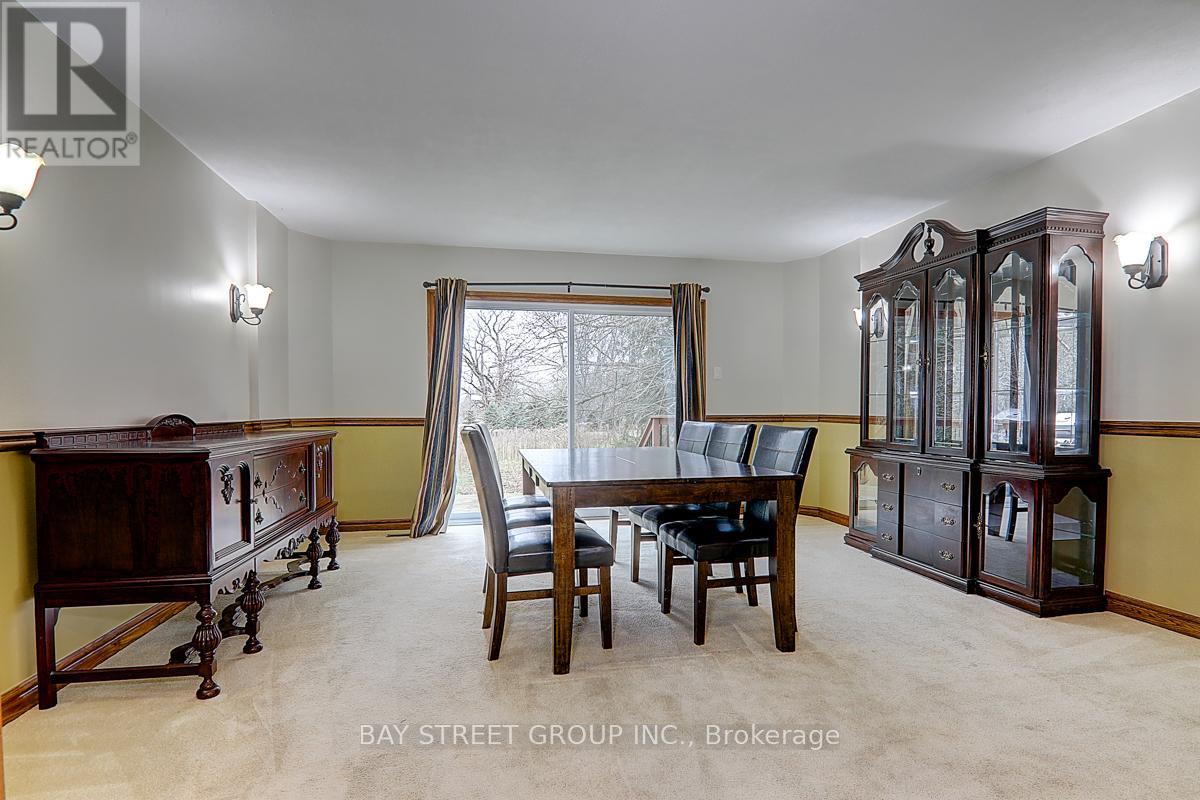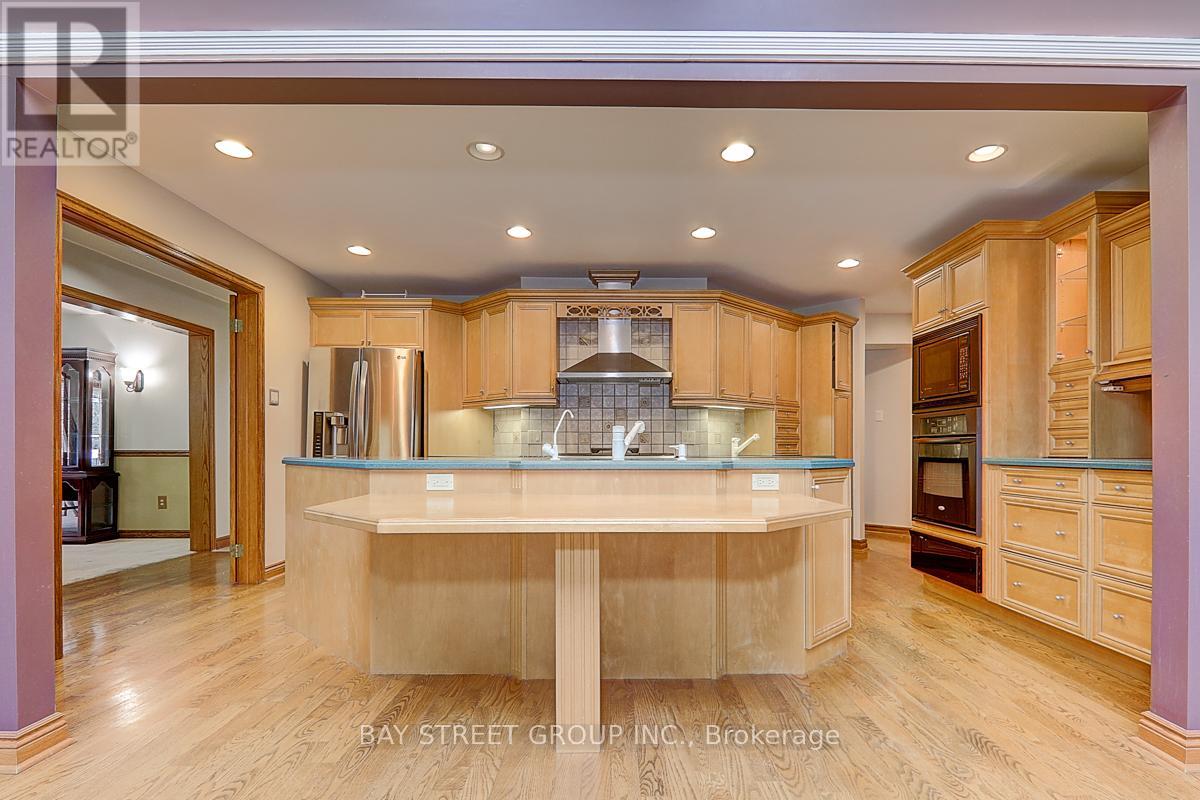8 Bristol Sands Crescent Uxbridge, Ontario L4A 7X4
Interested?
Contact us for more information
Tony Lin
Salesperson
8300 Woodbine Ave Ste 500
Markham, Ontario L3R 9Y7
$2,188,000
Step into this beautiful well-appointed home at Bristol Pond Estates. Situated on 2.77 Acres of Nature and privacy, this gorgeous estate offers all the comforts and amenities of luxurious modern living in perfect harmony with rustic cottage-like charm. Elegant stone exterior; 3 Car Garage with beautiful Circular Driveway; Main Floor Master with 5pc Ensuite and Walkout to Deck and Inground Pool; Four large Bedrooms on the 2nd Floor; Spacious Kitchen with huge Breakfast Area; Separate Living, Dining, Family, and Office on Main; And a huge Basement Rec room with Wet Bar, Sauna, and Walkout to Pool. Mins to Old Elm Go, Stouffville, & 404. This Magnificent Country retreat is waiting for you to call home. **** EXTRAS **** Updates: Windows & Skylights (2018), Water Pump (2024), Water Softener (2019), Garage Doors and Openers (2020), Rear Deck (2017) (id:58576)
Property Details
| MLS® Number | N10433458 |
| Property Type | Single Family |
| Community Name | Rural Uxbridge |
| EquipmentType | Water Heater - Electric |
| Features | Sauna |
| ParkingSpaceTotal | 15 |
| PoolType | Inground Pool |
| RentalEquipmentType | Water Heater - Electric |
| Structure | Deck, Patio(s) |
Building
| BathroomTotal | 5 |
| BedroomsAboveGround | 5 |
| BedroomsBelowGround | 1 |
| BedroomsTotal | 6 |
| Appliances | Oven - Built-in, Cooktop, Dishwasher, Dryer, Microwave, Oven, Range, Refrigerator, Washer, Water Softener |
| BasementDevelopment | Finished |
| BasementFeatures | Walk Out |
| BasementType | N/a (finished) |
| ConstructionStyleAttachment | Detached |
| CoolingType | Central Air Conditioning |
| ExteriorFinish | Stone |
| FireplacePresent | Yes |
| FlooringType | Hardwood |
| FoundationType | Poured Concrete |
| HalfBathTotal | 1 |
| HeatingFuel | Propane |
| HeatingType | Forced Air |
| StoriesTotal | 2 |
| SizeInterior | 3499.9705 - 4999.958 Sqft |
| Type | House |
Parking
| Attached Garage |
Land
| Acreage | Yes |
| LandscapeFeatures | Landscaped |
| Sewer | Septic System |
| SizeDepth | 587 Ft ,8 In |
| SizeFrontage | 196 Ft |
| SizeIrregular | 196 X 587.7 Ft ; 2.77 Acres, Slight Irregularities |
| SizeTotalText | 196 X 587.7 Ft ; 2.77 Acres, Slight Irregularities|2 - 4.99 Acres |
Rooms
| Level | Type | Length | Width | Dimensions |
|---|---|---|---|---|
| Second Level | Bedroom 5 | 4.64 m | 4.04 m | 4.64 m x 4.04 m |
| Second Level | Bedroom 2 | 5.61 m | 4.62 m | 5.61 m x 4.62 m |
| Second Level | Bedroom 3 | 4.86 m | 4.05 m | 4.86 m x 4.05 m |
| Second Level | Bedroom 4 | 4.79 m | 3.59 m | 4.79 m x 3.59 m |
| Basement | Recreational, Games Room | 7.05 m | 4.94 m | 7.05 m x 4.94 m |
| Main Level | Living Room | 5.27 m | 4.73 m | 5.27 m x 4.73 m |
| Main Level | Dining Room | 4.61 m | 4.3 m | 4.61 m x 4.3 m |
| Main Level | Kitchen | 5.12 m | 3.18 m | 5.12 m x 3.18 m |
| Main Level | Eating Area | 5.14 m | 5.12 m | 5.14 m x 5.12 m |
| Main Level | Family Room | 5.18 m | 4.73 m | 5.18 m x 4.73 m |
| Main Level | Office | 4.86 m | 3.11 m | 4.86 m x 3.11 m |
| Main Level | Primary Bedroom | 4.76 m | 4.44 m | 4.76 m x 4.44 m |
https://www.realtor.ca/real-estate/27671659/8-bristol-sands-crescent-uxbridge-rural-uxbridge










































