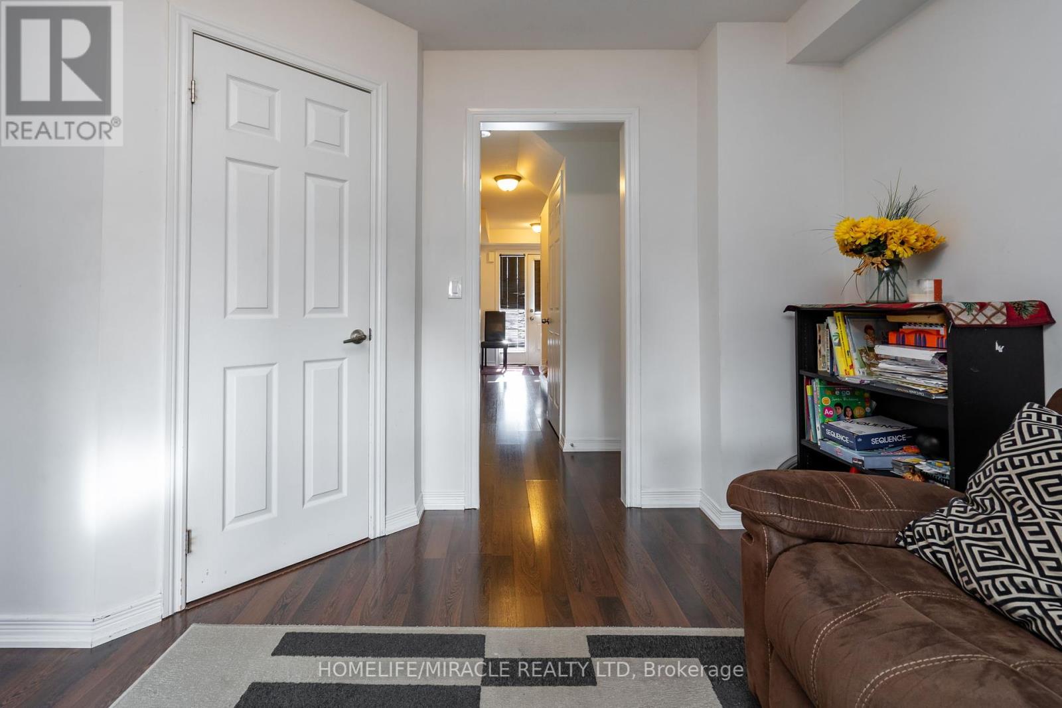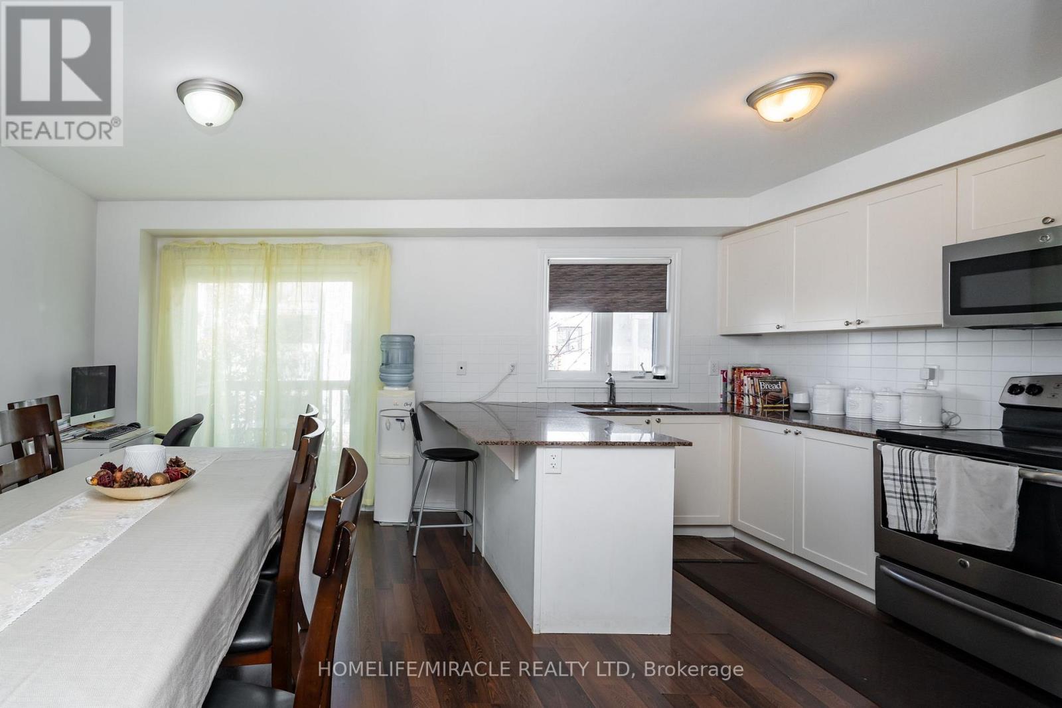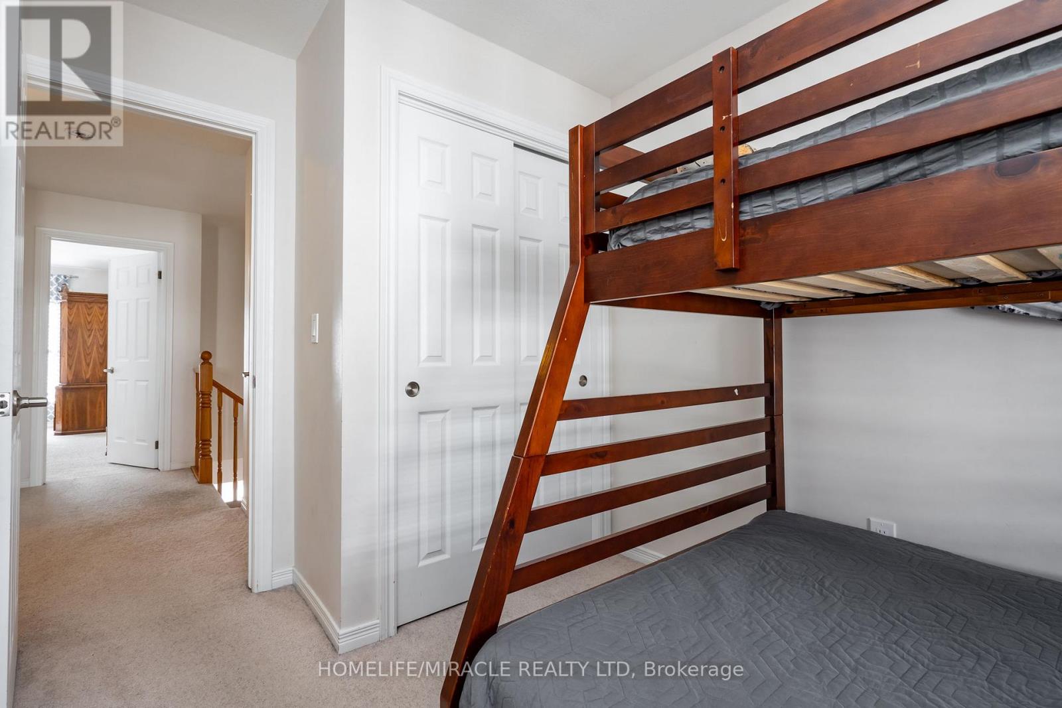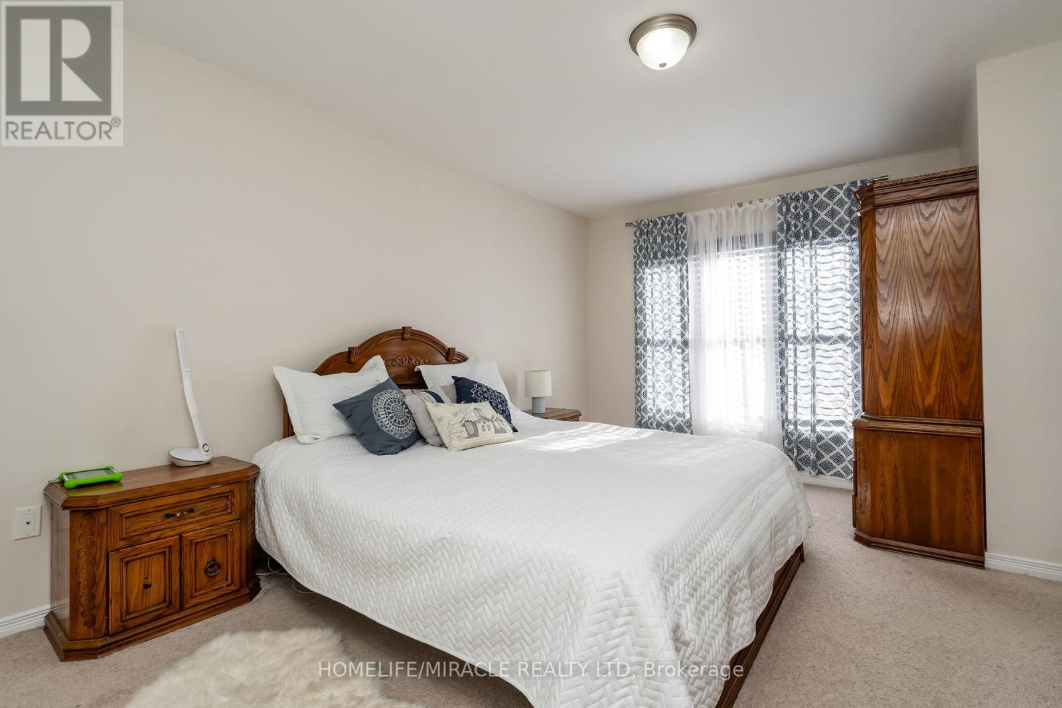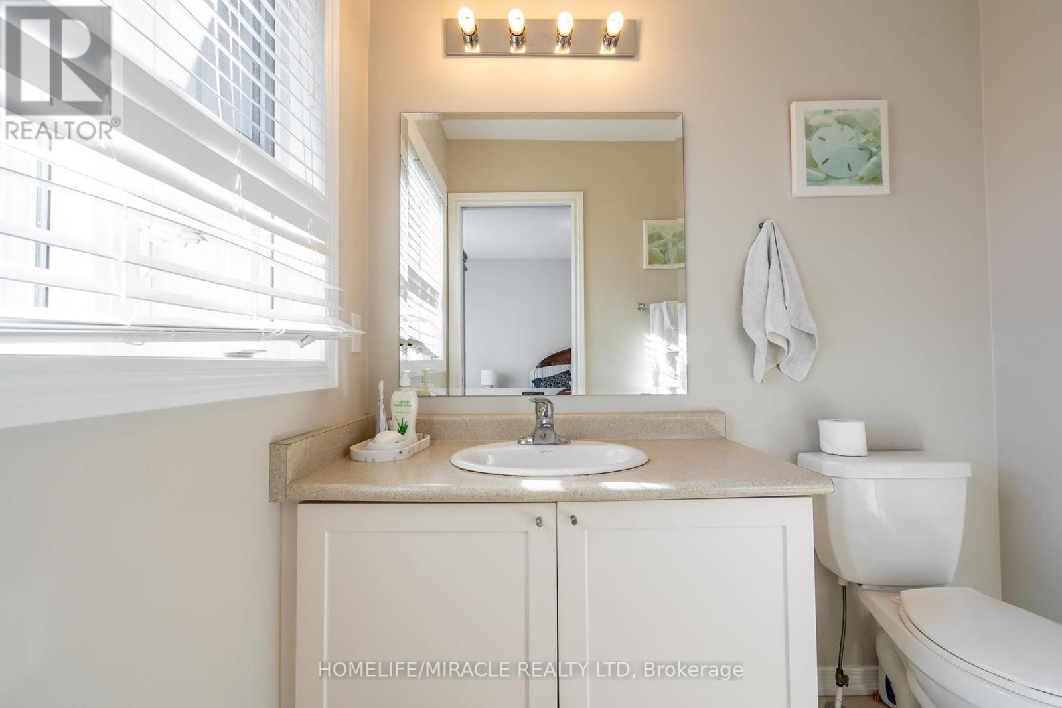8 - 701 Homer Watson Boulevard Kitchener, Ontario N2C 0B5
Interested?
Contact us for more information
Teejay Ojelabi
Salesperson
11a-5010 Steeles Ave. West
Toronto, Ontario M9V 5C6
$749,999
Amazing, stunning and gorgeous townhouse for sale. A good opportunity for first-time buyers and investors to own. It has laminate flooring, quartz countertop, stainless steel appliances, open concept layout features on second floor, two other bright good size bedrooms, 4-piece ensuite bathroom, the deck off of the slider and overlooks the backyard, walk-out to your balcony to enjoy a sip of coffee. Minutes from Conestoga College, Hwy 401, hospital, restaurants, elementary & middle School, gas station, Tim Hortons, supermarket. (id:58576)
Property Details
| MLS® Number | X10429708 |
| Property Type | Single Family |
| ParkingSpaceTotal | 2 |
Building
| BathroomTotal | 4 |
| BedroomsAboveGround | 3 |
| BedroomsBelowGround | 1 |
| BedroomsTotal | 4 |
| Appliances | Range, Water Heater, Dishwasher, Dryer, Refrigerator, Stove, Washer |
| BasementDevelopment | Finished |
| BasementType | Full (finished) |
| ConstructionStyleAttachment | Attached |
| CoolingType | Central Air Conditioning |
| ExteriorFinish | Brick, Vinyl Siding |
| FoundationType | Concrete |
| HeatingFuel | Natural Gas |
| HeatingType | Forced Air |
| StoriesTotal | 2 |
| SizeInterior | 1499.9875 - 1999.983 Sqft |
| Type | Row / Townhouse |
| UtilityWater | Municipal Water |
Parking
| Garage |
Land
| Acreage | No |
| Sewer | Sanitary Sewer |
| SizeDepth | 88 Ft ,1 In |
| SizeFrontage | 18 Ft ,1 In |
| SizeIrregular | 18.1 X 88.1 Ft |
| SizeTotalText | 18.1 X 88.1 Ft|under 1/2 Acre |
Rooms
| Level | Type | Length | Width | Dimensions |
|---|---|---|---|---|
| Second Level | Living Room | 3.12 m | 2.9 m | 3.12 m x 2.9 m |
| Second Level | Kitchen | 3.35 m | 3 m | 3.35 m x 3 m |
| Second Level | Eating Area | 3.05 m | 2.18 m | 3.05 m x 2.18 m |
| Third Level | Primary Bedroom | 4.27 m | 3.56 m | 4.27 m x 3.56 m |
| Third Level | Bedroom 2 | 3.38 m | 3 m | 3.38 m x 3 m |
| Third Level | Bedroom 3 | 3.5 m | 2.85 m | 3.5 m x 2.85 m |
| Third Level | Bathroom | 2.85 m | 2.5 m | 2.85 m x 2.5 m |
| Third Level | Bathroom | 2.8 m | 2.5 m | 2.8 m x 2.5 m |
| Basement | Recreational, Games Room | 3 m | 2.5 m | 3 m x 2.5 m |
| Basement | Laundry Room | 1 m | 1.5 m | 1 m x 1.5 m |
| Main Level | Bathroom | 1.5 m | 1.2 m | 1.5 m x 1.2 m |
| Main Level | Family Room | 5.5 m | 3.5 m | 5.5 m x 3.5 m |
https://www.realtor.ca/real-estate/27662947/8-701-homer-watson-boulevard-kitchener








