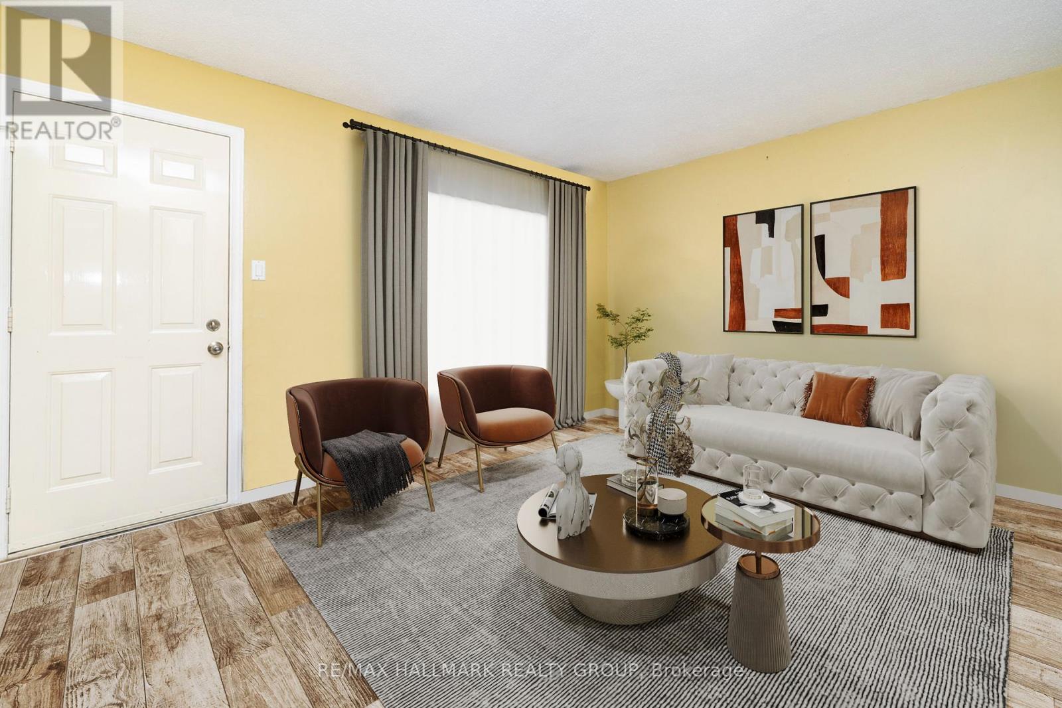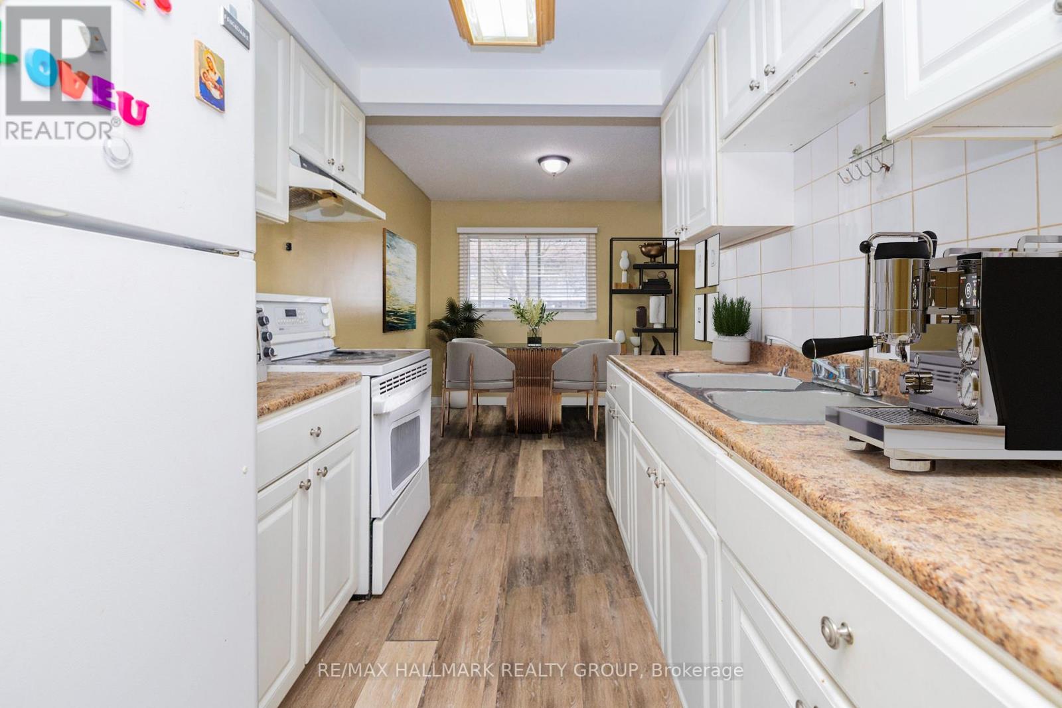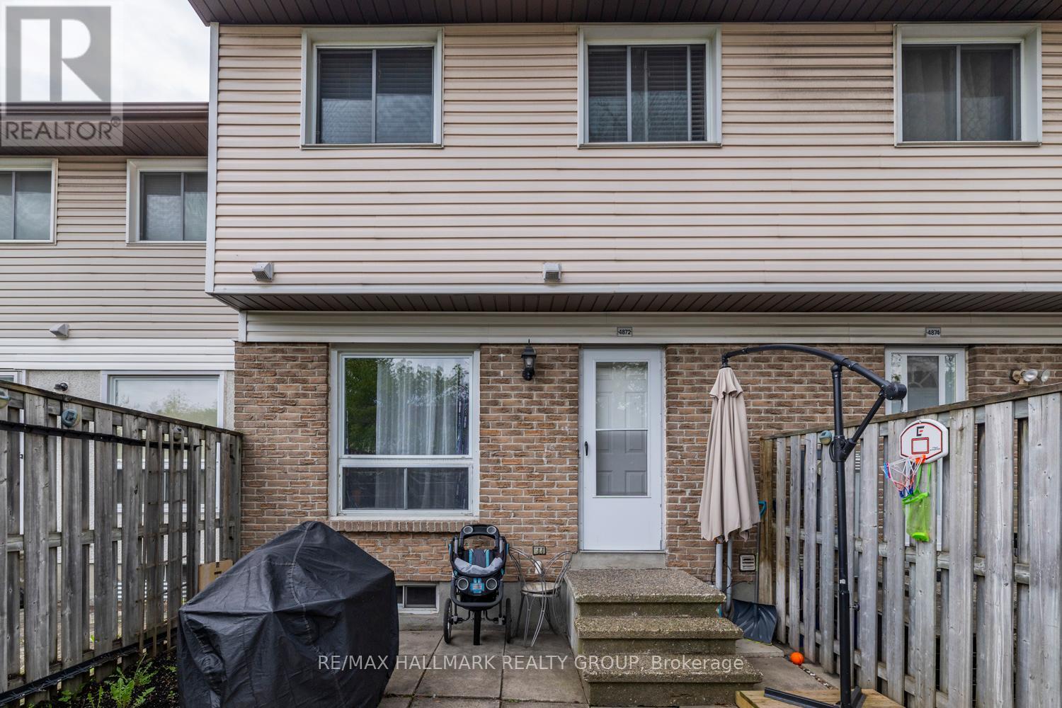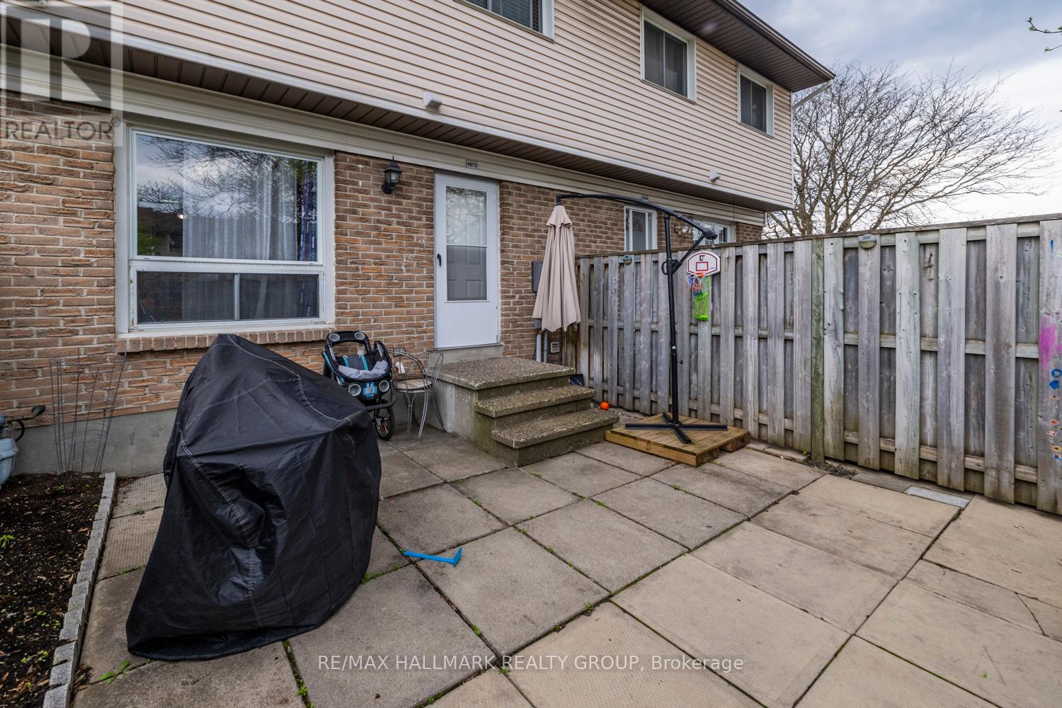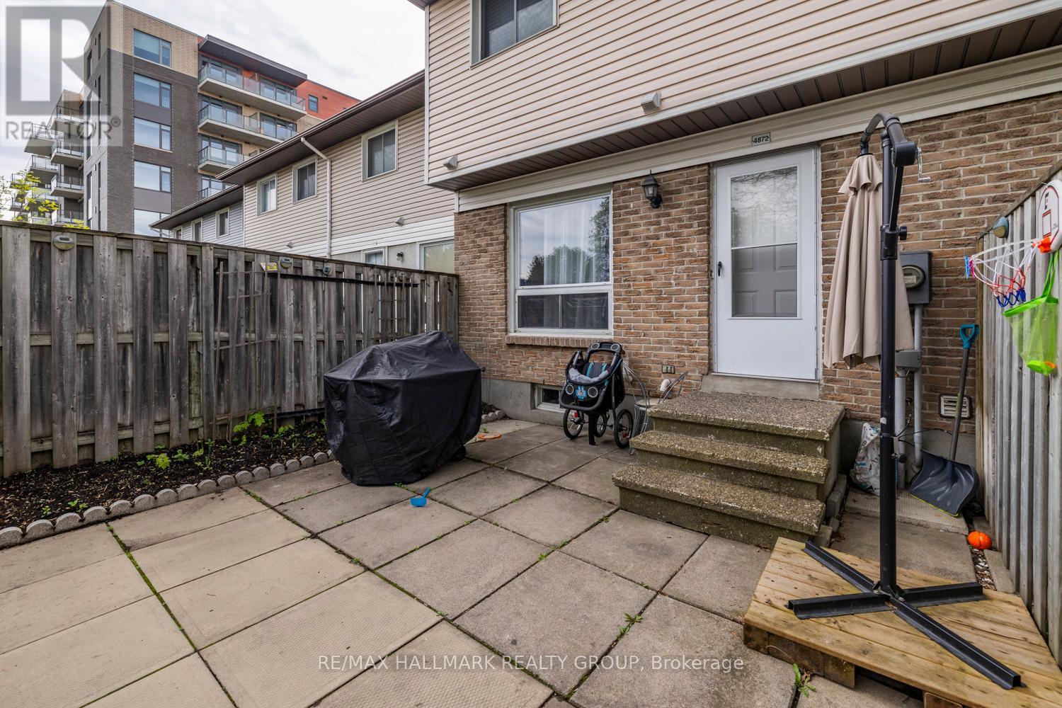8 - 4872 Hendon Way Ottawa, Ontario K1J 8T1
Interested?
Contact us for more information
Lisa Boulay
Salesperson
4366 Innes Road
Ottawa, Ontario K4A 3W3
$389,900Maintenance, Water, Insurance
$403 Monthly
Maintenance, Water, Insurance
$403 MonthlyExcellent opportunity to own a centrally located well managed condo close to shopping, LRT, St-Laurent mall, transit, restaurants, parks and schools. Formerly a 4 bedroom converted to a 3 bedroom plus 1.5 bathrooms features high grade laminate flooring throughout. The updated kitchen offers a sizeable eat-in area as well as ample cabinetry. Around the corner you will find the spacious living area which offers access to the rear yard. The second level is comprised of 3 generous bedrooms including the expansive master bedroom as well as the main bathroom. The unspoiled basement is awaiting your personal touch. Some images have been virtually staged., Flooring: Laminate (id:58576)
Property Details
| MLS® Number | X11910157 |
| Property Type | Single Family |
| Community Name | 2201 - Cyrville |
| CommunityFeatures | Pets Not Allowed |
| ParkingSpaceTotal | 1 |
Building
| BathroomTotal | 3 |
| BedroomsAboveGround | 3 |
| BedroomsTotal | 3 |
| Appliances | Dryer, Refrigerator, Stove, Washer |
| BasementDevelopment | Unfinished |
| BasementType | N/a (unfinished) |
| ExteriorFinish | Vinyl Siding |
| FoundationType | Poured Concrete |
| HalfBathTotal | 1 |
| HeatingFuel | Natural Gas |
| HeatingType | Forced Air |
| StoriesTotal | 2 |
| SizeInterior | 1199.9898 - 1398.9887 Sqft |
| Type | Row / Townhouse |
Land
| Acreage | No |
Rooms
| Level | Type | Length | Width | Dimensions |
|---|---|---|---|---|
| Second Level | Primary Bedroom | 5.18 m | 3.5 m | 5.18 m x 3.5 m |
| Second Level | Bedroom 2 | 3.3 m | 2.56 m | 3.3 m x 2.56 m |
| Second Level | Bedroom 3 | 3.32 m | 2.51 m | 3.32 m x 2.51 m |
| Second Level | Bathroom | Measurements not available | ||
| Lower Level | Laundry Room | Measurements not available | ||
| Main Level | Living Room | 4.52 m | 3.27 m | 4.52 m x 3.27 m |
| Main Level | Kitchen | 2.64 m | 2.31 m | 2.64 m x 2.31 m |
| Main Level | Dining Room | 2.92 m | 2.81 m | 2.92 m x 2.81 m |
https://www.realtor.ca/real-estate/27772608/8-4872-hendon-way-ottawa-2201-cyrville






